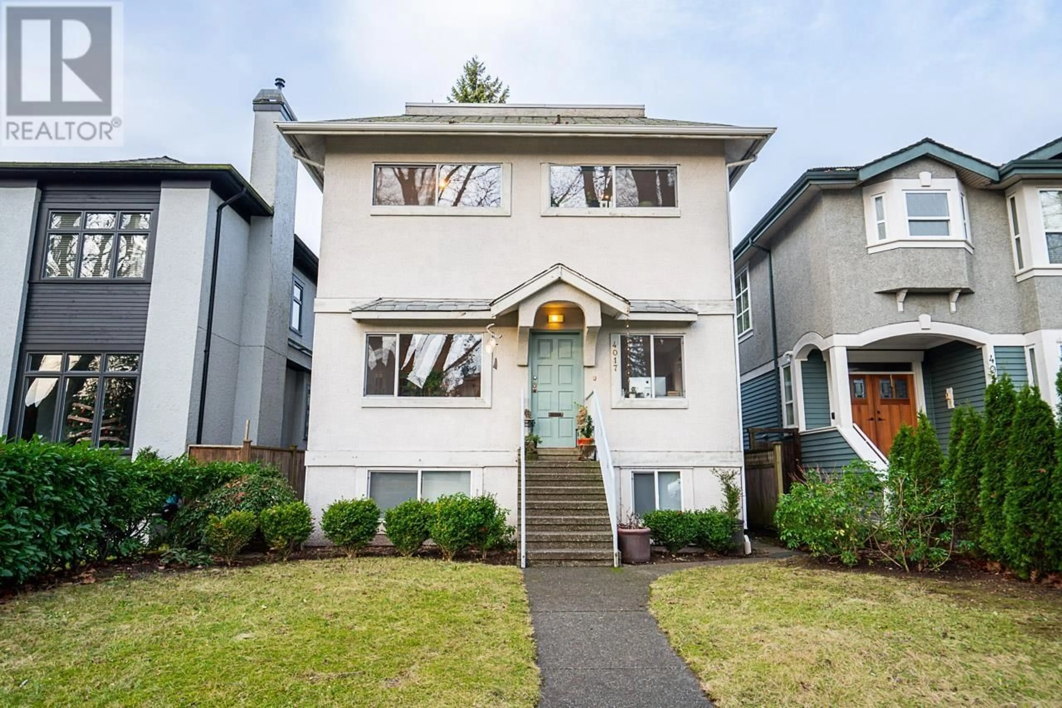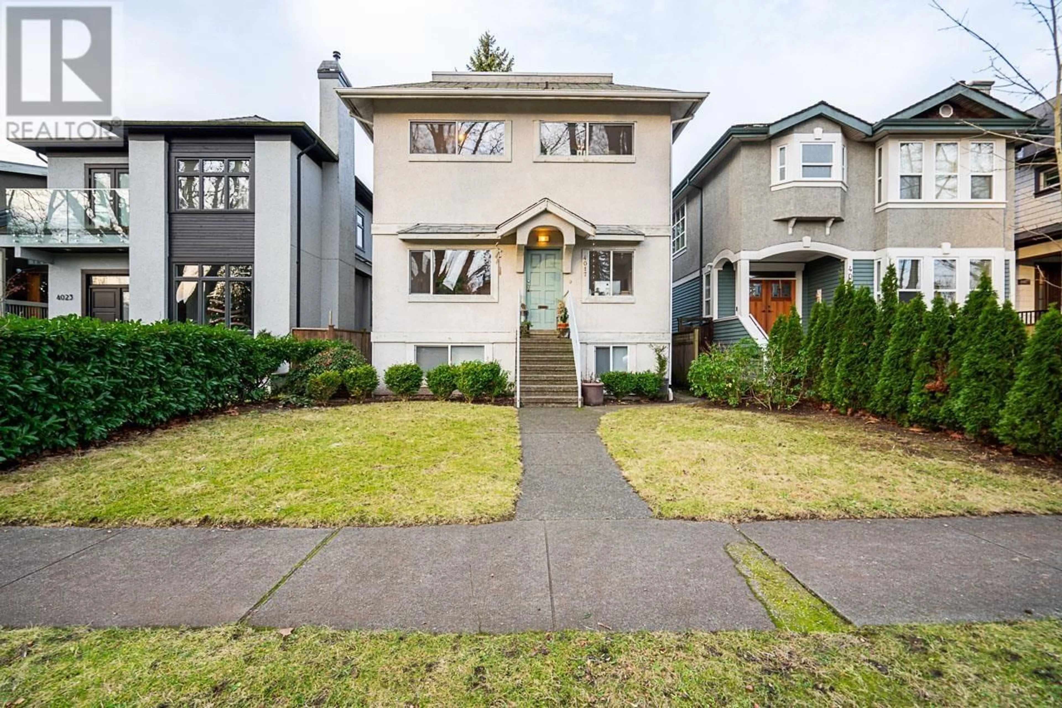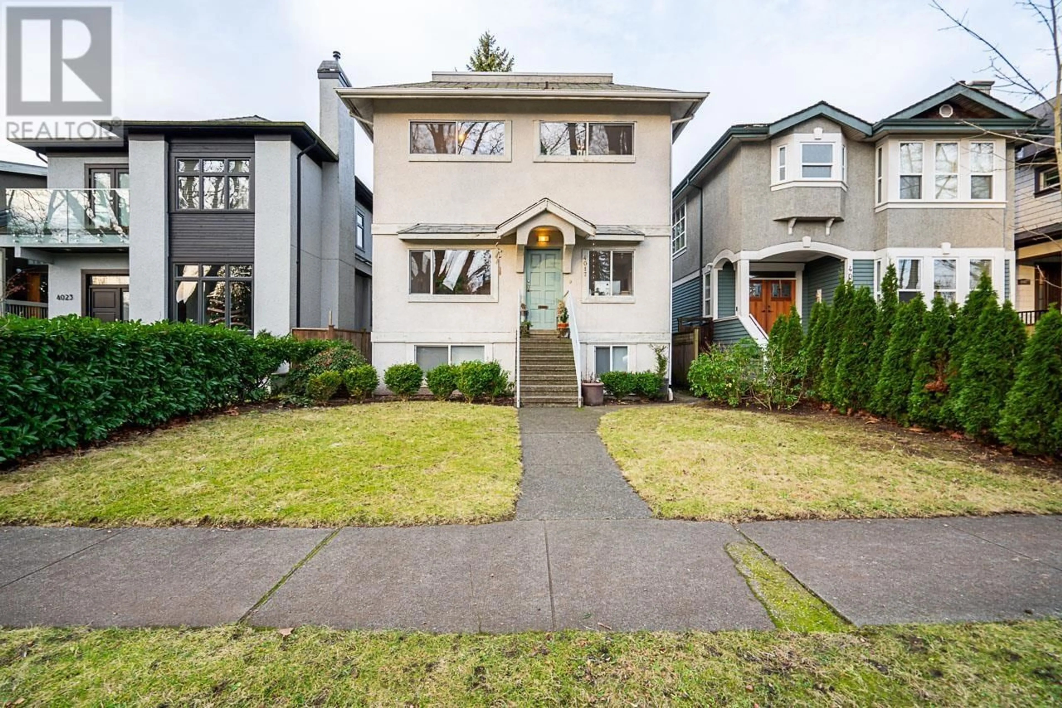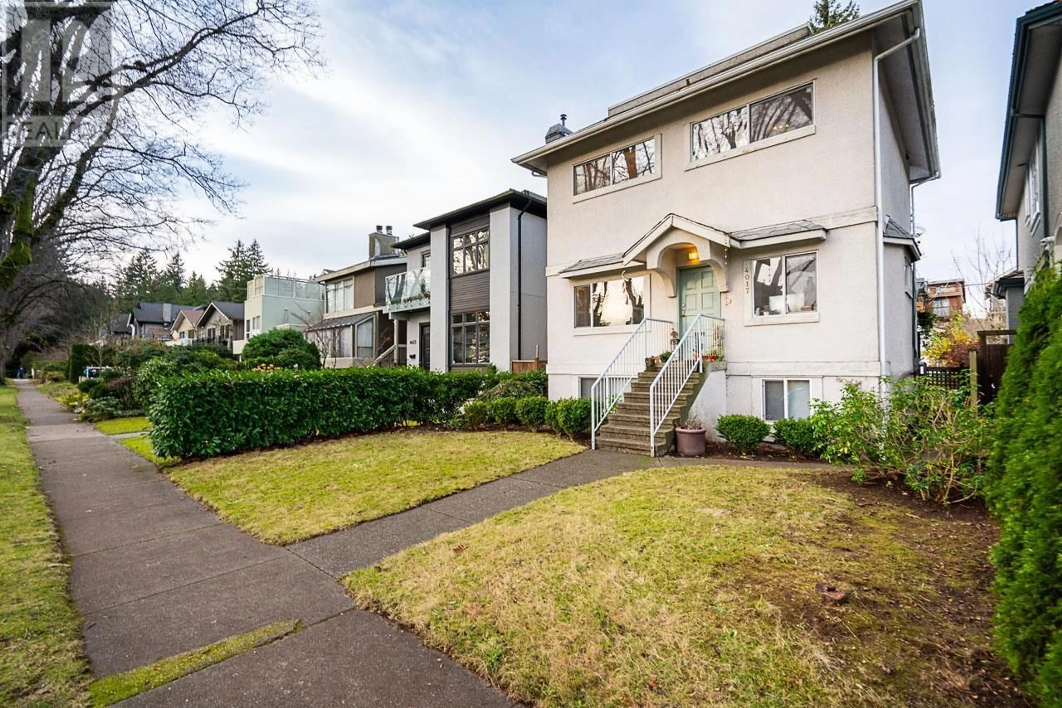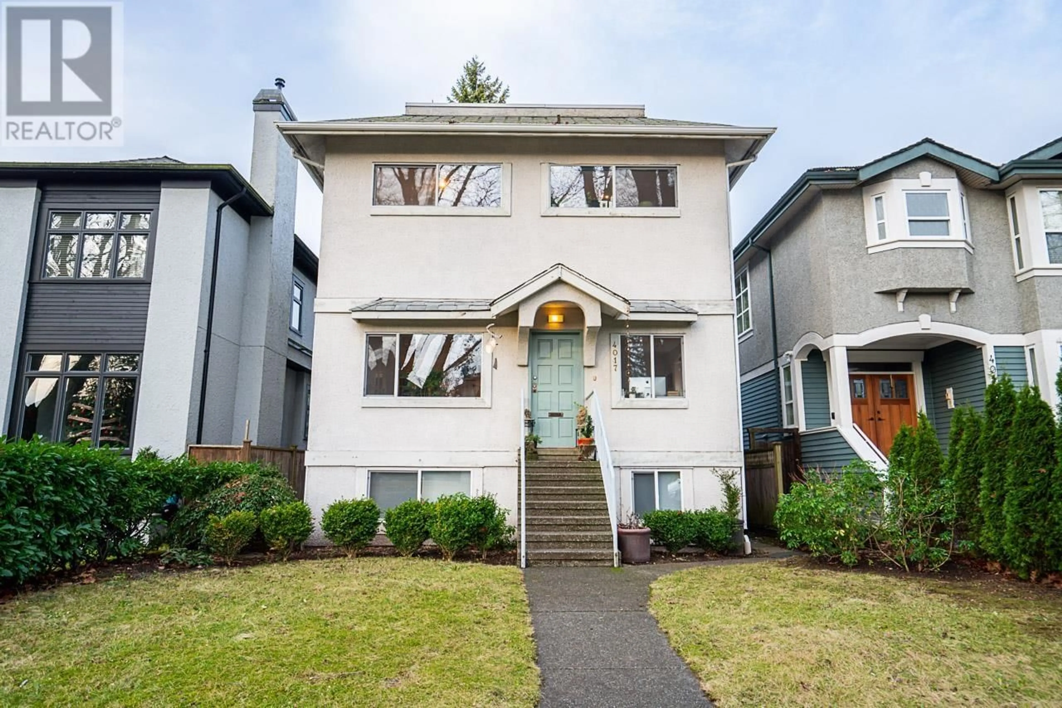4017 W 32ND AVENUE, Vancouver, British Columbia V6S1Z5
Contact us about this property
Highlights
Estimated ValueThis is the price Wahi expects this property to sell for.
The calculation is powered by our Instant Home Value Estimate, which uses current market and property price trends to estimate your home’s value with a 90% accuracy rate.Not available
Price/Sqft$1,087/sqft
Est. Mortgage$12,454/mo
Tax Amount ()-
Days On Market4 days
Description
Spacious home in sought after West Dunbar area offers incredible potential. Whethe looking for prime holding property or home to move into, this property ticks all the boxes. Main floor feats open great-room layout with a modernized kitchen. Upstairs, are 3 spacious bedrooms & full bathroom. Lower level includes a 1 bedroom suite, which could serve as nanny/in-law suite, or rental income. Step outside to a bright family-friendly backyard, great for entertaining. A private, rooftop deck completes the package! Minutes from top schools like St. Georges & Crofton House. And catchment for Southlands Elem & Lord Byng Sec, this home offers exceptional educational opportunities. UBC is 6 min drive away, & Dunbar Community Centre, shops, restaurants, Pacific Spirit Regional Park are nearby. Must See! (id:39198)
Property Details
Interior
Features
Exterior
Parking
Garage spaces 1
Garage type Carport
Other parking spaces 0
Total parking spaces 1
Property History
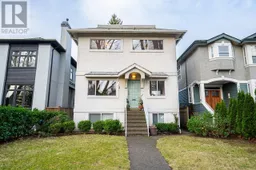 18
18
