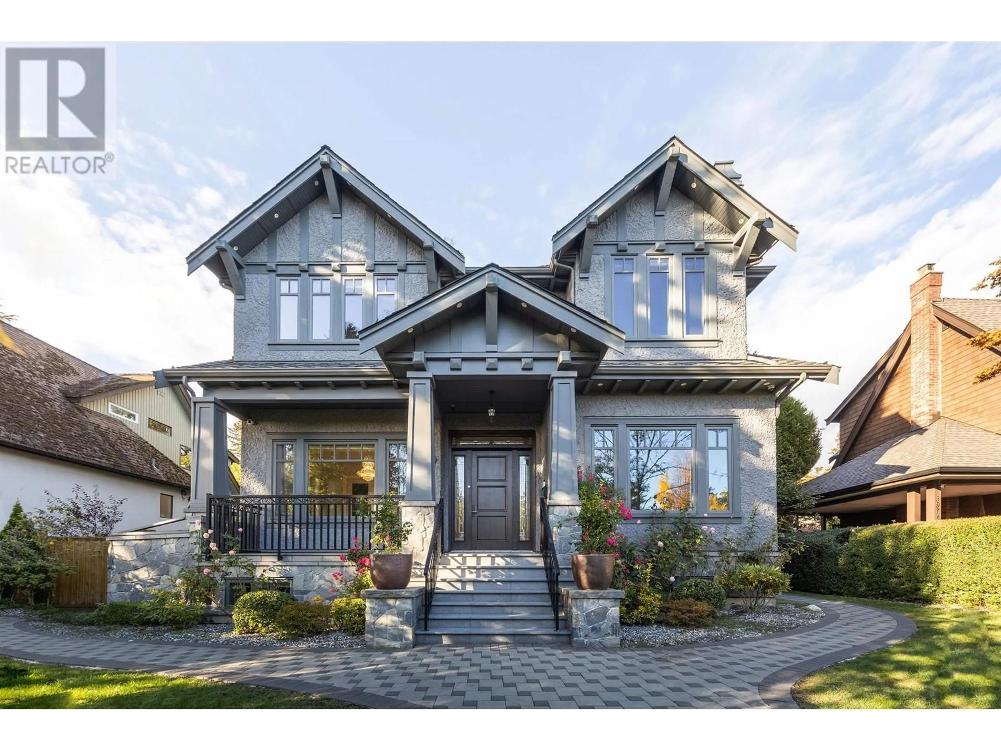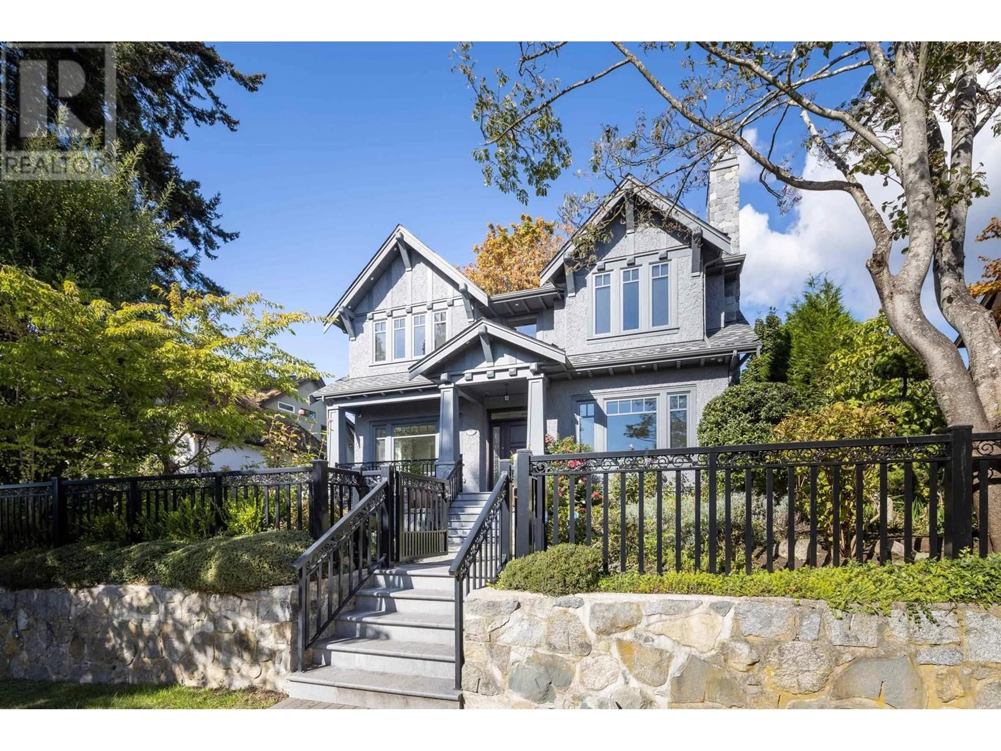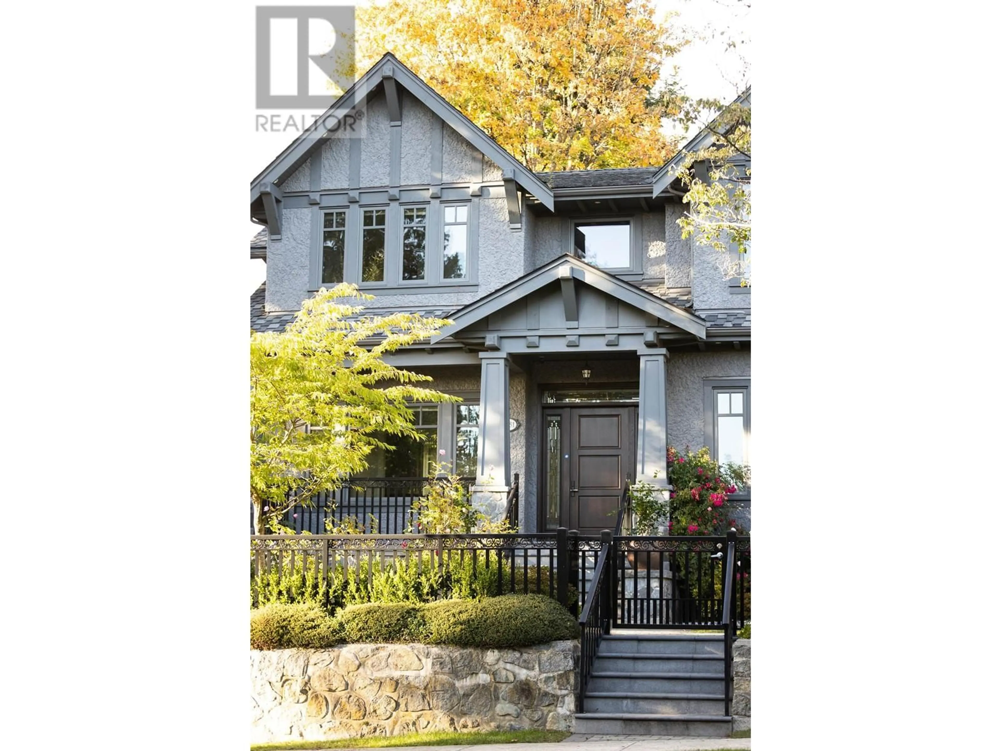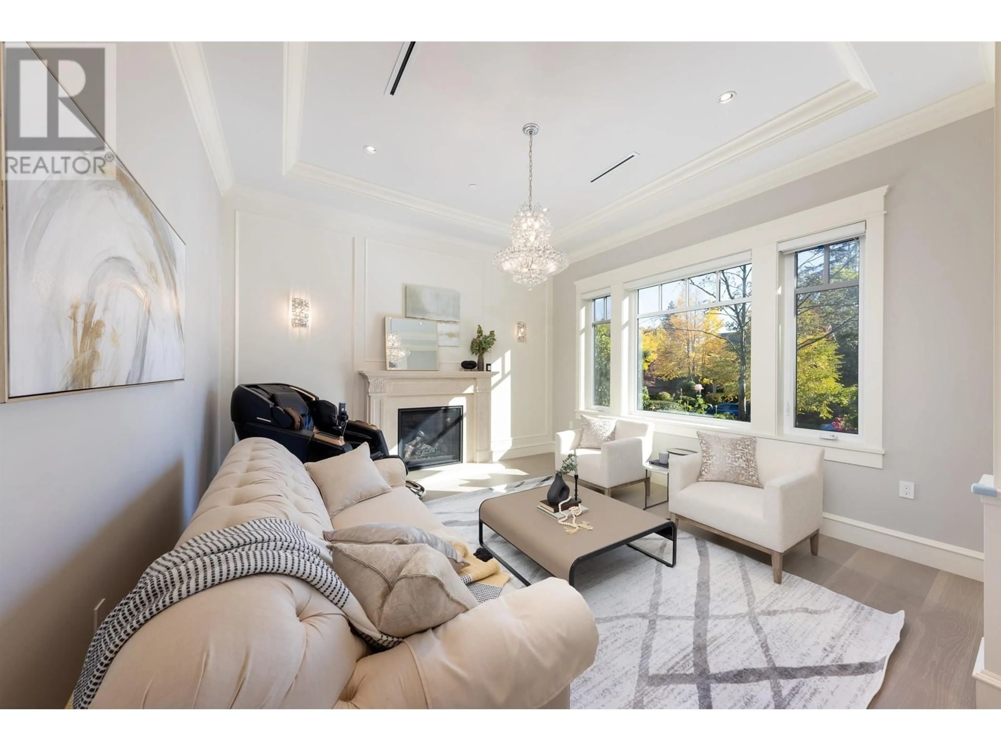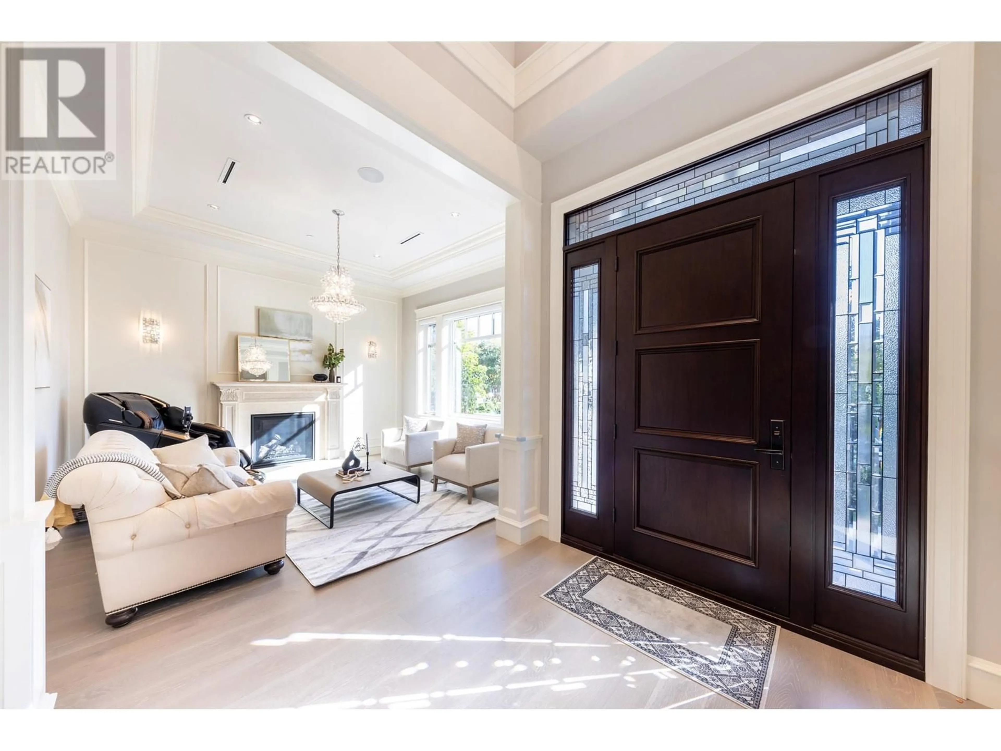3981 W 35TH AVENUE, Vancouver, British Columbia V6N2P1
Contact us about this property
Highlights
Estimated ValueThis is the price Wahi expects this property to sell for.
The calculation is powered by our Instant Home Value Estimate, which uses current market and property price trends to estimate your home’s value with a 90% accuracy rate.Not available
Price/Sqft$1,649/sqft
Est. Mortgage$40,326/mo
Tax Amount ()-
Days On Market66 days
Description
The Magnificent and Gorgeous Mansion in one of the most desirable neighborhoods in Dunbar. Large 66x130.86(8583.96 SQ.FT.) Views of Water, lot almost 5700 sqft of exquisite living space, top notch workmanship and elegant design. Main floor features an open floor plan with a 10"ft high ceiling. Huge gourmet kitchen with top of line S/S appliances, marble countertop, oversized kitchen island, separate wok kitchen. Extension Smart Home features, lots of details throughout. This exceptional home offers supreme finishing giving a feeling of luxurious MODERN & TRADITIONAL living.Lower floor features rec. rm, gorgeous wet bar, spacious media room, stunning wine room great for entertaining. Close to St.Georges and Crofton Private School Lord Byng, Point Grey High School & UBC. Must See! (id:39198)
Property Details
Interior
Features
Exterior
Parking
Garage spaces 3
Garage type Garage
Other parking spaces 0
Total parking spaces 3
Property History
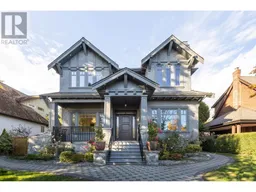 32
32
