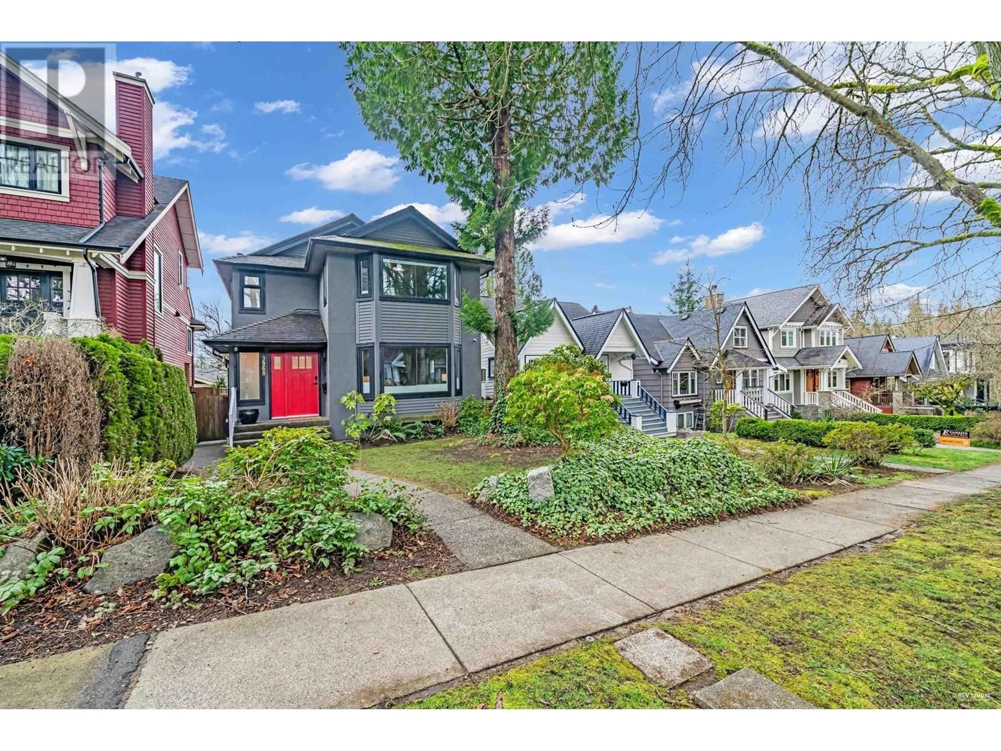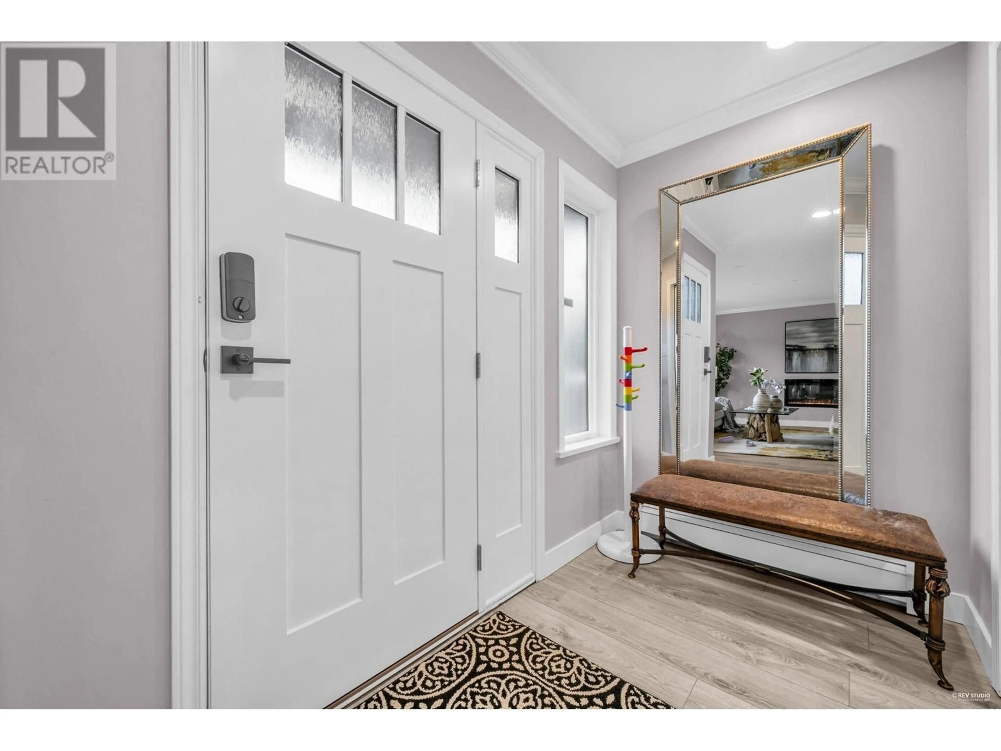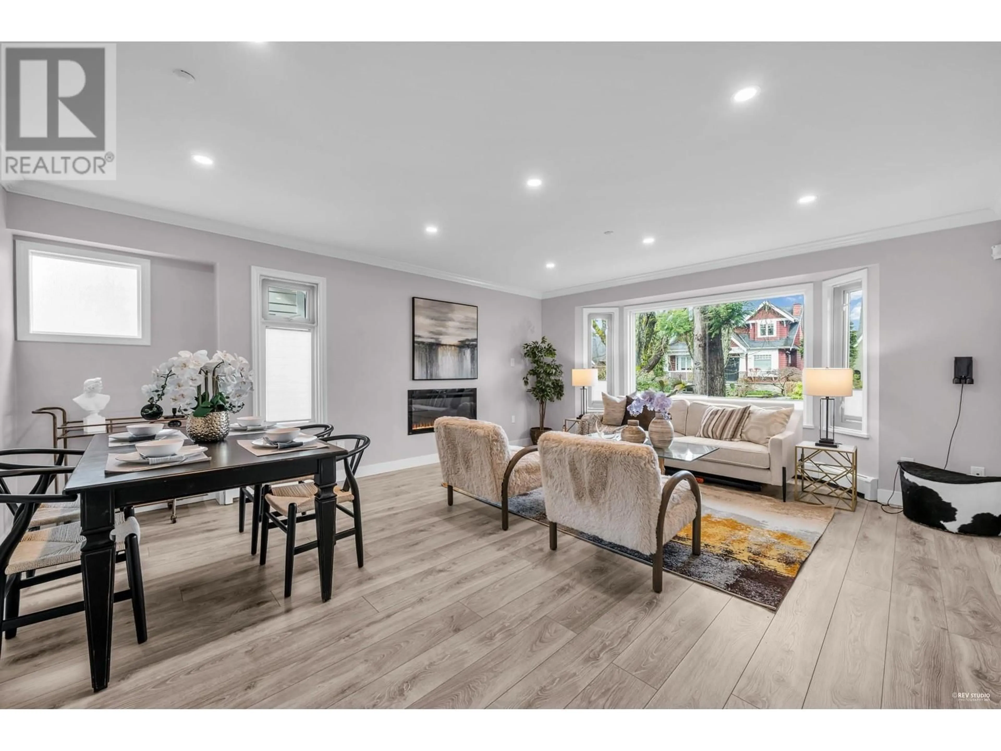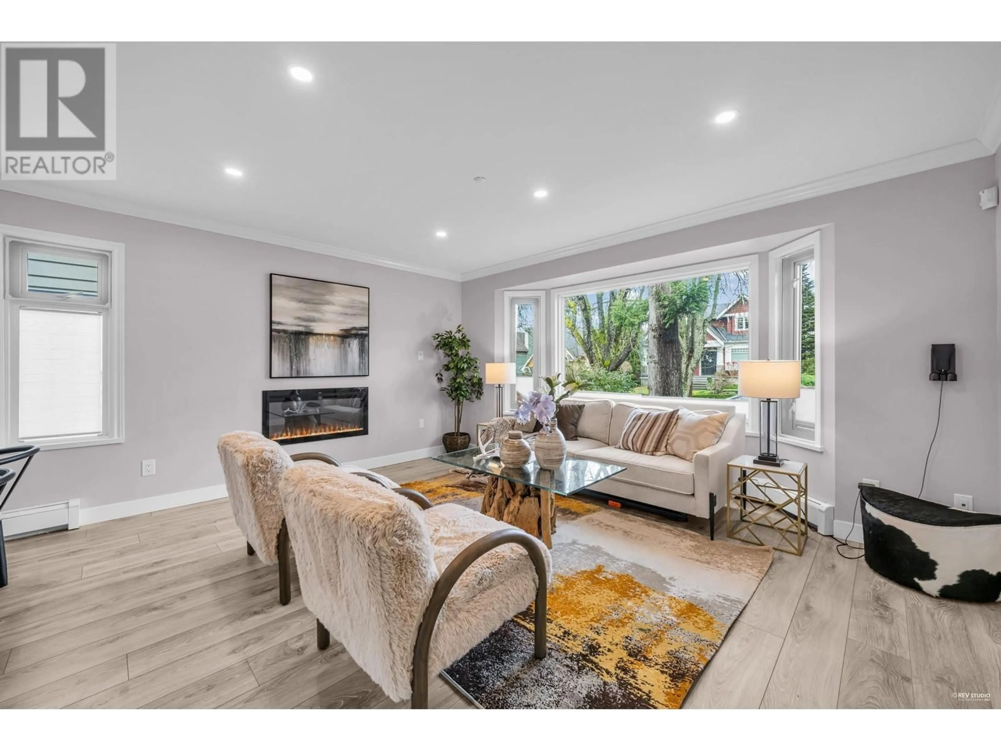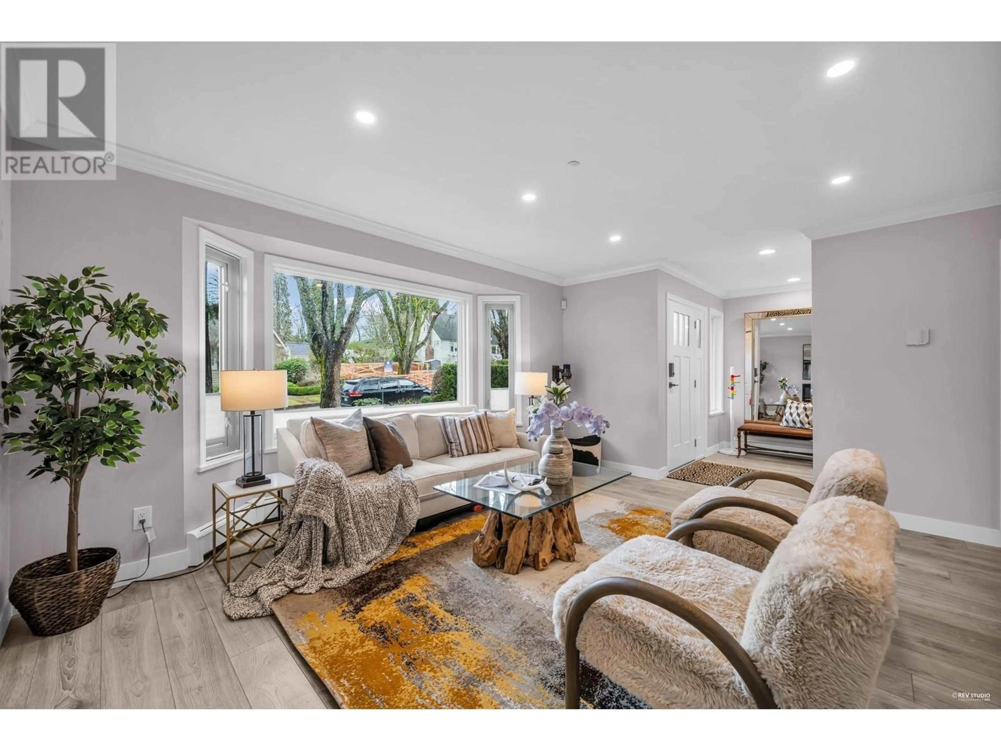3968 23RD AVENUE, Vancouver, British Columbia V6S1L2
Contact us about this property
Highlights
Estimated ValueThis is the price Wahi expects this property to sell for.
The calculation is powered by our Instant Home Value Estimate, which uses current market and property price trends to estimate your home’s value with a 90% accuracy rate.Not available
Price/Sqft$1,351/sqft
Est. Mortgage$13,691/mo
Tax Amount (2024)$10,491/yr
Days On Market26 days
Description
This beautifully updated home is nestled on one of Dunbar´s most charming, tree-lined streets. The main level features elegant open-concept living and dining areas, a gourmet chef´s kitchen with premium appliances, and a bright, inviting family room that opens to a large, sun-soaked south-facing deck and private backyard - perfect for entertaining or quiet evenings outdoors. Upstairs offers three spacious bedrooms, including a stunning primary suite with an expansive walk-in closet. The gorgeous lower level includes a separate entrance, ideal for a guest suite, home office, or potential mortgage helper. Located just steps to Pacific Spirit Park, UBC, excellent schools, and transit. (id:39198)
Property Details
Interior
Features
Exterior
Parking
Garage spaces -
Garage type -
Total parking spaces 2
Property History
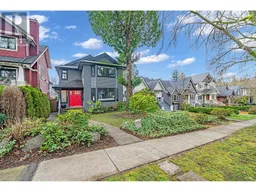 1
1
