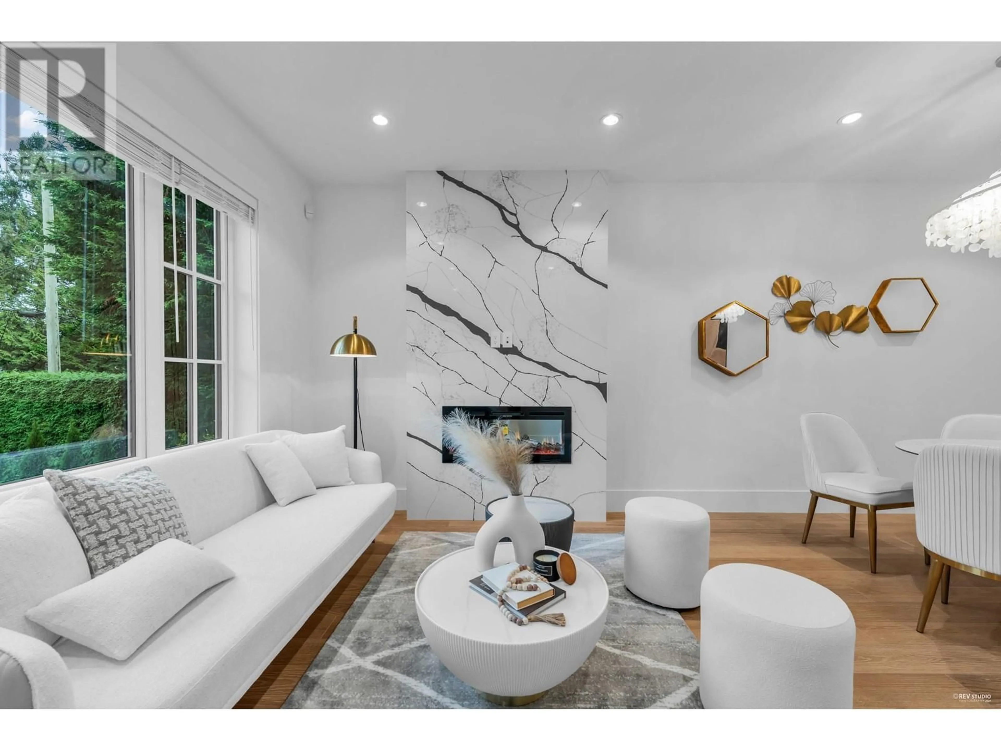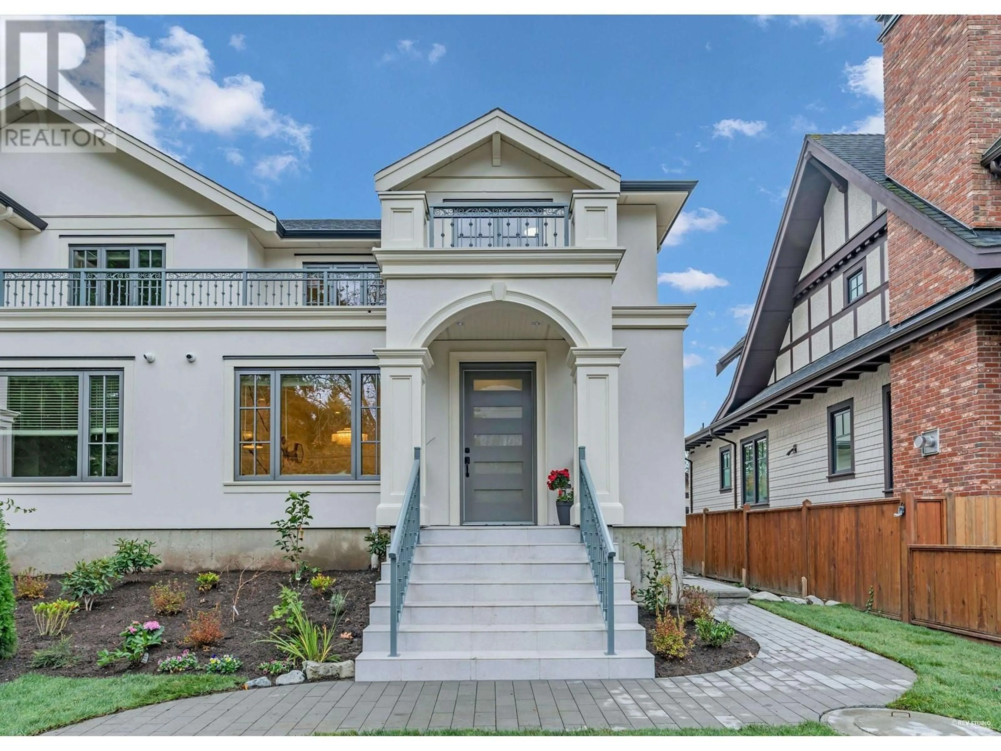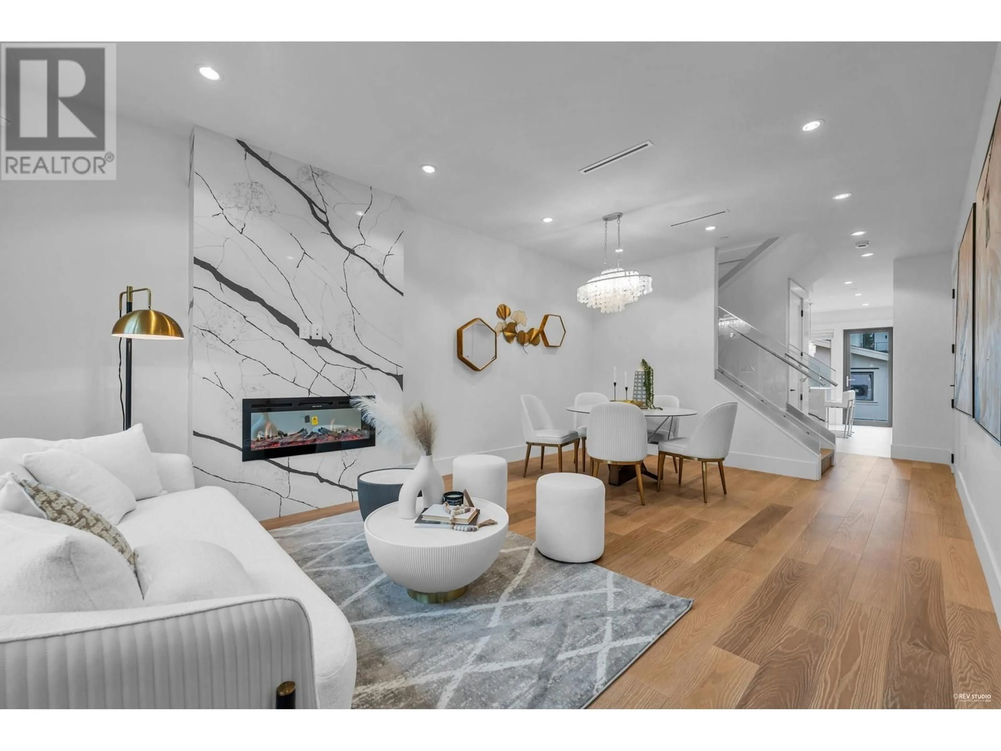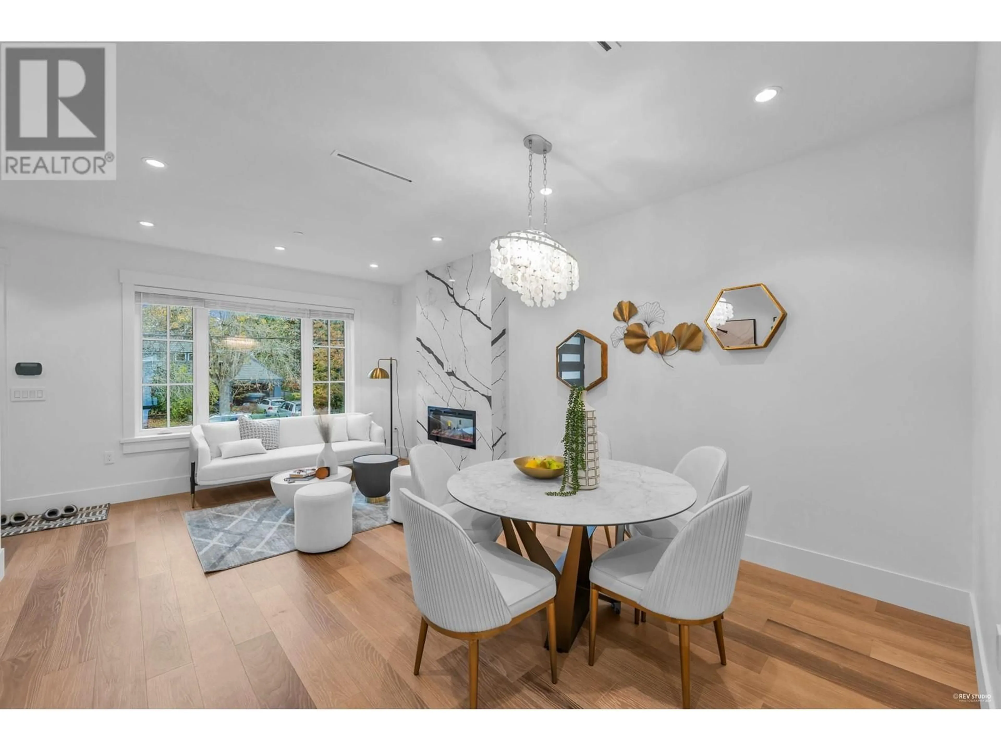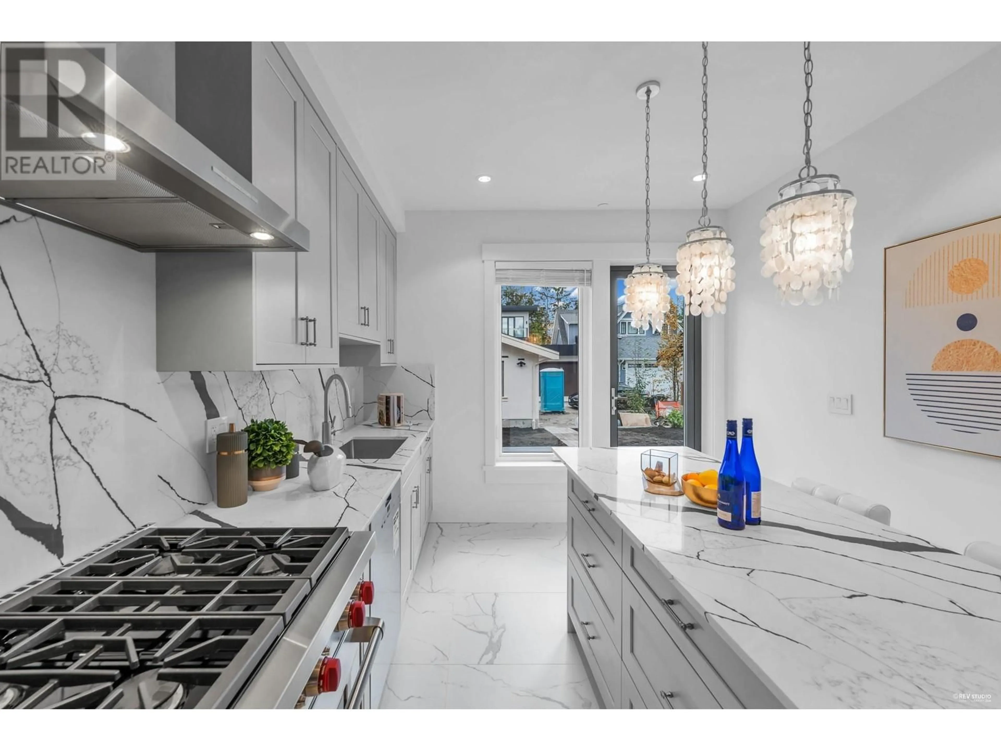3824 W 50TH AVENUE, Vancouver, British Columbia V6N3V5
Contact us about this property
Highlights
Estimated ValueThis is the price Wahi expects this property to sell for.
The calculation is powered by our Instant Home Value Estimate, which uses current market and property price trends to estimate your home’s value with a 90% accuracy rate.Not available
Price/Sqft$1,238/sqft
Est. Mortgage$10,693/mo
Tax Amount ()-
Days On Market17 hours
Description
Rare side by side brand new over 2000 sqt luxurious ½ duplex home. This 5 Bed, 5 bath home features high end finishing throughout. Top luxurious Miele and Wolf appliances, engineered hardwood, Elegant lighting, Radiant heating floor, central A/C, HRV & much more. The main floor is perfect for entertaining with open concept living, custom cabinetry and millwork with quartz countertops Large windows and south facing backyard give tons of light. Huge south facing deck is a perfect place for BBQ and parties. Upstairs offers 4 bedroom 3 bathrooms. Bonus: One bedroom legal suite, excellent Mortage helper! 1 car garage . Steps to golf course, close to Ubc, St George, Crofton house school and shops. Must see! Open house Sun (March 9) 2-4 (id:39198)
Upcoming Open House
Property Details
Interior
Features
Exterior
Parking
Garage spaces 3
Garage type -
Other parking spaces 0
Total parking spaces 3
Condo Details
Amenities
Laundry - In Suite
Inclusions
Property History
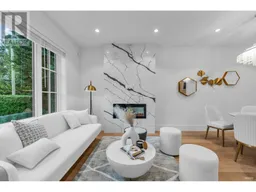 22
22
