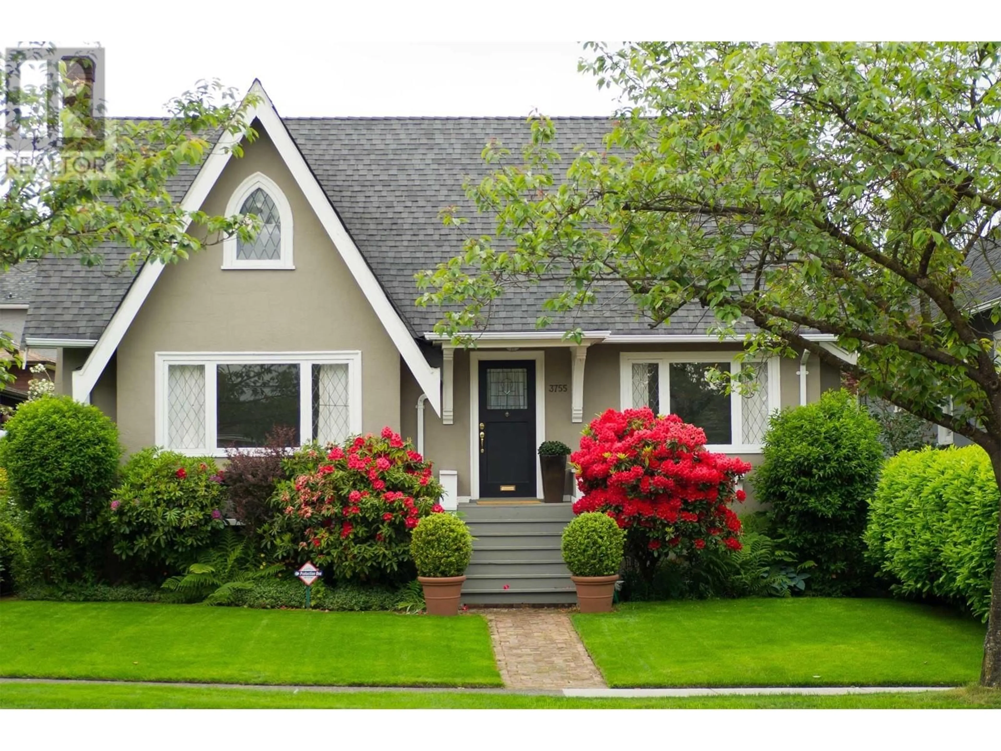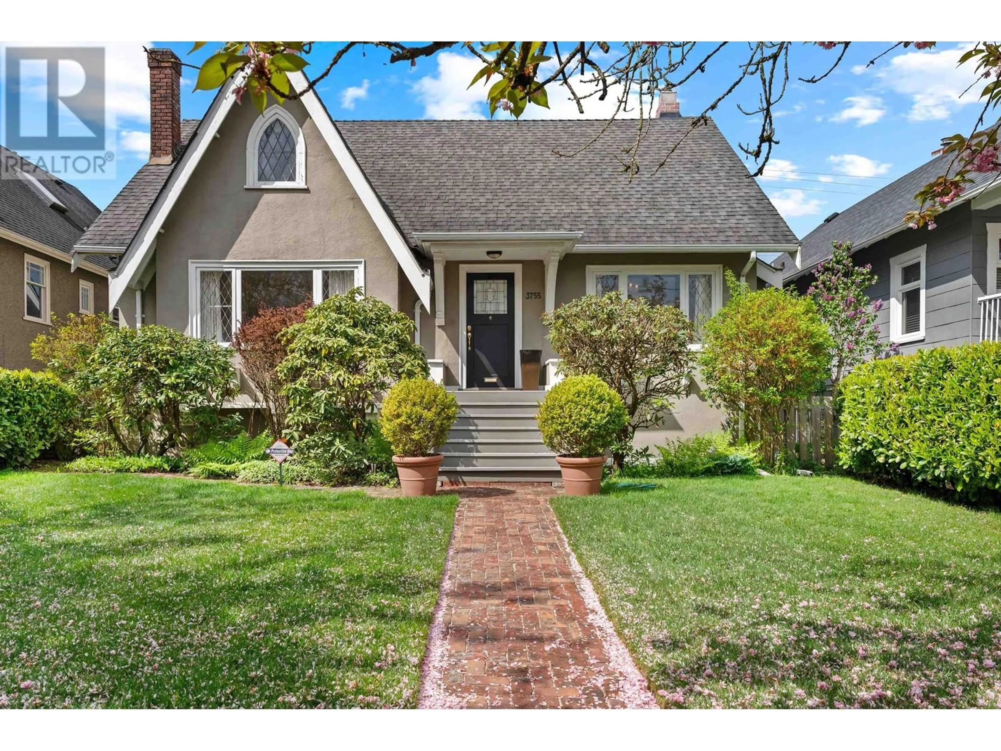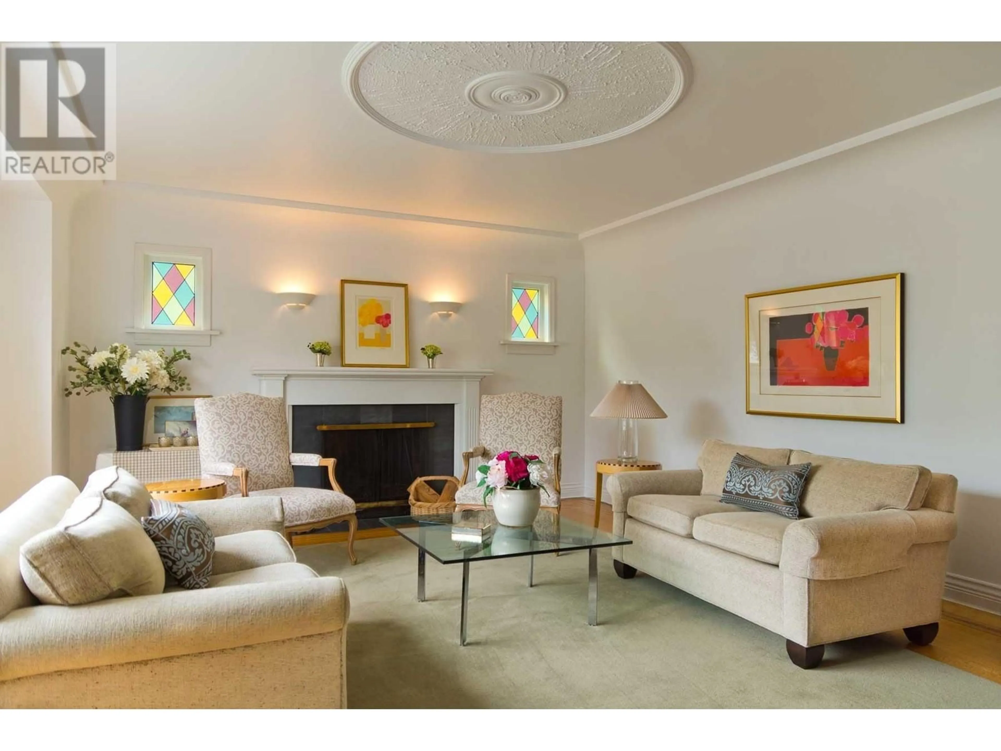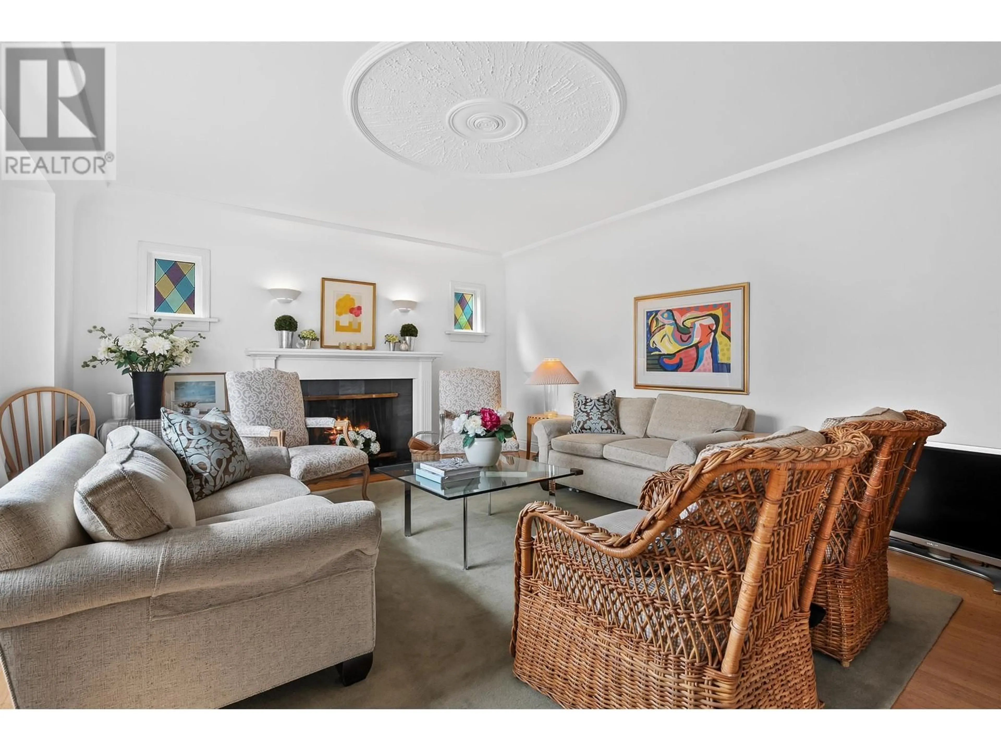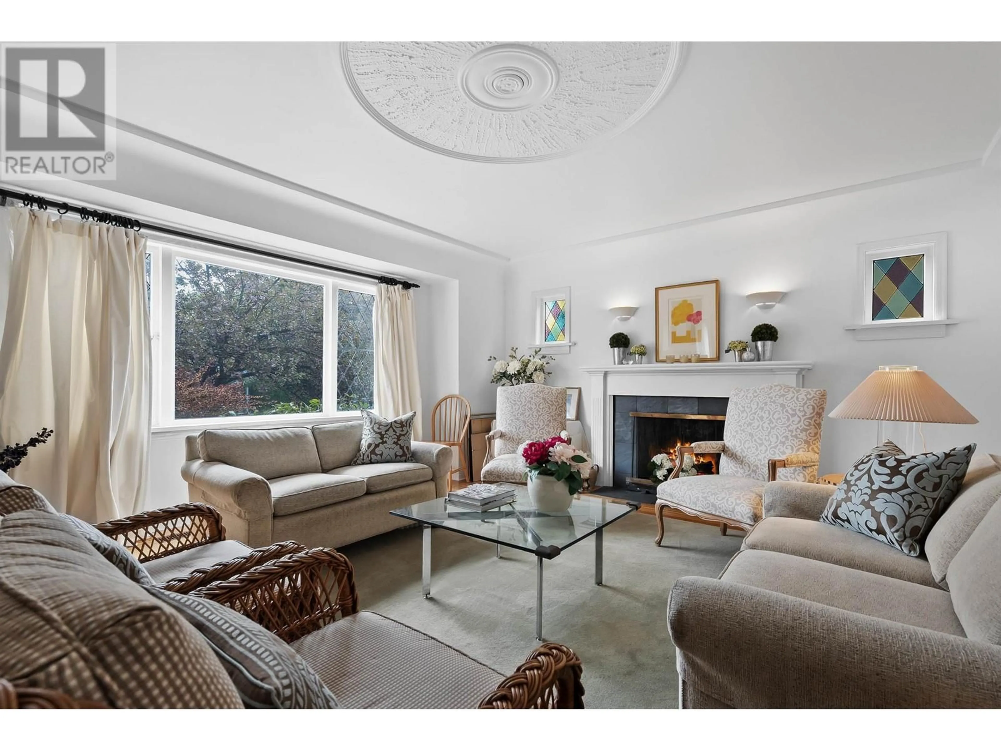3755 DUNBAR STREET, Vancouver, British Columbia V6S2C8
Contact us about this property
Highlights
Estimated ValueThis is the price Wahi expects this property to sell for.
The calculation is powered by our Instant Home Value Estimate, which uses current market and property price trends to estimate your home’s value with a 90% accuracy rate.Not available
Price/Sqft$974/sqft
Est. Mortgage$11,157/mo
Tax Amount (2024)$9,199/yr
Days On Market31 days
Description
A charming and gracious Dunbar home on a wide legal double lot. The main floor features formal living and dining rooms with coved ceilings, oak floors with walnut inlays and French doors. An updated centre island kitchen with granite and SS appliances has an eating area which overlooks a large, private, mature garden & yard. A spacious main floor bedroom and tastefully updated bath complete the main floor. Upstairs has a very large master bedroom, bathroom, bedroom and an office. This home is flooded with natural light. The basement has a large workshop for hobbies or storage and a two bedroom in-law accommodation. This inviting home is move-in ready. The 4969.8 sq.ft. 2 legal lots insures future potential. Close to UBC. Superb schools/shop/walk score. (id:39198)
Property Details
Interior
Features
Exterior
Parking
Garage spaces -
Garage type -
Total parking spaces 2
Property History
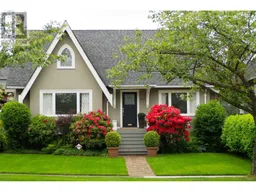 29
29
