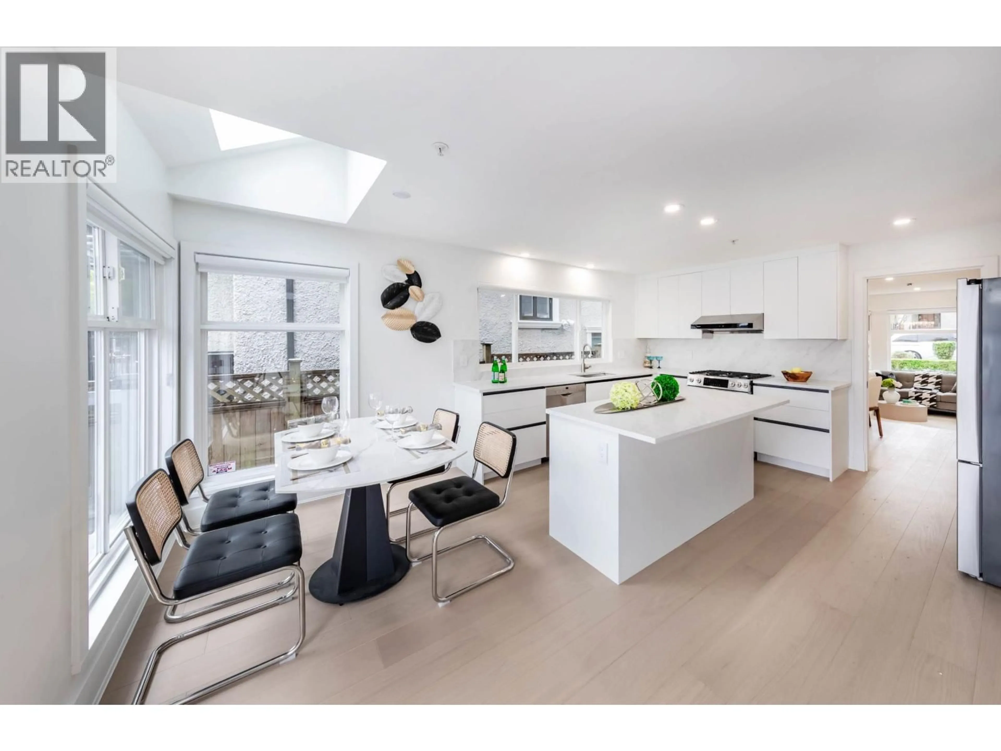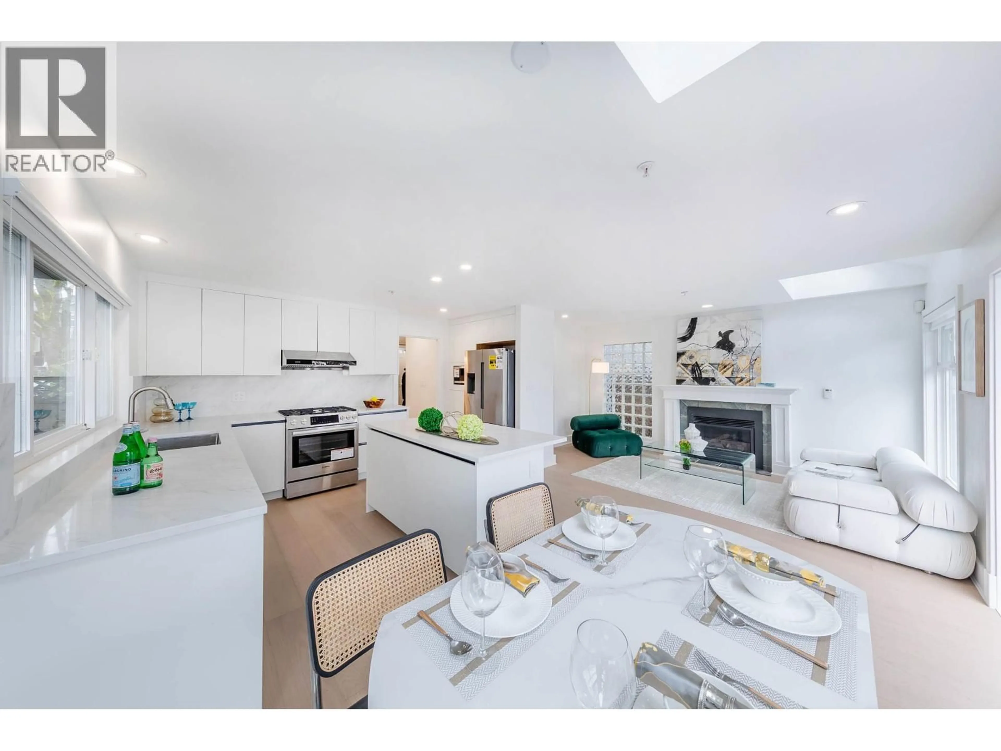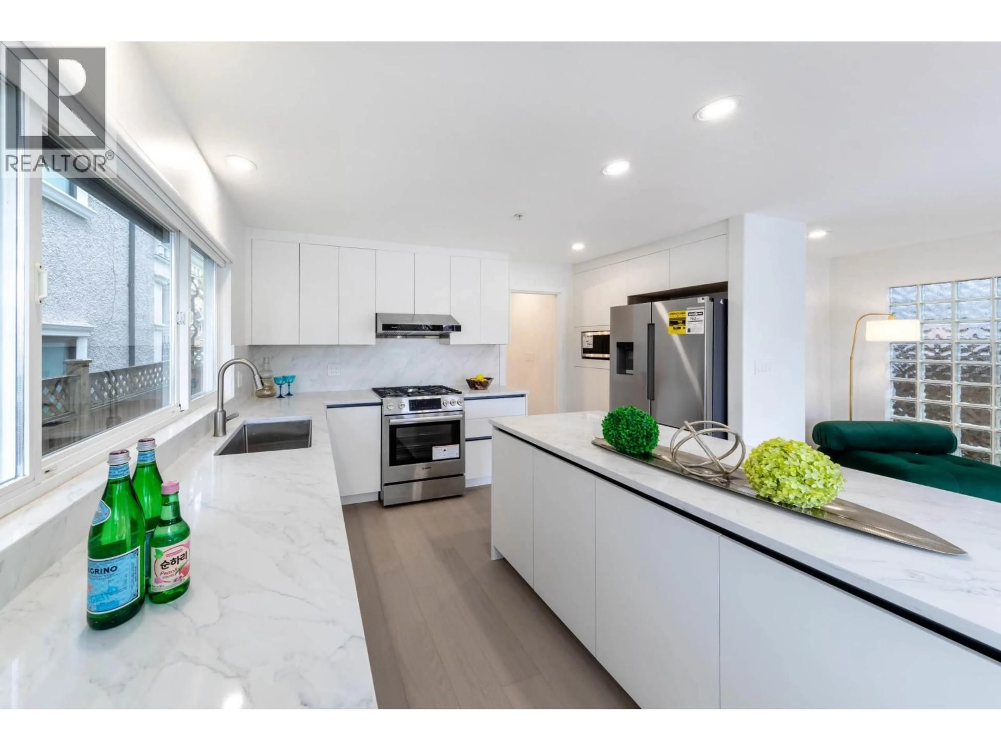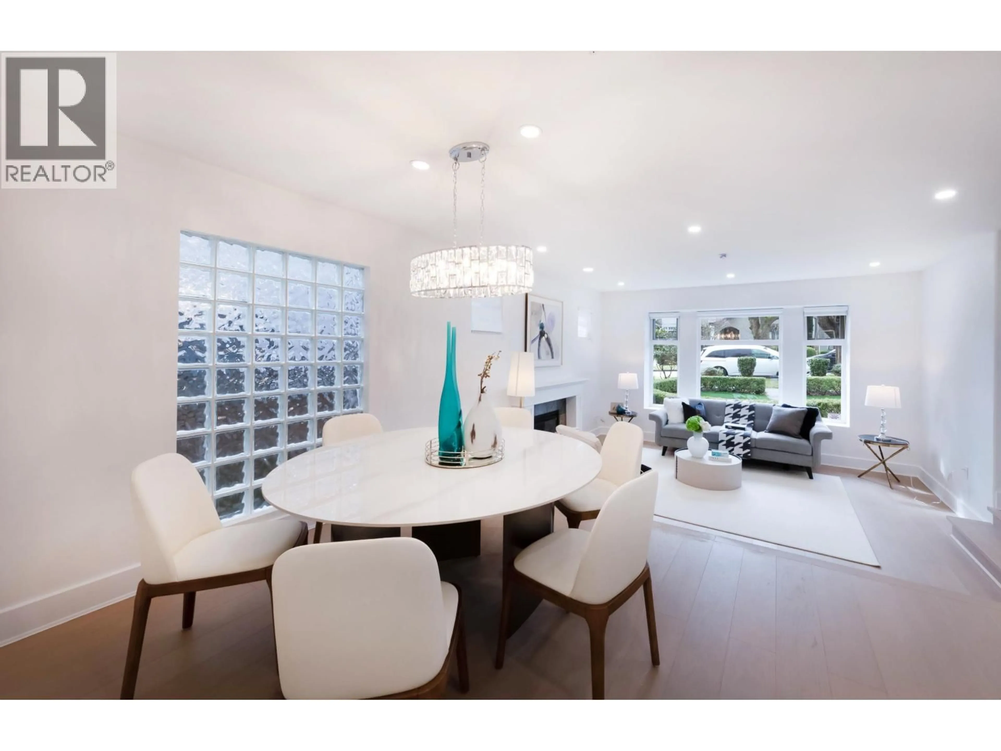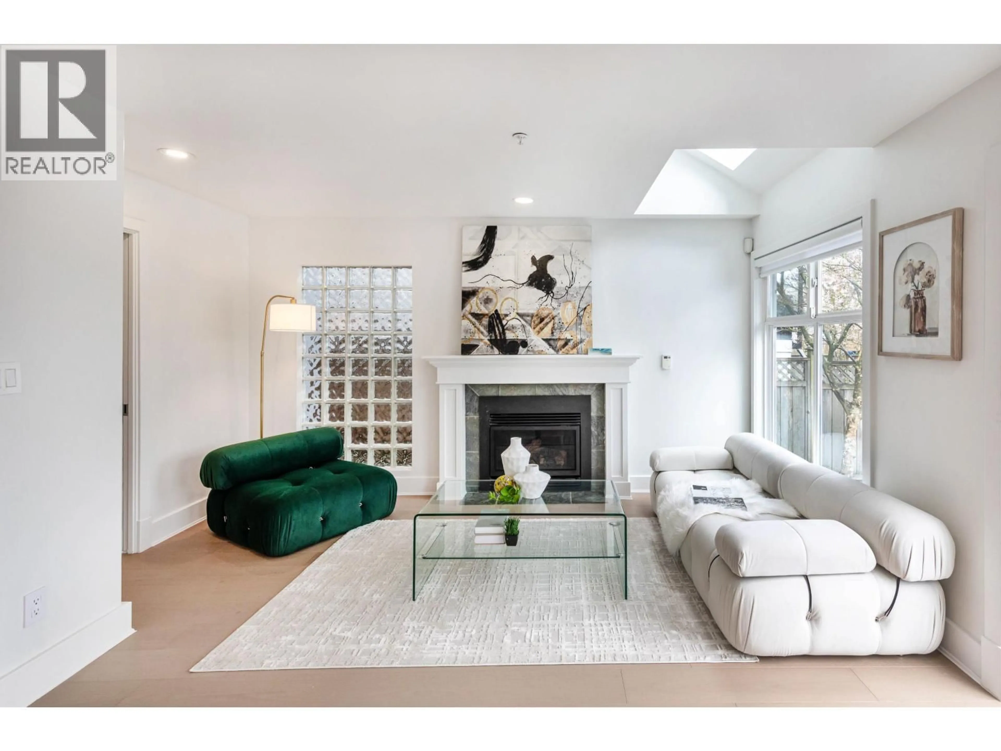3727 22ND AVENUE, Vancouver, British Columbia V6S1J5
Contact us about this property
Highlights
Estimated valueThis is the price Wahi expects this property to sell for.
The calculation is powered by our Instant Home Value Estimate, which uses current market and property price trends to estimate your home’s value with a 90% accuracy rate.Not available
Price/Sqft$1,226/sqft
Monthly cost
Open Calculator
Description
ACT NOW! BEST VALUE w/BEST school! Fully renovated w/PANARAMIC OCEAN, city & mntn views! In heart of Dunbar height; walking to best catchment schools:Lord Byng Secondary & QE Element. Views from Principal bdrm/bath & stunning PANORAMIC views from ROOFTOP DECK off recreation room. Bright, open floor plan on main floor, fully updated kitchen w/BOSCH SS appliances & quarts counter tops, new Engineered hardwood floors/tiles/cabinets/blinds/baths. 10 min. drive to UBC, all private schools in westside, golf courses, beaches, walking to shops/banks on Dunbar. Quiet, safe neighborhood. This amazing 3-4 bedrms/2.5 bath beautifully appointed home has a designer garden.2-car garage. 95% space ABOVE ground. Act now before it is GONE!! Open House Sat. Nov. 22, 2-4pm (id:39198)
Property Details
Interior
Features
Exterior
Parking
Garage spaces -
Garage type -
Total parking spaces 2
Property History
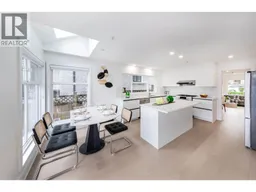 38
38
