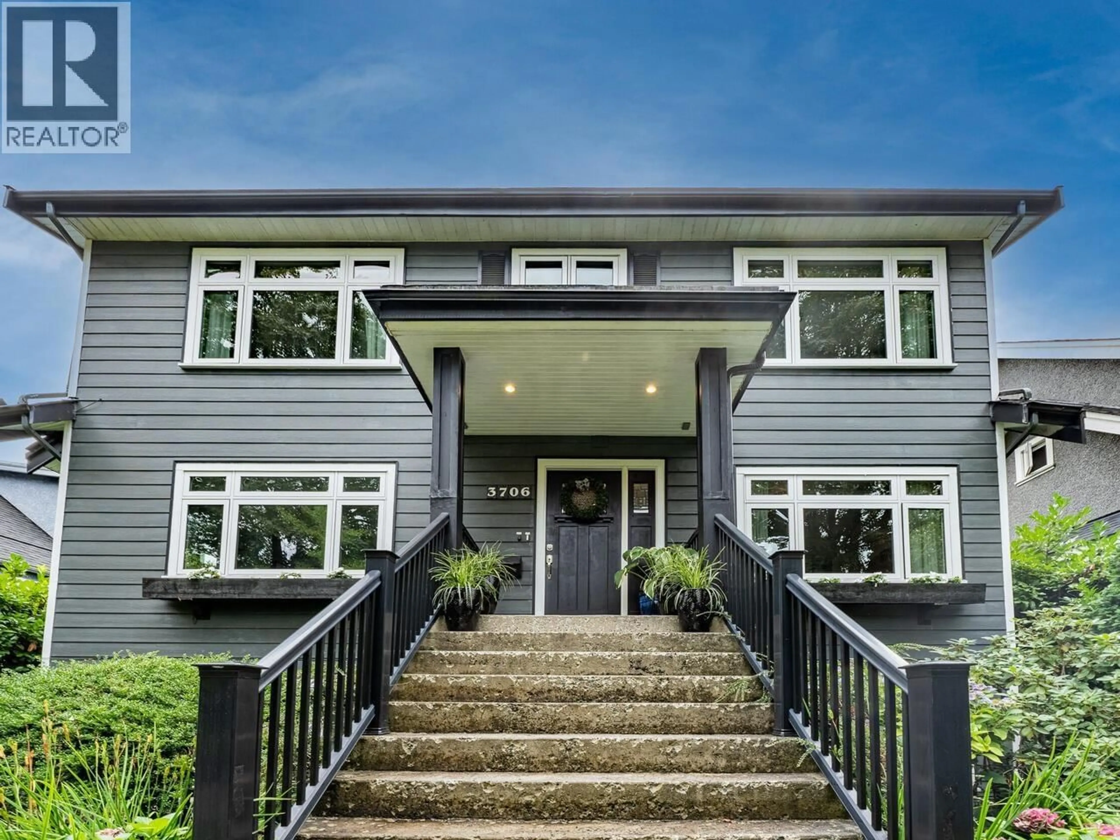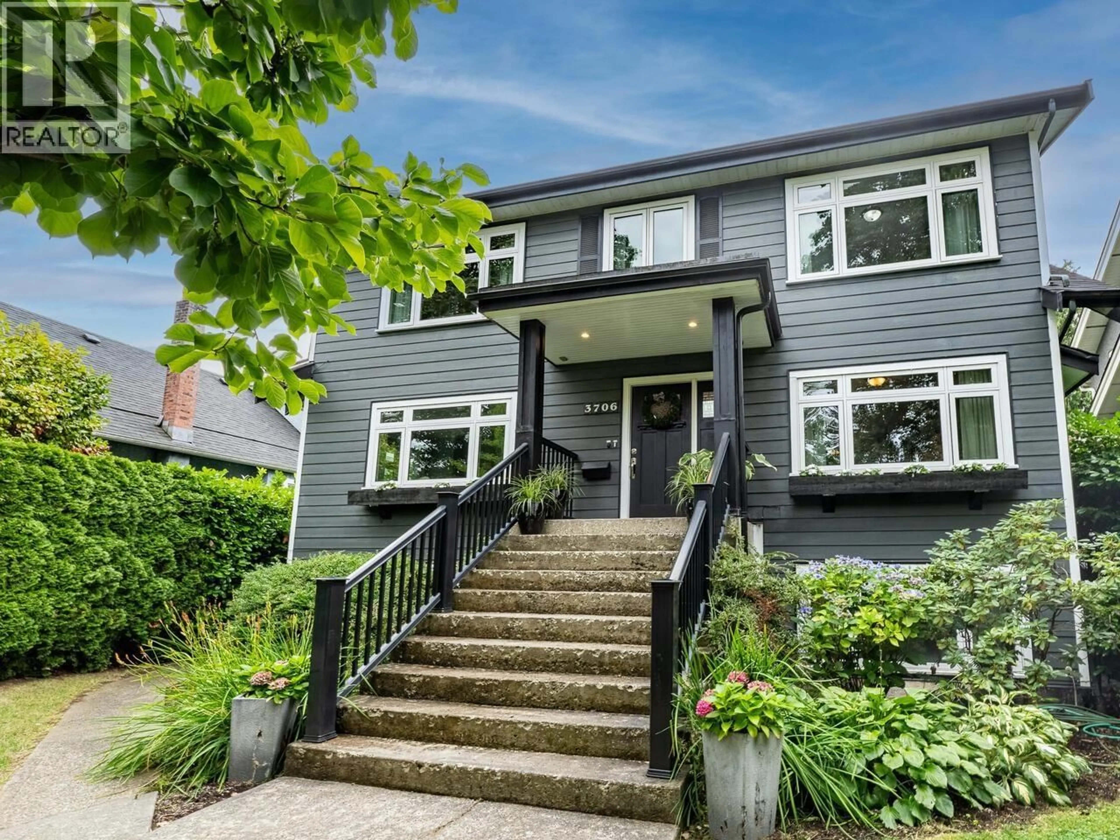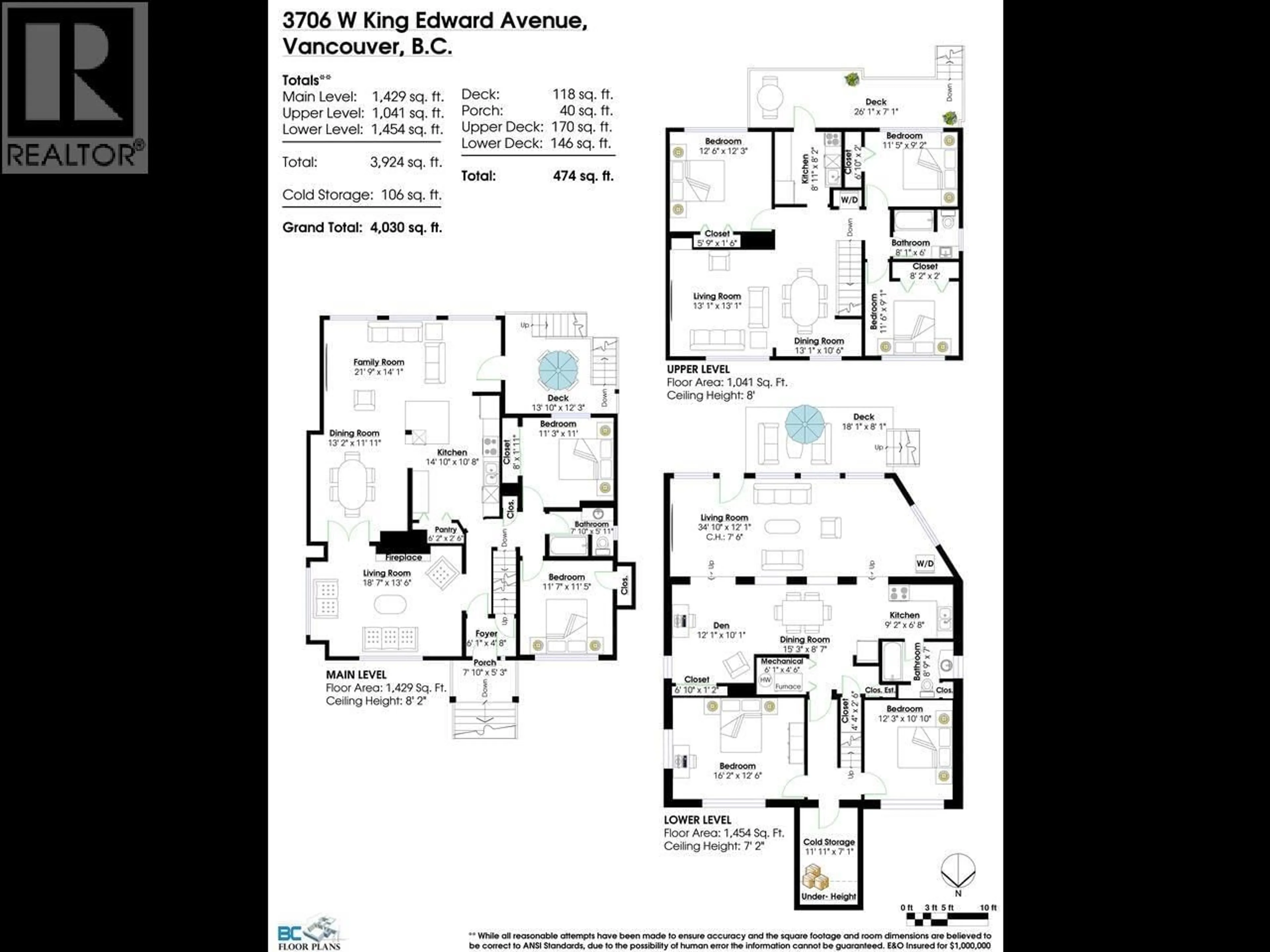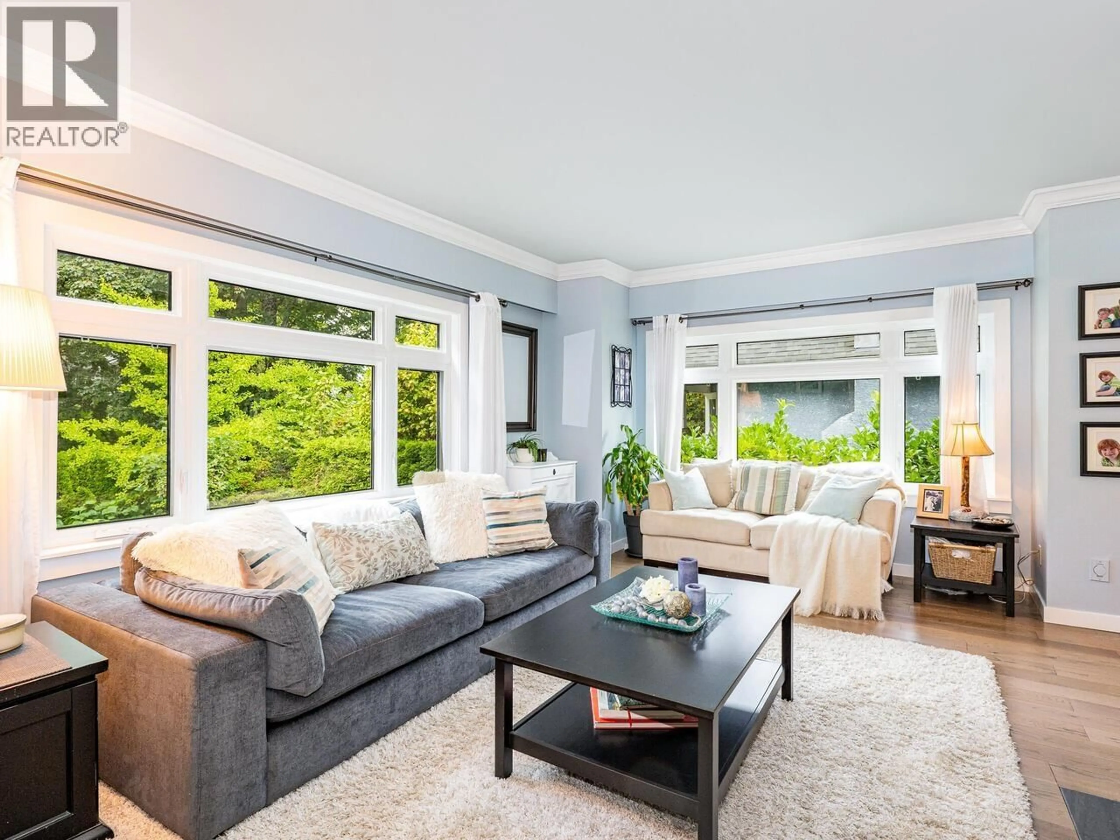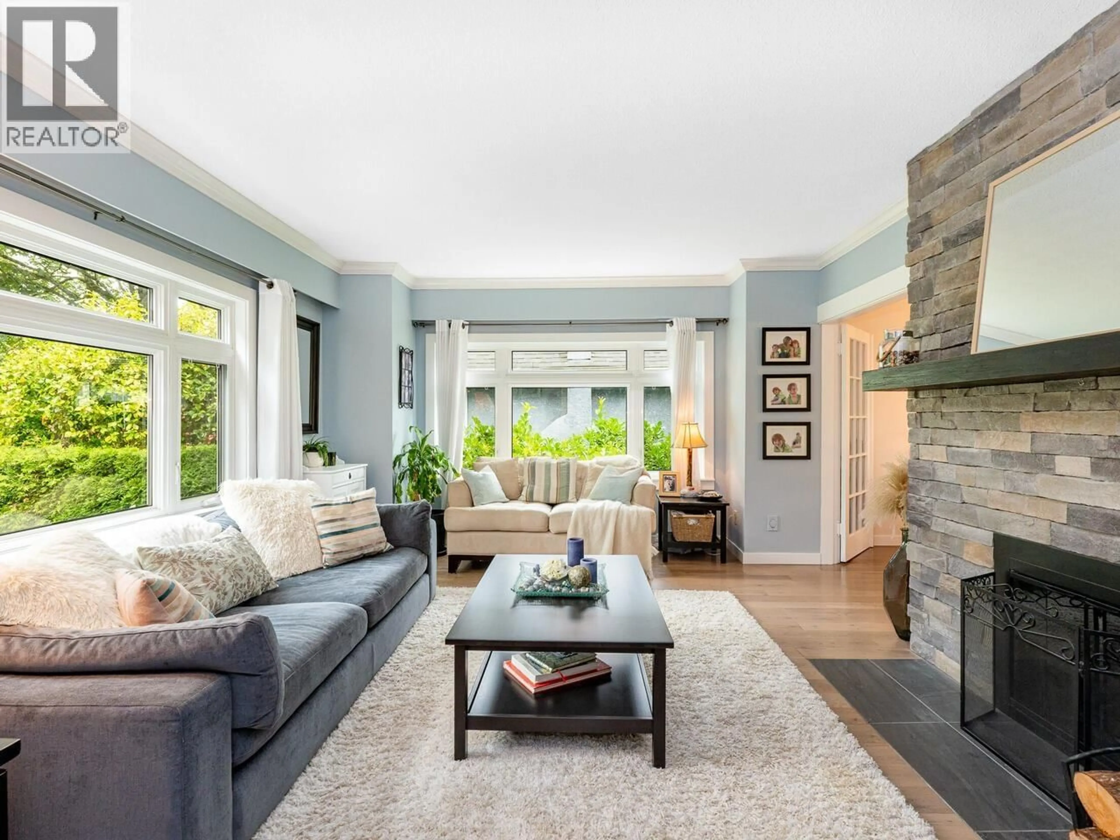3706 KING EDWARD AVENUE, Vancouver, British Columbia V6S1M7
Contact us about this property
Highlights
Estimated valueThis is the price Wahi expects this property to sell for.
The calculation is powered by our Instant Home Value Estimate, which uses current market and property price trends to estimate your home’s value with a 90% accuracy rate.Not available
Price/Sqft$892/sqft
Monthly cost
Open Calculator
Description
Welcome to your 4,000 square ft family home on the QUIET block of King Edward, west of Dunbar on a beautiful tree lined boulevard. Private sunny south facing back yard with oversized garage. Built in vacuum, 2 large decks, completely rebuilt fireplace. 3 level, 5 bdrm extensively renovated home with a bright 2 bdrm garden level suite (suite currently used by owners as a rec room and gym). Owners rent or Airbnb the upper level as a 3 bdrm suite, but it could easily be converted back to make this a 6 bedroom family home. School catchment Lord Kitchener Elementary and Lord Byng Secondary, and 3 blocks from St George´s private school. Half a block from Dunbar´s main shopping district with a walk score of 89. (id:39198)
Property Details
Interior
Features
Exterior
Parking
Garage spaces -
Garage type -
Total parking spaces 3
Property History
 40
40
