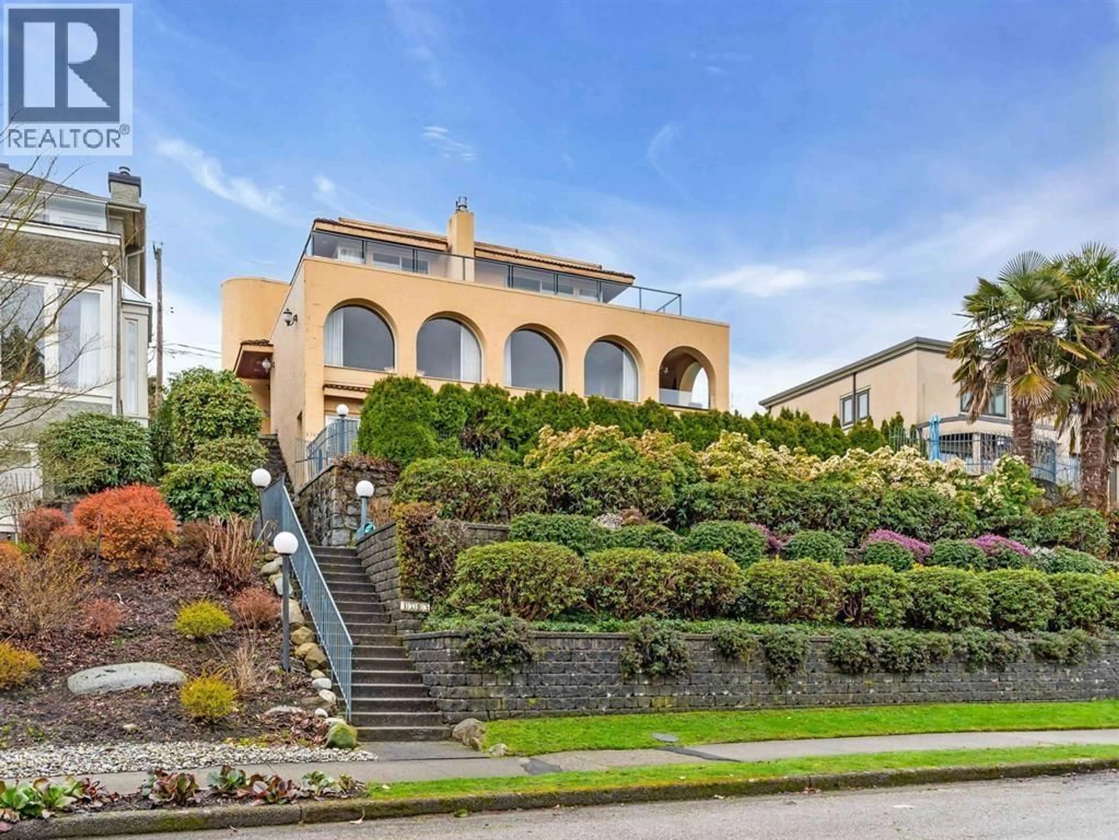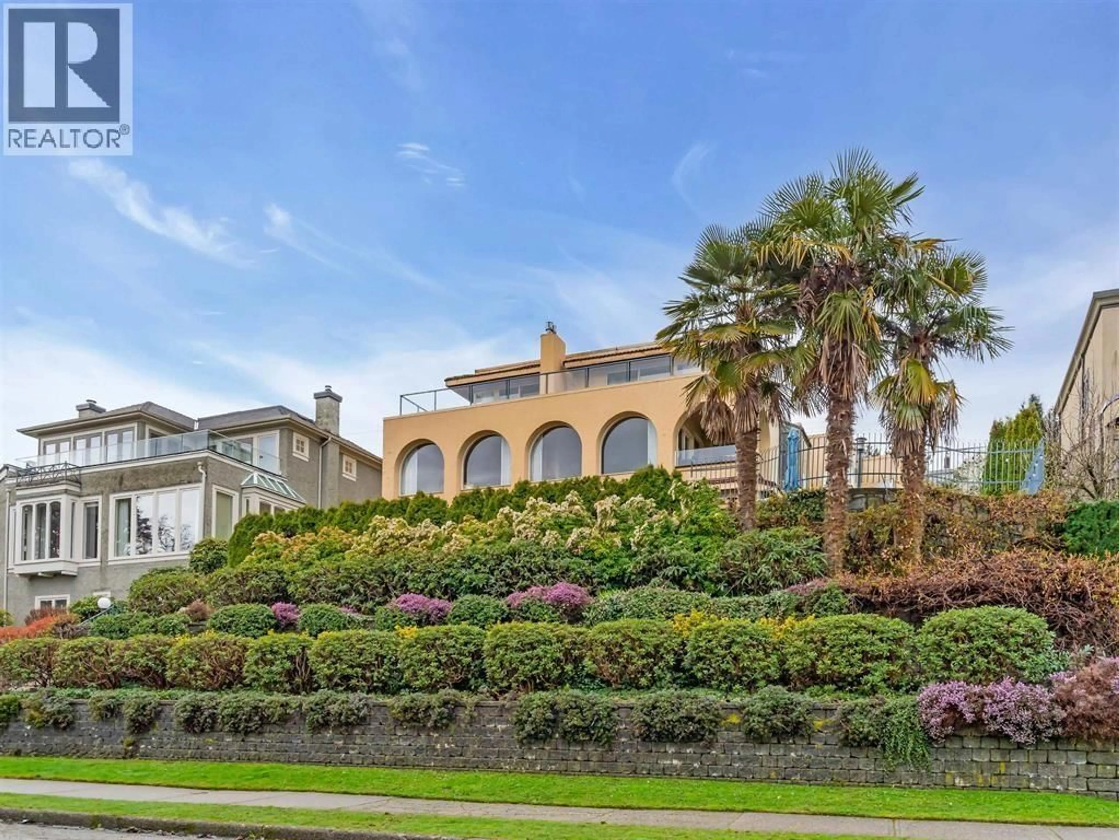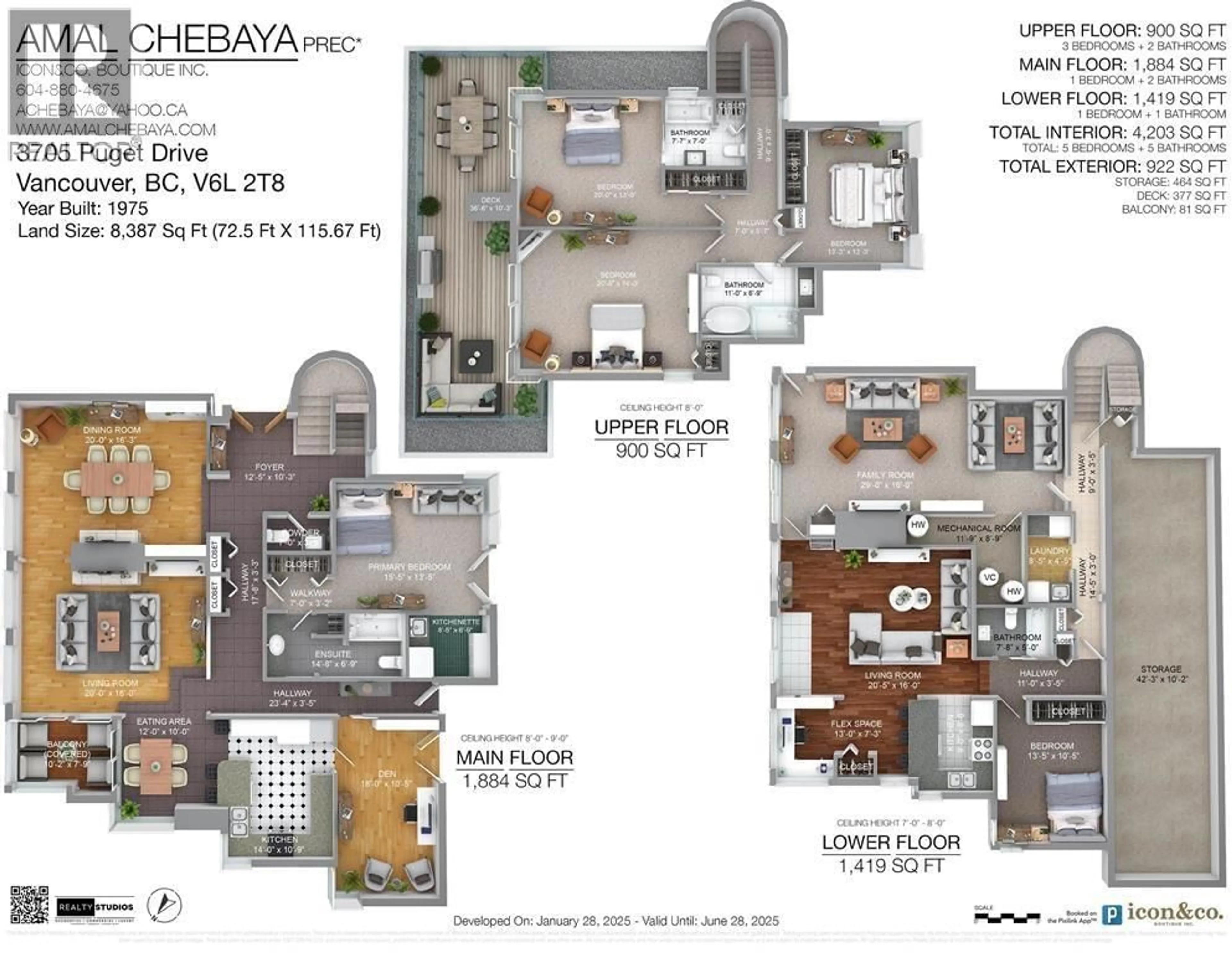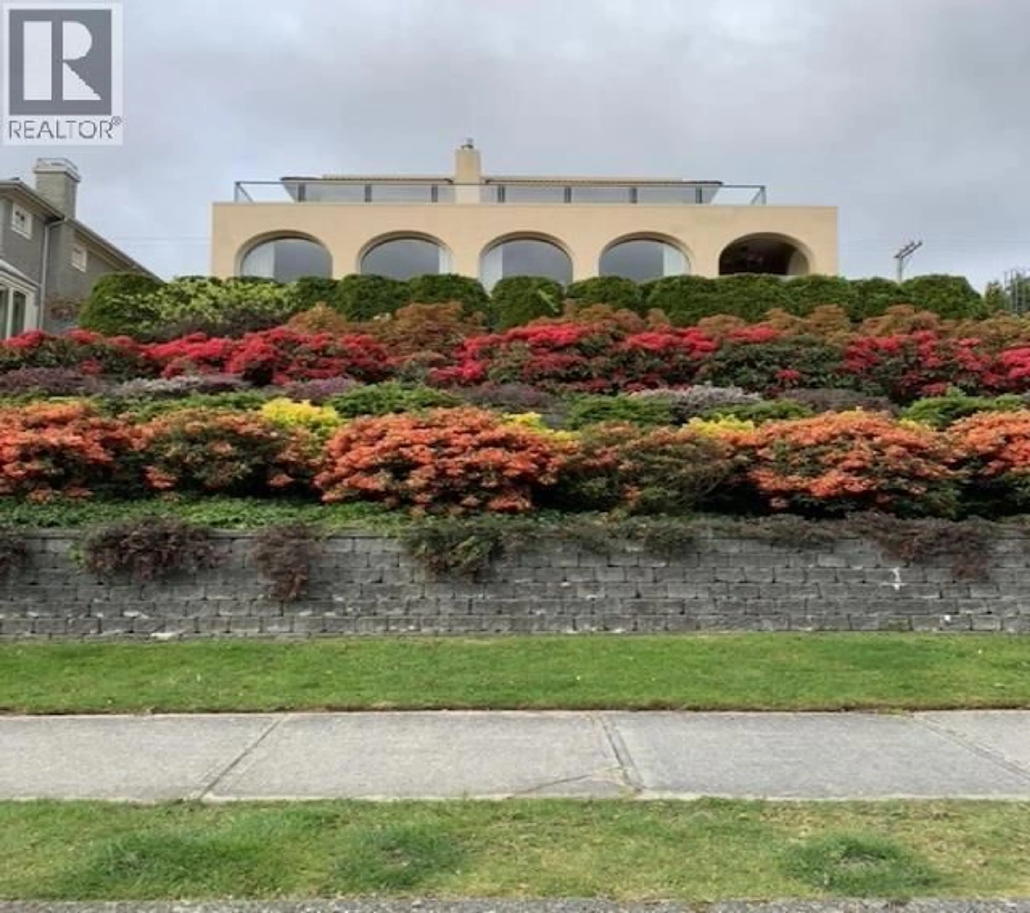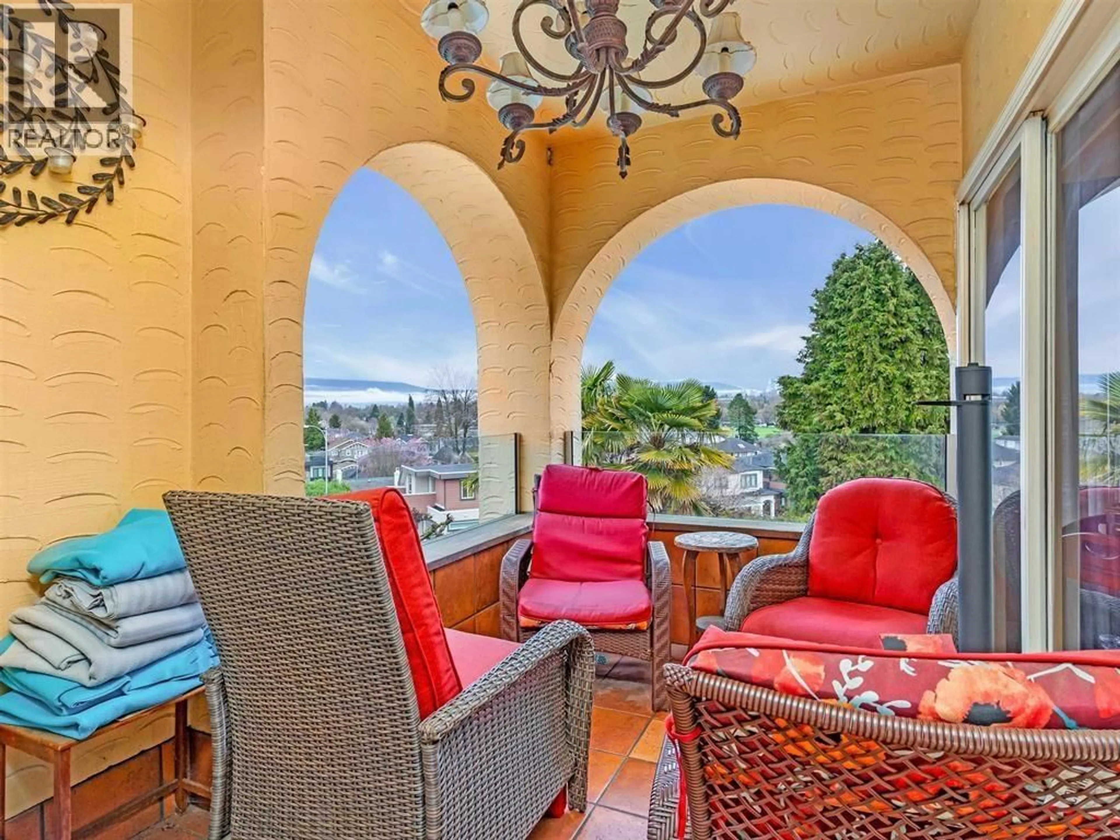3705 PUGET DRIVE, Vancouver, British Columbia V6L2T8
Contact us about this property
Highlights
Estimated valueThis is the price Wahi expects this property to sell for.
The calculation is powered by our Instant Home Value Estimate, which uses current market and property price trends to estimate your home’s value with a 90% accuracy rate.Not available
Price/Sqft$1,519/sqft
Monthly cost
Open Calculator
Description
VIEW, VIEW, VIEW Expansive city and mountain views from one of the largest lots (8420sq ft) on Puget Drive. Build your dream home of over 5000 sq ft,or family compound, including a laneway with a view, or an executive duplex, or refresh the existing Mediterranean style home that sits upon this 73´ wide view lot. With a total of five bedrooms, including a one bedroom suite and a main floor Granny Flat, this home is set up for family living. Beautiful pool and hot tub with large terraces and gardens that include fig, apple and plum trees complete the feeling of living in your private resort. Showing by appointments, please call for your private showing (id:39198)
Property Details
Interior
Features
Exterior
Parking
Garage spaces -
Garage type -
Total parking spaces 2
Property History
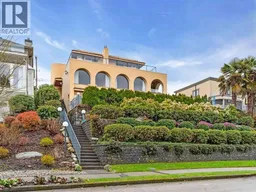 38
38
