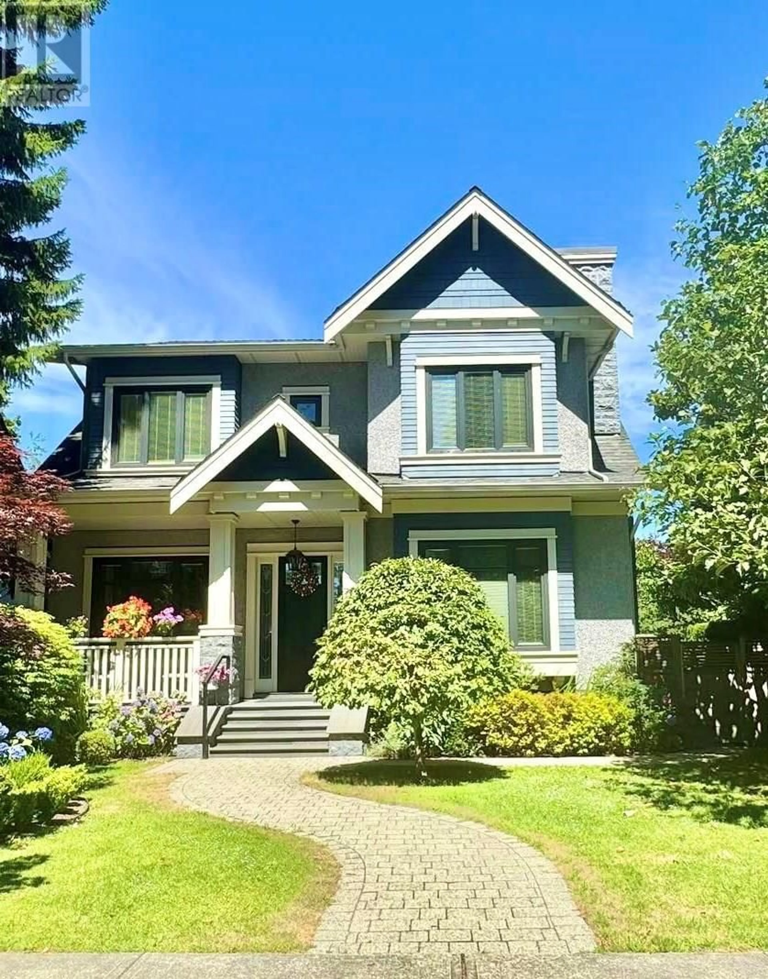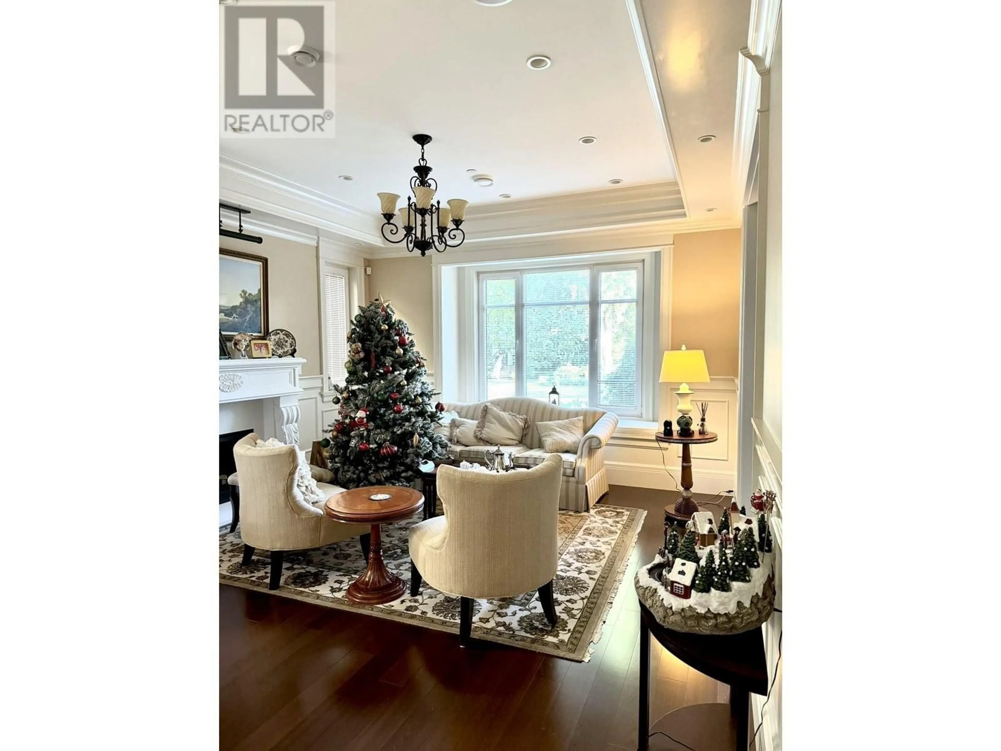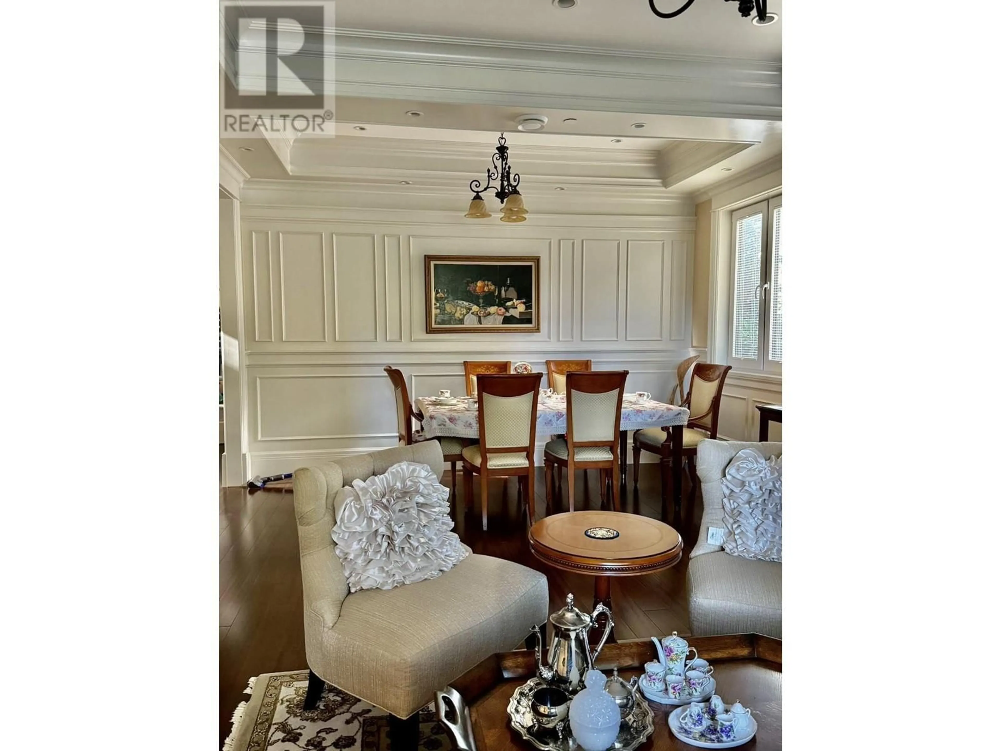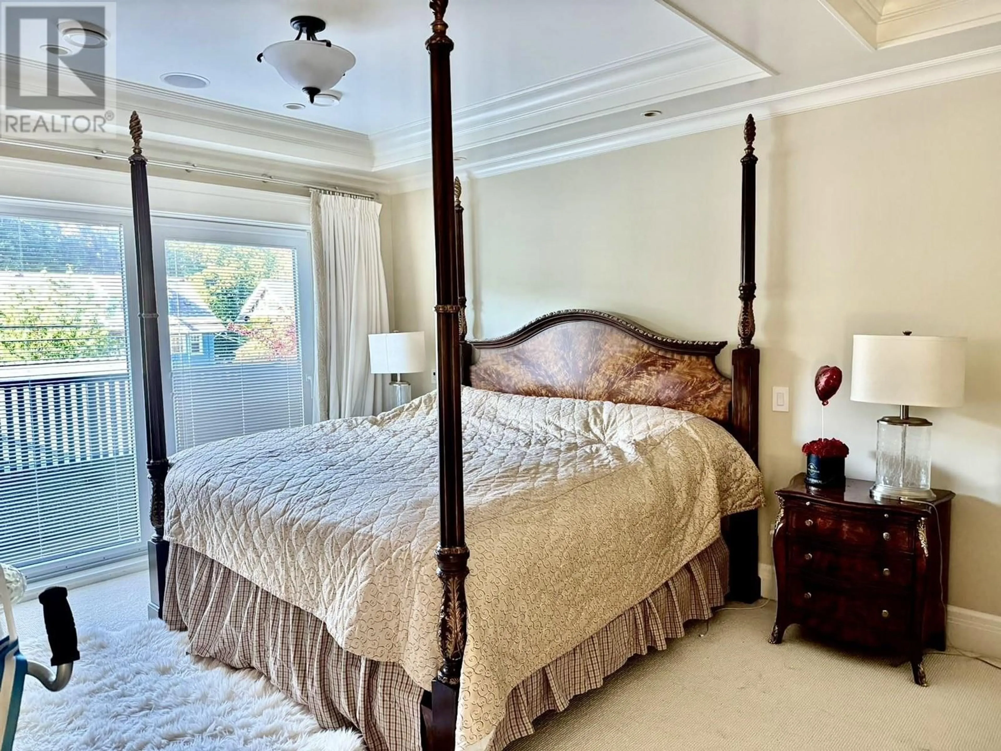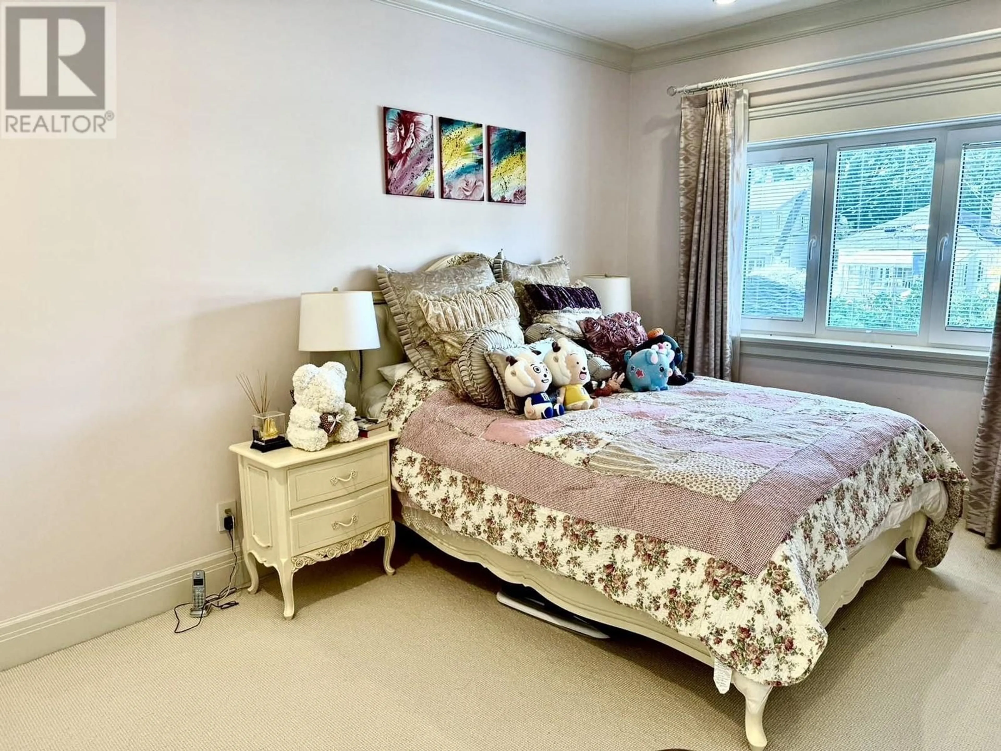3695 34TH AVENUE, Vancouver, British Columbia V3B2P5
Contact us about this property
Highlights
Estimated valueThis is the price Wahi expects this property to sell for.
The calculation is powered by our Instant Home Value Estimate, which uses current market and property price trends to estimate your home’s value with a 90% accuracy rate.Not available
Price/Sqft$1,424/sqft
Monthly cost
Open Calculator
Description
Situated at the prestigious Dunbar neighbourhood, this elegant custom house built on a prime 50'x130.25' property. Functional open floor plan, spacious living and dining room, gorgeous main kitchen with a fully equipped Wok kitchen. The top floor features with four bedrooms, including a cozy spacious master bedroom with spa-like bathroom. The lower level comes with a sizable theatre and open rec room, and two other bedrooms for guests. Fabulous location, quiet neighbourhood, Near St. Georges, Crofton House private schools, South lands Elementary, Point Grey Secondary & UBC. Short stroll to Dunbar shops. (id:39198)
Property Details
Interior
Features
Property History
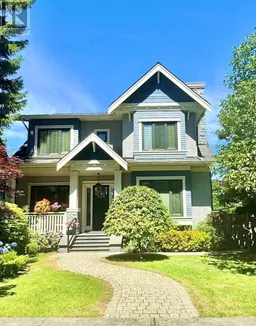 7
7
