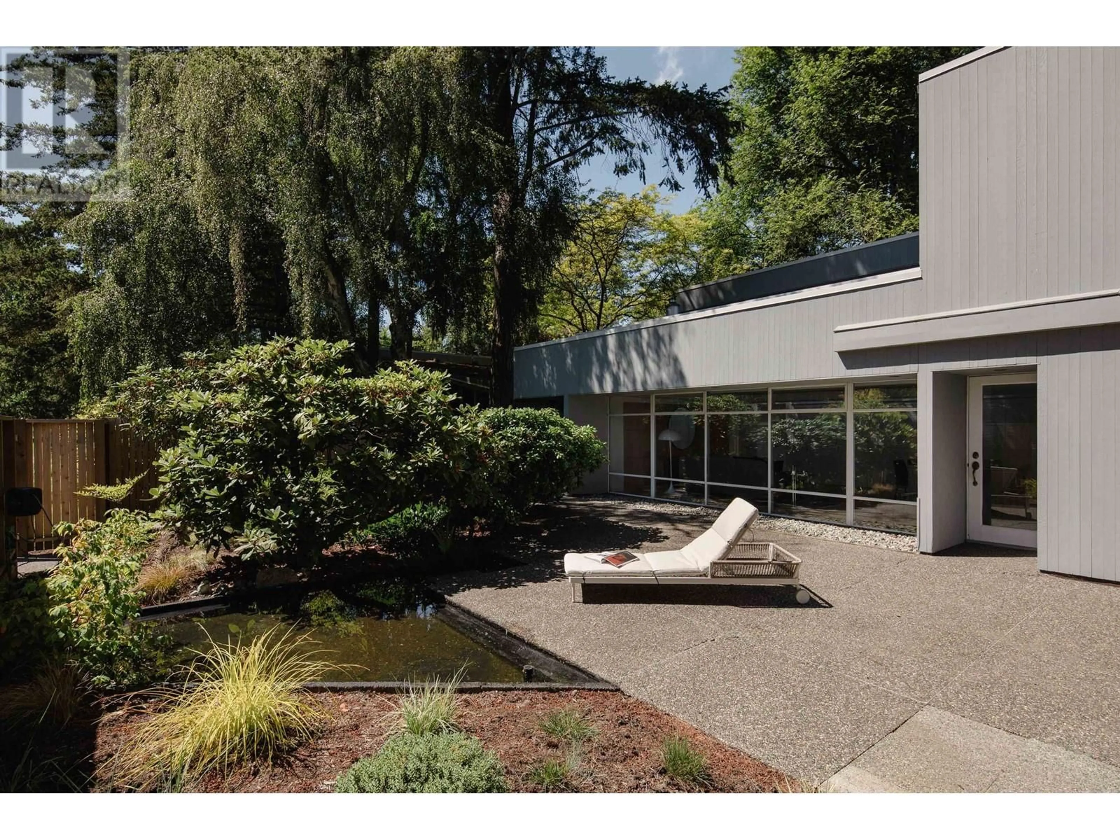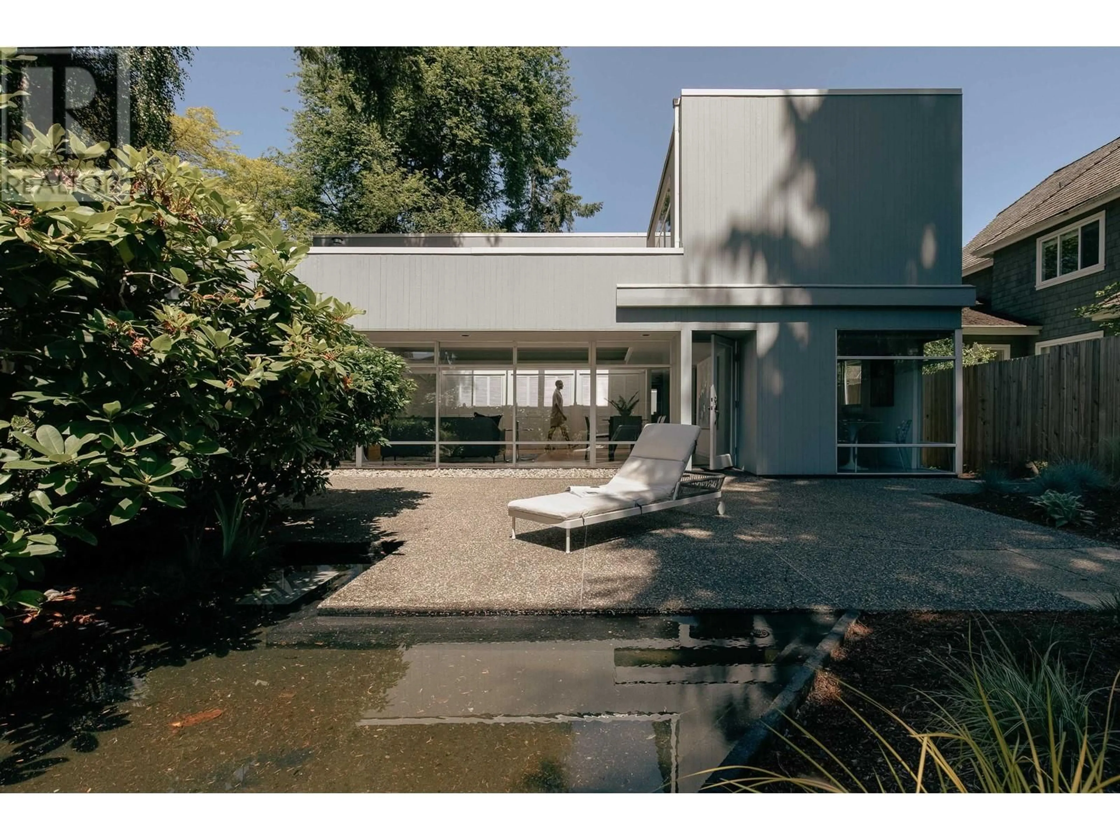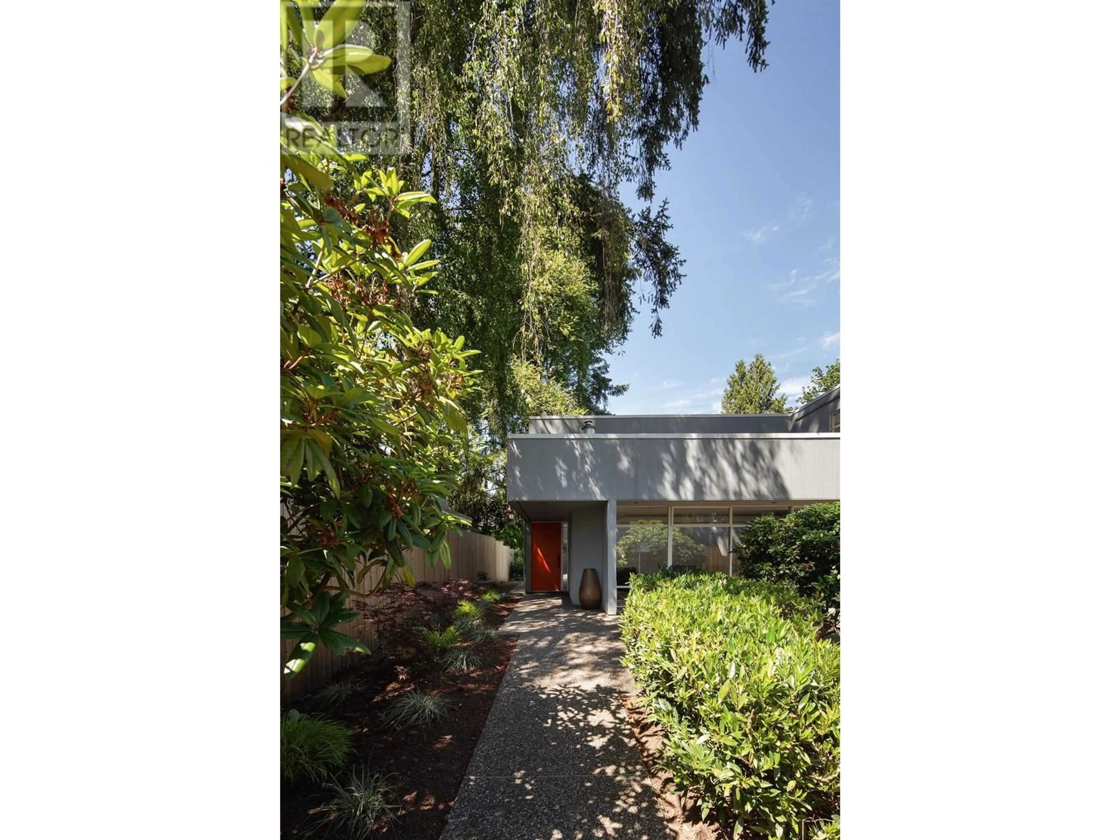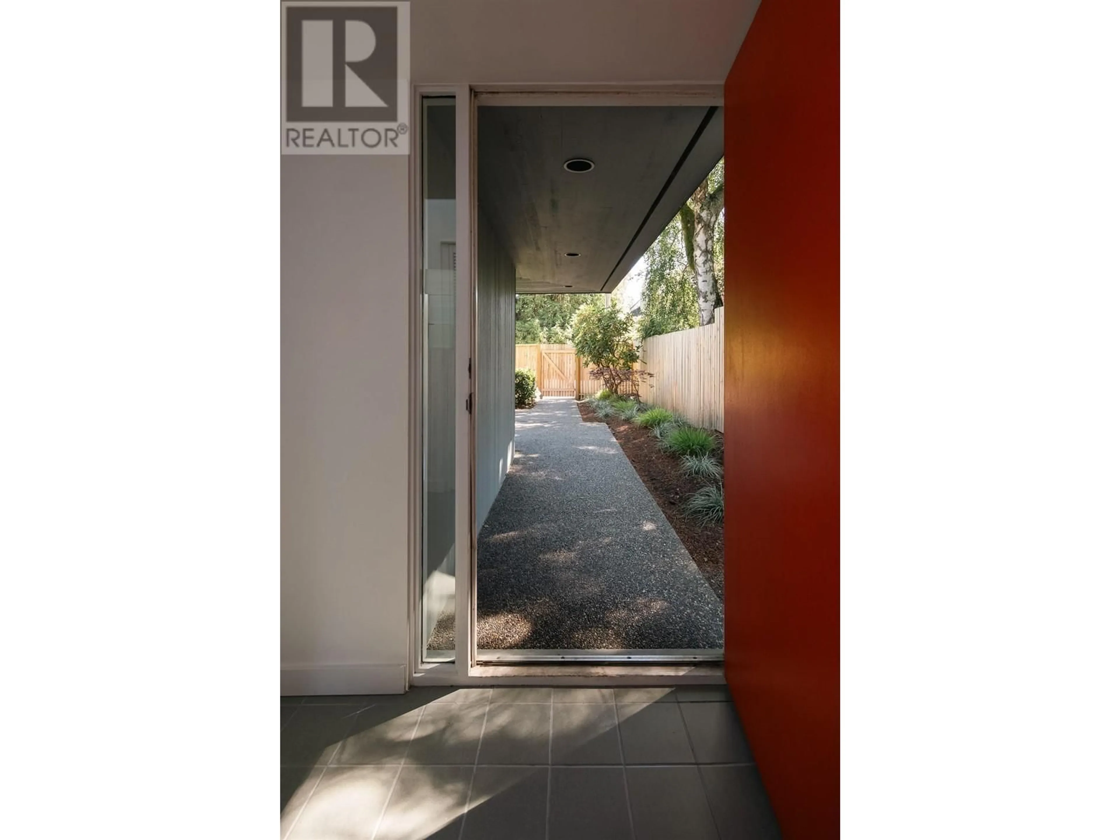3651 48TH AVENUE, Vancouver, British Columbia V6N3R2
Contact us about this property
Highlights
Estimated valueThis is the price Wahi expects this property to sell for.
The calculation is powered by our Instant Home Value Estimate, which uses current market and property price trends to estimate your home’s value with a 90% accuracy rate.Not available
Price/Sqft$1,421/sqft
Monthly cost
Open Calculator
Description
Presenting Cubist House, a marvel of Vancouver modernism nestled in the prestigious Southlands neighbourhood. Designed by architect Fred Dalla-Lana, a protégé of Arthur Erickson, the home embodies a pivotal transition in the region's modern architectural trajectory. Its simple rectilinear forms and spacious internal volumes reflect Erickson's profound influence on a new generation of modernists. Stepping flat roofs and extensive panoramic glazing bathe its rooms in natural light, cultivating spaces of serenity and delight. Enclosed by a Japanese-inspired garden, the property offers a tranquil retreat, ideal for deep reflection amidst lush outdoor surroundings. Seamlessly bridging modern architectural tradition and natural connection, Cubist House awaits to inspire its next custodian. (id:39198)
Property Details
Interior
Features
Exterior
Parking
Garage spaces -
Garage type -
Total parking spaces 4
Property History
 40
40




