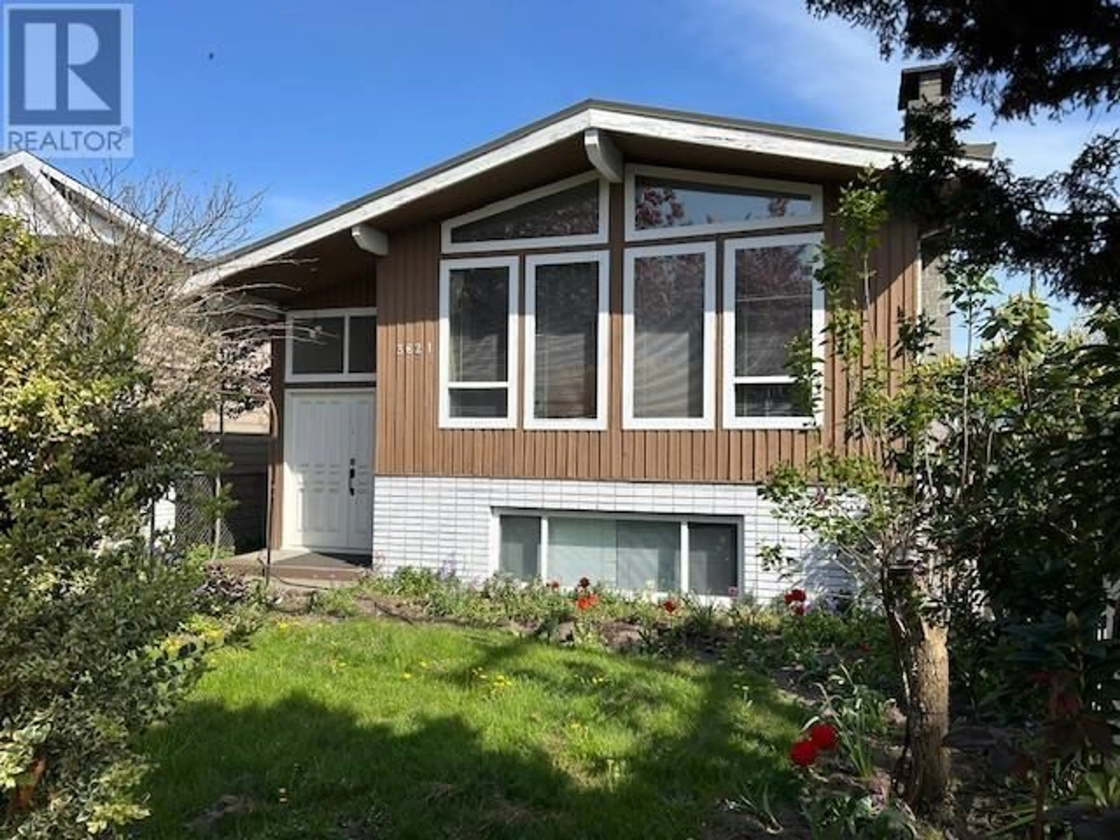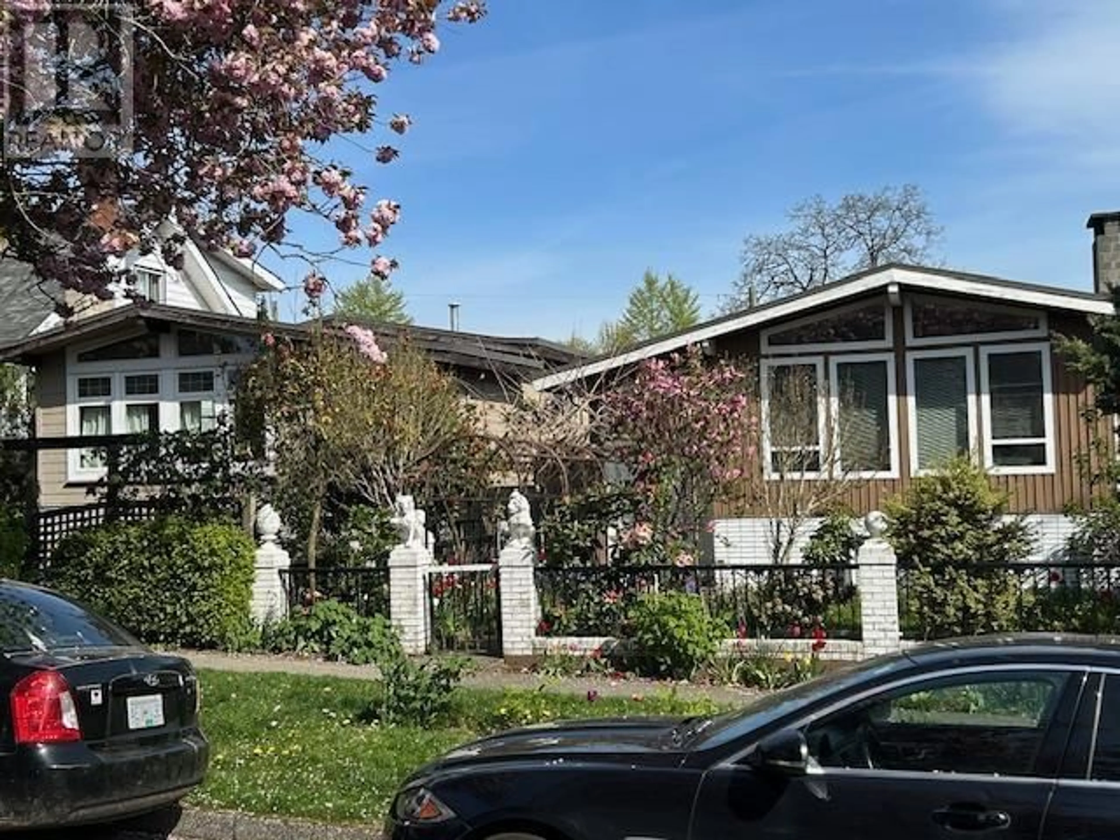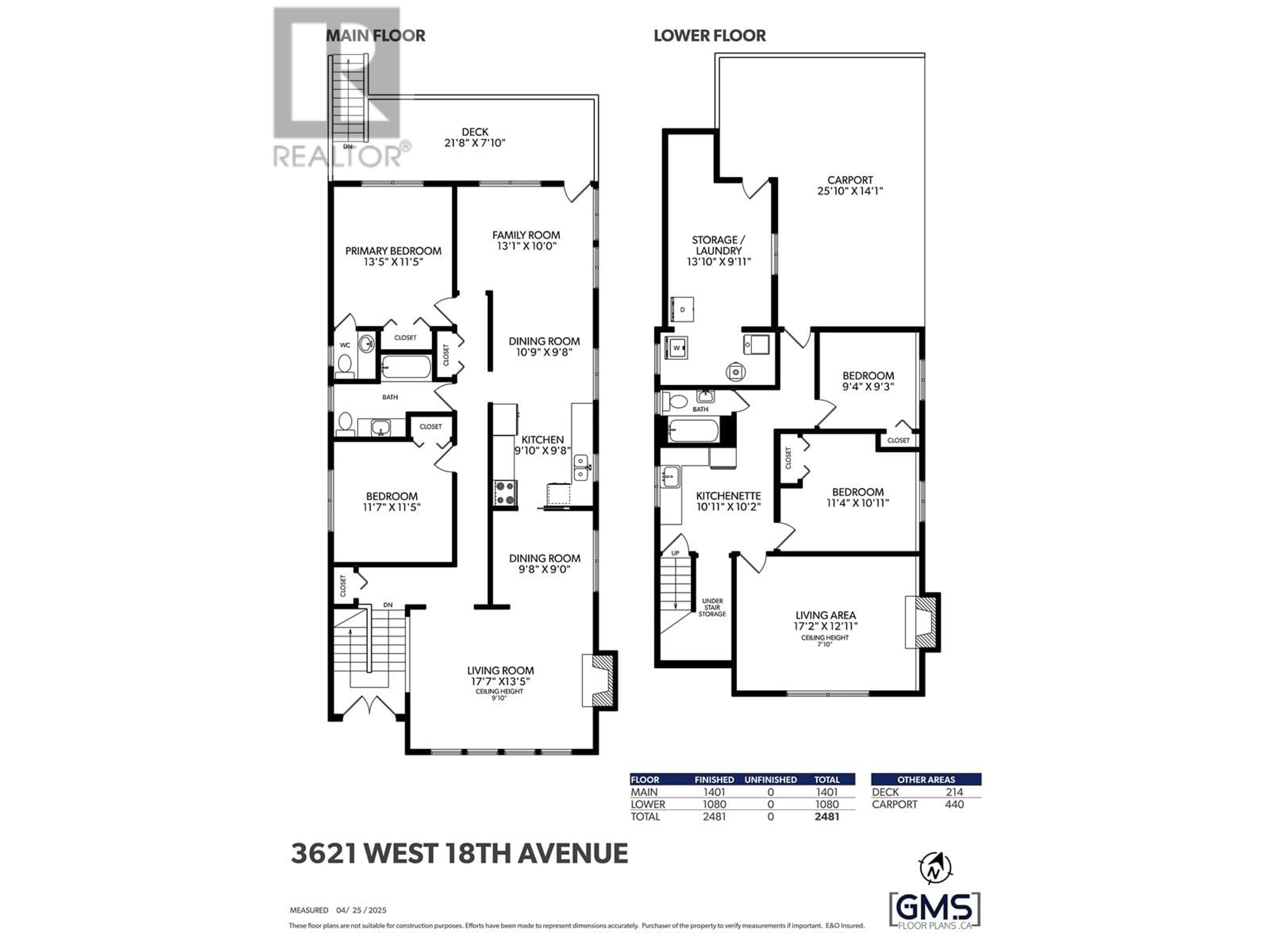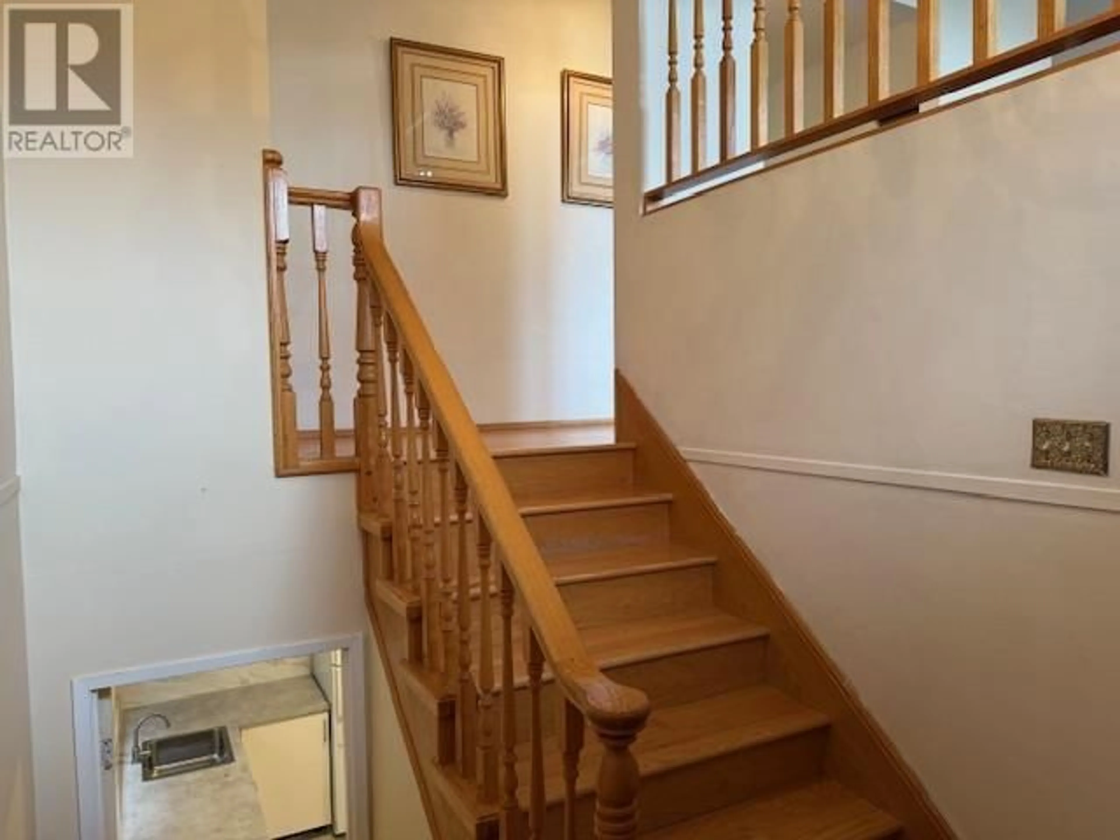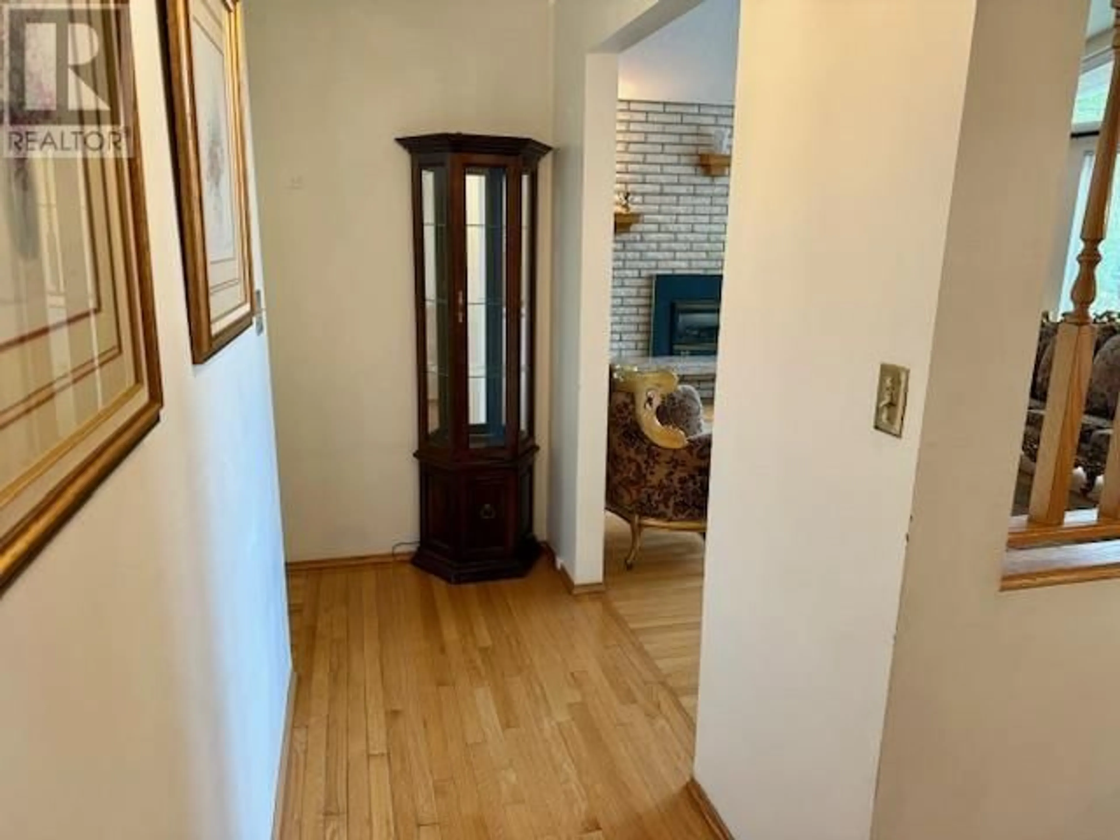3621 18TH AVENUE, Vancouver, British Columbia V6S1B3
Contact us about this property
Highlights
Estimated ValueThis is the price Wahi expects this property to sell for.
The calculation is powered by our Instant Home Value Estimate, which uses current market and property price trends to estimate your home’s value with a 90% accuracy rate.Not available
Price/Sqft$906/sqft
Est. Mortgage$9,663/mo
Tax Amount (2024)$9,134/yr
Days On Market12 days
Description
The best value on the Westside in the popular DUNBAR neighbourhood is this 2481sq ft home on a 33´ lot. Hardwood floors throughout main floor & family rm open to kitchen. Prime for a modern day reno, this home is ready for someone to take on. A rare offering and great opportunity for family or friends to buy 1 OR 2 side by side Vancouver Specials on a cherry blossom street. Can be sold separately or together. School catchments: Lord Byng High School, Queen Elizabeth elementary. Contact listing agent for more information & showing requests. (id:39198)
Property Details
Interior
Features
Exterior
Parking
Garage spaces -
Garage type -
Total parking spaces 2
Property History
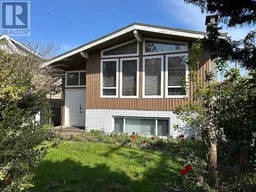 35
35
