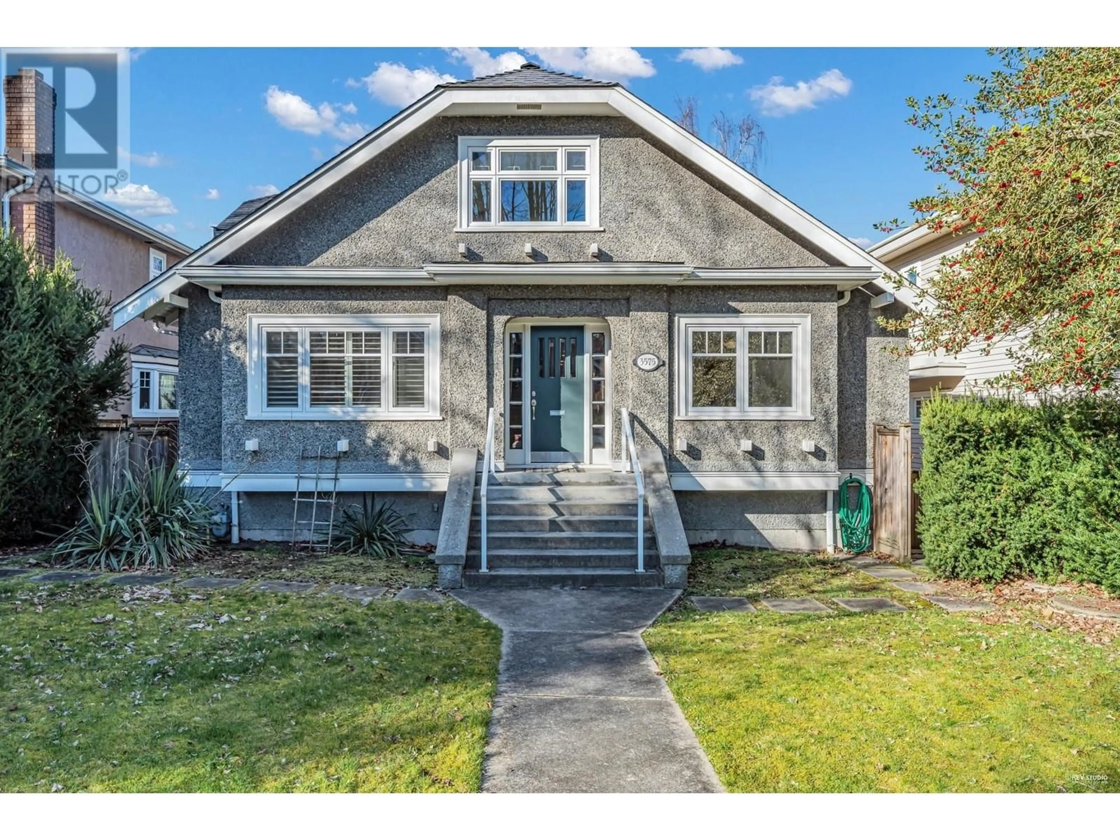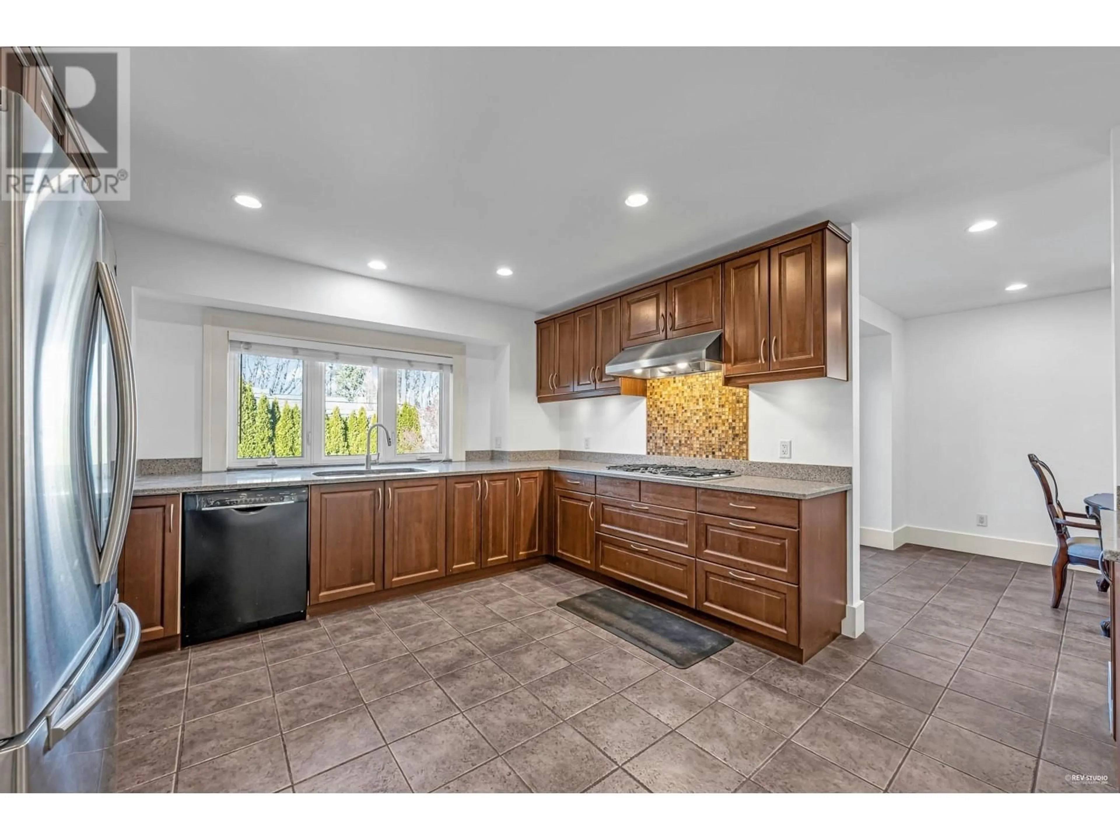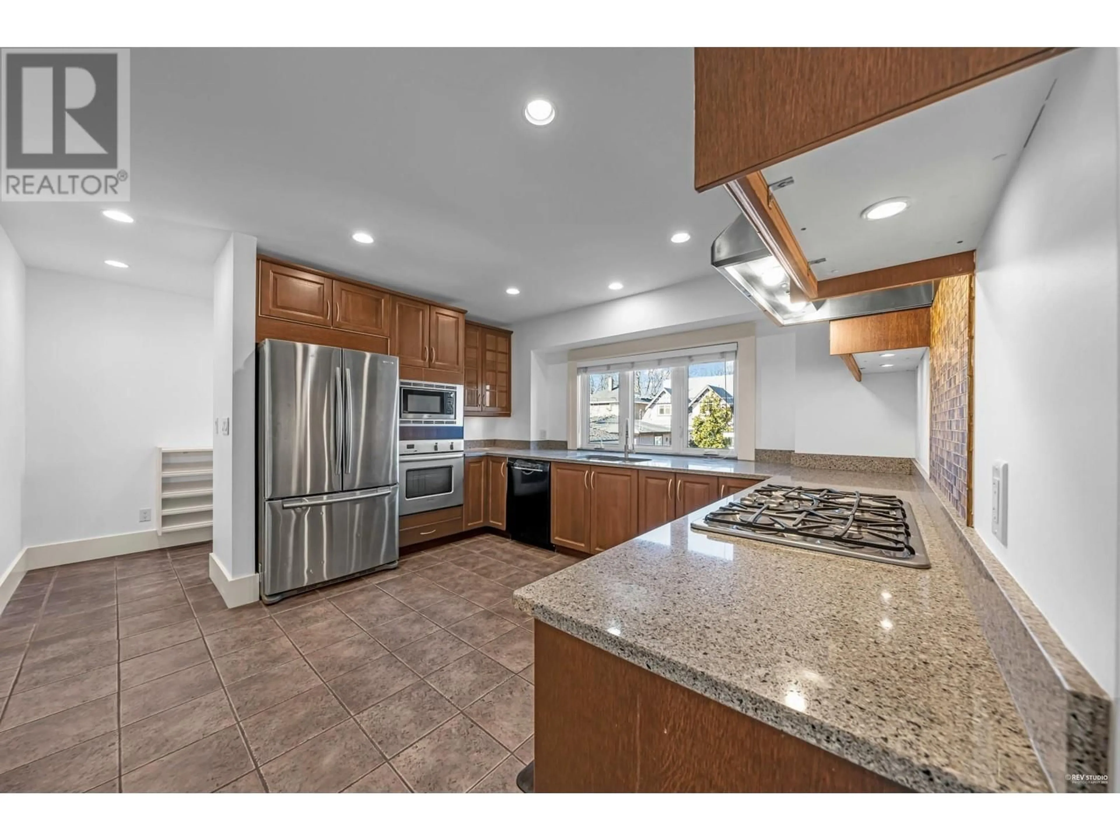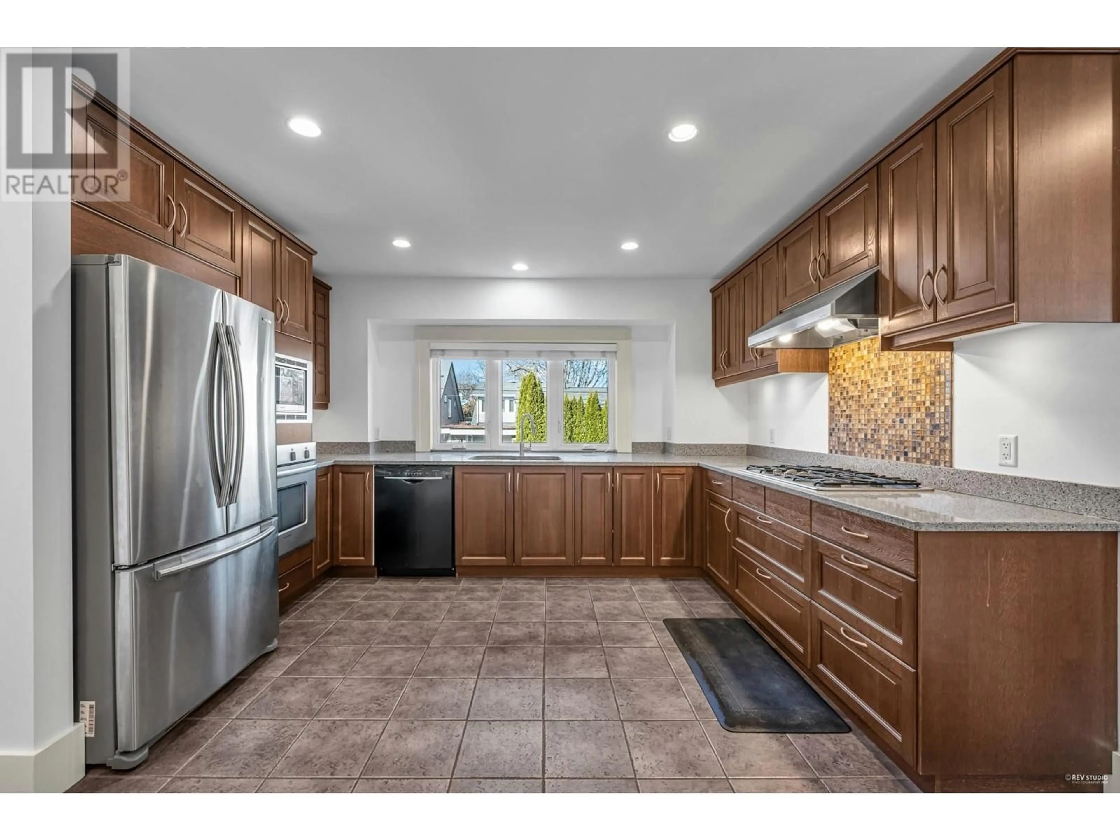3575 W 20TH AVENUE, Vancouver, British Columbia V5S1E6
Contact us about this property
Highlights
Estimated ValueThis is the price Wahi expects this property to sell for.
The calculation is powered by our Instant Home Value Estimate, which uses current market and property price trends to estimate your home’s value with a 90% accuracy rate.Not available
Price/Sqft$1,010/sqft
Est. Mortgage$15,804/mo
Tax Amount ()-
Days On Market10 days
Description
Spacious 3,640 sqft home in Dunbar area, situated on a 5642 sqft lot along a picturesque tree-lined street. Underwent a major renovation in 2007, featuring 3 bedrooms and a full bathroom upstairs. Living and dining rooms showcase inlaid oak flooring, a cozy fireplace, and an office with stained glass windows right off the dining area. Fourth bedroom in the basement for upstairs use and a legal suite mortgage helper below. The renovation included a complete mechanical overhaul: all-new electrical, plumbing, foundation, drain tile, a high-efficiency boiler for hot water heating, double-glazed windows. School catchment Lord Byng and only a short drive to Saint Georges. Shops and restaurants nearby on Dunbar and W 10th along with Jericho and Kits Beach just a 10 minute drive away! OH S/S 2-4pm (id:39198)
Property Details
Interior
Features
Exterior
Parking
Garage spaces 2
Garage type -
Other parking spaces 0
Total parking spaces 2
Property History
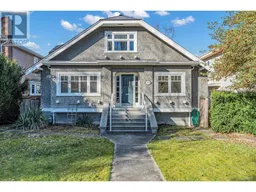 35
35
