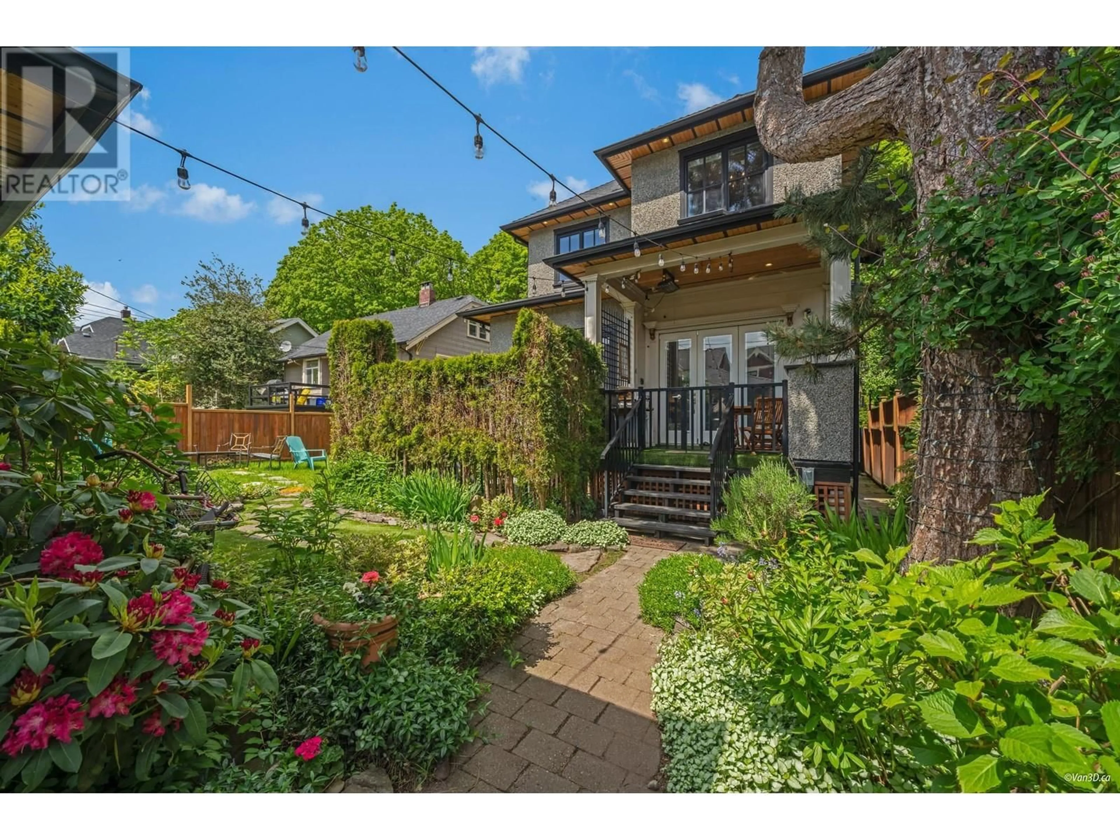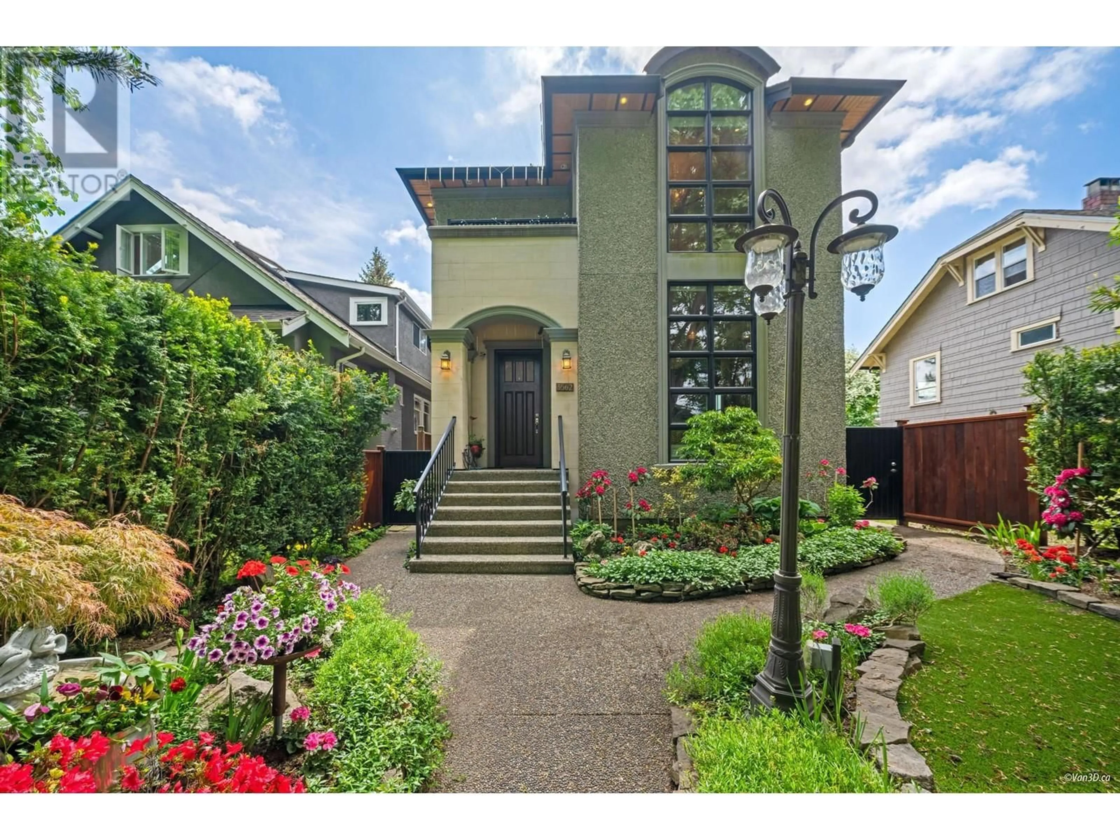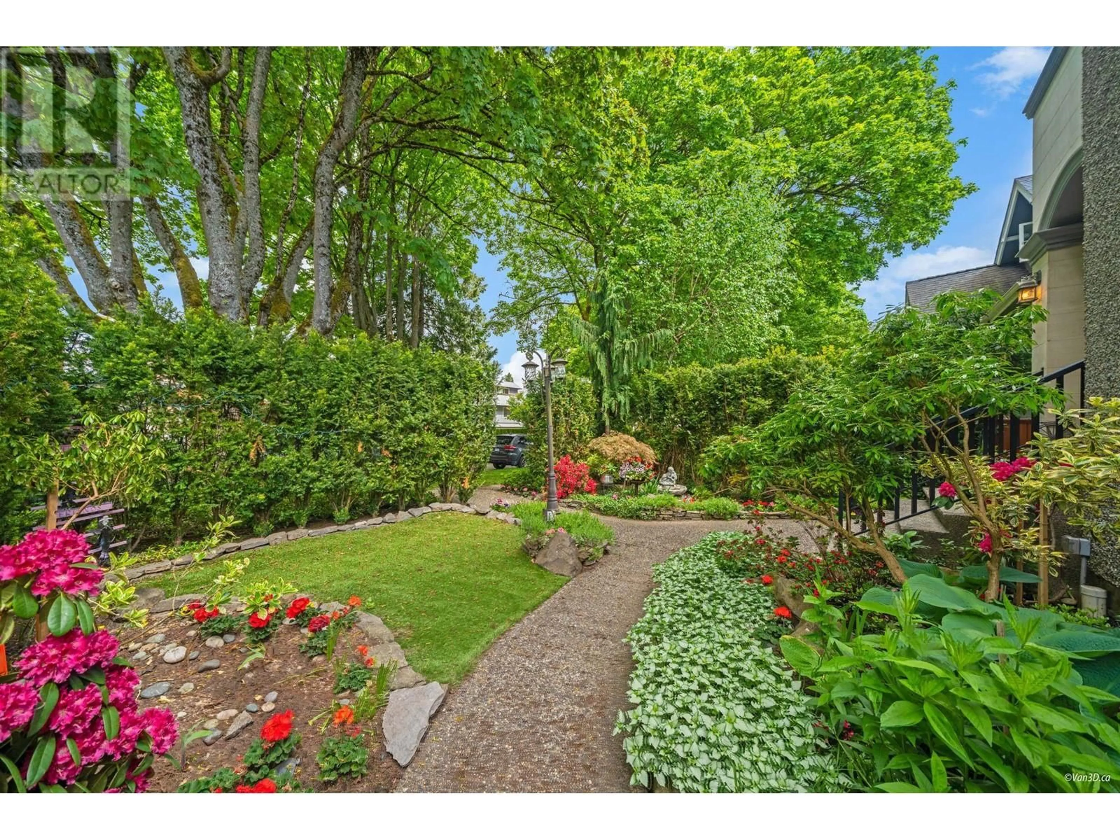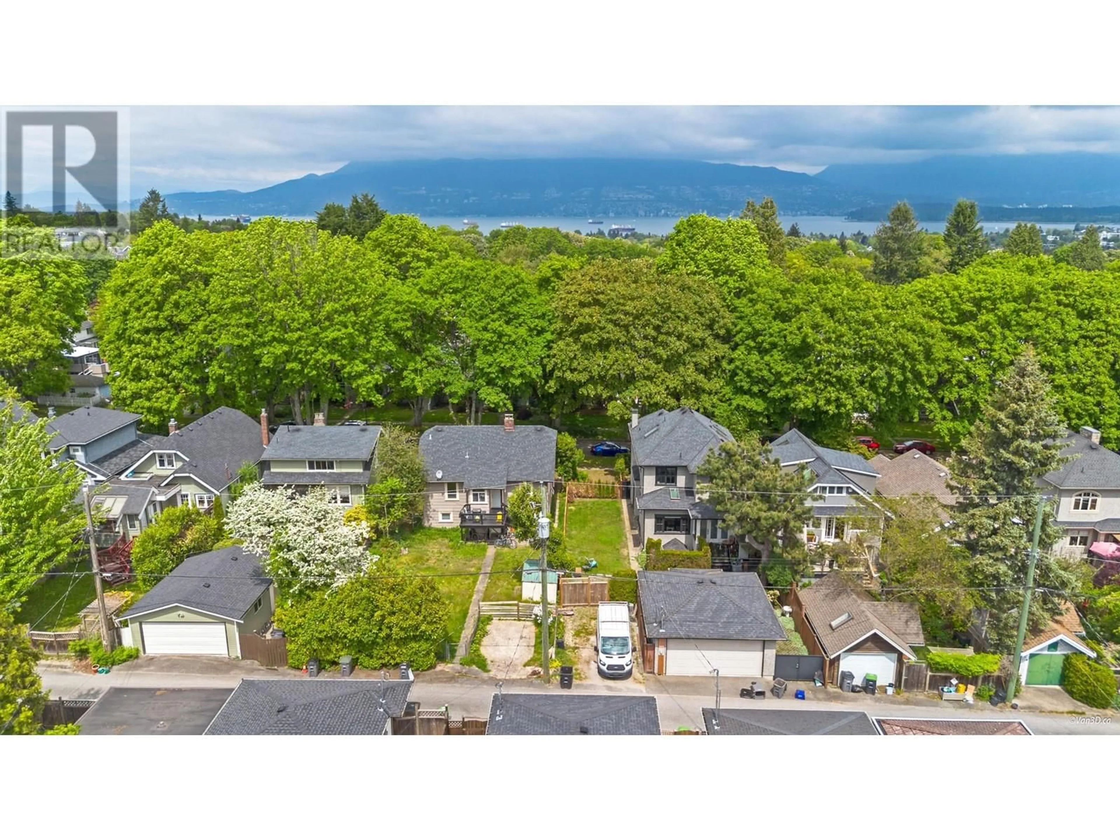3562 22ND AVENUE, Vancouver, British Columbia V6S1J3
Contact us about this property
Highlights
Estimated valueThis is the price Wahi expects this property to sell for.
The calculation is powered by our Instant Home Value Estimate, which uses current market and property price trends to estimate your home’s value with a 90% accuracy rate.Not available
Price/Sqft$1,629/sqft
Monthly cost
Open Calculator
Description
Deluxe custom home built on a 33' footprint on a prime 49.5x122.05 lot. Rare opportunity to purchase together with next door 3578 to combine 3x 33x122.05 legal lots for duplex/multiplex development. Nearly 3,000 sqft interior, this 4 bed, 5.5 bath custom home features 11' high ceilings, marble tiles & hardwood floors with refined detailing throughout. The chef´s kitchen ft. cherry wood millwork, granite countertops, European appliances + wok kitchen. German patio doors fully open to a sundeck ideal for BBQ entertaining. 3 ensuites upstairs, master bedroom with vaulted high ceiling, balcony, steam shower & jetted bathtub. Lower-level with 2nd laundry + potential for suite. Year-round comfort with radiant heat, A/C & HRV. Top westside schools nearby, Lord Byng,Lord Kitchener, St. George´s & UBC. (id:39198)
Property Details
Interior
Features
Exterior
Parking
Garage spaces -
Garage type -
Total parking spaces 3
Property History
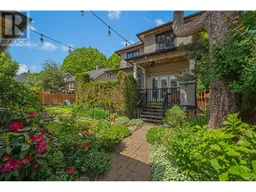 40
40
