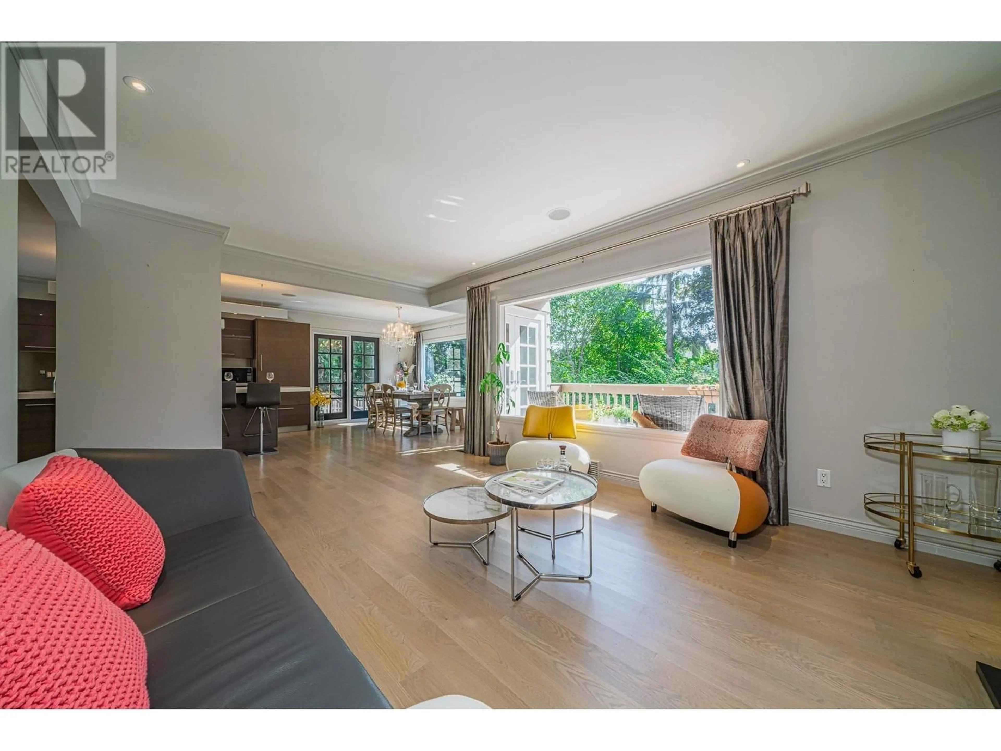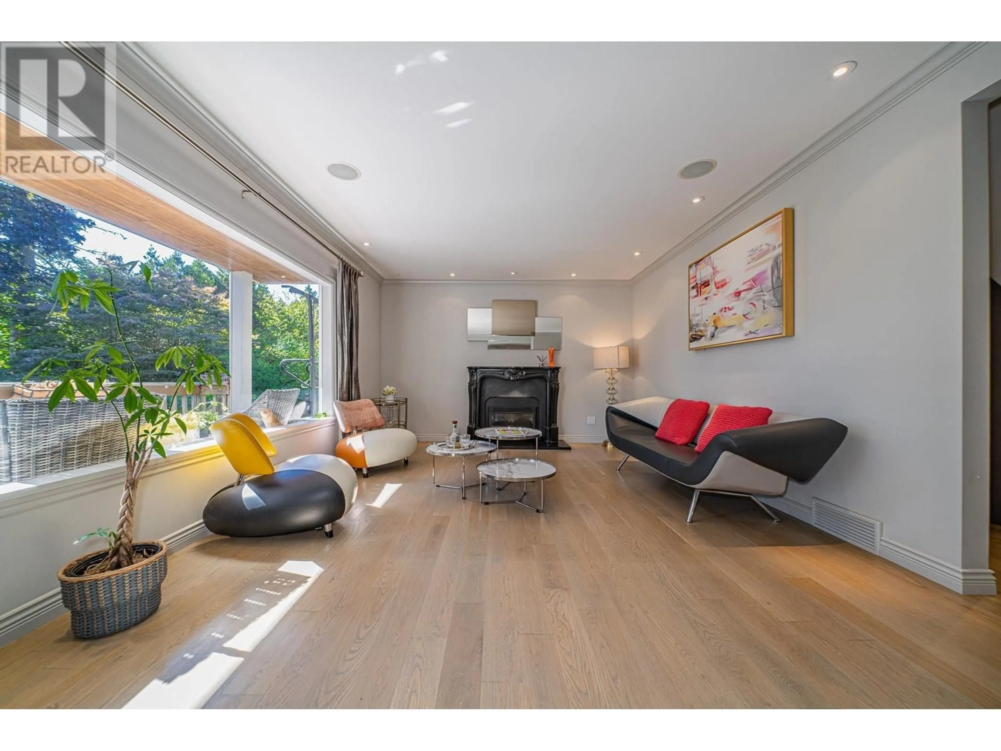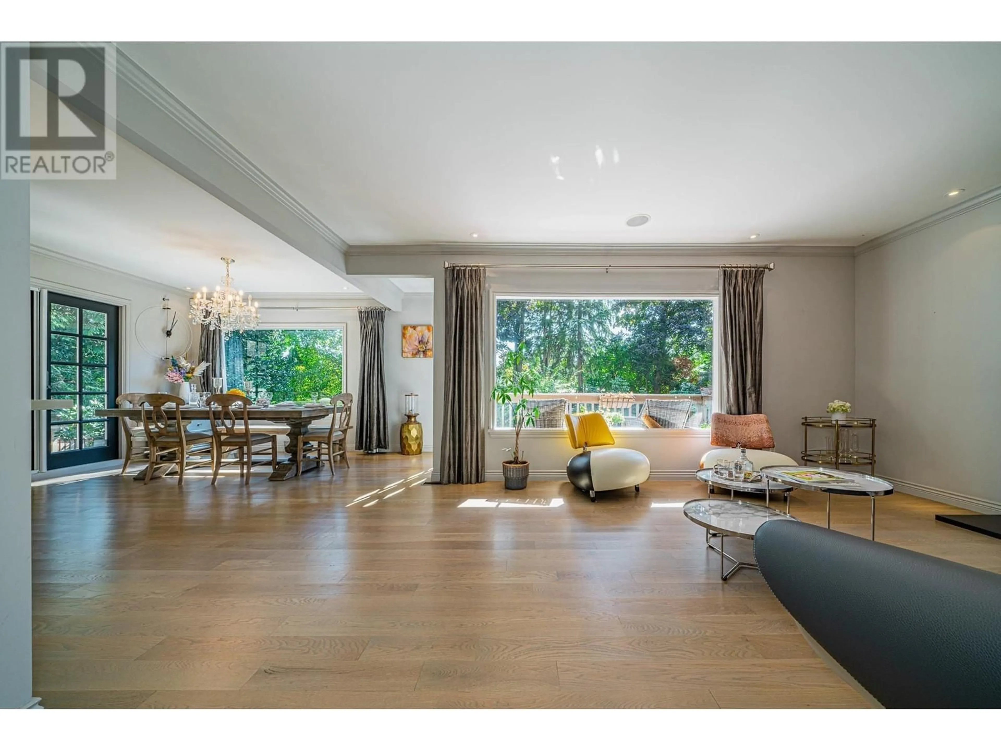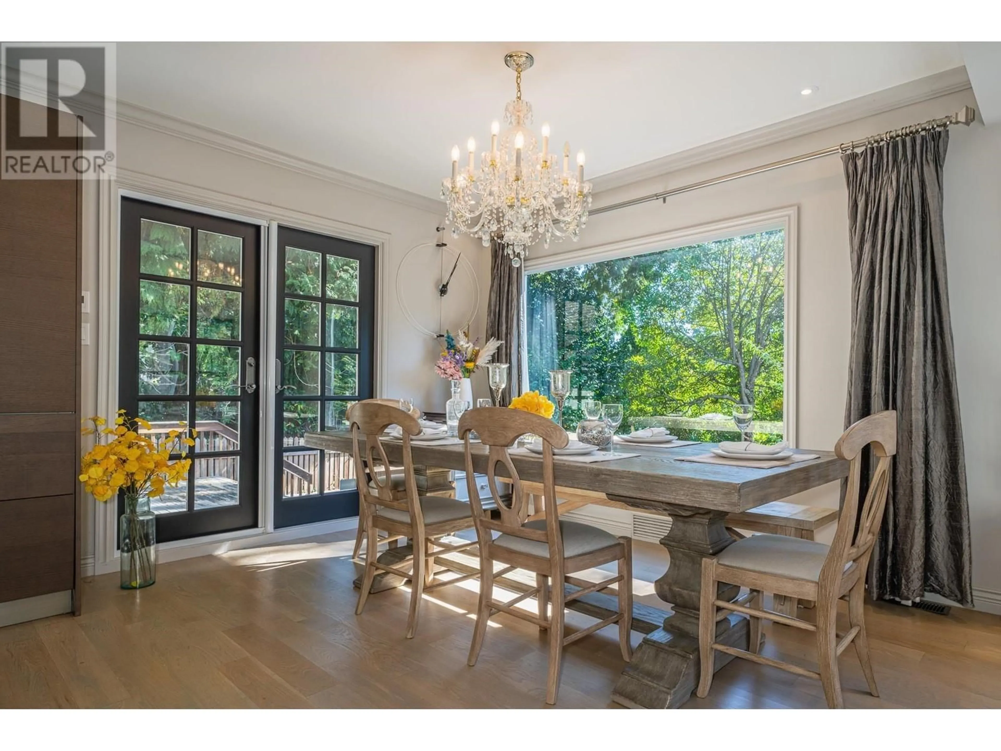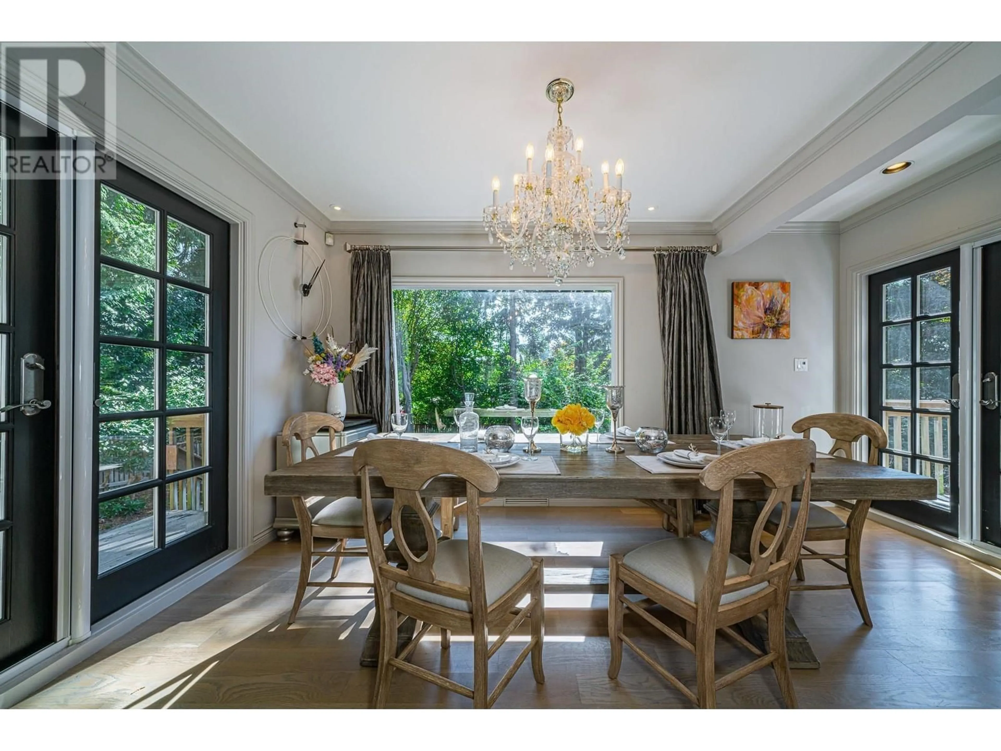3550 47TH AVENUE, Vancouver, British Columbia V6N3P1
Contact us about this property
Highlights
Estimated ValueThis is the price Wahi expects this property to sell for.
The calculation is powered by our Instant Home Value Estimate, which uses current market and property price trends to estimate your home’s value with a 90% accuracy rate.Not available
Price/Sqft$1,059/sqft
Est. Mortgage$18,896/mo
Tax Amount (2023)$13,562/yr
Days On Market354 days
Description
Welcome to your private garden oasis with over 13,000 sf of serene, landscaped grounds. The private south facing backyard is flooded w/sunlight & features large decks that flow from the living room & kitchen, perfect for entertaining. Extensively renovated, this immaculate home features the master bedroom on the main floor, 3 additional bedrooms on the top floor & 1 bed mortgage helper. The luxurious kitchen is an entertainer's dream; Subzero integrated fridge, Miele steam oven, warming oven, dual dishwashers & range hood, Italian cabinets & built-in audio system. A master bathroom straight out of a magazine spread with Villeroy & Boch fixtures, heated floors & a deep freestanding tub overlooking the backyard. Recently updated 2nd floor flooring and furnace. Open house: May 24(Sat) 2-4pm (id:39198)
Property Details
Interior
Features
Exterior
Parking
Garage spaces -
Garage type -
Total parking spaces 4
Property History
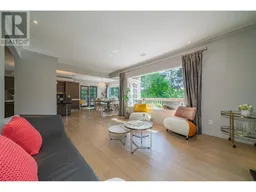 39
39
