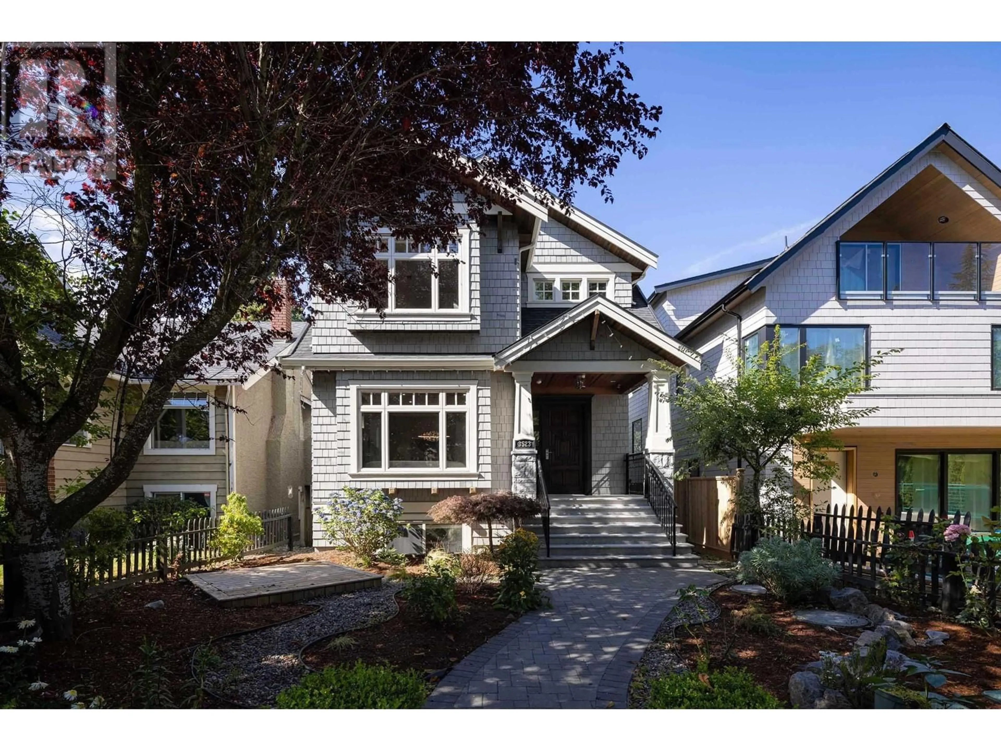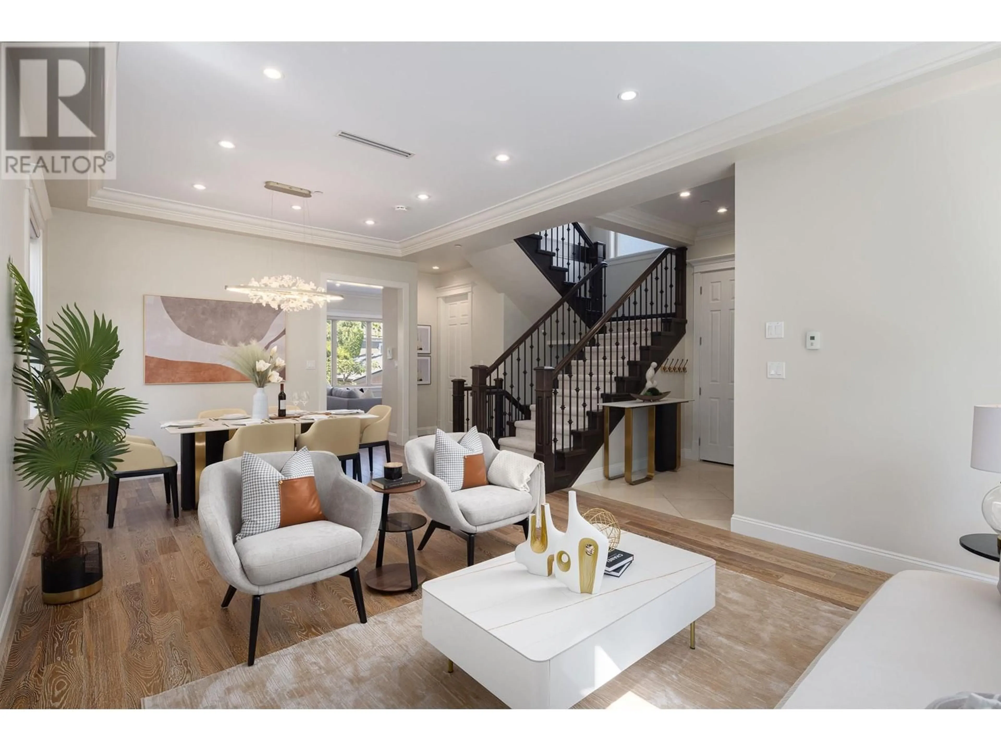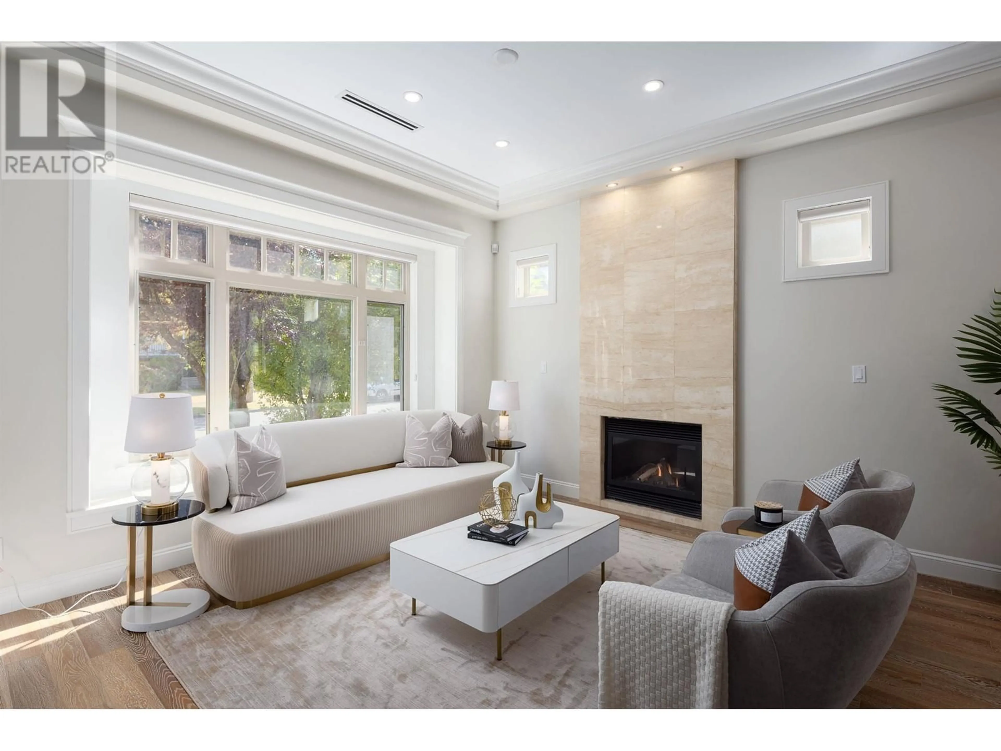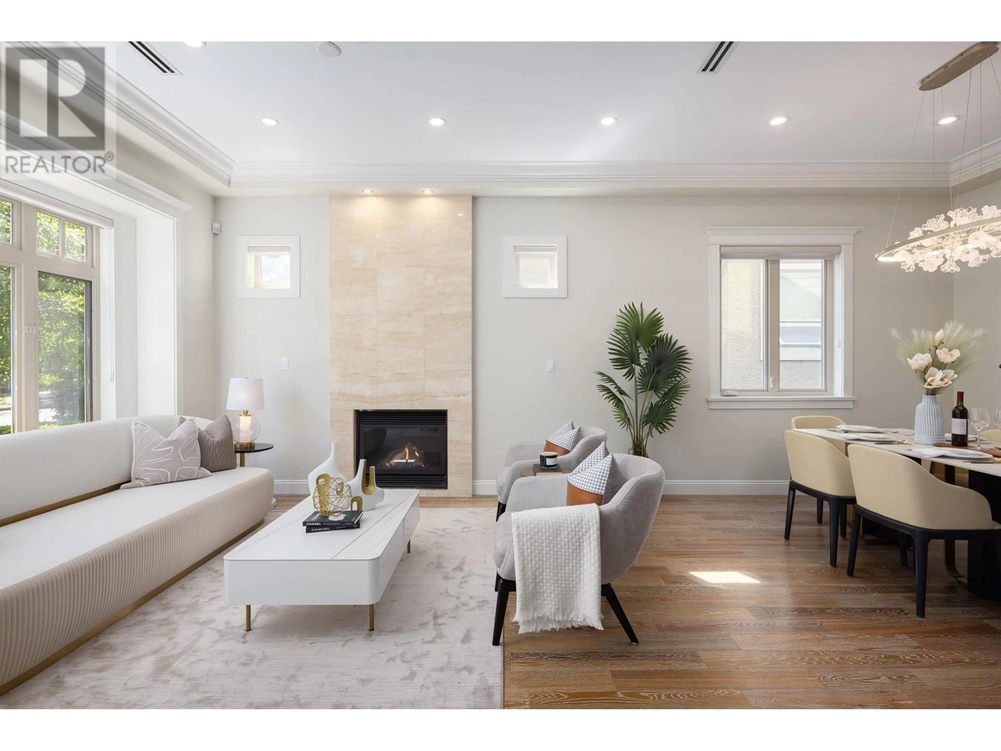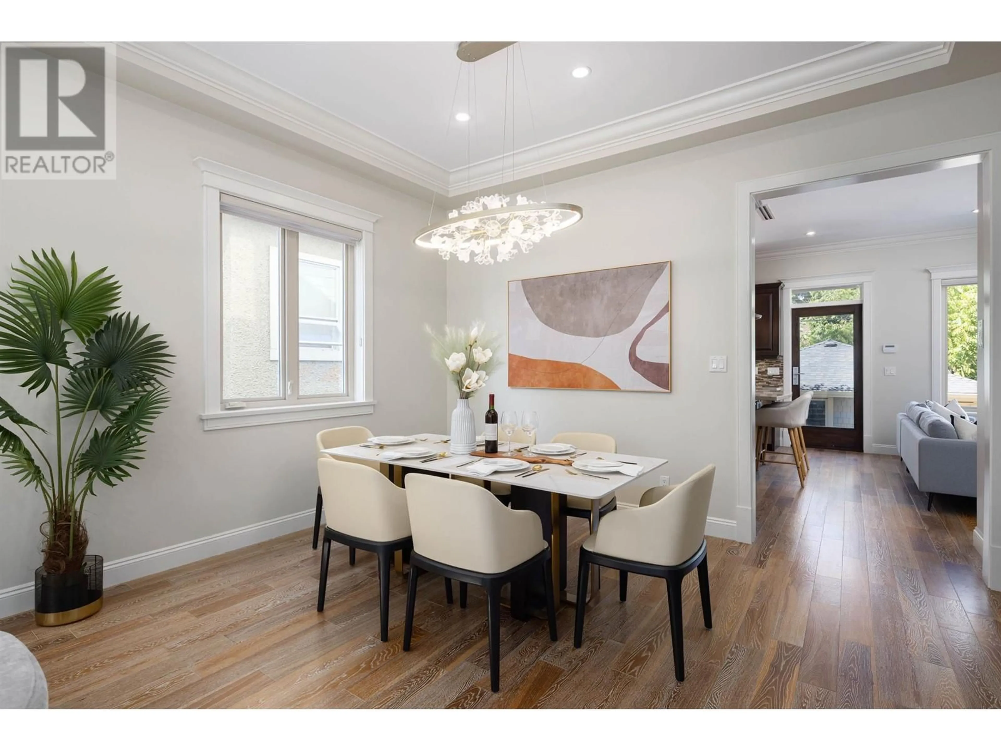3523 23RD AVENUE, Vancouver, British Columbia V6S1K4
Contact us about this property
Highlights
Estimated ValueThis is the price Wahi expects this property to sell for.
The calculation is powered by our Instant Home Value Estimate, which uses current market and property price trends to estimate your home’s value with a 90% accuracy rate.Not available
Price/Sqft$1,421/sqft
Est. Mortgage$17,174/mo
Tax Amount (2024)$12,399/yr
Days On Market4 days
Description
Stunning home in the prestigious Dunbar neighbourhood. Over 2800 sq. ft. of luxury living built with supreme material & workmanship and attention to details. This home features 10' high ceilings on main, hardwood floors throughout, contemporary light fixtures, gourmet kitchen with high end S/S appliances & huge centre island, A/C, HRV. Upstairs with 3 bedrooms all ensuites. South facing master suite with a large walk-in closet. Basement has a recreation room for entertaining. 2 bedrooms self contained suite with separate entrance. Large private backyard with fruit trees, well maintained garden and BBQ hook up; 2 car detached garage. 2 blocks to Kitchener Elementary, Lord Byng Secondary School catchment. Easy access to transit St. George's School, UBC, shopping & restaurants. Open house Saturday ( April 26) 2-4 pm, Sunday ( April 27) 1:30-3:30 pm (id:39198)
Property Details
Interior
Features
Exterior
Parking
Garage spaces -
Garage type -
Total parking spaces 2
Property History
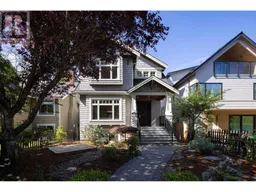 37
37
