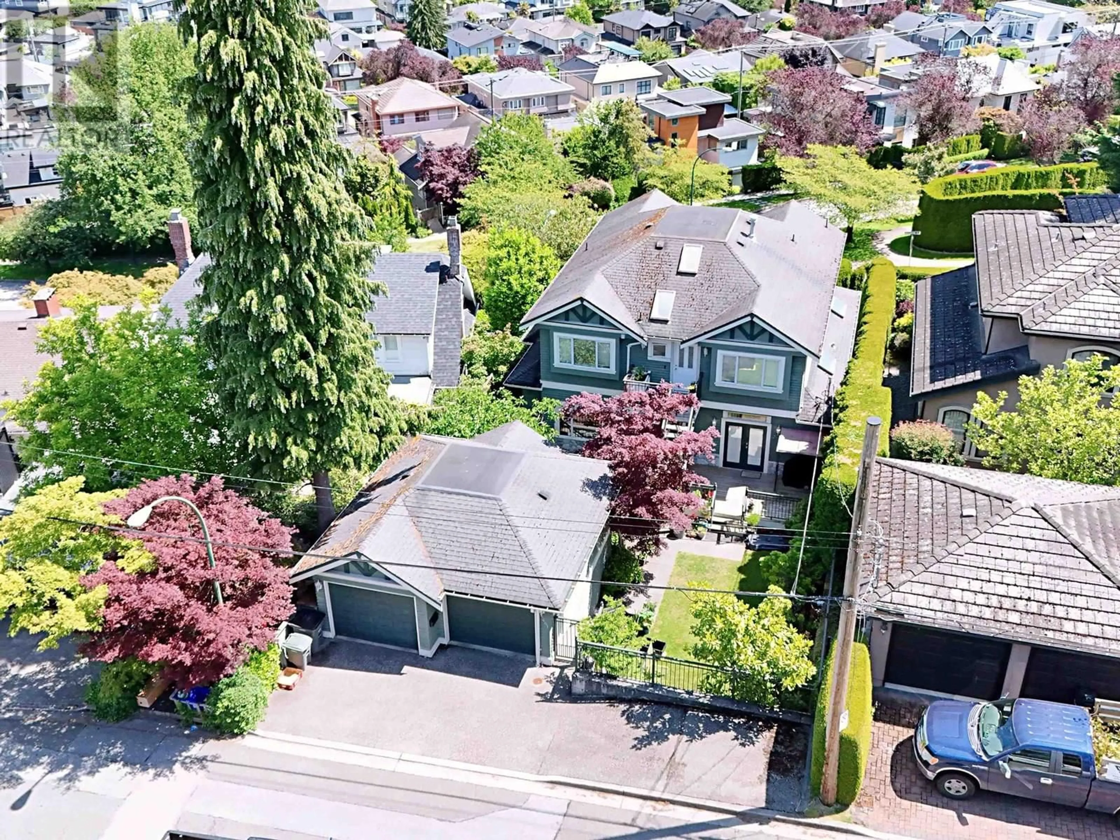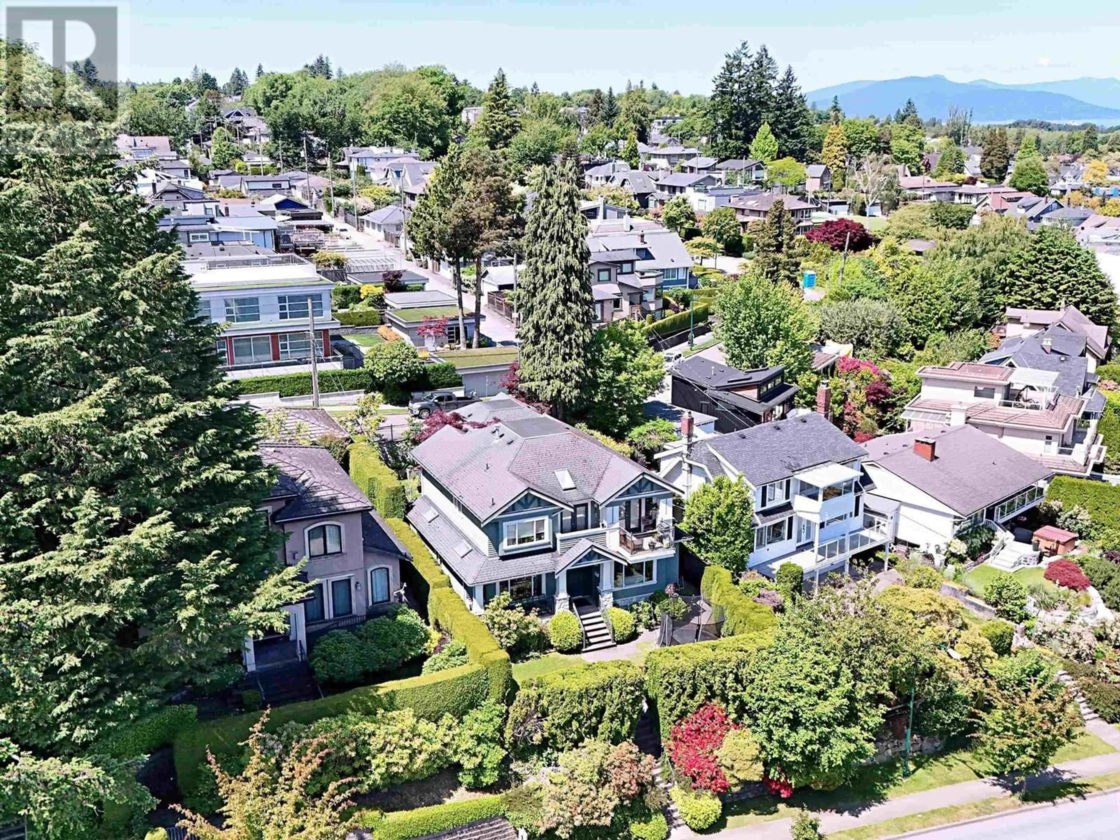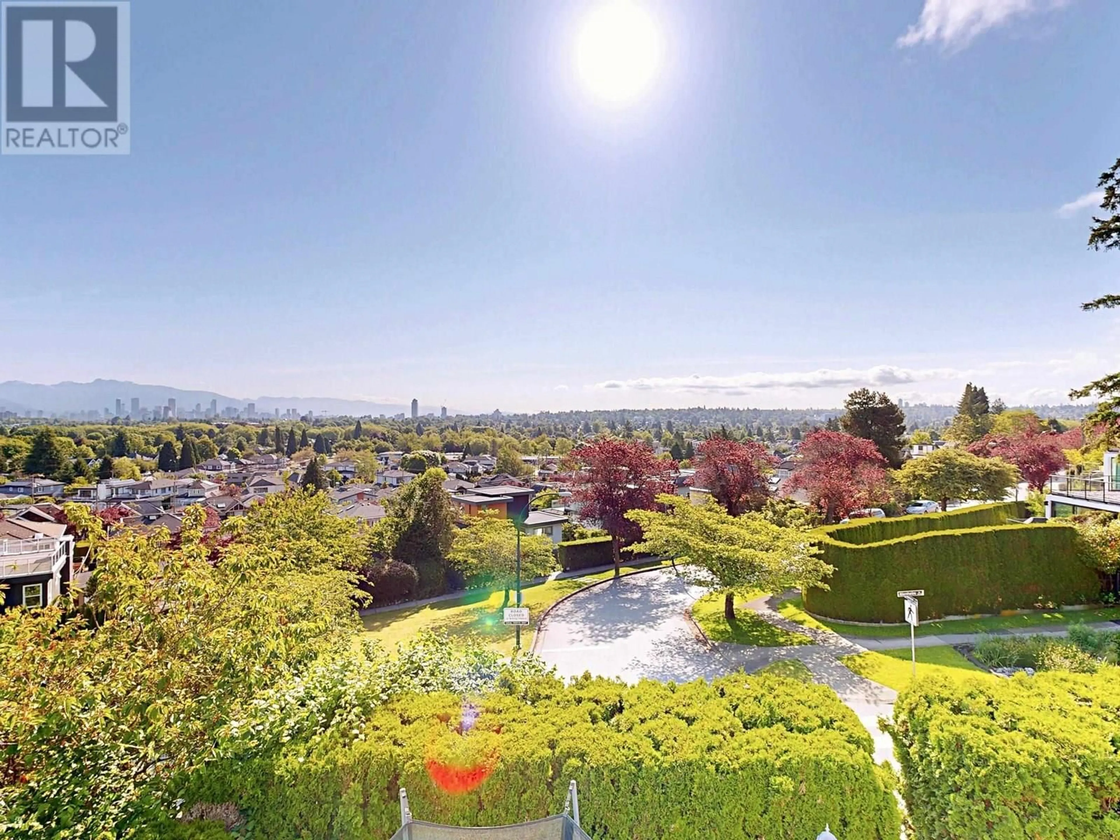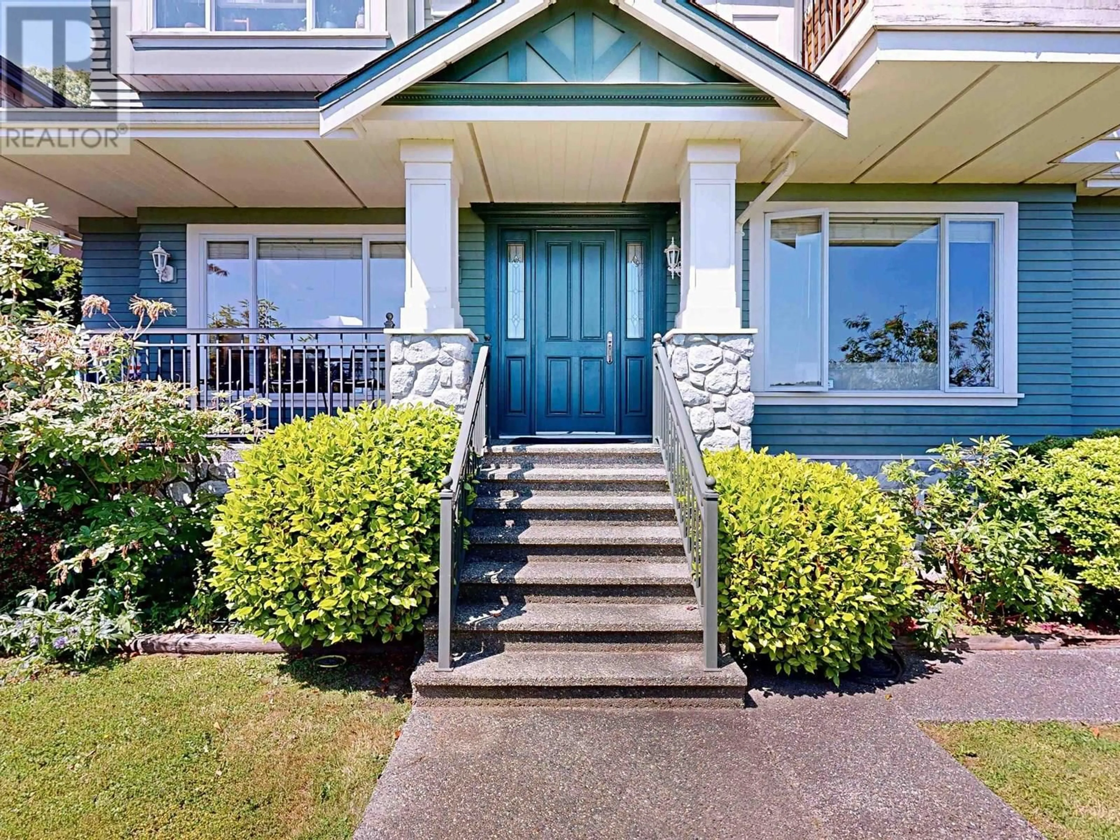3461 BLENHEIM STREET, Vancouver, British Columbia V6L2X8
Contact us about this property
Highlights
Estimated valueThis is the price Wahi expects this property to sell for.
The calculation is powered by our Instant Home Value Estimate, which uses current market and property price trends to estimate your home’s value with a 90% accuracy rate.Not available
Price/Sqft$891/sqft
Monthly cost
Open Calculator
Description
Beautiful Dunbar home built in 1998 Perched on a 50 x 110 ft. maturely landscaped property on the high side of Blenheim St. with expansive city, mtn. and ocean views! The main floor of this reverse floorplan home features a grand foyer entrance, separate liv. rm. open kitch., living, & dining, Flex room or 5th bdrm, + den. Below has 4 large bdrms incl. Primary & 2 baths. The top floor has a separate 2 bdrm, 2 bath suite not internally connected to the main and basement floors. Both living accomm. boast spectacular views, large rooms, hardwood flrs., granite counters, 3 gas fire places, large closets and well appointed en-suite bathrooms. Property has a park. pad and a 2 car garage with storage below. Gated-level front an back yards with mature landscaping. Parking accessed from Quadra St (id:39198)
Property Details
Interior
Features
Exterior
Parking
Garage spaces -
Garage type -
Total parking spaces 3
Property History
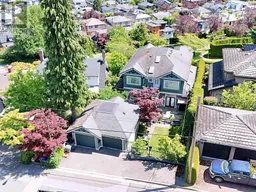 40
40
