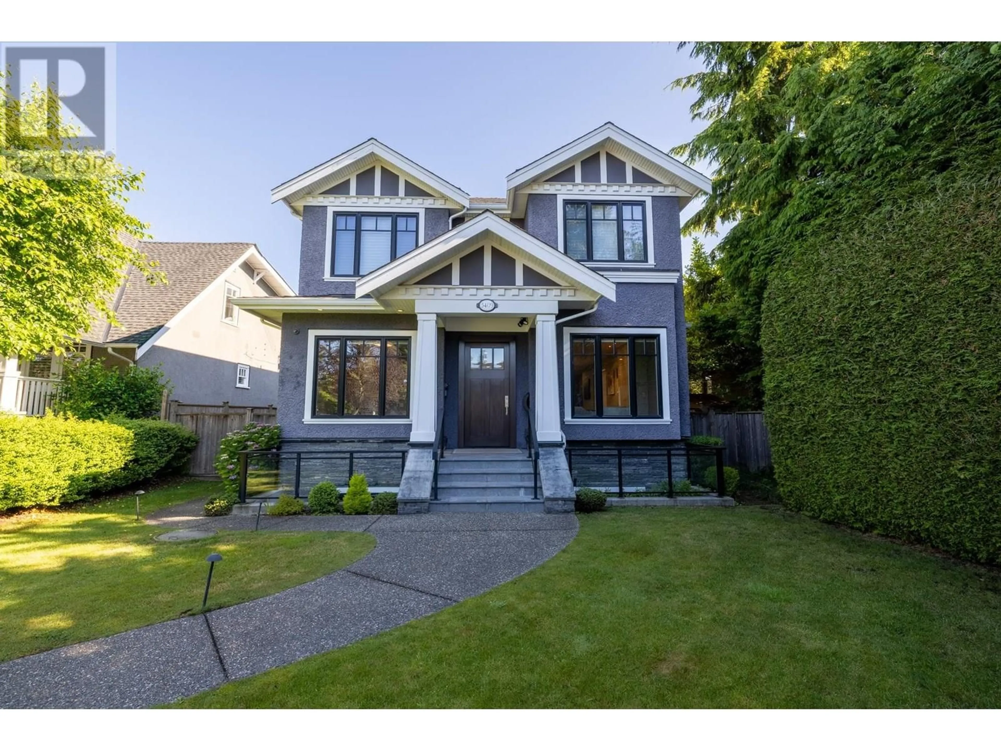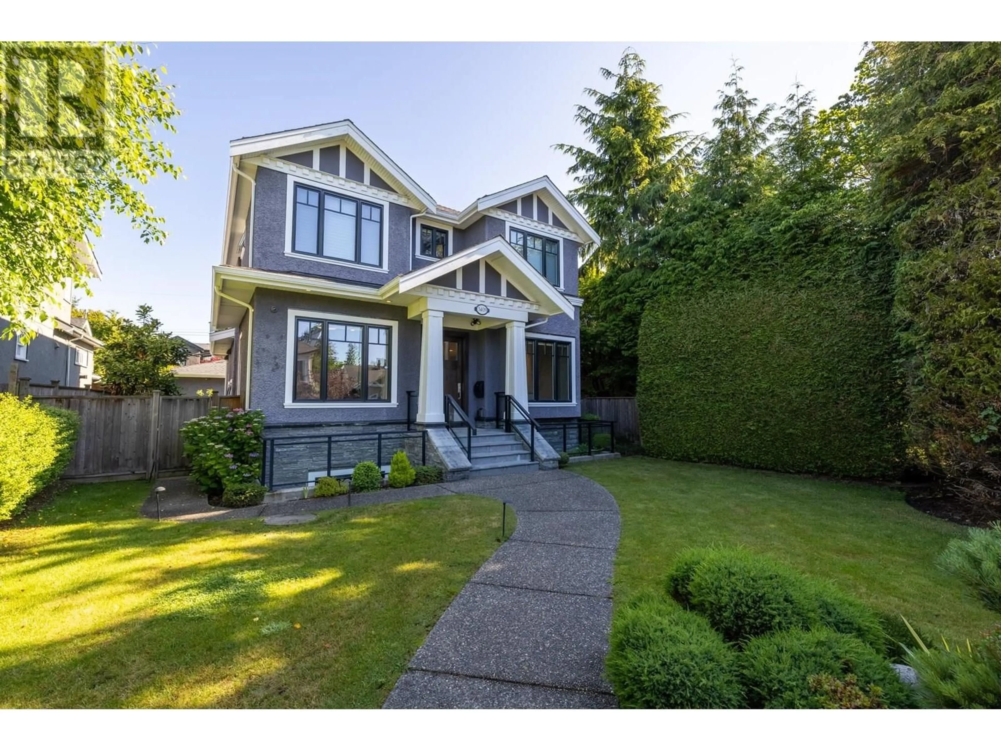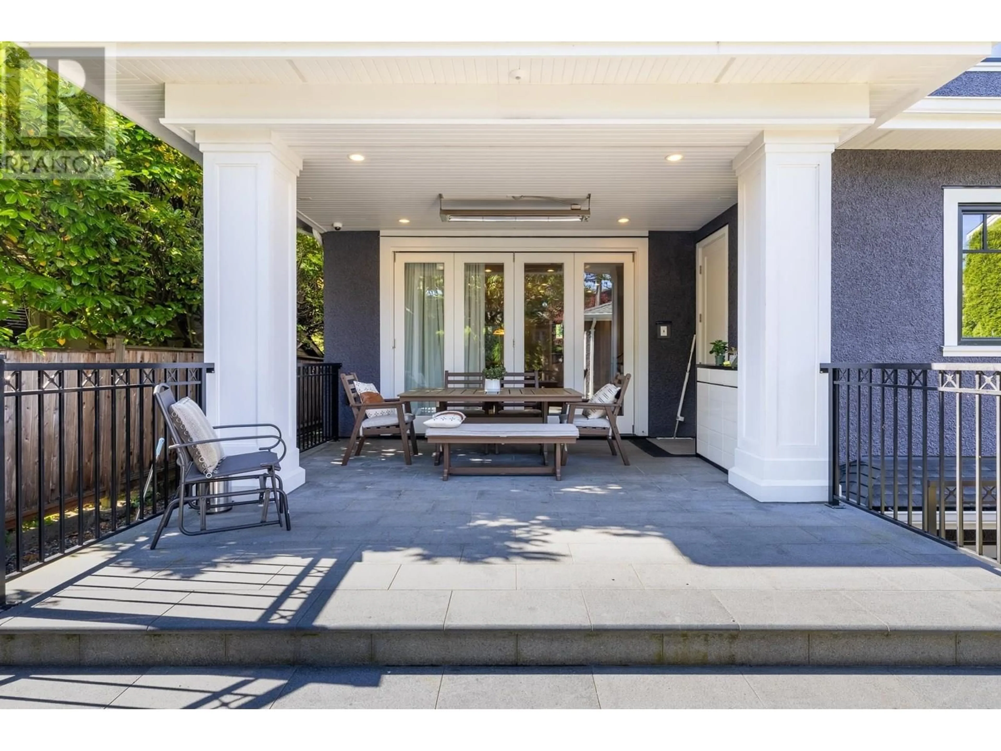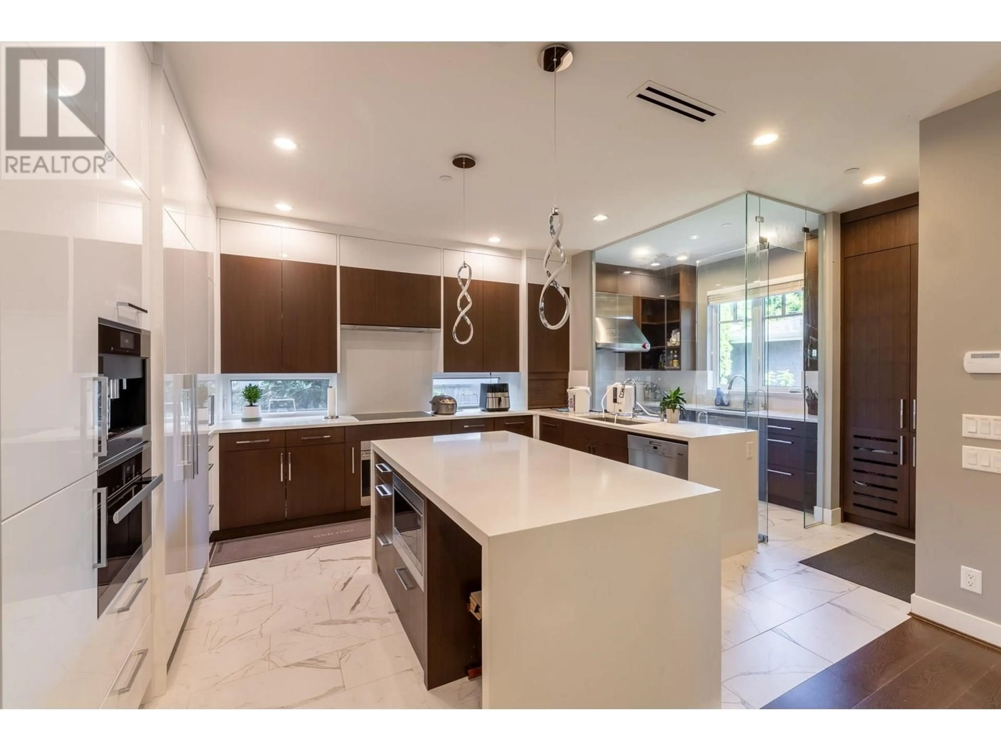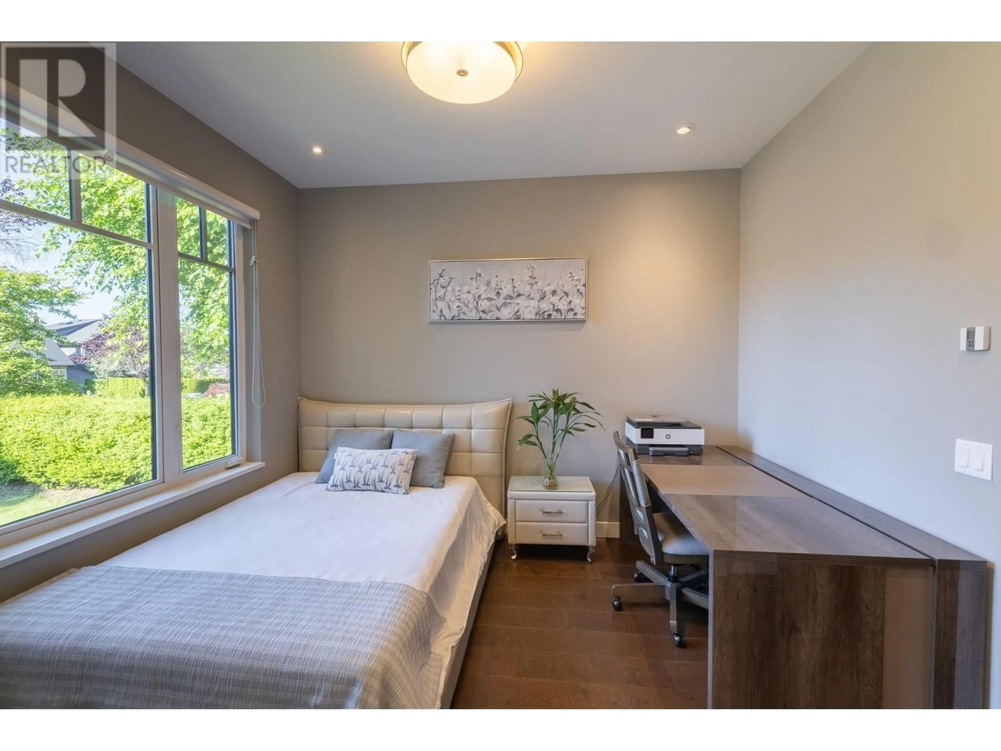3409 32ND AVENUE, Vancouver, British Columbia V6S1Y8
Contact us about this property
Highlights
Estimated valueThis is the price Wahi expects this property to sell for.
The calculation is powered by our Instant Home Value Estimate, which uses current market and property price trends to estimate your home’s value with a 90% accuracy rate.Not available
Price/Sqft$1,480/sqft
Monthly cost
Open Calculator
Description
Custom-built home architecturally designed by Lung Design, interior by Sara Gallop Design Inc and meticulously built by Bela Construction. Extensive use of iron beams to facilitate the sense of openness and spaciousness! Showcasing master chef´s gourmet kitchen equipped with German made Miele & Italian made Bertazzoni appliances! Rarely seen glassed-in wok kitchen offers a unique spin on the traditional wok kitchen. The family room opens onto the heated patio and the beautiful yard with a Sakura tree and landscaped garden. 4 bedrooms up including a principal bedroom with ensuite, walk-in closet and balcony. Natural light fills the basement with 3 oversized window wells and the spacious entertainment area takes care of everyone´s interest. (id:39198)
Property Details
Interior
Features
Exterior
Parking
Garage spaces -
Garage type -
Total parking spaces 2
Property History
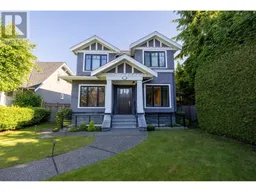 32
32
