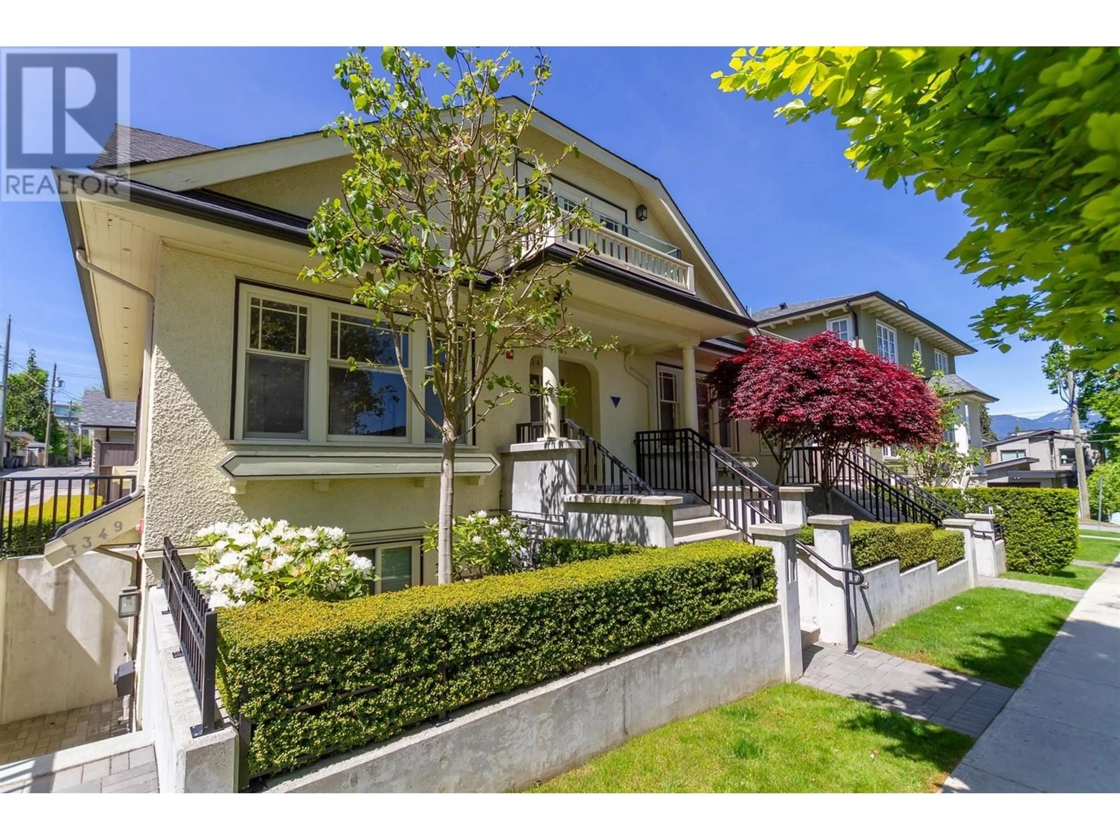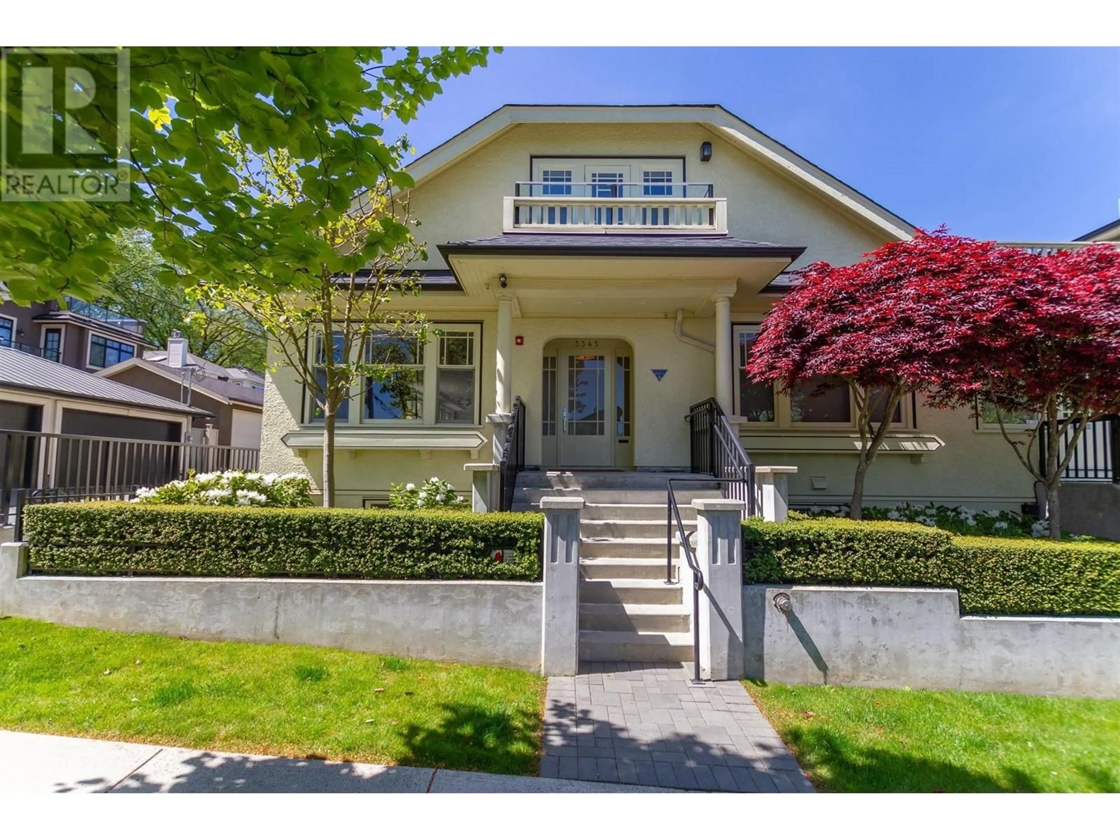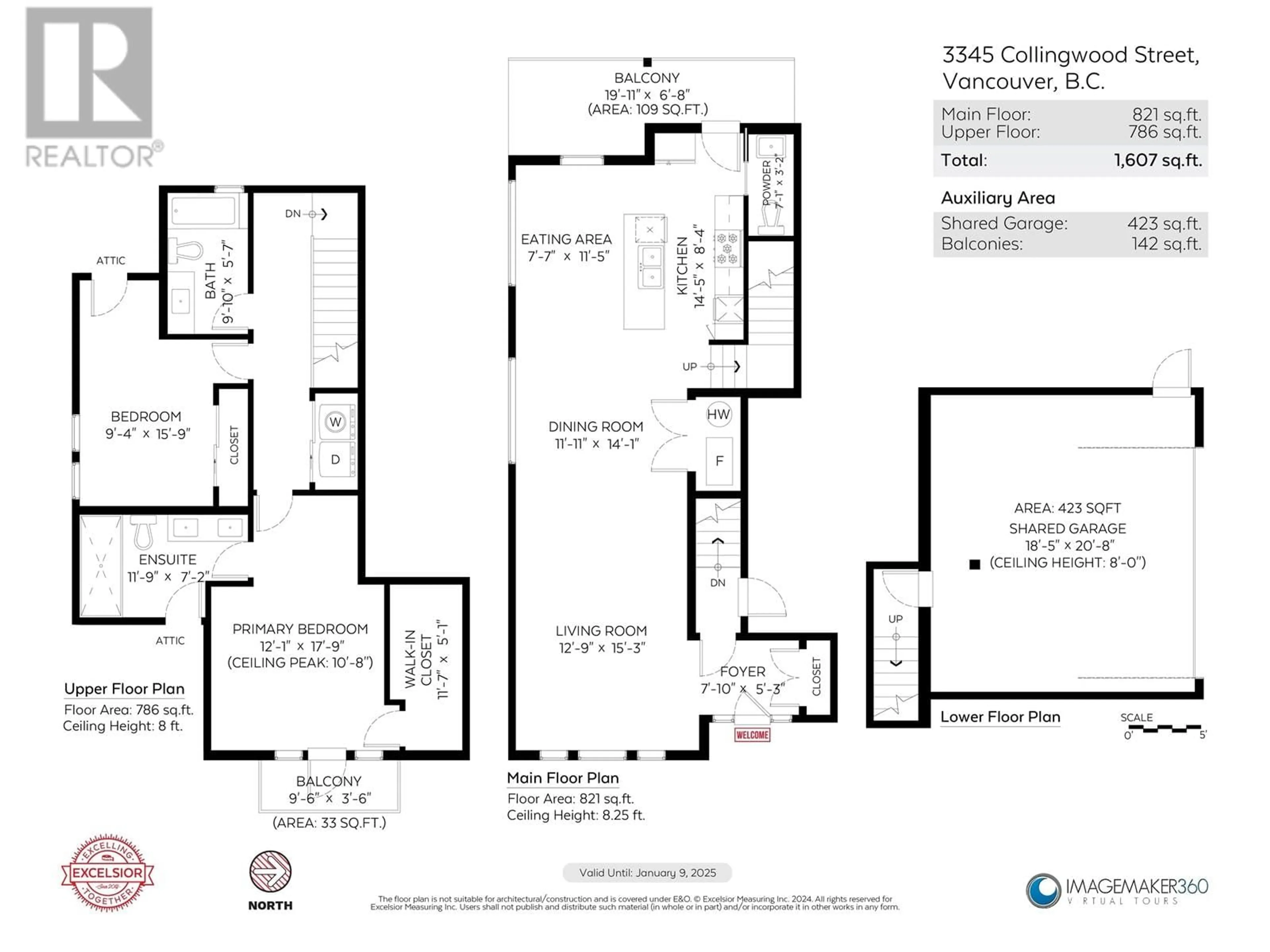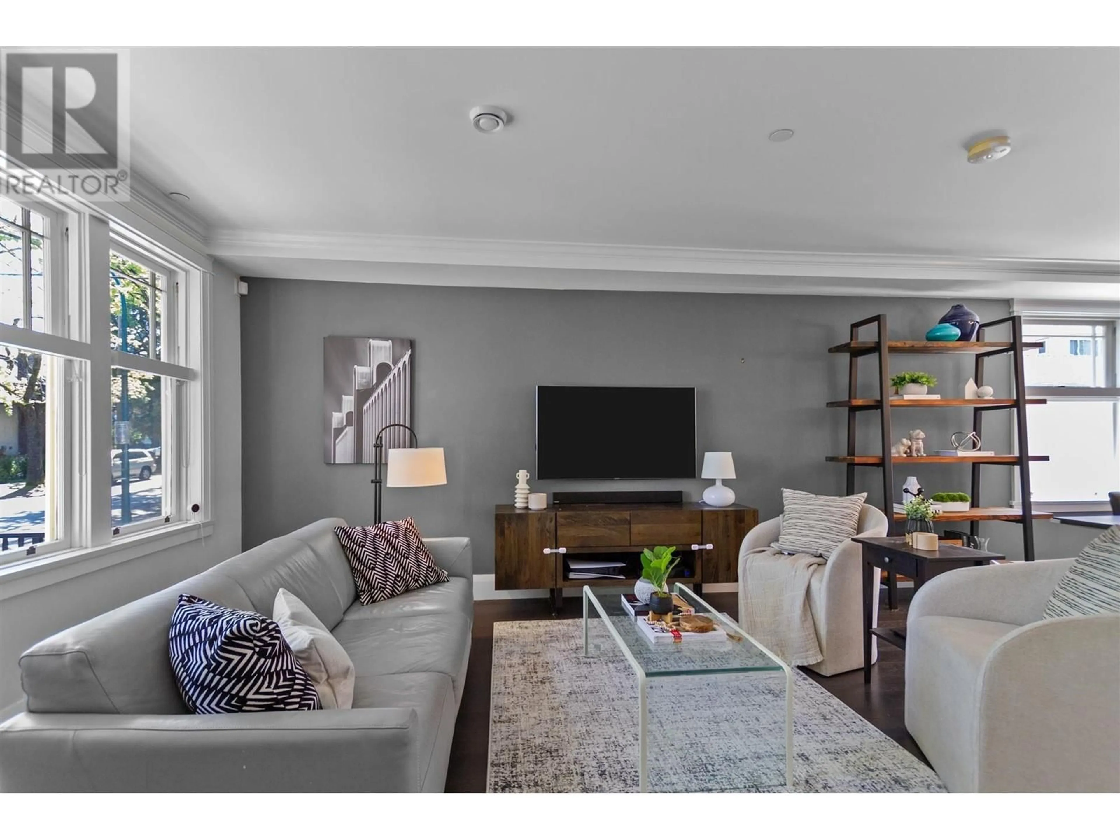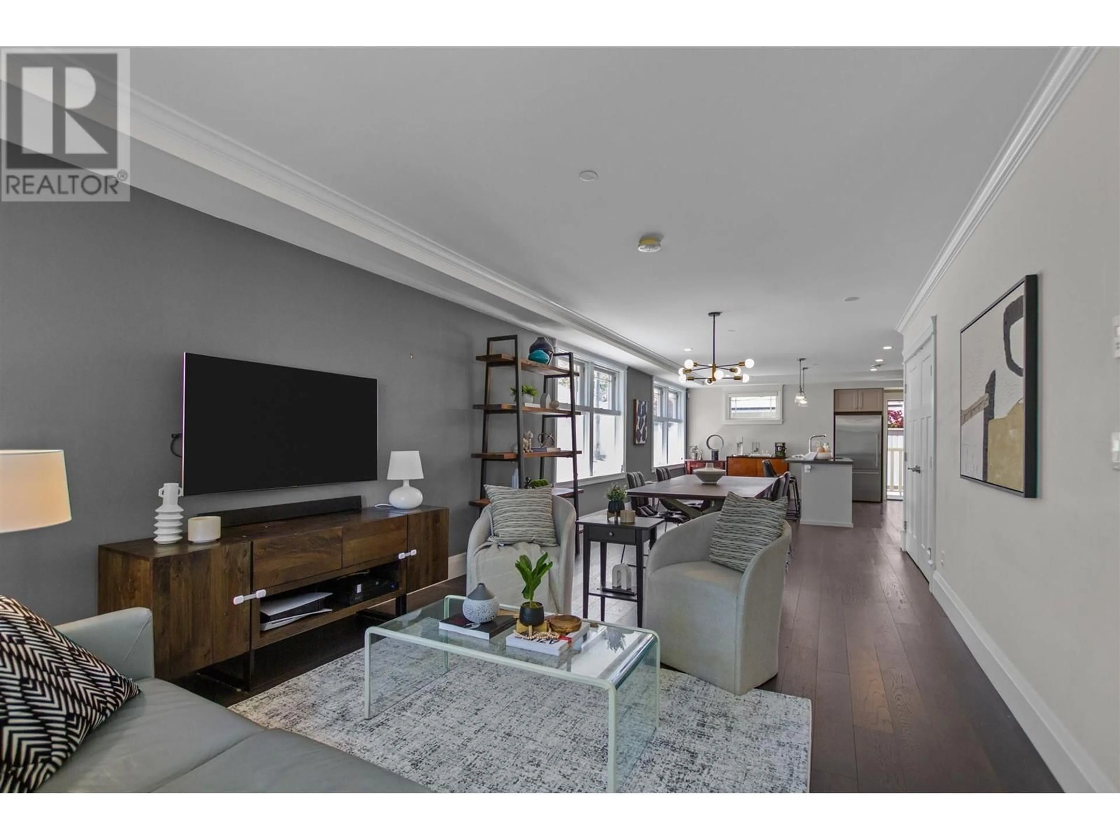3345 COLLINGWOOD STREET, Vancouver, British Columbia V6S2A2
Contact us about this property
Highlights
Estimated ValueThis is the price Wahi expects this property to sell for.
The calculation is powered by our Instant Home Value Estimate, which uses current market and property price trends to estimate your home’s value with a 90% accuracy rate.Not available
Price/Sqft$1,181/sqft
Est. Mortgage$8,155/mo
Tax Amount ()-
Days On Market10 hours
Description
Located in the quiet area of Dunbar, this is West side living at its finest. The perfect location near top schools like Byng, Kitchener and St Georges, Short walk to Dunbar retail, this home offers the ultimate blend of heritage charm but completely rebuilt in 2016 to modern luxury standards right on a quiet residential street. Boasting an extra large open main floor layout, with two beds up and 2.5 baths. Indulge in outdoor living with a good-sized South facing deck off the kitchen plumbed with gas for easy BBQing. Retreat to the master bedroom with its own private balcony offering beautiful North Shore Mountain and city views. Designed by Formwerks Architects, this triplex unit is a testament to timeless elegance and impeccable craftsmanship. Don't miss your chance to be in one of the most coveted locations in the city. Schedule your private viewing today and experience the best of Dunbar/Kits/Pt. Grey living. (id:39198)
Upcoming Open Houses
Property Details
Interior
Features
Exterior
Parking
Garage spaces 1
Garage type Underground
Other parking spaces 0
Total parking spaces 1
Condo Details
Amenities
Laundry - In Suite
Inclusions
Property History
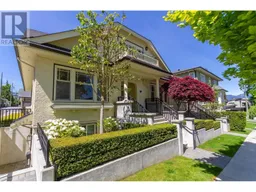 25
25
