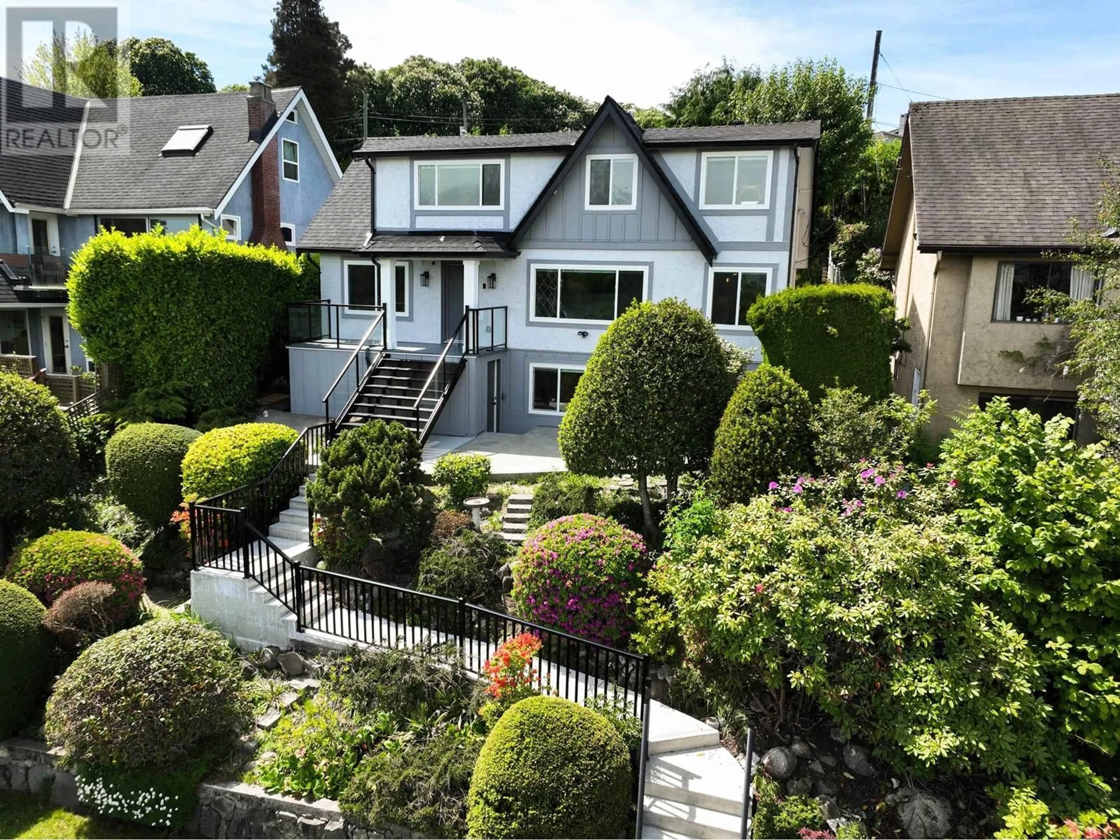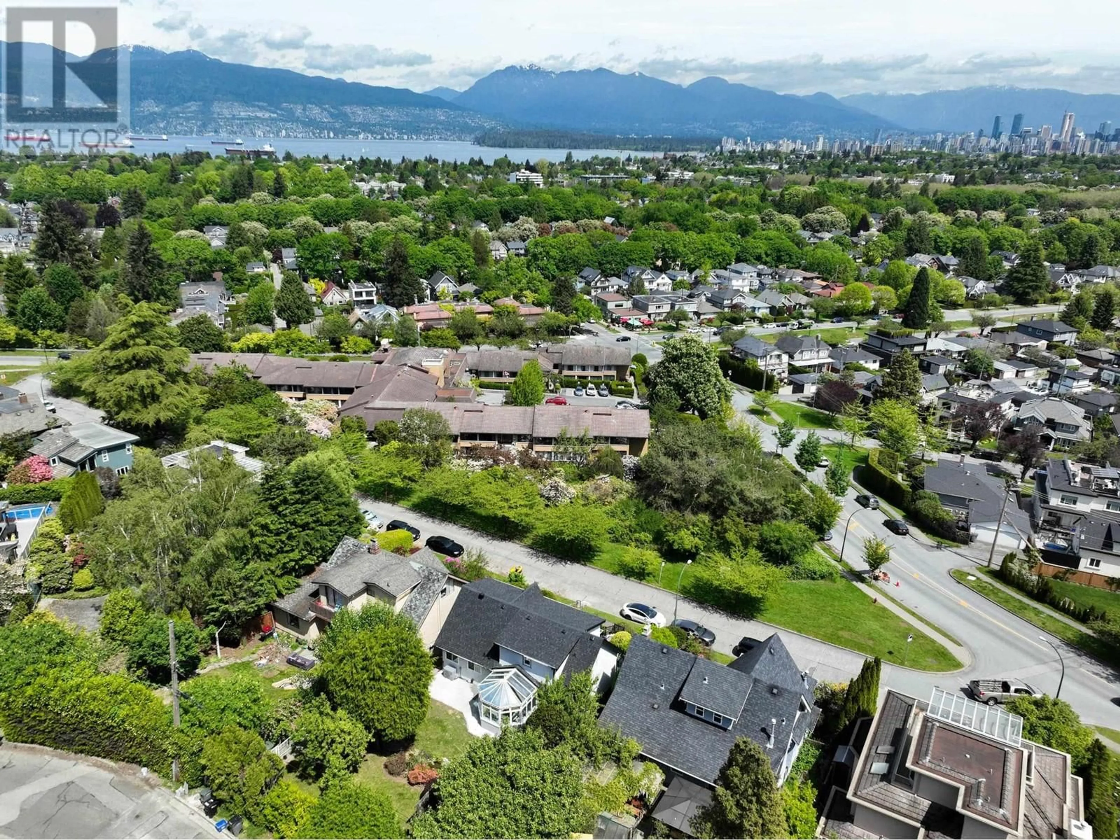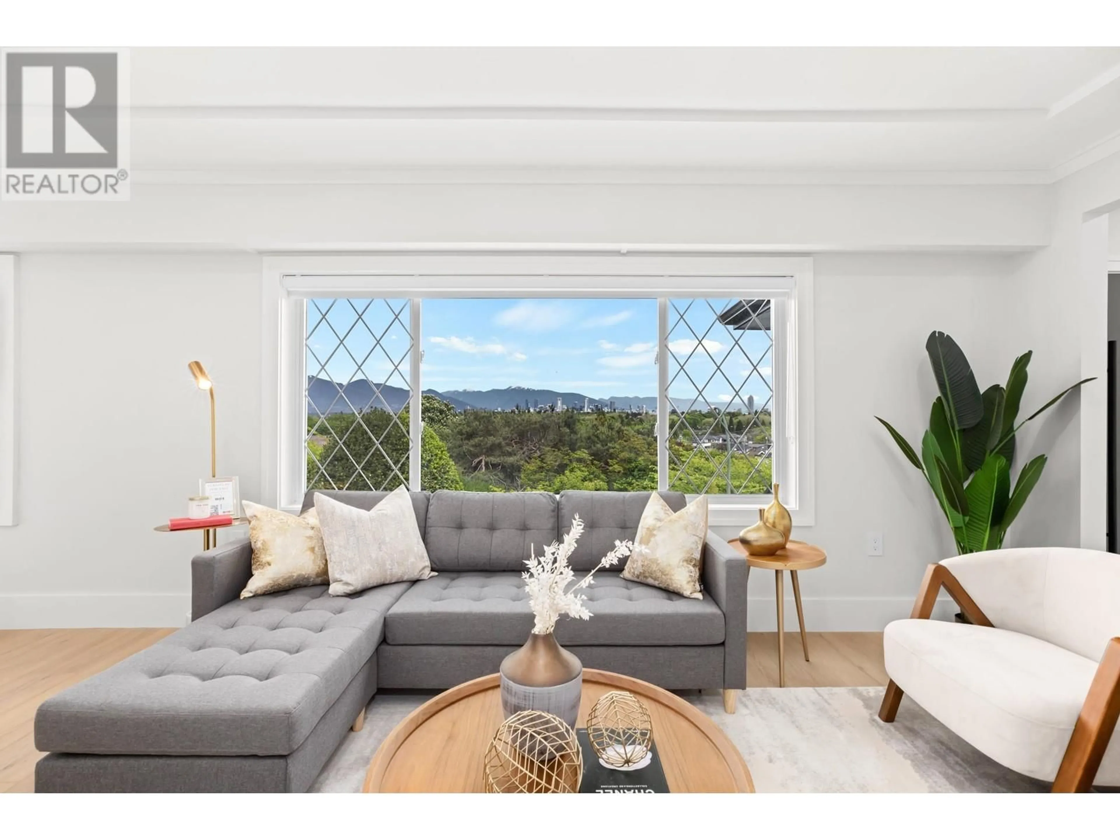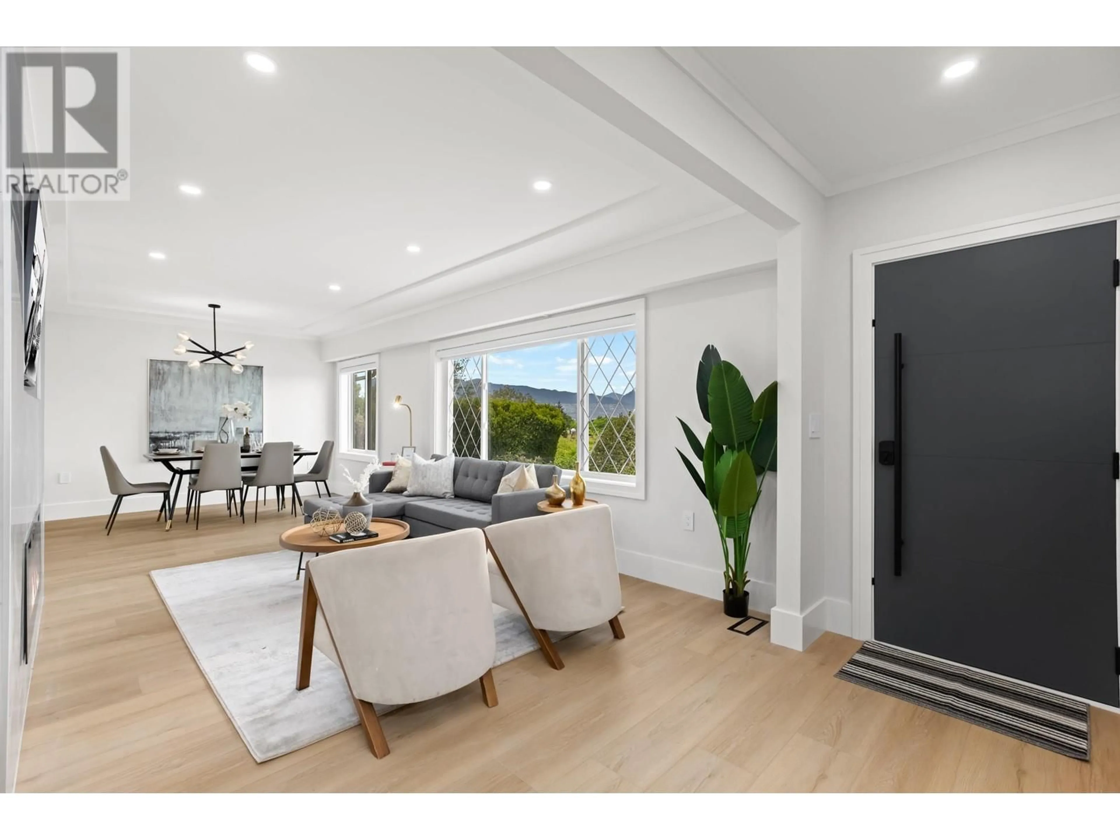3337 QUESNEL DRIVE, Vancouver, British Columbia V6S1Z7
Contact us about this property
Highlights
Estimated ValueThis is the price Wahi expects this property to sell for.
The calculation is powered by our Instant Home Value Estimate, which uses current market and property price trends to estimate your home’s value with a 90% accuracy rate.Not available
Price/Sqft$1,369/sqft
Est. Mortgage$15,027/mo
Tax Amount (2024)$14,686/yr
Days On Market60 days
Description
MOTIVATED SELLER ALERT! SELLER WILL CONSIDER ALL OFFERS. LAST CHANCE BEFORE THIS BEAUTIFUL VIEW PROPERTY WILL BE OFF THE MARKET! BEST City & Mountain Views. SW Facing Backyard, 50´ x 120´, 6000 square ft lot, 6 bedrooms, 4 bathrooms, OVER $400K in RENOVATIONS, Minutes from all the BEST Public and Private Schools, Kitchener Elementary, Lord Byng Secondary, York House Private School, Crofton House & St Georges. Open House: Sat/Sun May 24th/ 25th 2-4p. (id:39198)
Property Details
Interior
Features
Property History
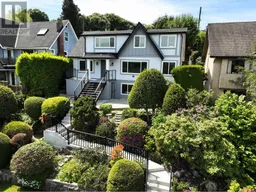 40
40
