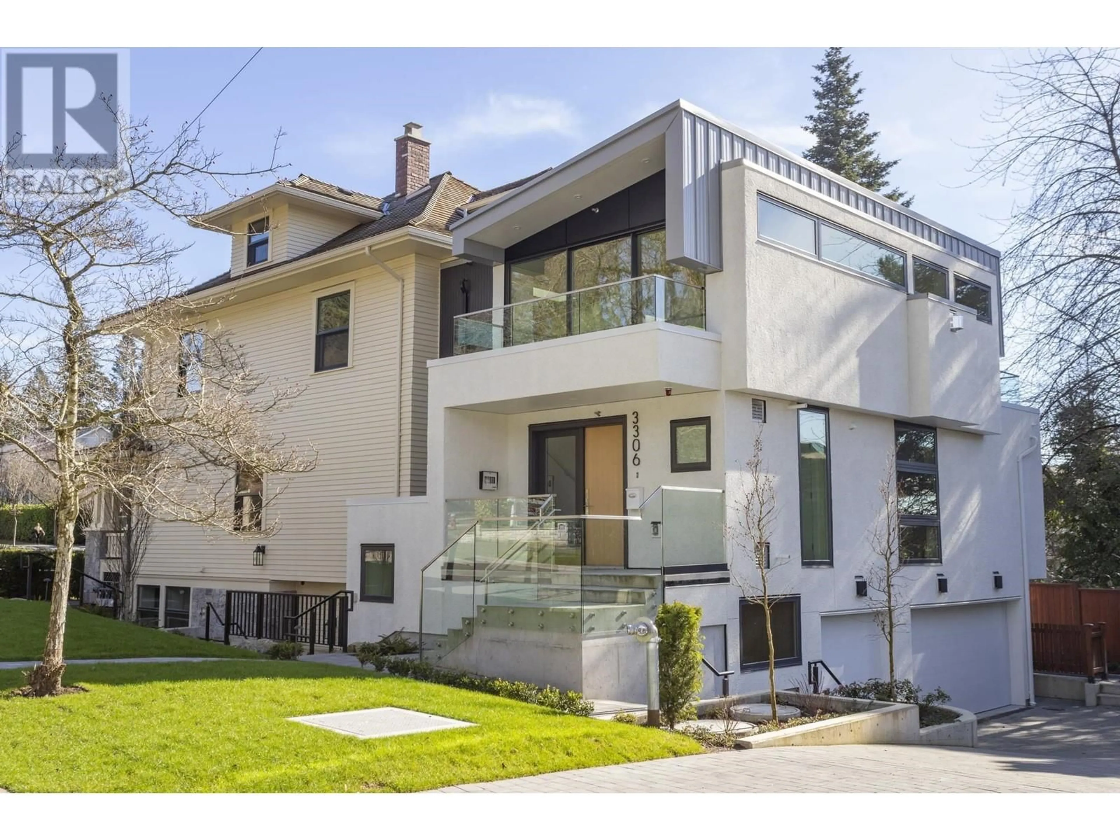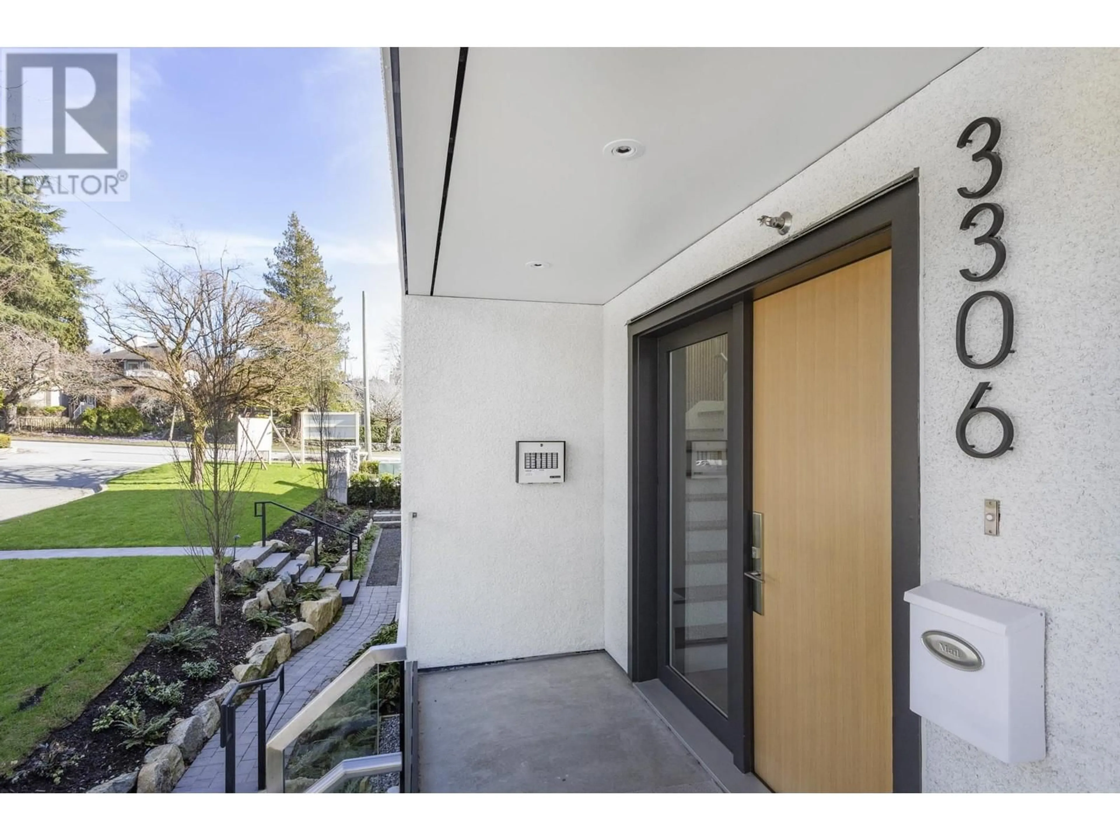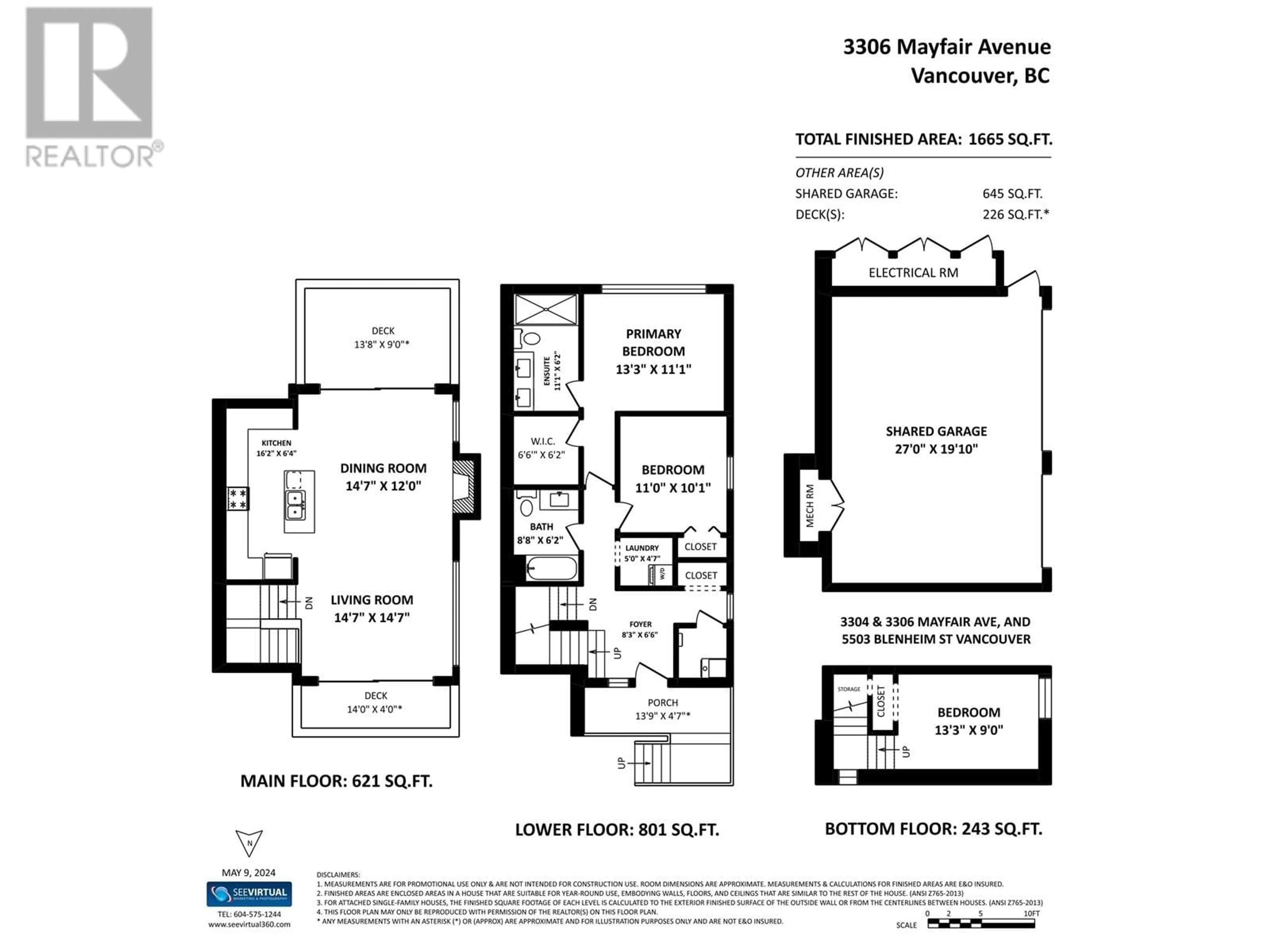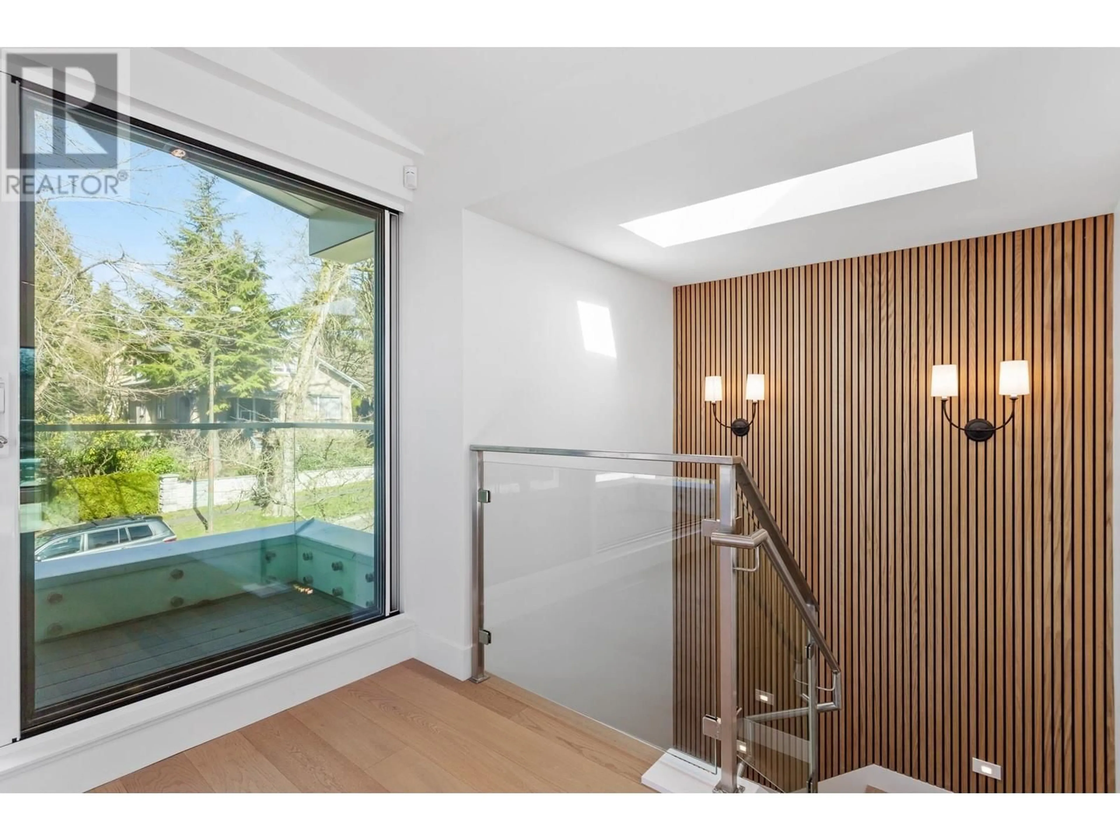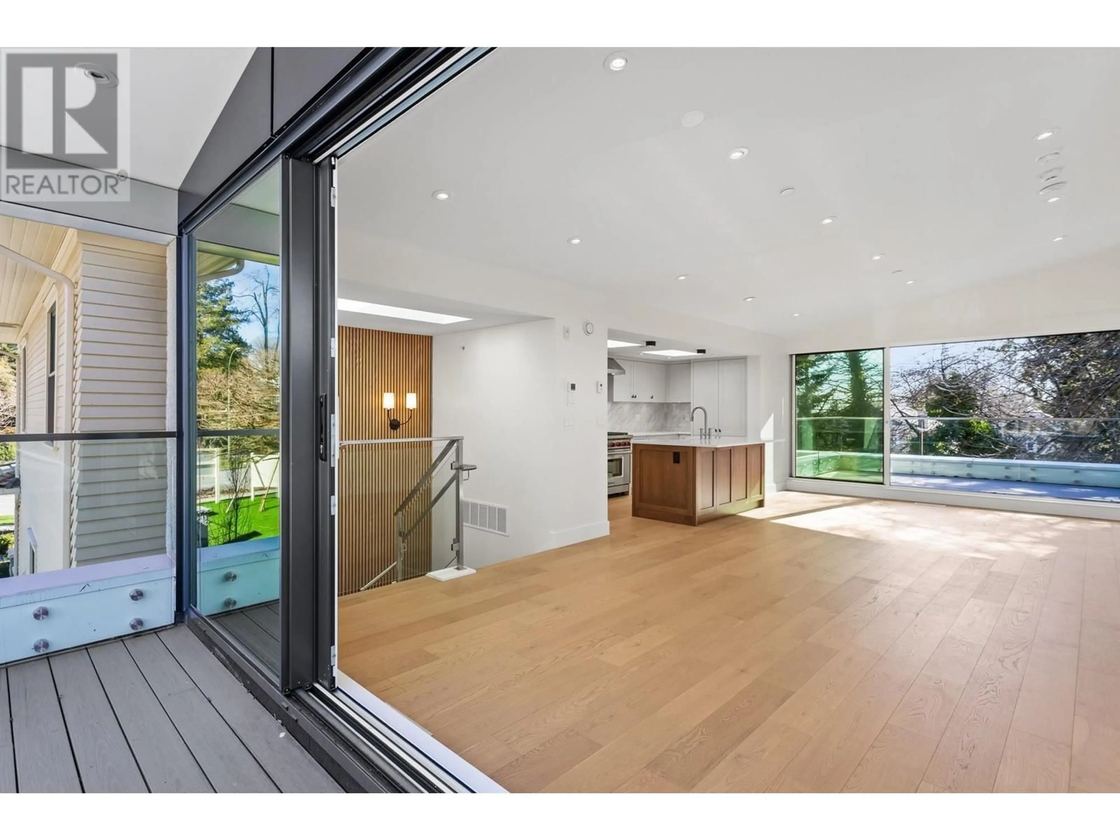3306 MAYFAIR AVENUE, Vancouver, British Columbia V6N0C5
Contact us about this property
Highlights
Estimated ValueThis is the price Wahi expects this property to sell for.
The calculation is powered by our Instant Home Value Estimate, which uses current market and property price trends to estimate your home’s value with a 90% accuracy rate.Not available
Price/Sqft$1,200/sqft
Est. Mortgage$8,581/mo
Tax Amount ()-
Days On Market18 hours
Description
Located in the coveted Dunbar neighborhood, the "Morrisette Farmhouse" blends heritage charm with modern elegance. This exclusive revitalization project features this meticulously crafted 3-bedroom townhome, designed for upscale living. The home boasts a modern aesthetic with skylights, glass railings, vaulted ceilings, and a striking wood slat feature wall. The upper level offers a stunning open-concept kitchen, dining, and living area, complemented by two outdoor entertaining spaces. The main level includes a primary bedroom with an ensuite, a second bedroom, bathroom, and laundry. A third bedroom on the lower level is perfect for guests, teens, or a home office. Every detail of this heritage revitalization was thoughtfully executed, creating a beautifully crafted home. Open House Sunday 2pm-4pm! (id:39198)
Upcoming Open House
Property Details
Interior
Features
Exterior
Parking
Garage spaces 1
Garage type -
Other parking spaces 0
Total parking spaces 1
Condo Details
Amenities
Laundry - In Suite
Inclusions
Property History
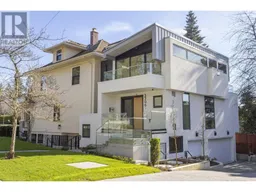 29
29
