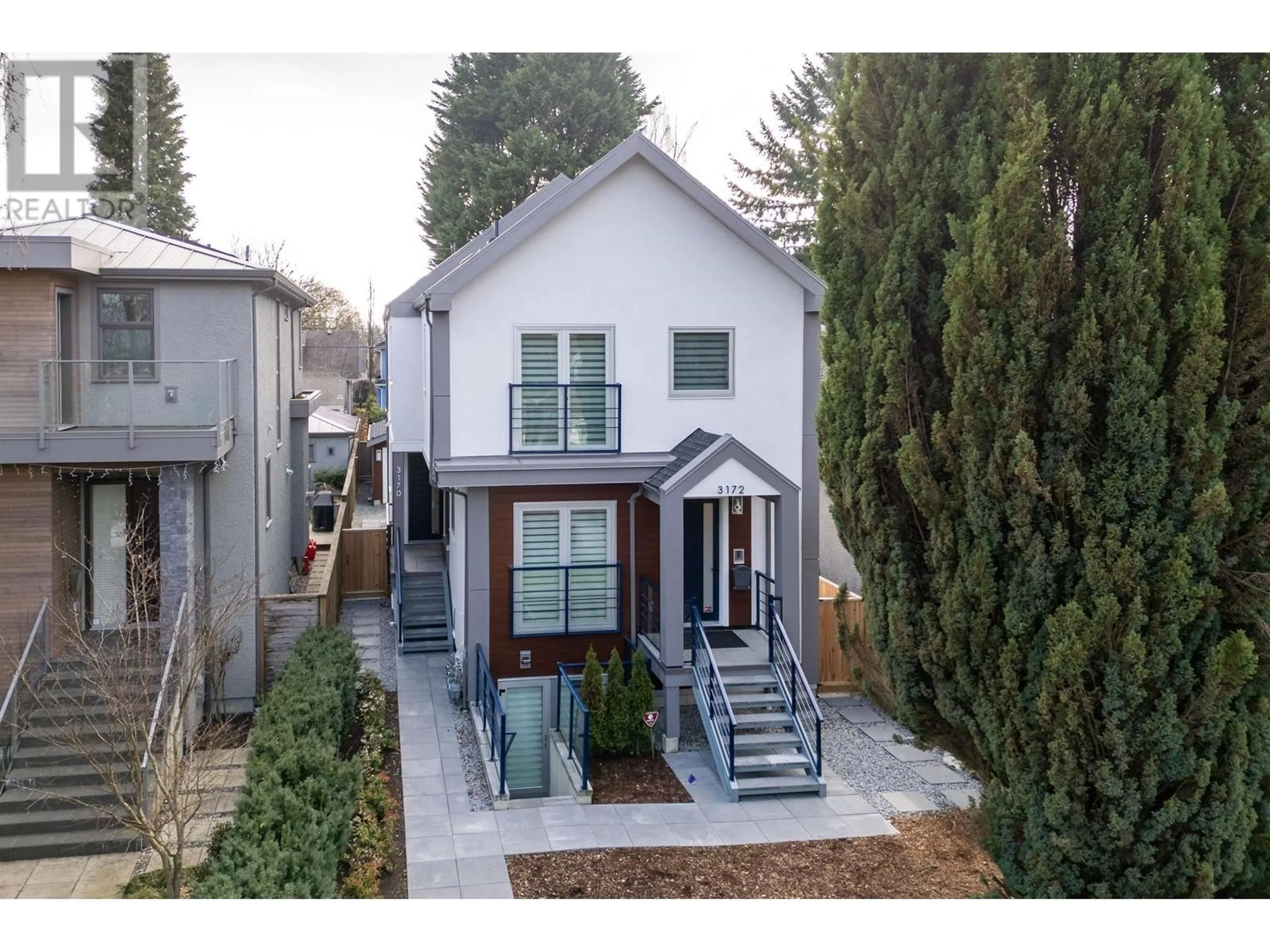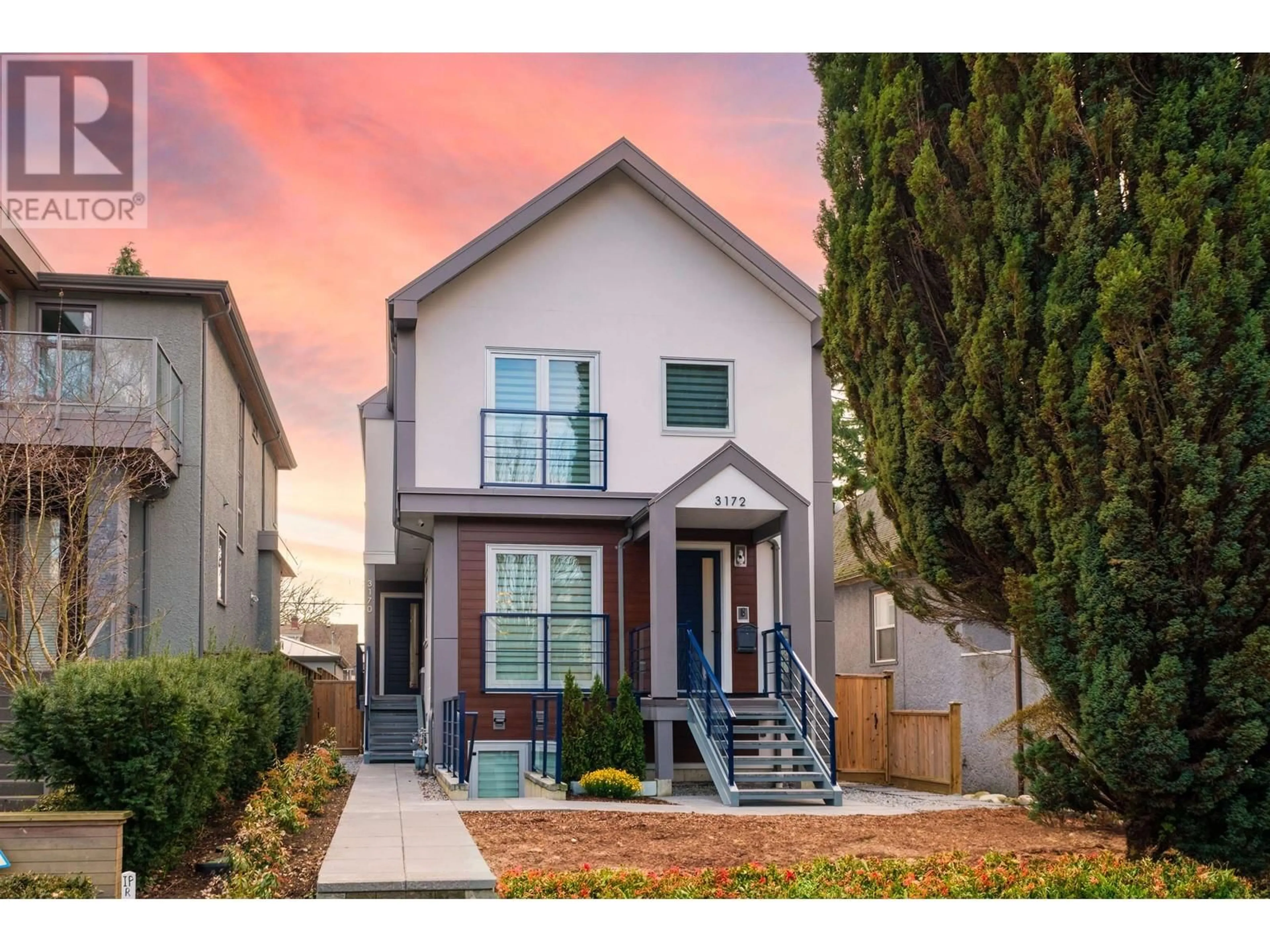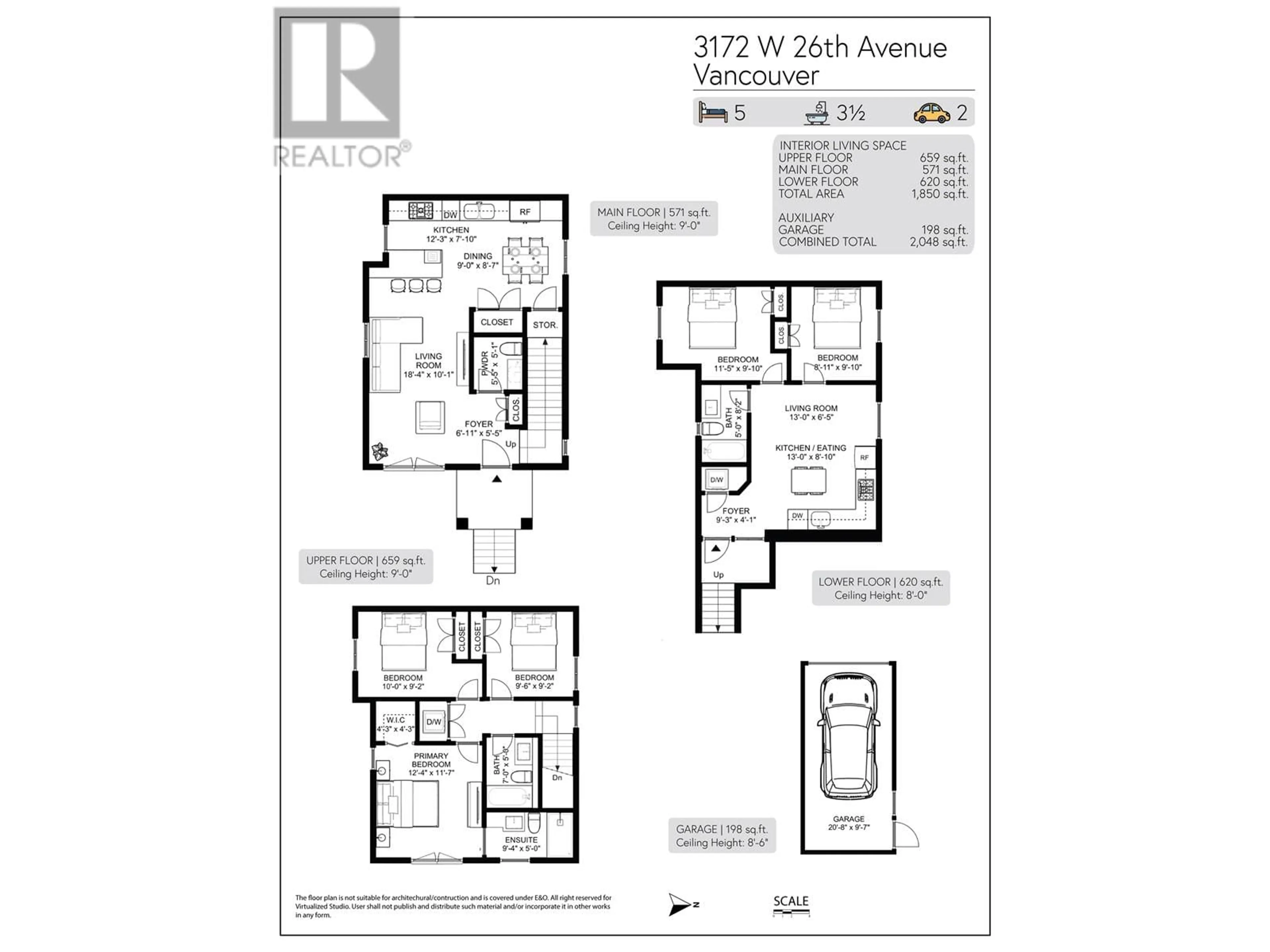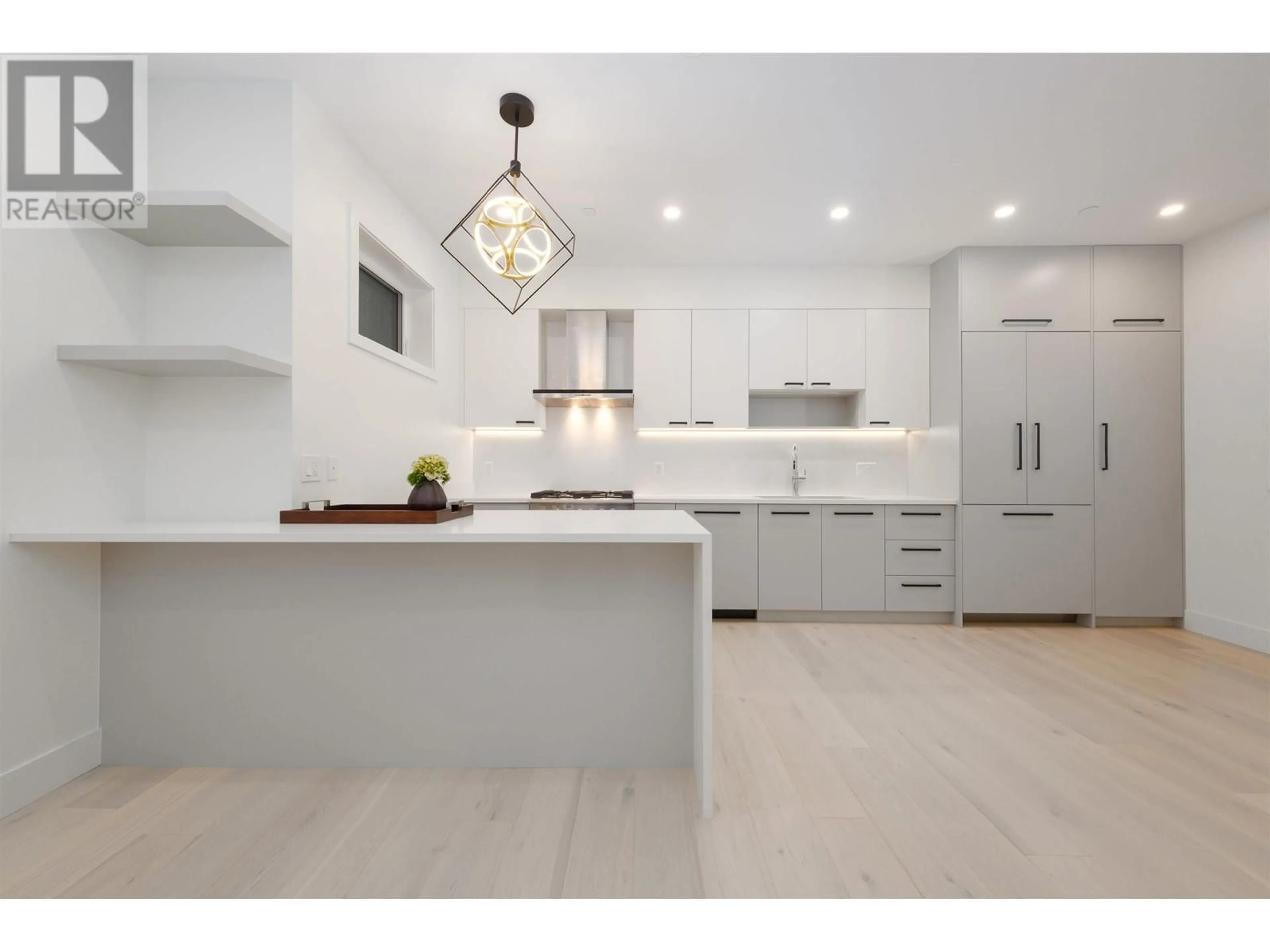3172 W 26TH AVENUE, Vancouver, British Columbia V6L1V8
Contact us about this property
Highlights
Estimated ValueThis is the price Wahi expects this property to sell for.
The calculation is powered by our Instant Home Value Estimate, which uses current market and property price trends to estimate your home’s value with a 90% accuracy rate.Not available
Price/Sqft$1,404/sqft
Est. Mortgage$11,157/mo
Tax Amount ()-
Days On Market45 days
Description
BEST - location, schools, neighbourhood and finishings. This meticulously built 5 bedroom, 3.5 bath property in Mackenzie Heights is what you have been looking for - with high end finishings, individual room temperature settings for A/C and heat, customized blinds throughout, in floor radiant heating, School catchment- walking distance to Lord Kitchener and Prince of Wales-5 min drive to best private schools- Crofton & St Georges-sitting at the highest point on a quiet & beautiful tree lined street. This property offers a mountain and partial city views from the primary bedroom, in addition close to transportation & amenities and the icing on the cake is the 2 bedroom self contained lower suite - separate entrance - great for family, guests or mortgage helper. 2 parking spaces. nothing to do but move into this wonderful West Side property. No GST - (id:39198)
Property Details
Interior
Features
Exterior
Parking
Garage spaces 2
Garage type Garage
Other parking spaces 0
Total parking spaces 2
Condo Details
Amenities
Laundry - In Suite
Inclusions
Property History
 33
33





