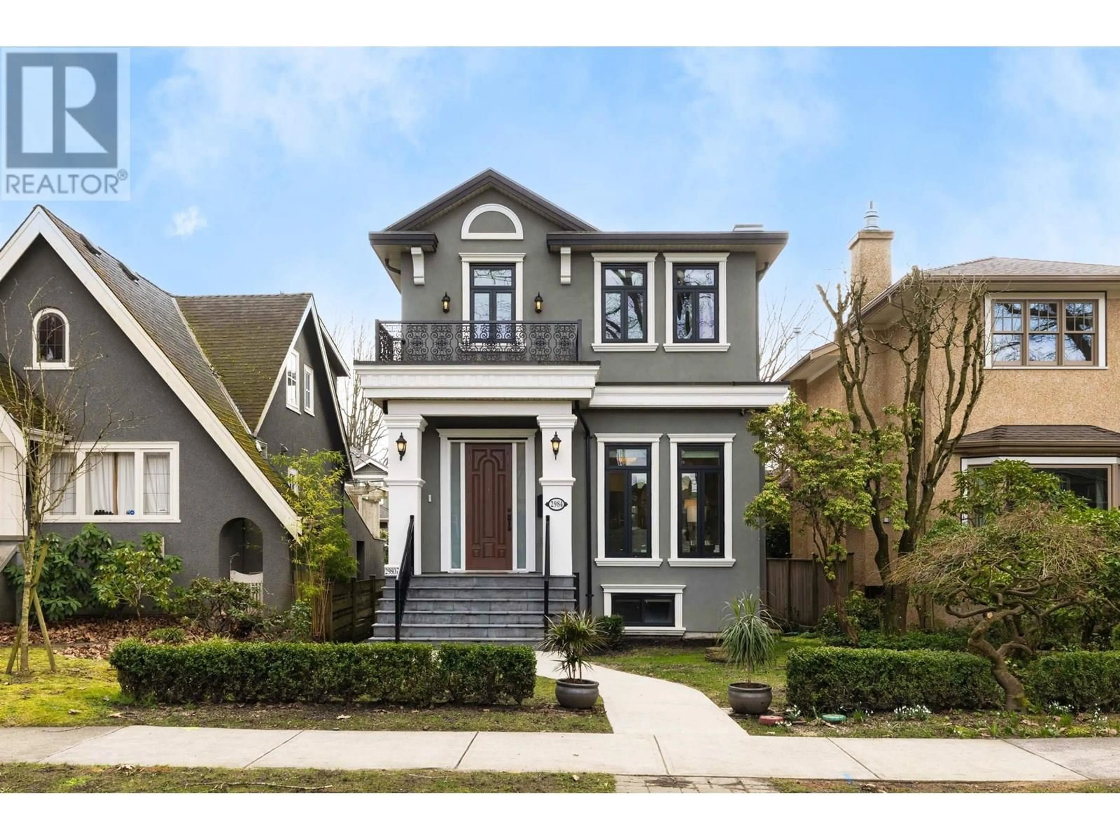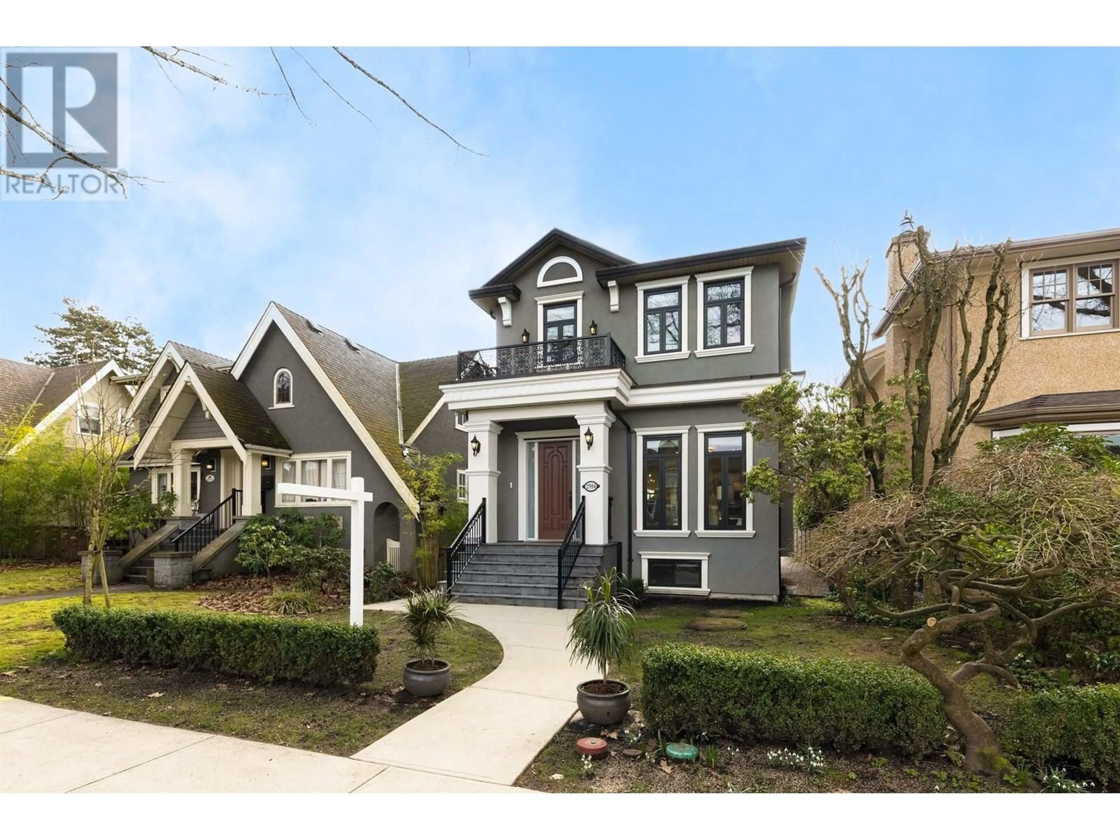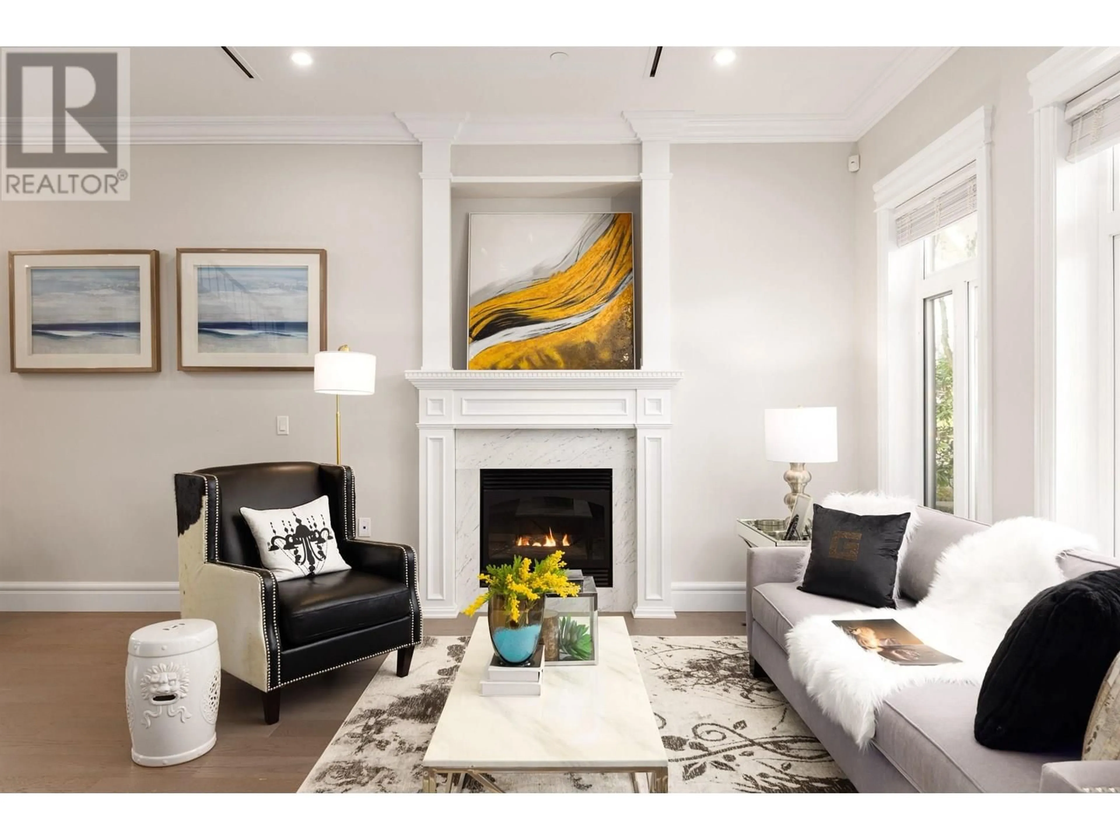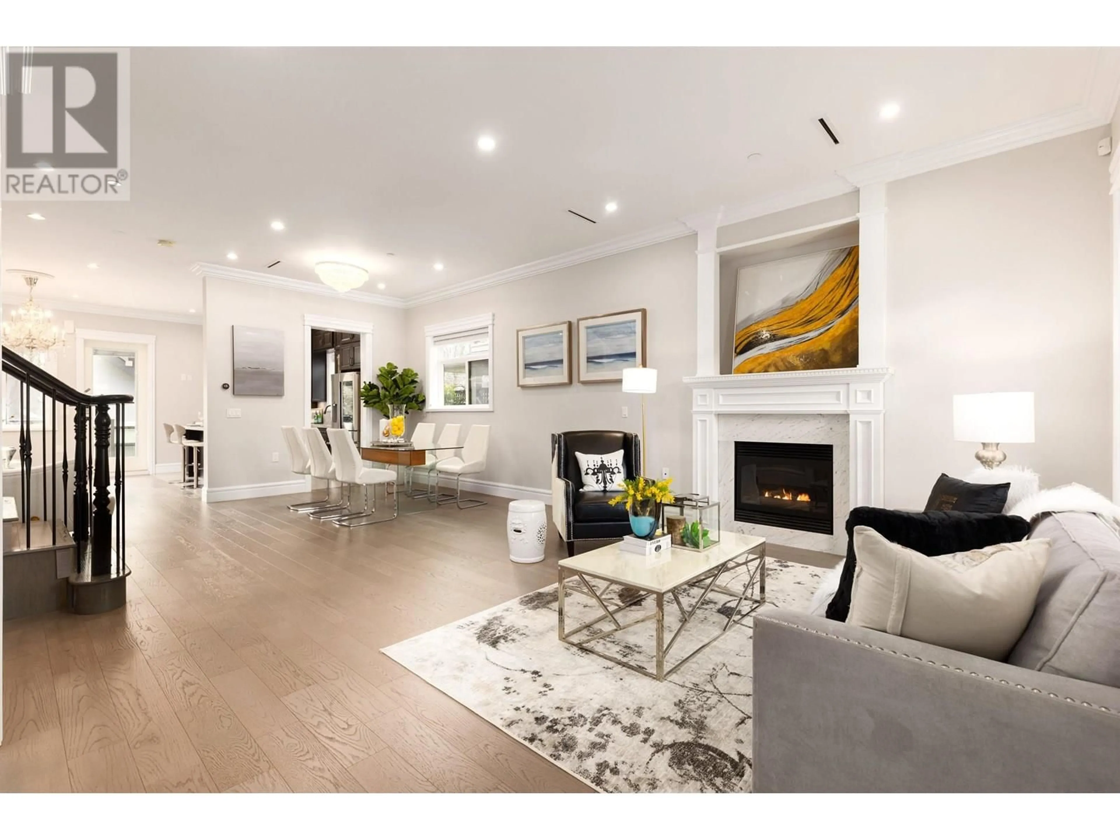2984 31ST AVENUE, Vancouver, British Columbia V6L2A4
Contact us about this property
Highlights
Estimated valueThis is the price Wahi expects this property to sell for.
The calculation is powered by our Instant Home Value Estimate, which uses current market and property price trends to estimate your home’s value with a 90% accuracy rate.Not available
Price/Sqft$1,360/sqft
Monthly cost
Open Calculator
Description
This stunning Mackenzie Heights home, situated on a 4,289 sqft lot, offers 3,027 sqft of living space across two stories with a basement. It features an 839 sqft, 3-bedroom laneway house and a 2-bedroom legal basement suite, both w/separate entrances. The main floor boasts a spacious open layout, soaring 10ft ceiling, abundant natural light, and expansive living areas. The upper level includes four generously sized bedrooms and three bathrooms, while the finished basement offers large recreation room&home theatre. The south-facing backyard provides the perfect balance of natural tranquility and urban convenience, just steps from Balaclava Park. School catchments:Lord Kitchener Elementary&Prince of Wales Secondary, w/top private schools and UBC nearby. Open House: Aug 16th, Sat at 2-4pm. (id:39198)
Property Details
Interior
Features
Property History
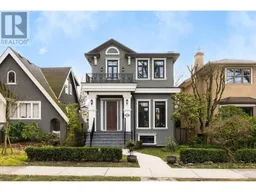 33
33
