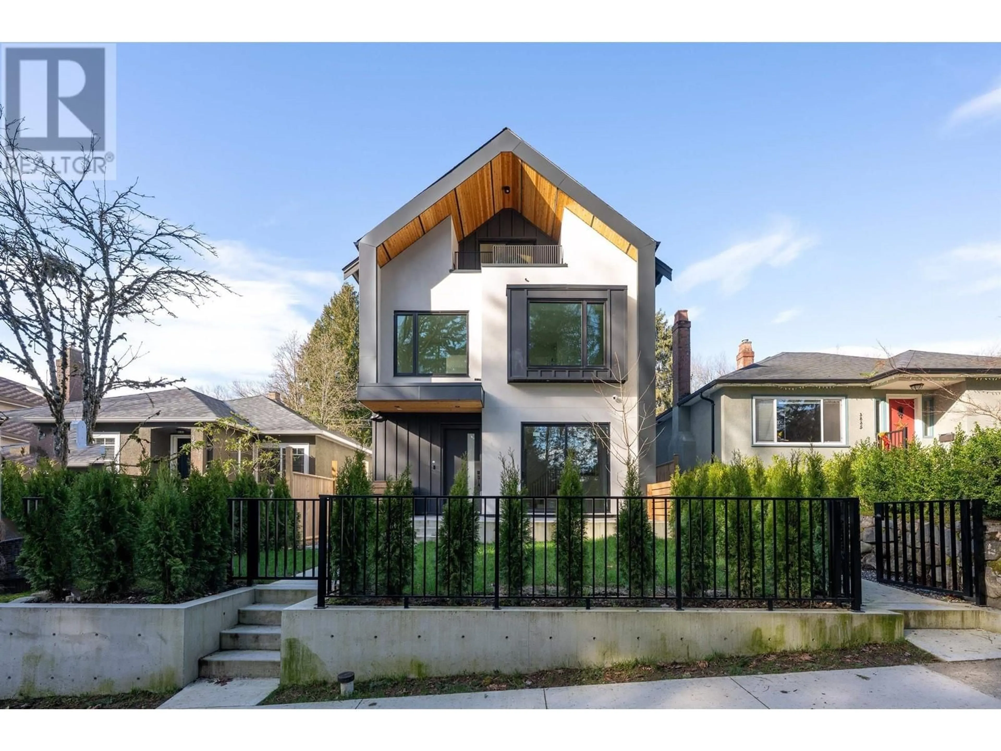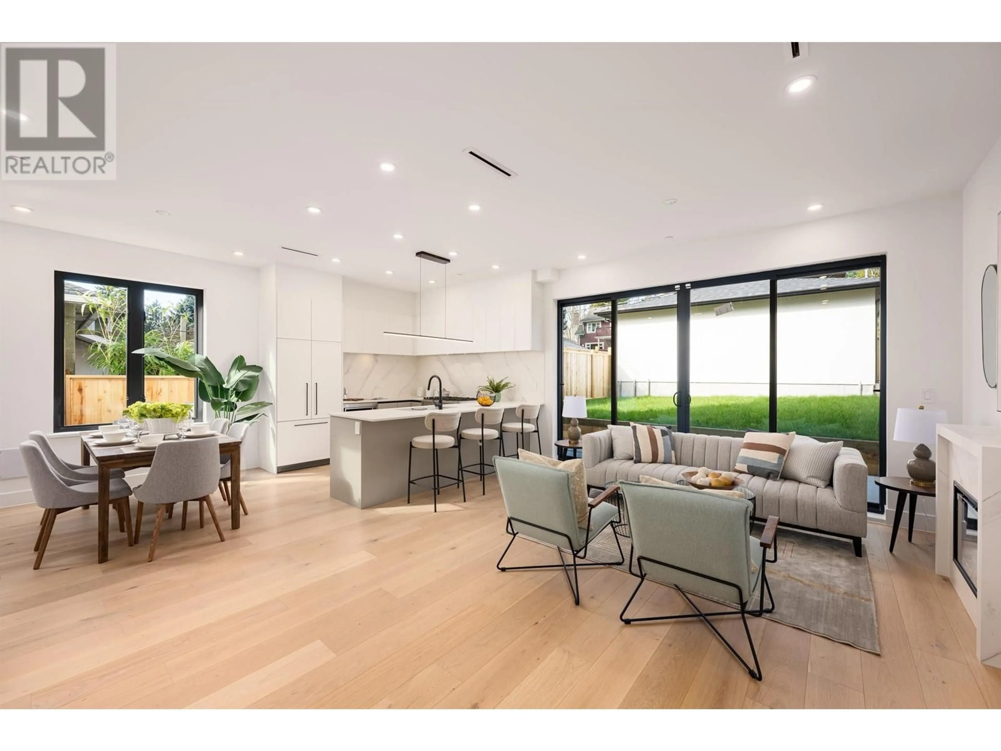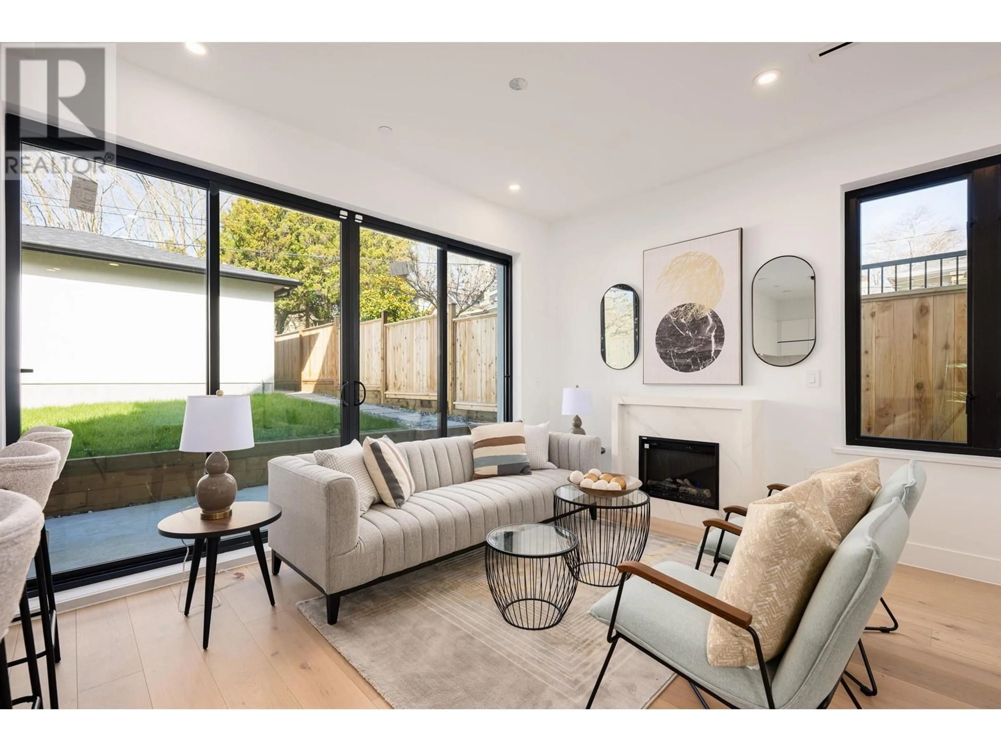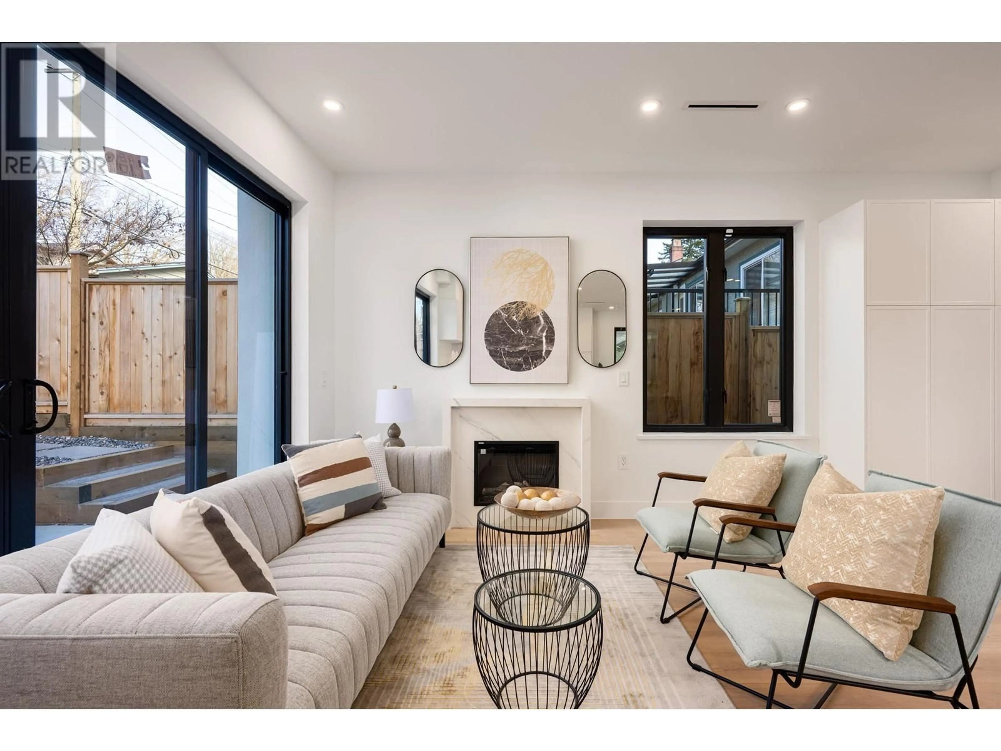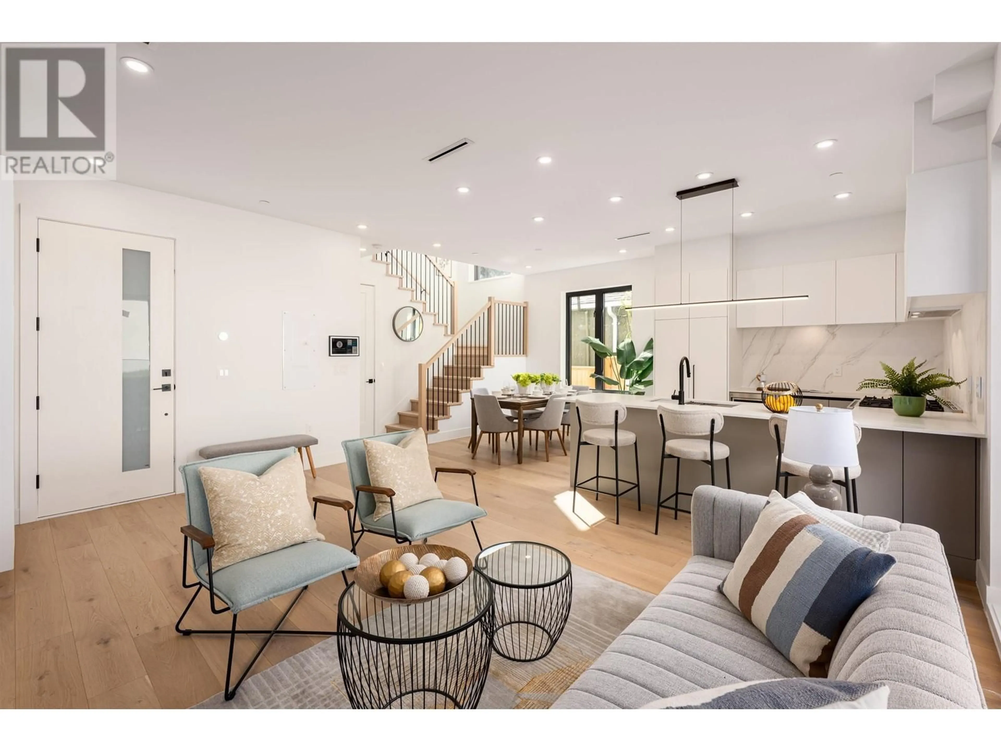2 - 3841 27TH AVENUE, Vancouver, British Columbia V6S1R4
Contact us about this property
Highlights
Estimated ValueThis is the price Wahi expects this property to sell for.
The calculation is powered by our Instant Home Value Estimate, which uses current market and property price trends to estimate your home’s value with a 90% accuracy rate.Not available
Price/Sqft$1,390/sqft
Est. Mortgage$10,220/mo
Tax Amount (2023)$4,435/yr
Days On Market50 days
Description
May 4 Open House 2-4 pm. Best School Catchment in Vancouver West! Welcome to this wholesome Brand New, 11 feet ceiling, Back unit Duplex! This contemporary 3 level duplex interior is composed of a modern and tasteful color palette with luxurious features, high-end custom millwork & cabinetry, Radiant heat, AC/HRV. Perfect floor-plan: 3 Ensuite Bedrooms + large office/den (Easily convert to 4th Bedroom). Lots of expansive windows throughout, abundance amount of beautiful natural lighting, specially designed from yard with 1 garage. The customer built duplex is located in the heart of Dunbar area. 1 minute walking to Chaldecott Park; 10 Seconds walking distance to St. George's School, One of the best private school in Vancouver, and 5 minutes of drive towards Lord Byng Secondary School. Rare Opportunity! Don't miss out. (id:39198)
Property Details
Interior
Features
Exterior
Parking
Garage spaces -
Garage type -
Total parking spaces 1
Condo Details
Inclusions
Property History
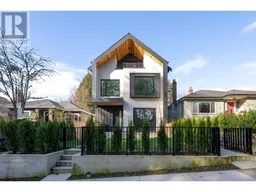 26
26
