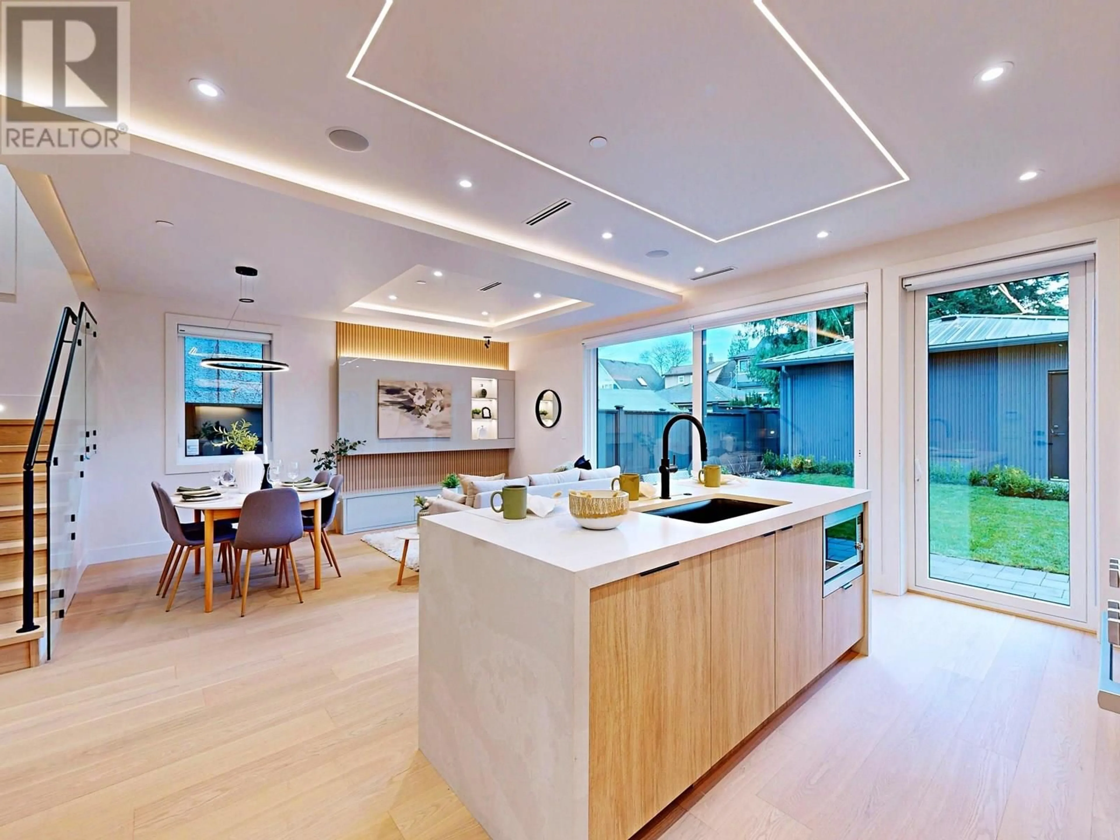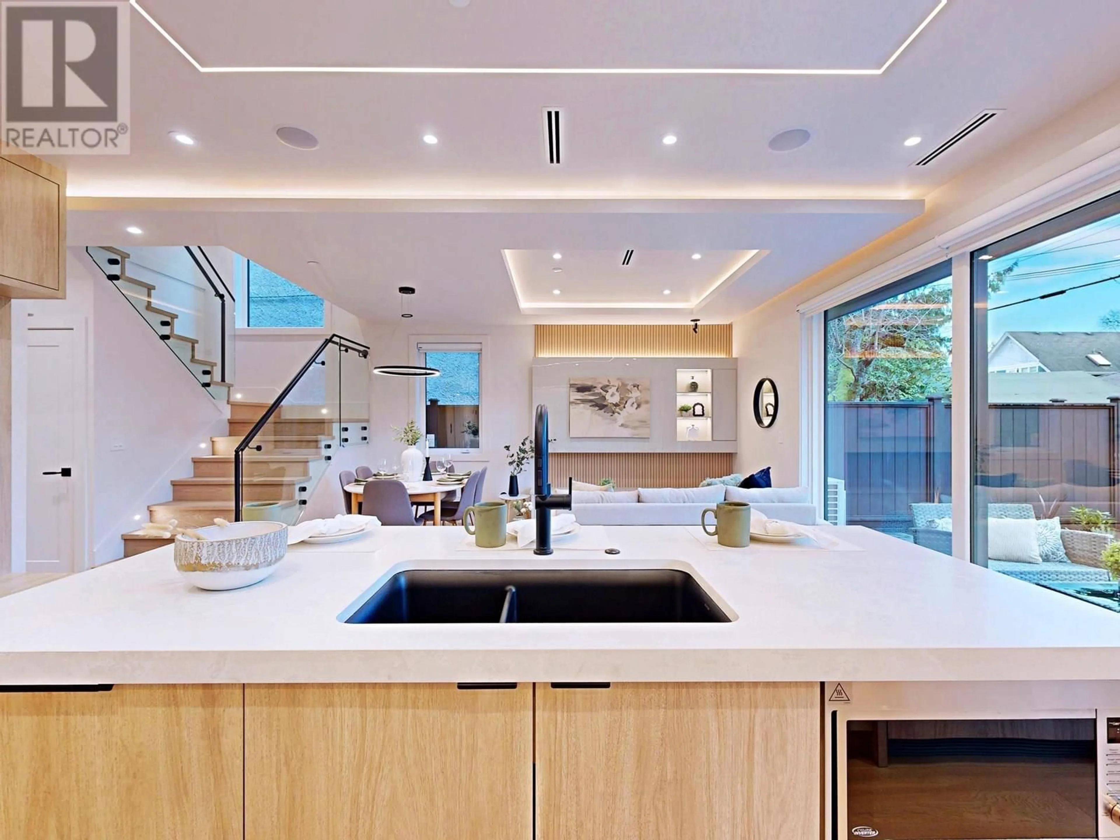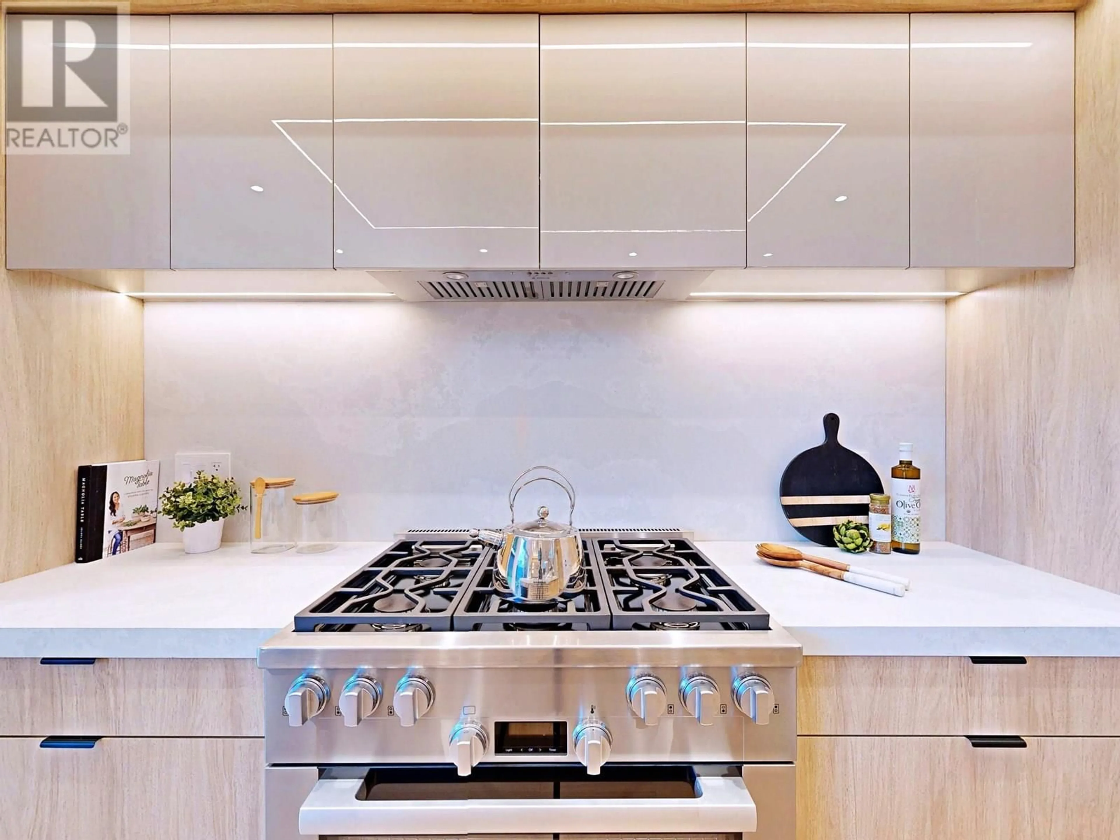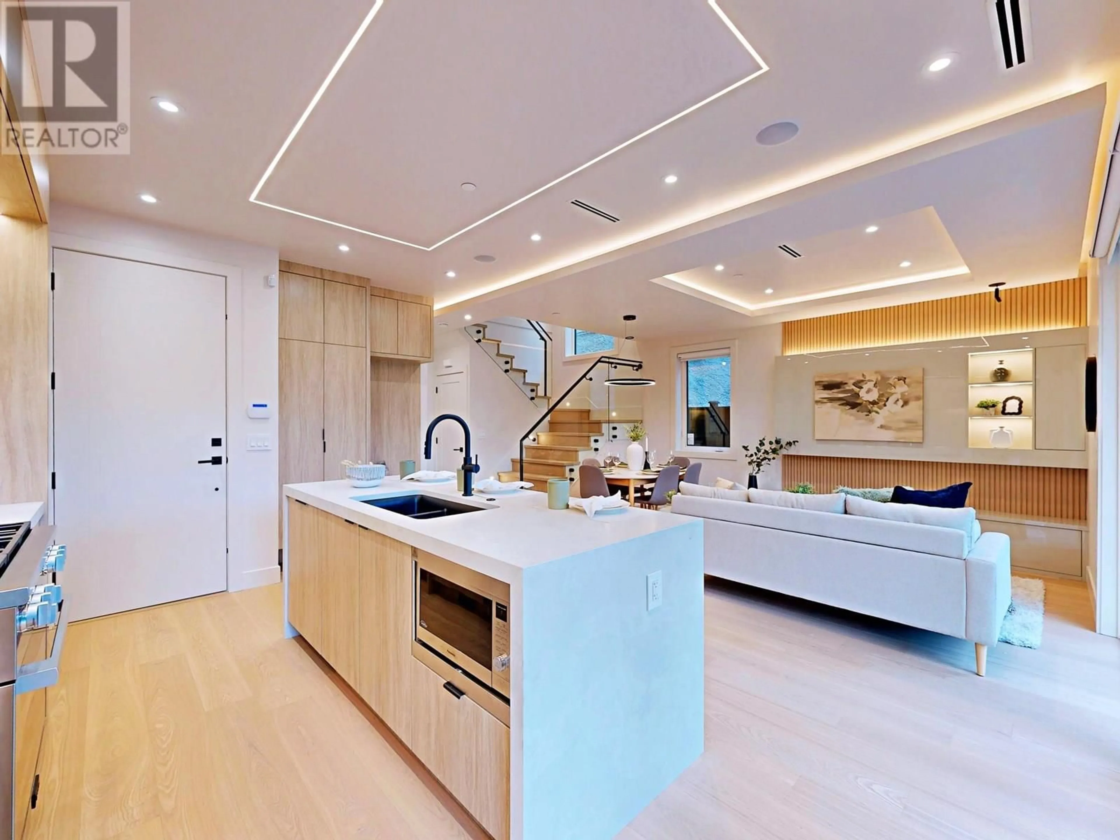2 - 3466 22ND AVENUE, Vancouver, British Columbia V6S1J2
Contact us about this property
Highlights
Estimated valueThis is the price Wahi expects this property to sell for.
The calculation is powered by our Instant Home Value Estimate, which uses current market and property price trends to estimate your home’s value with a 90% accuracy rate.Not available
Price/Sqft$1,523/sqft
Monthly cost
Open Calculator
Description
Beautiful brand new 1/2 duplex home in the heart of Dunbar! Over 1,600 sq. ft. of living space with 3 bedrooms and 3 1/2 bathrooms. Back unit with private yard. Features include quality metal facade with Longboard Products siding, Euroline windows throughout, Miele range, Brizo & Kohler fixtures, Kuzco lighting, eng. hardwood flooring, automatic roller shades & blackout blinds, Google Nest Home Integration, Bluetooth ceiling speakers, heat pump & A/C. & integrated landscape lighting. Located on a quiet, treelined street just 2 blcks from Lord Kitch. Elem. and 10 minute walk to Lord Byng Sec. Saint Georges & Crofton Private schls. very close by. The builder, Astrawest, has been building homes for over 25 years in the Lower Mainland. Walk to all the conveniences Dunbar St. has to offer! (id:39198)
Property Details
Interior
Features
Exterior
Parking
Garage spaces -
Garage type -
Total parking spaces 1
Condo Details
Amenities
Laundry - In Suite
Inclusions
Property History
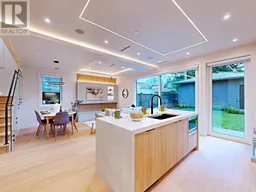 40
40
