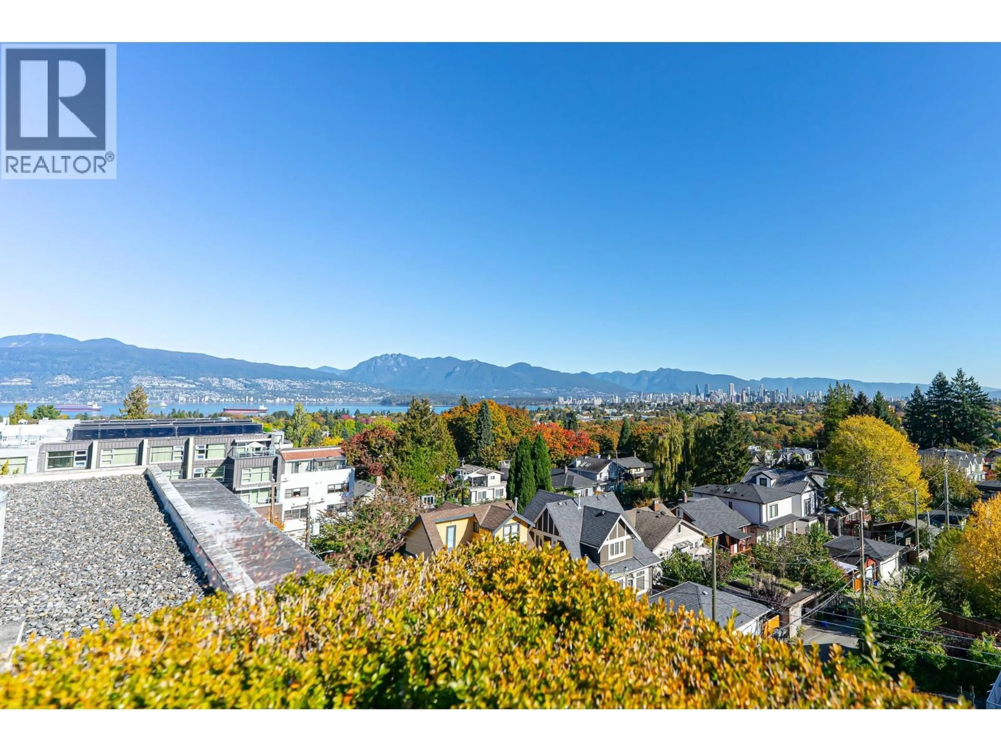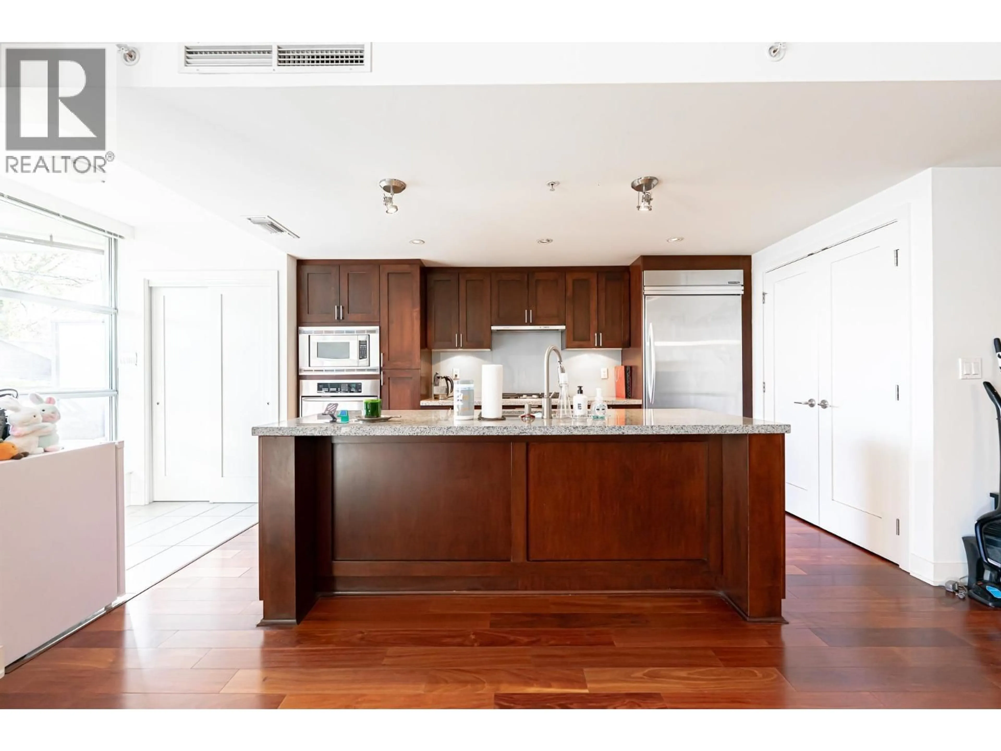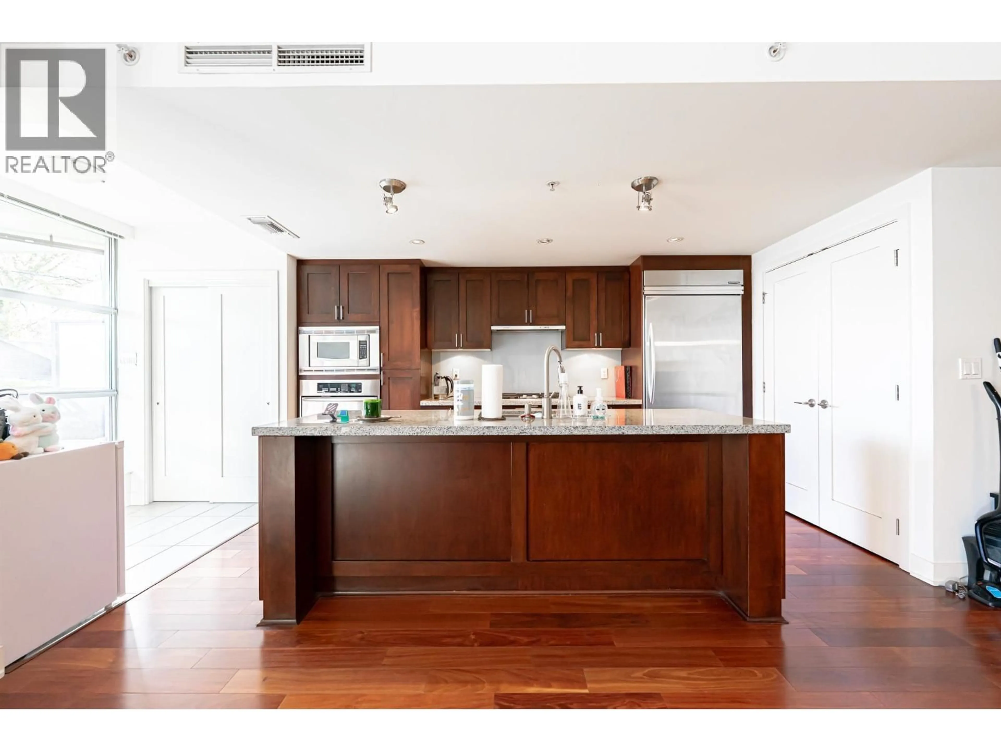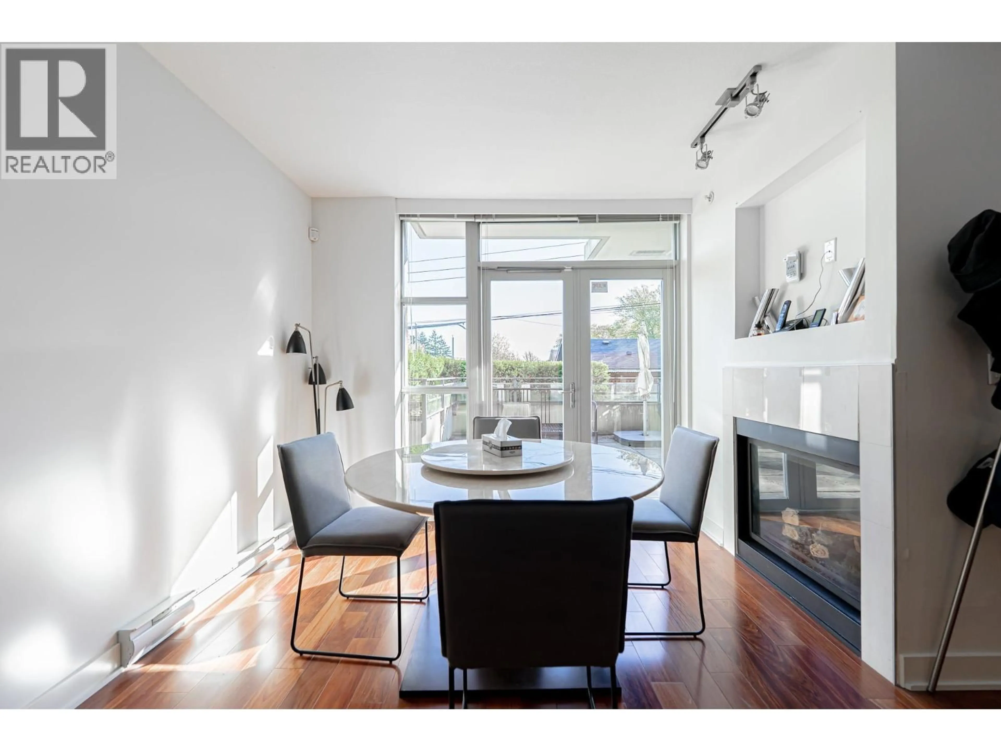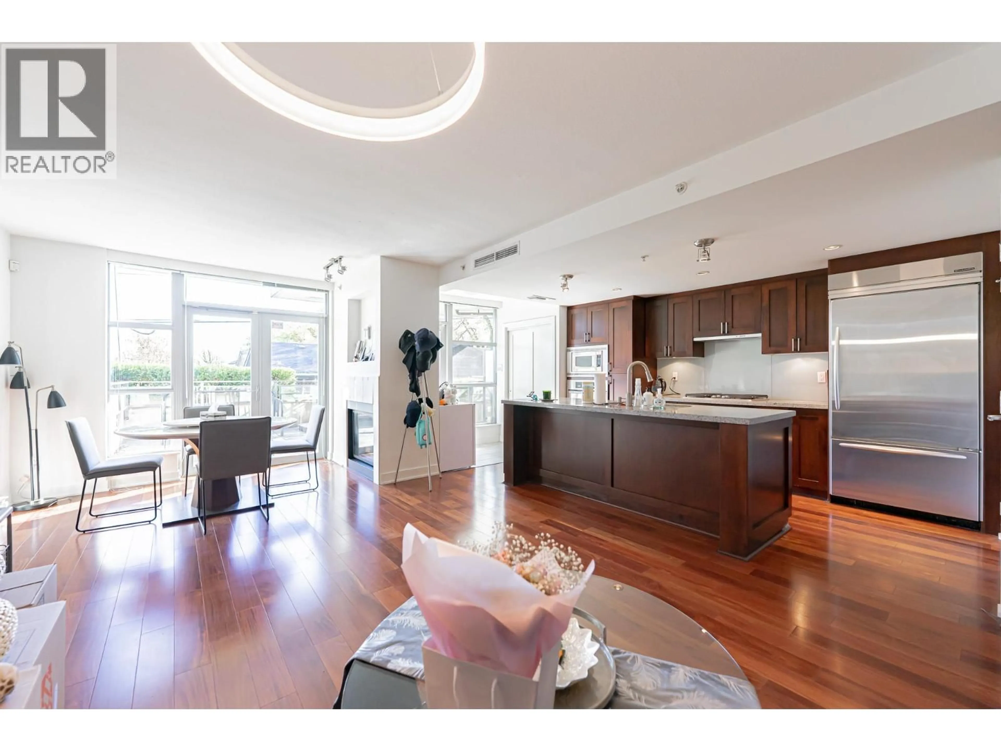104 - 3595 18TH AVENUE, Vancouver, British Columbia V6S1A9
Contact us about this property
Highlights
Estimated valueThis is the price Wahi expects this property to sell for.
The calculation is powered by our Instant Home Value Estimate, which uses current market and property price trends to estimate your home’s value with a 90% accuracy rate.Not available
Price/Sqft$907/sqft
Monthly cost
Open Calculator
Description
Prestigious concrete air-conditioned boutique building in the established community of westside- Dunbar. Refined interior include wide shaker wood cabinetry, stainless steel appliances, granite countertops and cherry hardwood flooring, Gas fireplace and wine cooler. Roof top deck includes private garden plot (#22) where you can grow your own vegetables on flowers. This 2 bedroom, 2.5 bathroom townhome has gorgeous ocean, city and mountain views from upstairs balcony. Building entrance & Private entrance. Private garage/ storage plus one extra large parking spot. Close to UBC, shops and bus. Lord Byng high school catchments. Act fast. Easy to show. (id:39198)
Property Details
Interior
Features
Exterior
Parking
Garage spaces -
Garage type -
Total parking spaces 2
Condo Details
Amenities
Laundry - In Suite
Inclusions
Property History
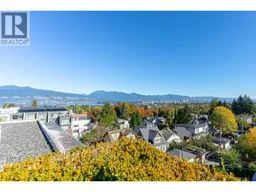 24
24
