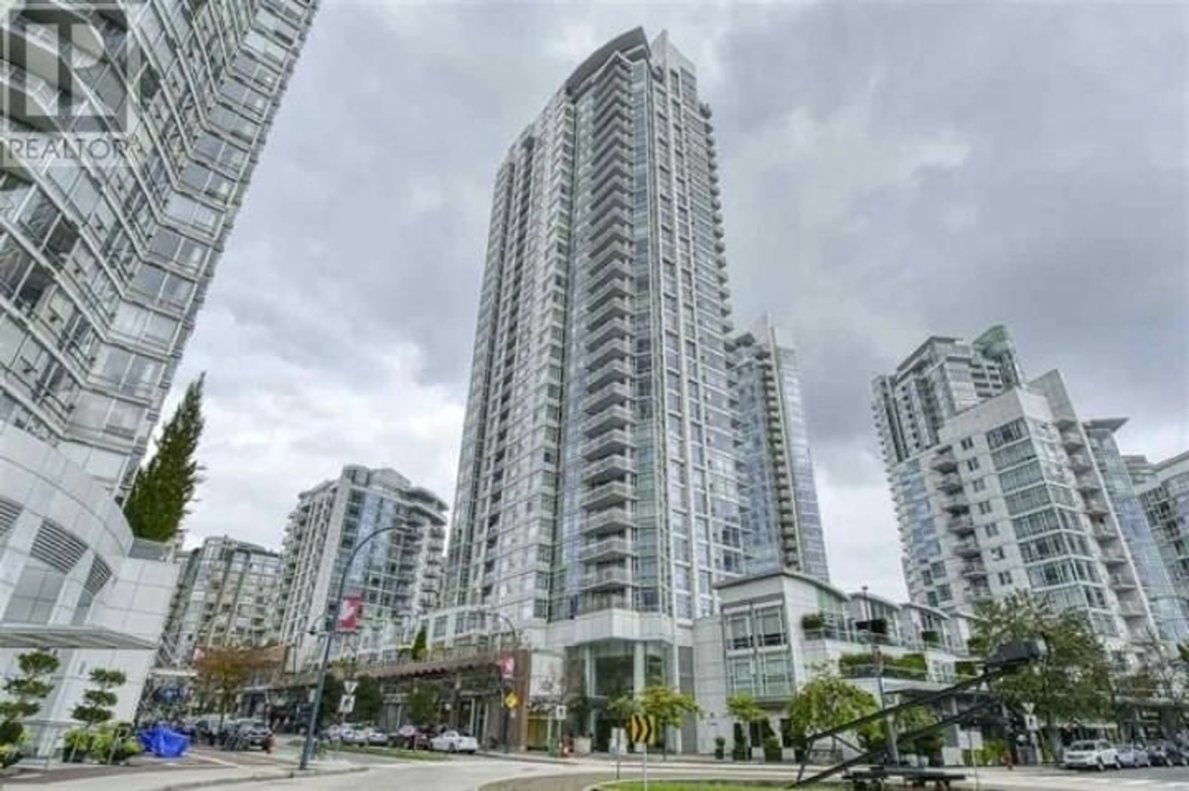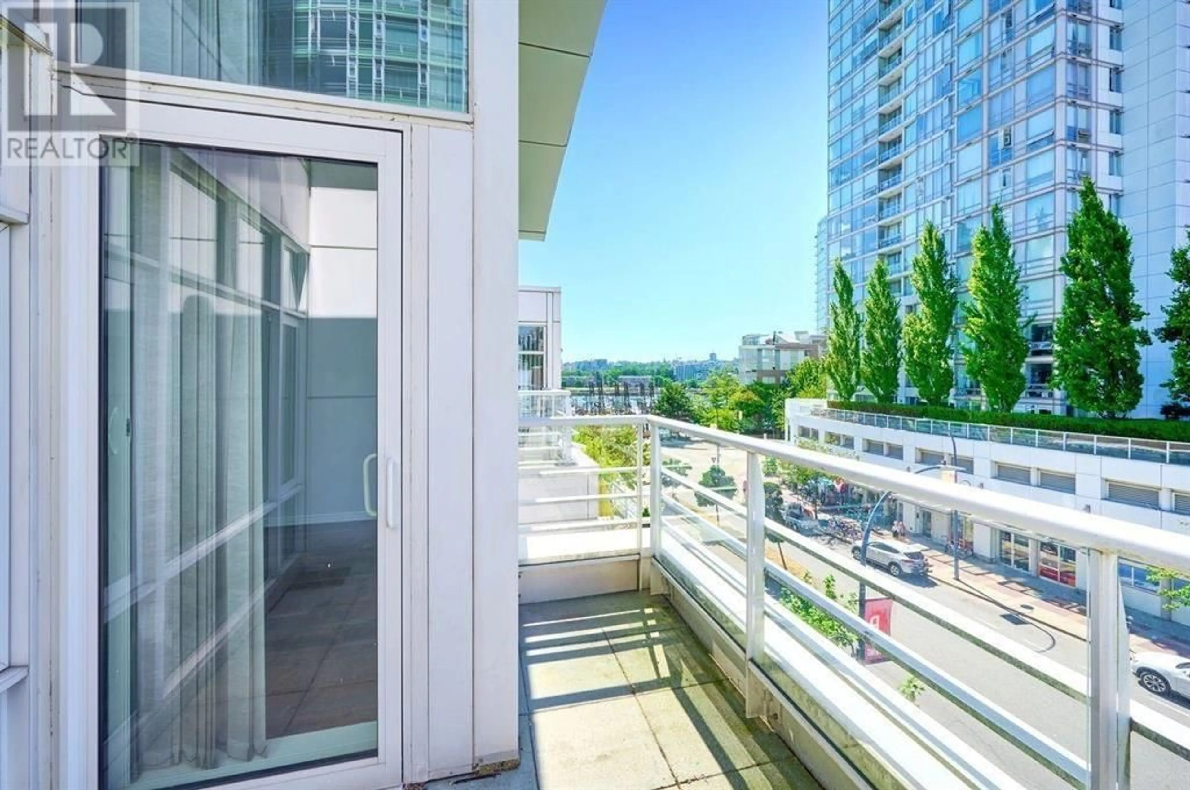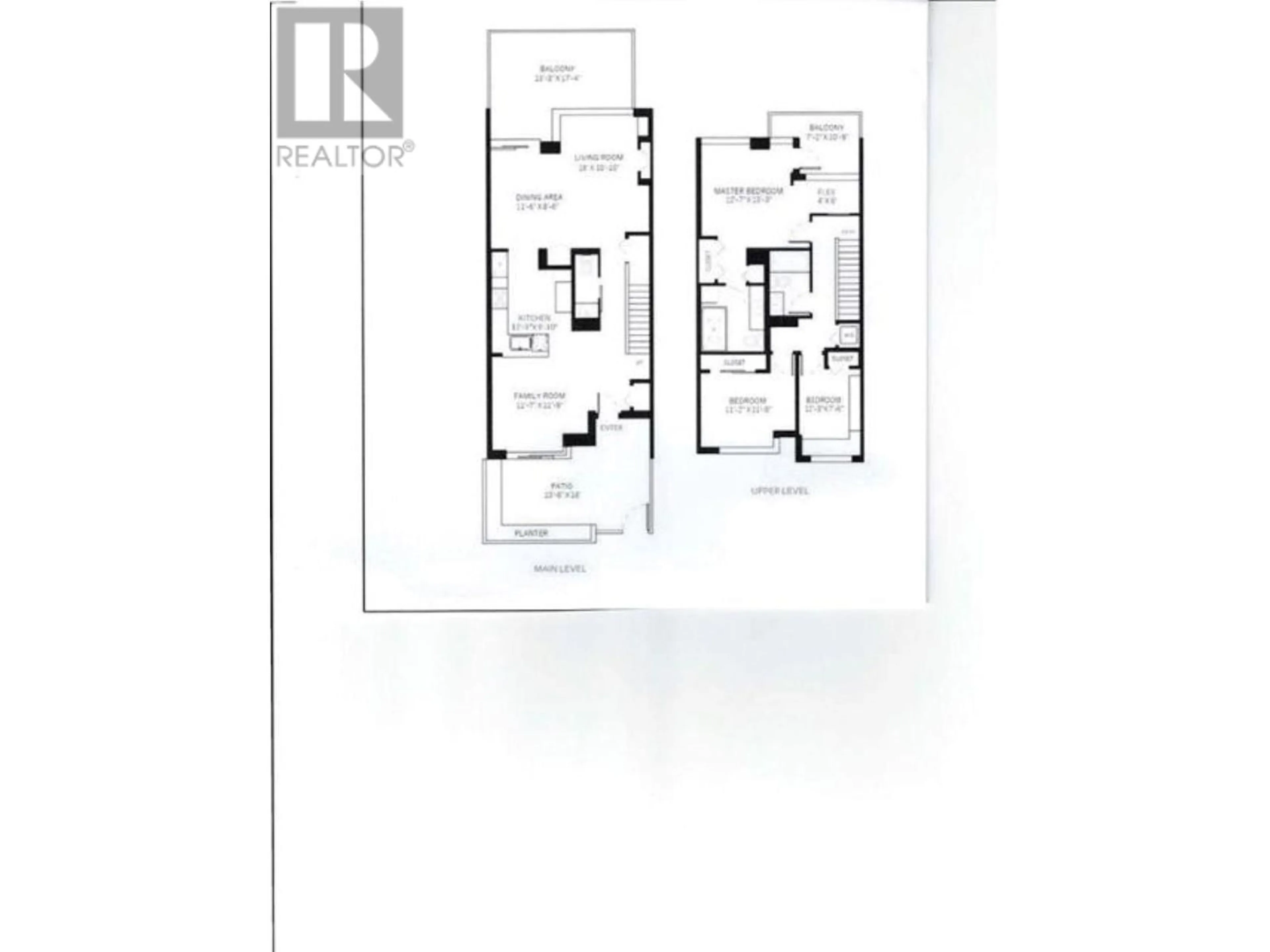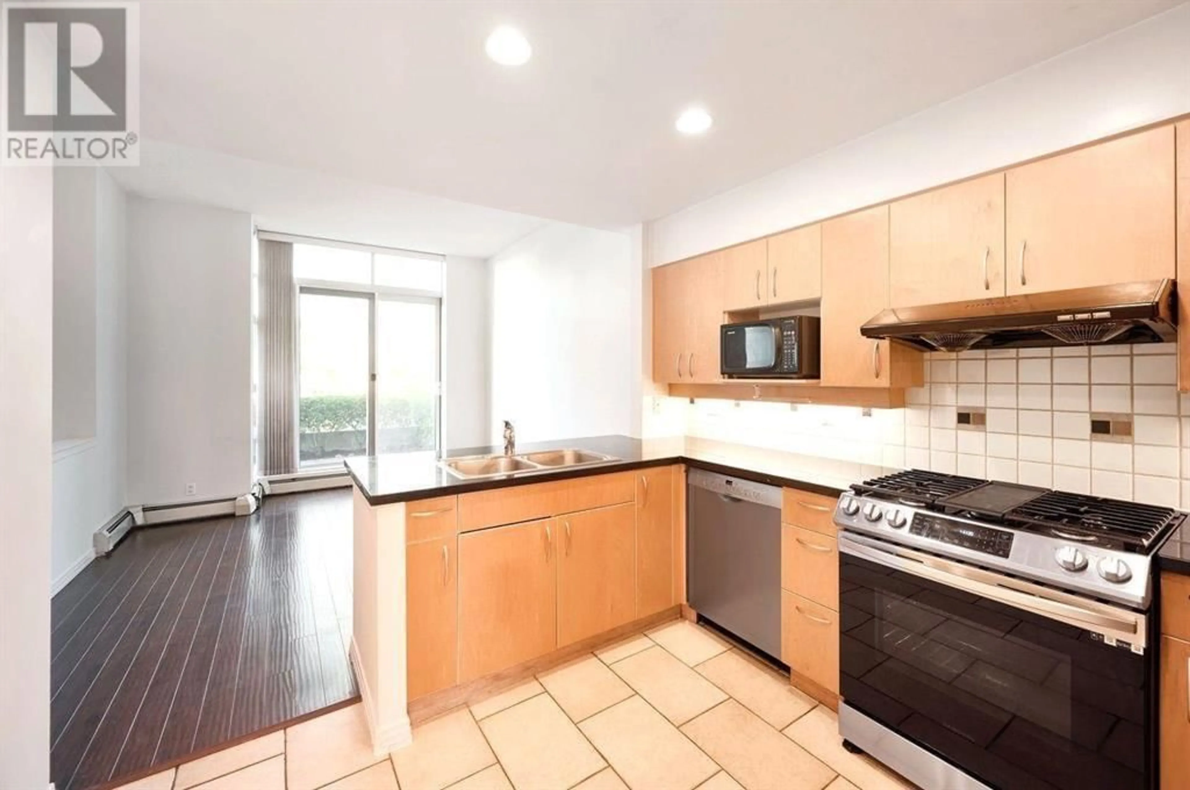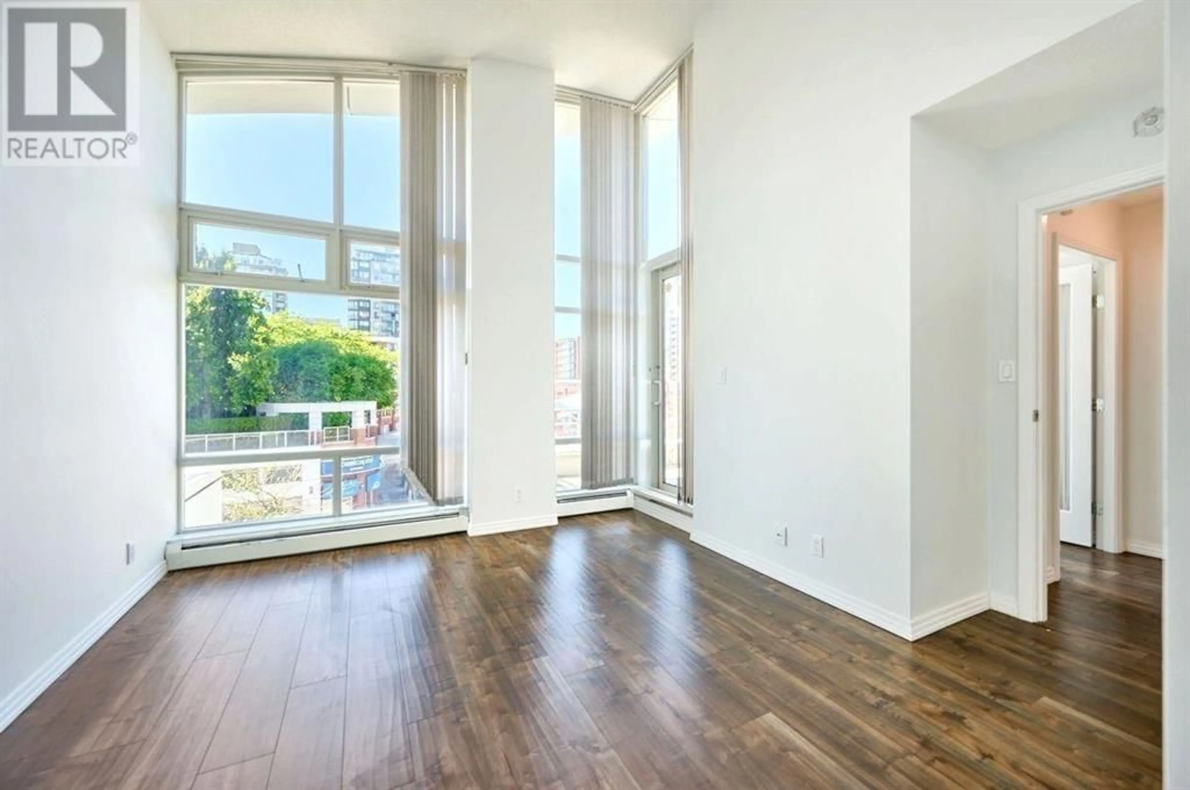TH E - 1199 MARINASIDE CRESCENT, Vancouver, British Columbia V6Z2Y2
Contact us about this property
Highlights
Estimated valueThis is the price Wahi expects this property to sell for.
The calculation is powered by our Instant Home Value Estimate, which uses current market and property price trends to estimate your home’s value with a 90% accuracy rate.Not available
Price/Sqft$1,191/sqft
Monthly cost
Open Calculator
Description
WOW!!!----$194,000-- below BC assessment. A gorgeous and RARE city home set on the edge of Yaletown's magnificent seawall. 2 level townhome, perched on 3RD FLOOR .This contemporary home features over 1,550 square ft of interior living space, 3 bedrooms with 21/2 baths, private LARGE patio, over height ceiling, with an addition 2 balconies. Resort club features indoor pool, hot tub, gym, media , 24 hrs concierge services a beautiful garden. Enjoy the waterfront lifestyle, steps to Urban Fare, Starbucks, fine eateries, boutique shopping, George Wainborn Park, and much more. Pop downstairs for brunch by the water then stroll to Rogers Arena for a concert or a game. Walking distance (200m) to Yaletown-Roundhouse Skytrain Station.2 side by side parking and 1 locker. EV chargers at visitor parking. (id:39198)
Property Details
Interior
Features
Exterior
Features
Parking
Garage spaces -
Garage type -
Total parking spaces 2
Condo Details
Amenities
Exercise Centre
Inclusions
Property History
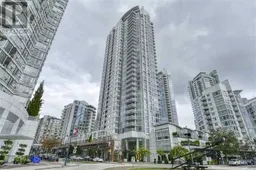 21
21
