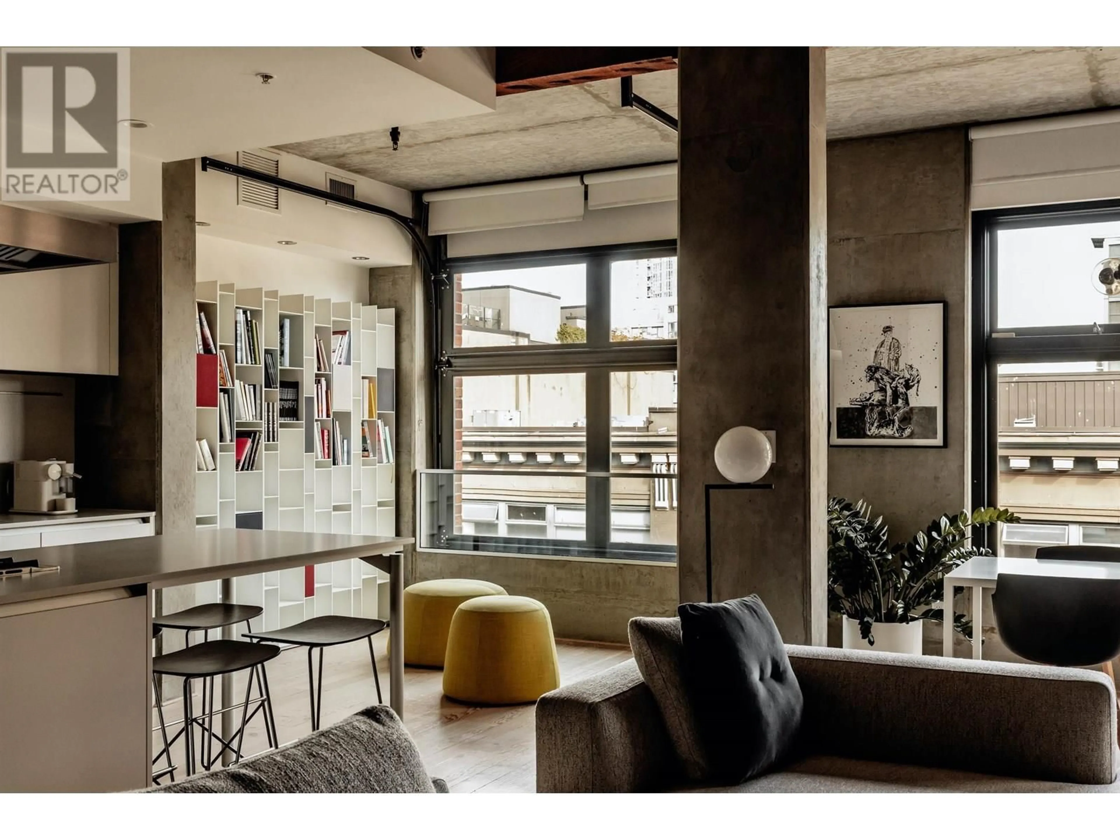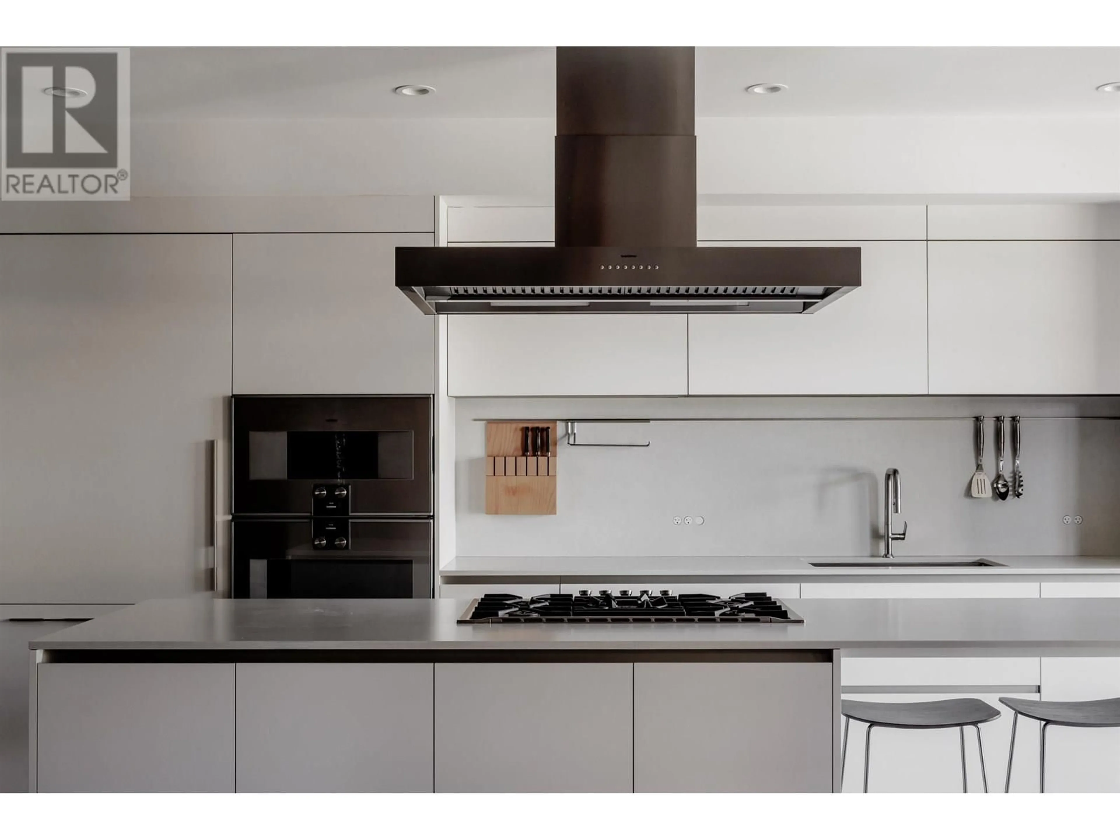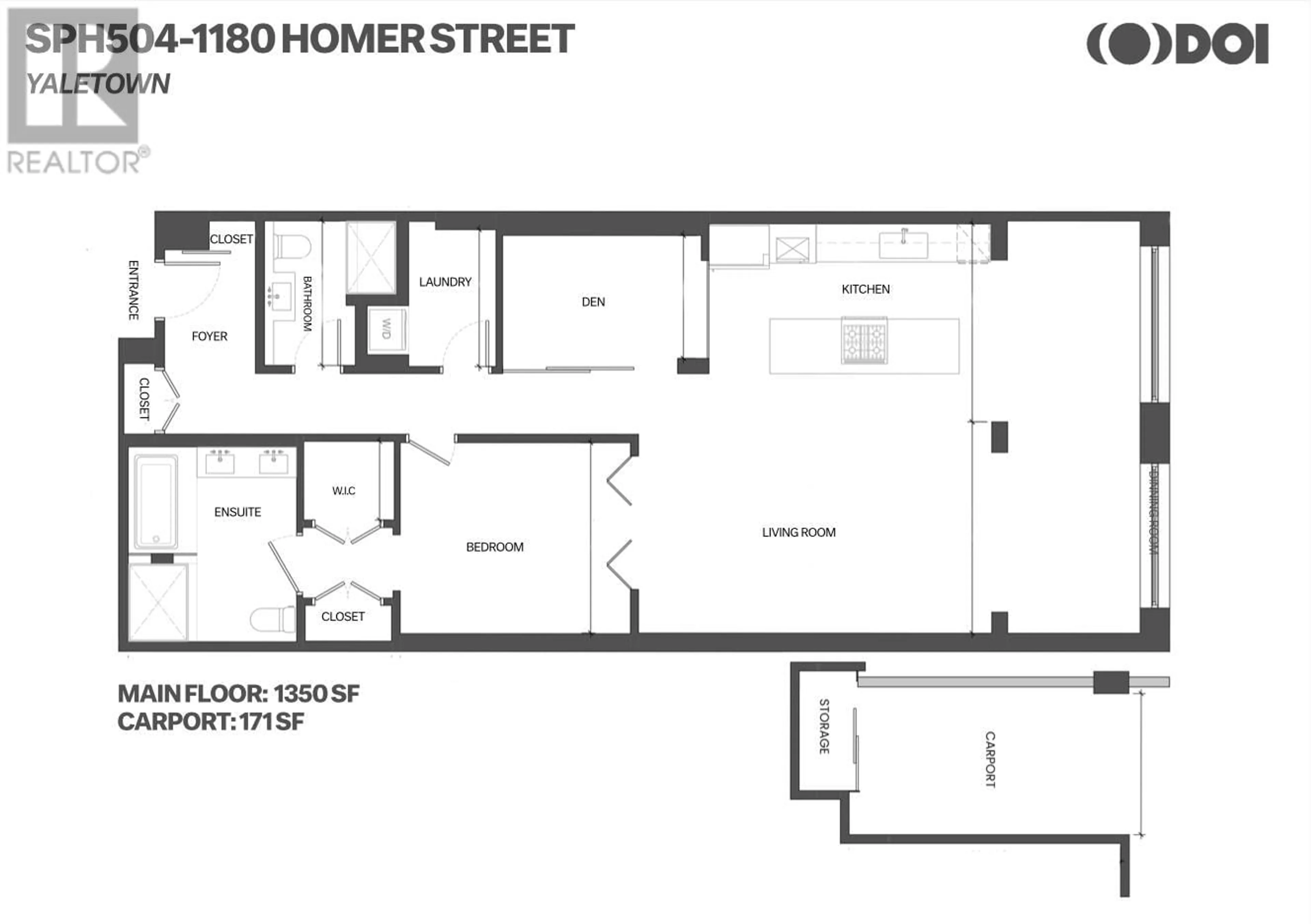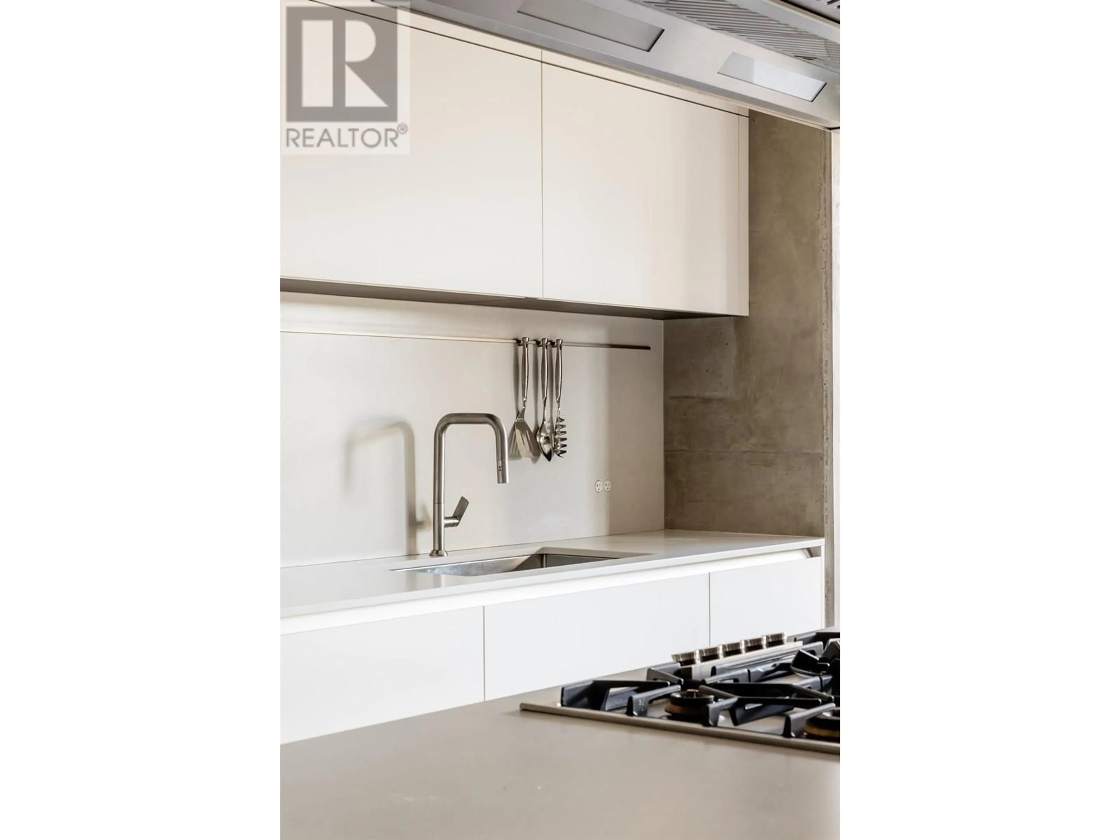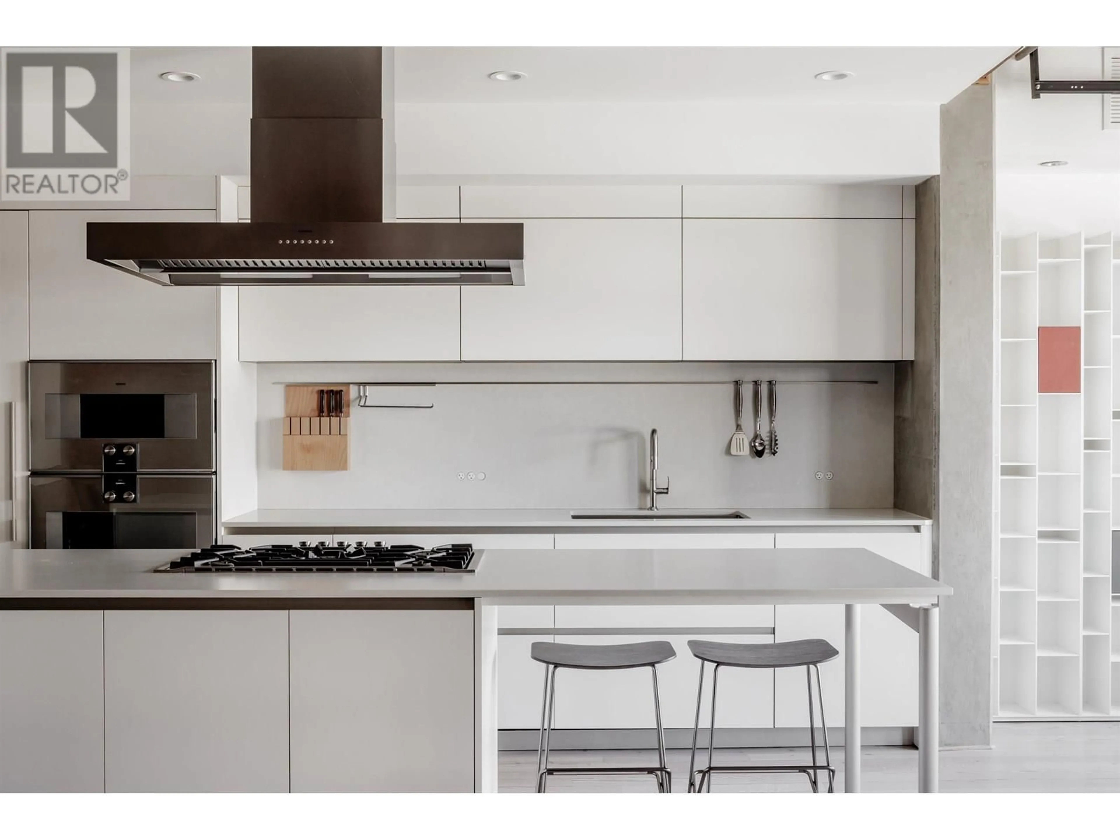SPH504 - 1180 HOMER STREET, Vancouver, British Columbia V6B2X6
Contact us about this property
Highlights
Estimated valueThis is the price Wahi expects this property to sell for.
The calculation is powered by our Instant Home Value Estimate, which uses current market and property price trends to estimate your home’s value with a 90% accuracy rate.Not available
Price/Sqft$1,440/sqft
Monthly cost
Open Calculator
Description
Modern Heritage, Reimagined?Sub-Penthouse 504 in the storied McMaster building is one of just fifteen heritage residences-a rare fusion of Yaletown´s industrial past and unapologetically modern design. This 1,350 SF SOHO-style loft features exposed brick, original timber beams, and 10-ft ceilings, softened by Scandinavian-soaped Douglas fir floors and custom millwork. At its heart, a sculptural DADA kitchen-equipped with Gaggenau appliances-anchors the open-plan space, designed as much for entertaining as for quiet evenings in. Integrated technology, a built-in theatre projector, Miele laundry, and gallery-scale proportions ensure that function meets form at every turn. A private car elevator delivers you home, with EV-ready parking and oversized storage completing the picture. South-facing vistas survey the boutiques and heritage streets of Yaletown-steps from Vancouver´s culinary and cultural best. A singular space. For those who see heritage not as nostalgia, but as a platform for forward living. (id:39198)
Property Details
Interior
Features
Exterior
Parking
Garage spaces -
Garage type -
Total parking spaces 1
Condo Details
Amenities
Laundry - In Suite
Inclusions
Property History
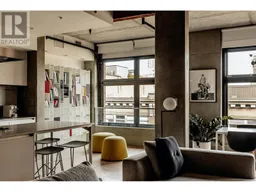 40
40
