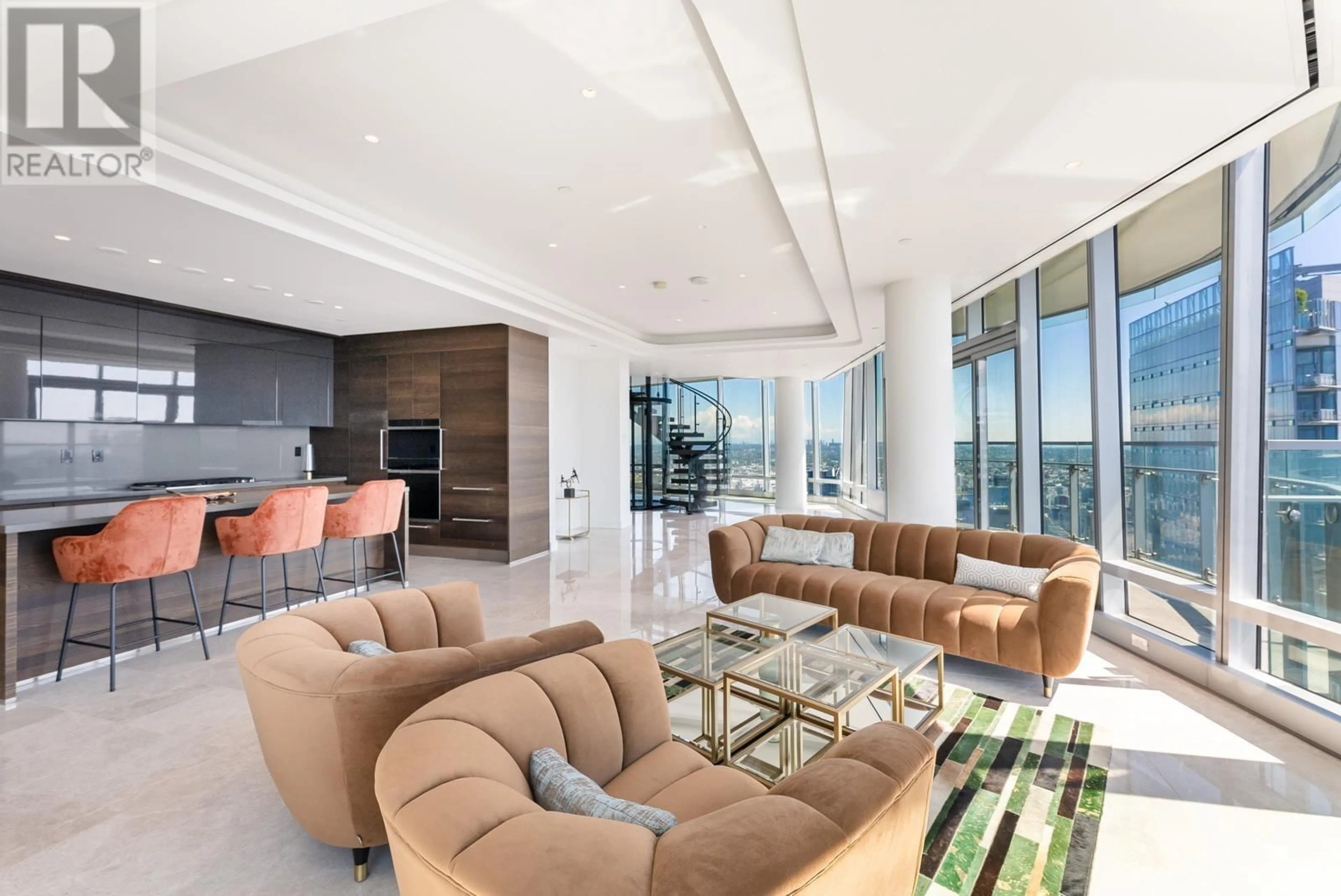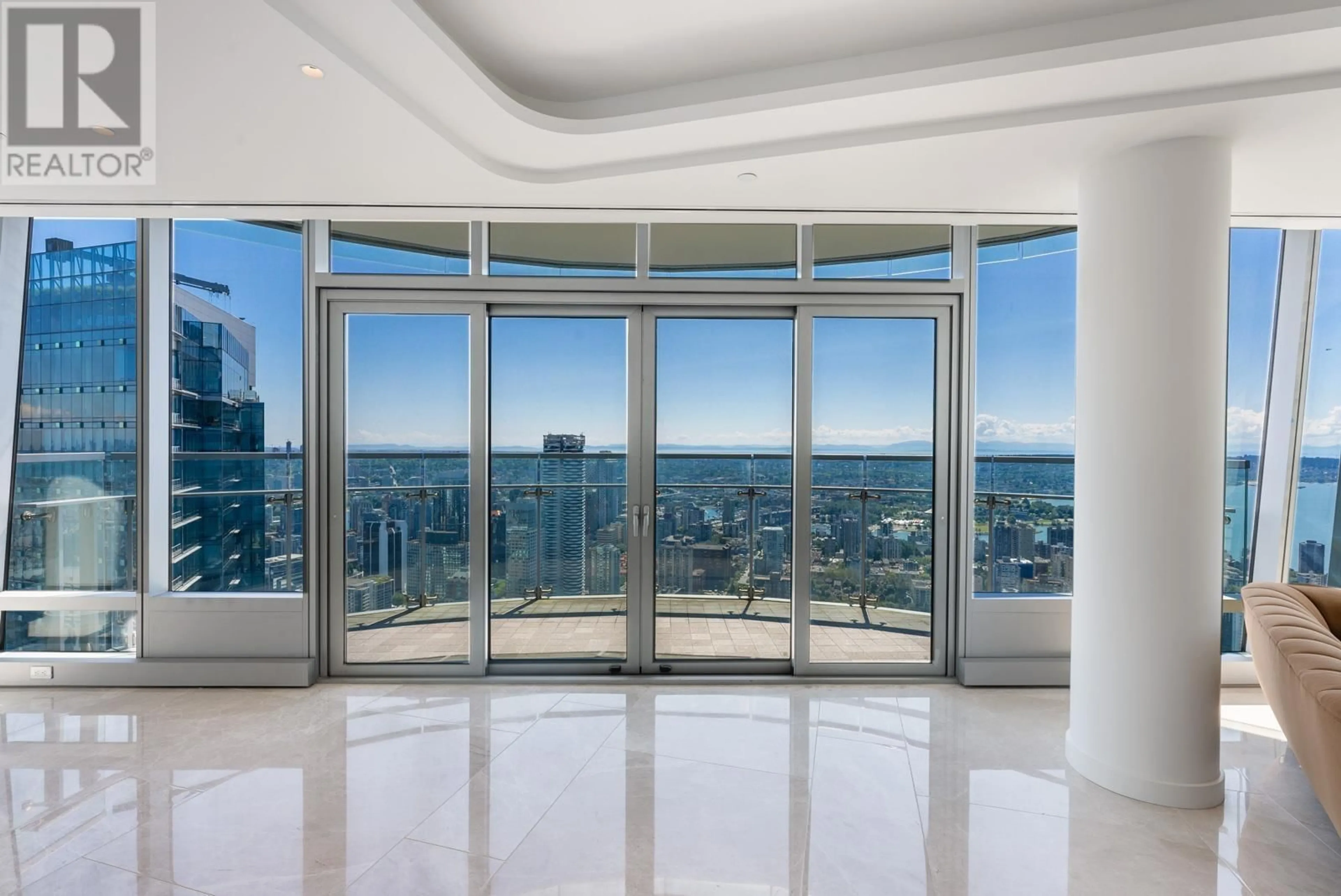PH3 - 1151 GEORGIA STREET, Vancouver, British Columbia V6E0B3
Contact us about this property
Highlights
Estimated valueThis is the price Wahi expects this property to sell for.
The calculation is powered by our Instant Home Value Estimate, which uses current market and property price trends to estimate your home’s value with a 90% accuracy rate.Not available
Price/Sqft$4,220/sqft
Monthly cost
Open Calculator
Description
Perched on the 68th floor of one of Vancouver's most iconic architectural landmarks, Penthouse 3 is a masterpiece in the sky. Designed by Steve Leung Design Group, the interiors of the penthouse are elegantly crafted and inspired by the element of Earth. South-facing with stunning views of English Bay, Stanley Park, North Shore Mtns. Private rooftop terrace boasts a custom Whirlpool hot tub that comfortably seats 4-6 people - perfect for unwinding while taking in the sunset vibes! (id:39198)
Property Details
Interior
Features
Exterior
Features
Condo Details
Amenities
Exercise Centre, Laundry - In Suite
Inclusions
Property History
 2
2


