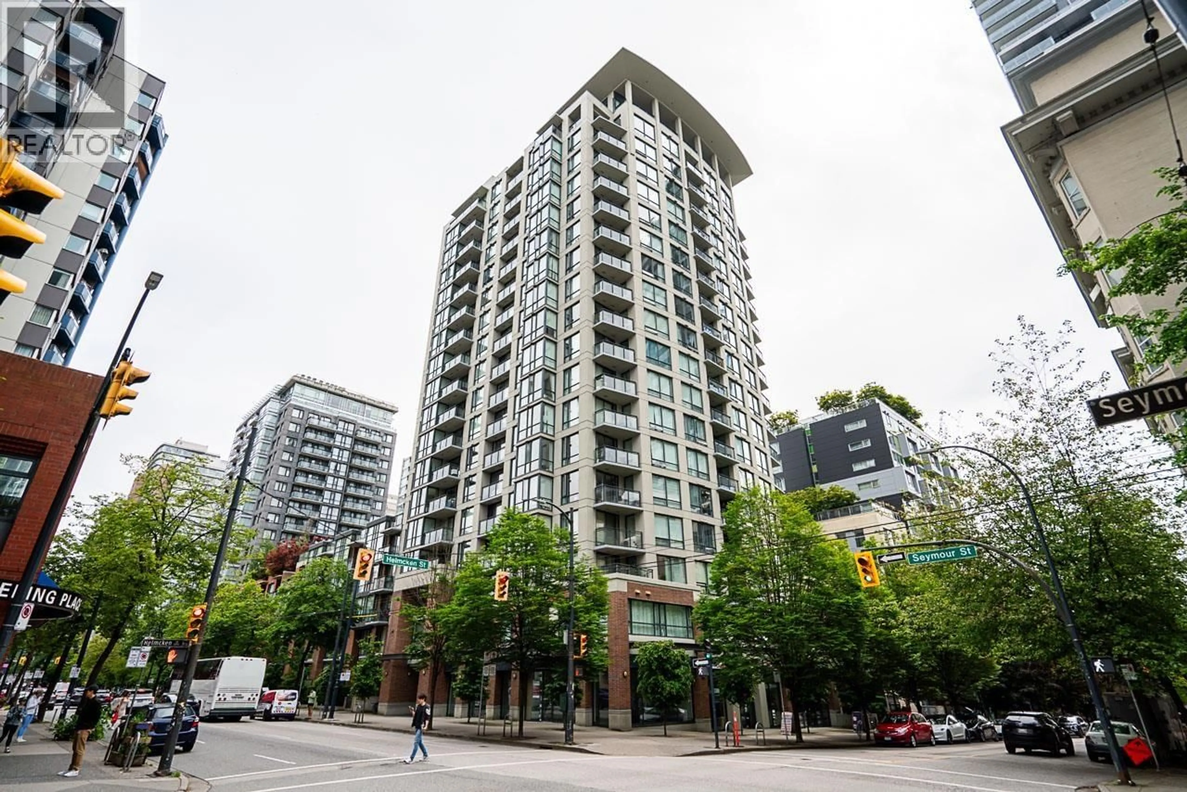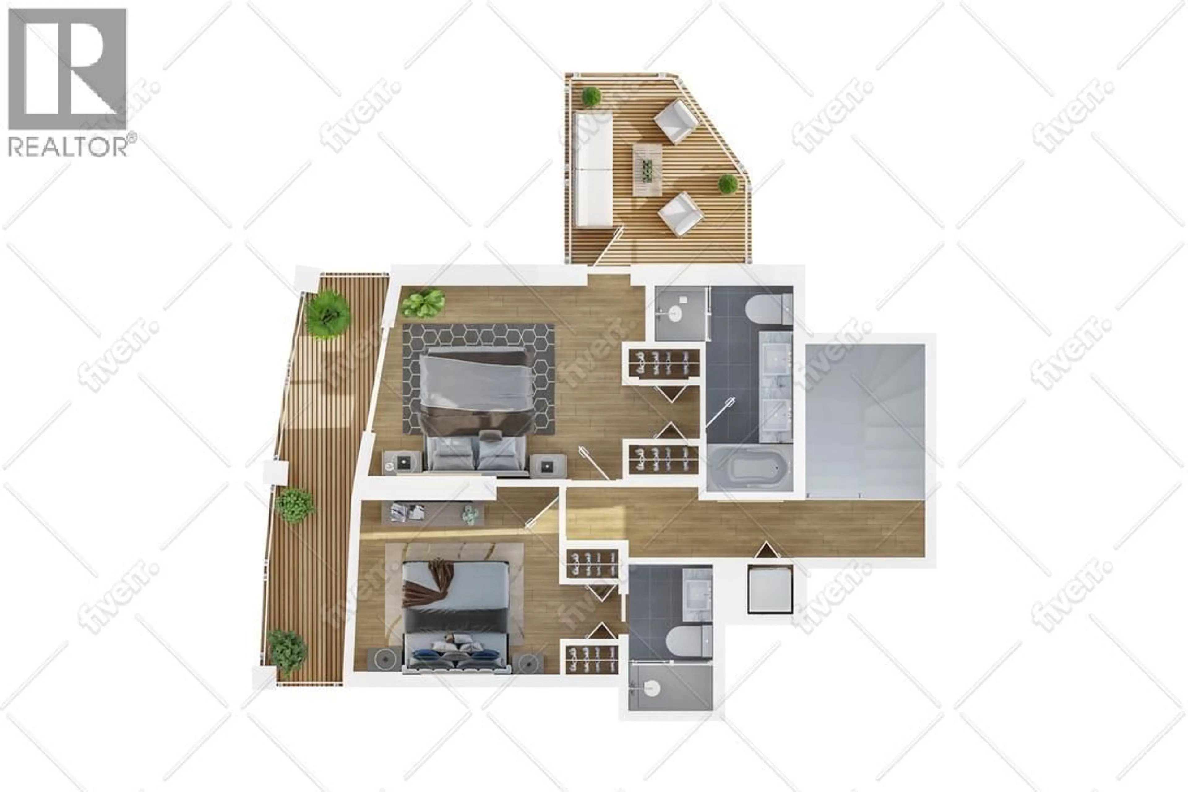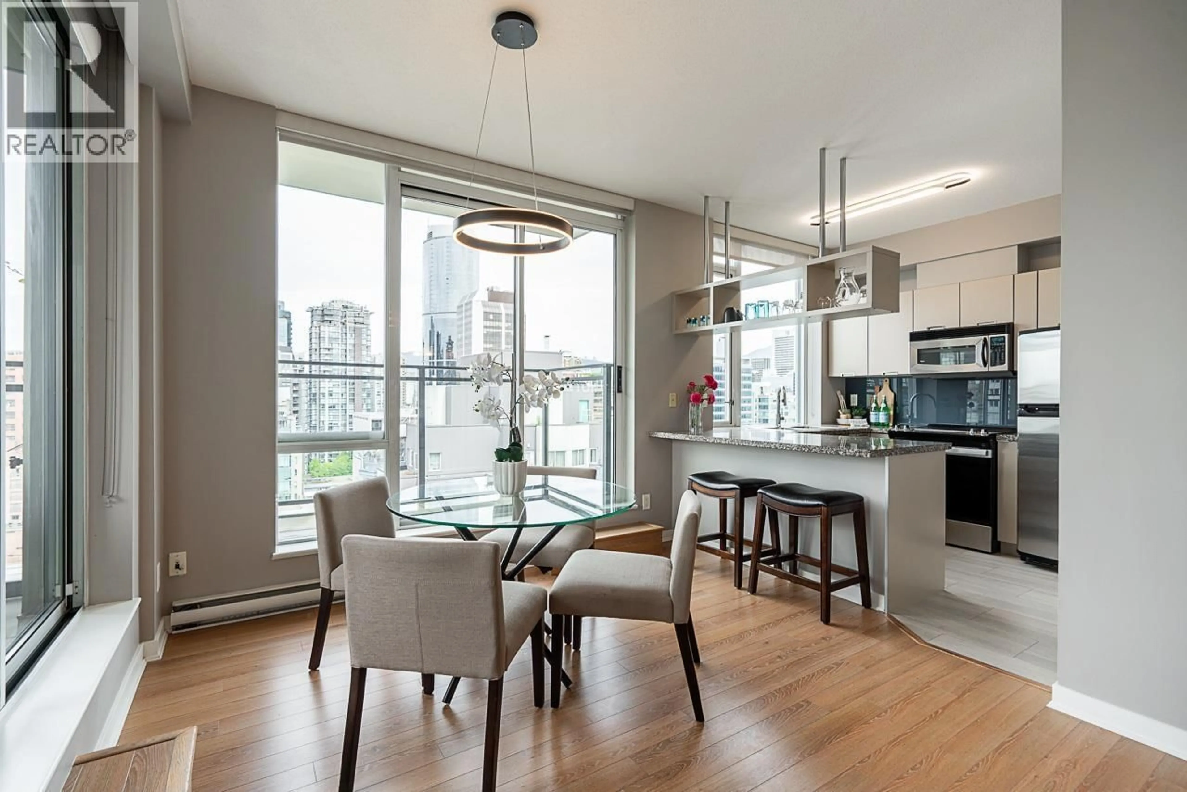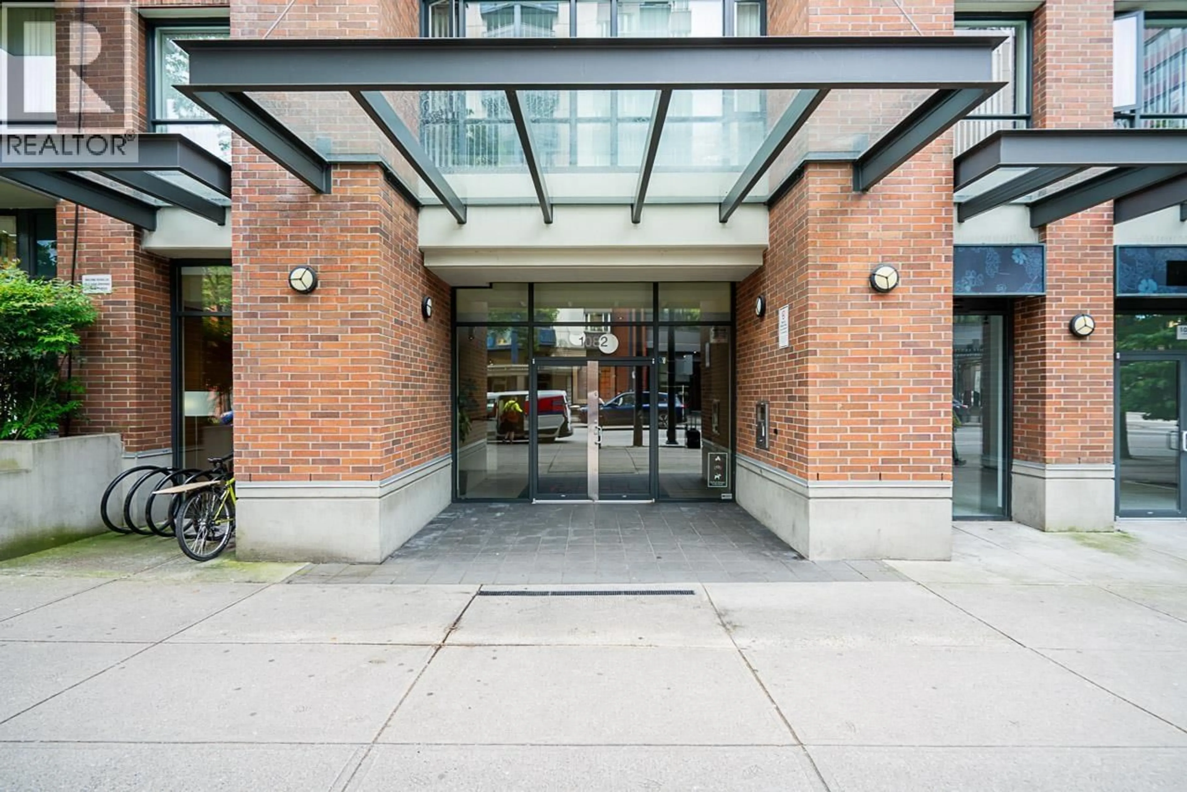PH3 - 1082 SEYMOUR STREET, Vancouver, British Columbia V6B1X9
Contact us about this property
Highlights
Estimated valueThis is the price Wahi expects this property to sell for.
The calculation is powered by our Instant Home Value Estimate, which uses current market and property price trends to estimate your home’s value with a 90% accuracy rate.Not available
Price/Sqft$1,025/sqft
Monthly cost
Open Calculator
Description
Exceptional Yaletown Penthouse with Expansive Outdoor Living. Experience the ultimate in urban living with this rare two-level penthouse featuring over 1,450 sqft of interior space and four private patios. This home offers the feel of a house, with both bedrooms upstairs, each with its own ensuite for added privacy and comfort. Enjoy sweeping southwest views over Emery Barnes Park, close to Granville Entertainment district, and effortless access to all your favorite Yaletown patios-perfect for summer evenings. Just a 5-minute stroll takes you to the seawall, ideal for morning coffee walks or sunset runs. Building amenities include a concierge, fitness centre, and secure parking with EV charging in your stall. Come see this extraordinary home in person! (id:39198)
Property Details
Interior
Features
Exterior
Parking
Garage spaces -
Garage type -
Total parking spaces 1
Condo Details
Amenities
Exercise Centre, Laundry - In Suite
Inclusions
Property History
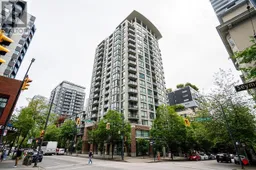 40
40
