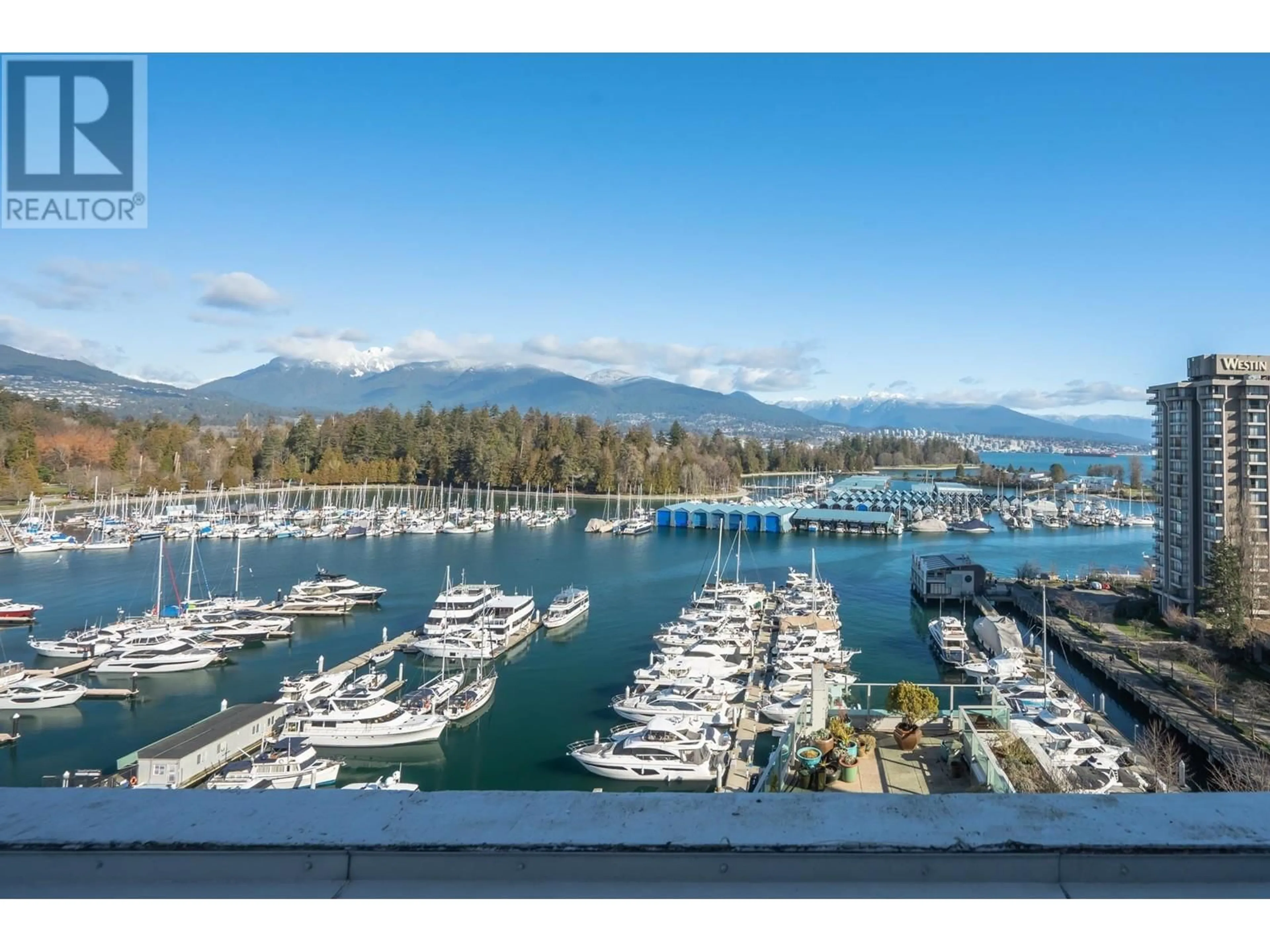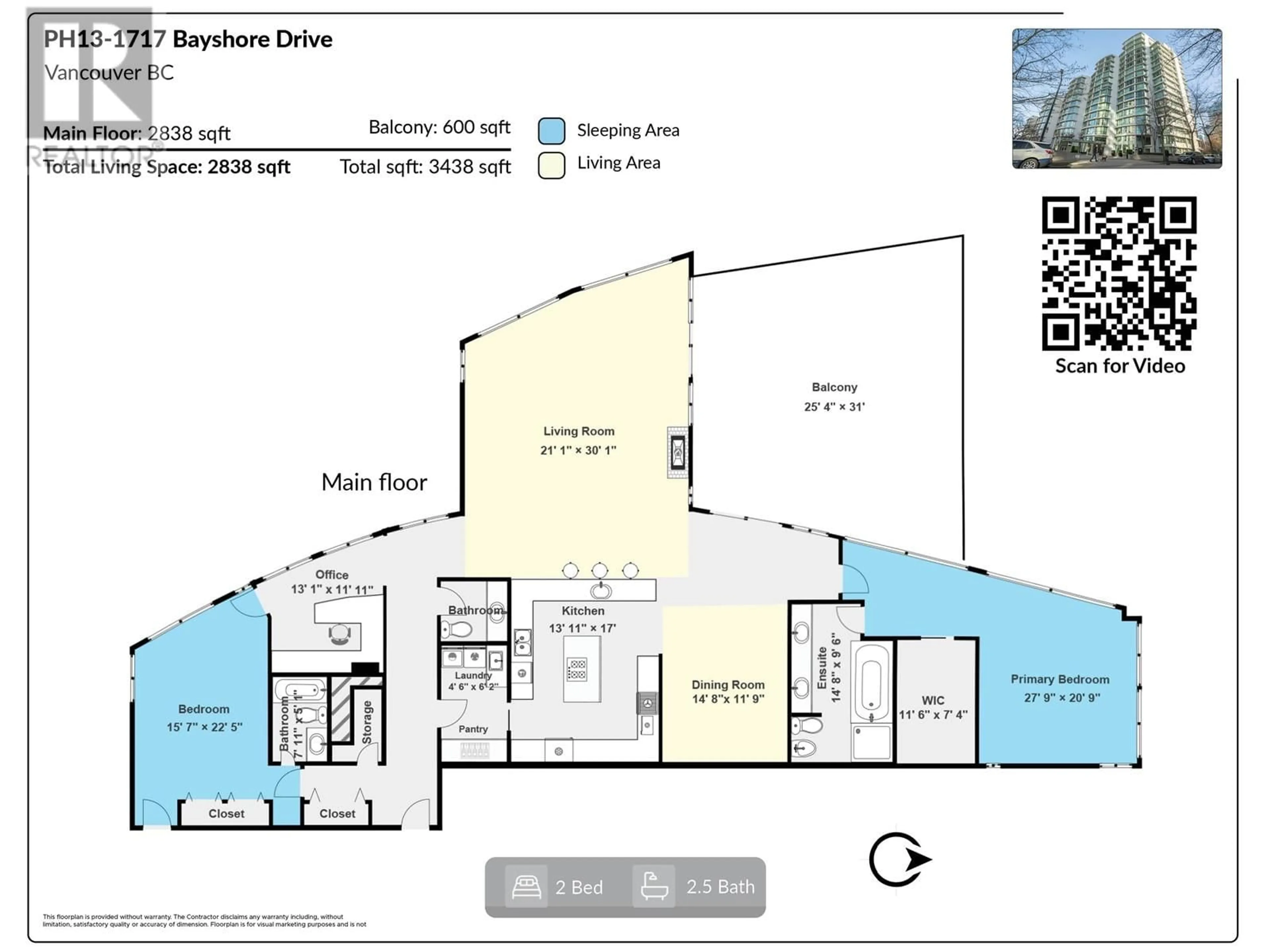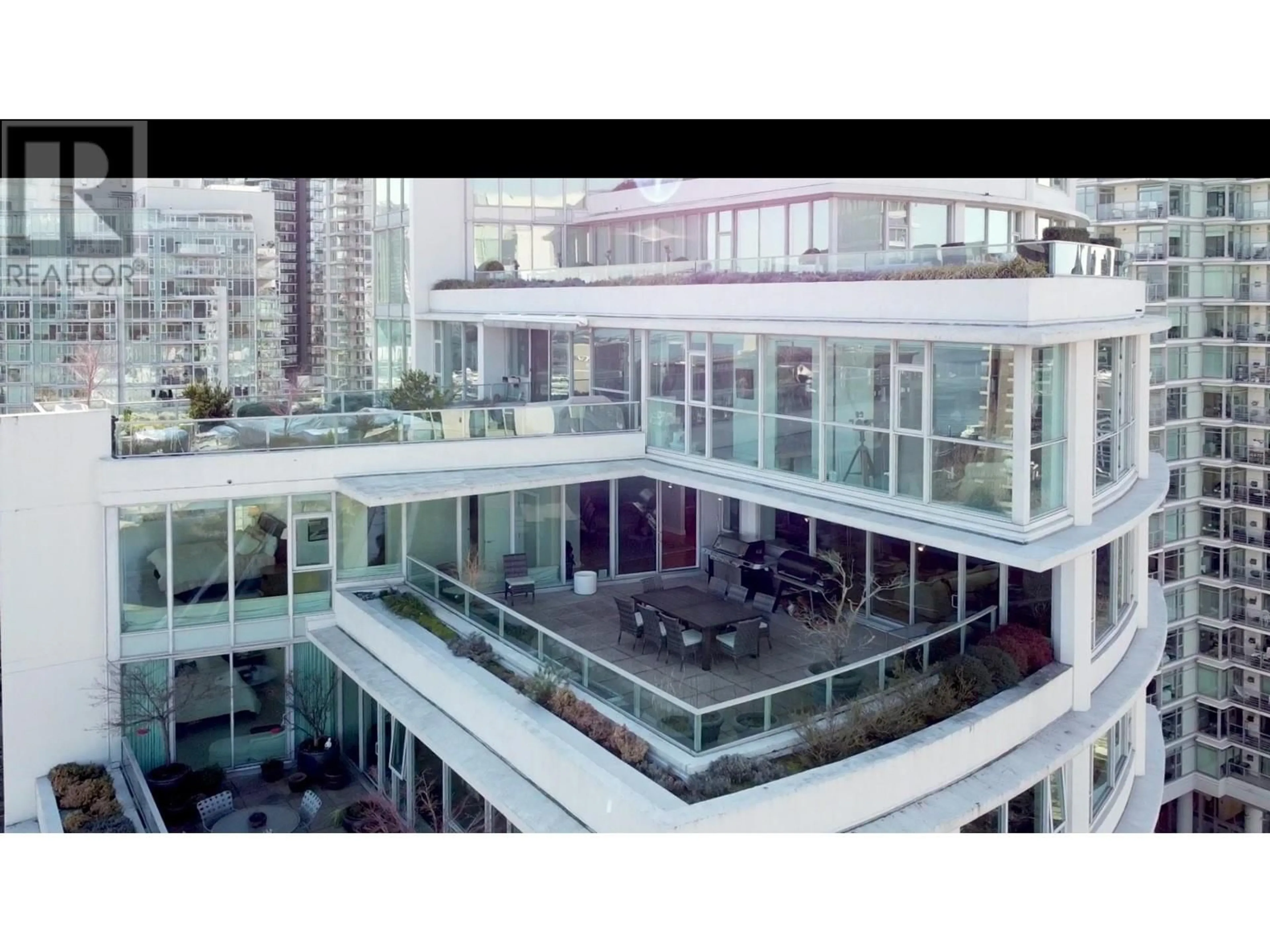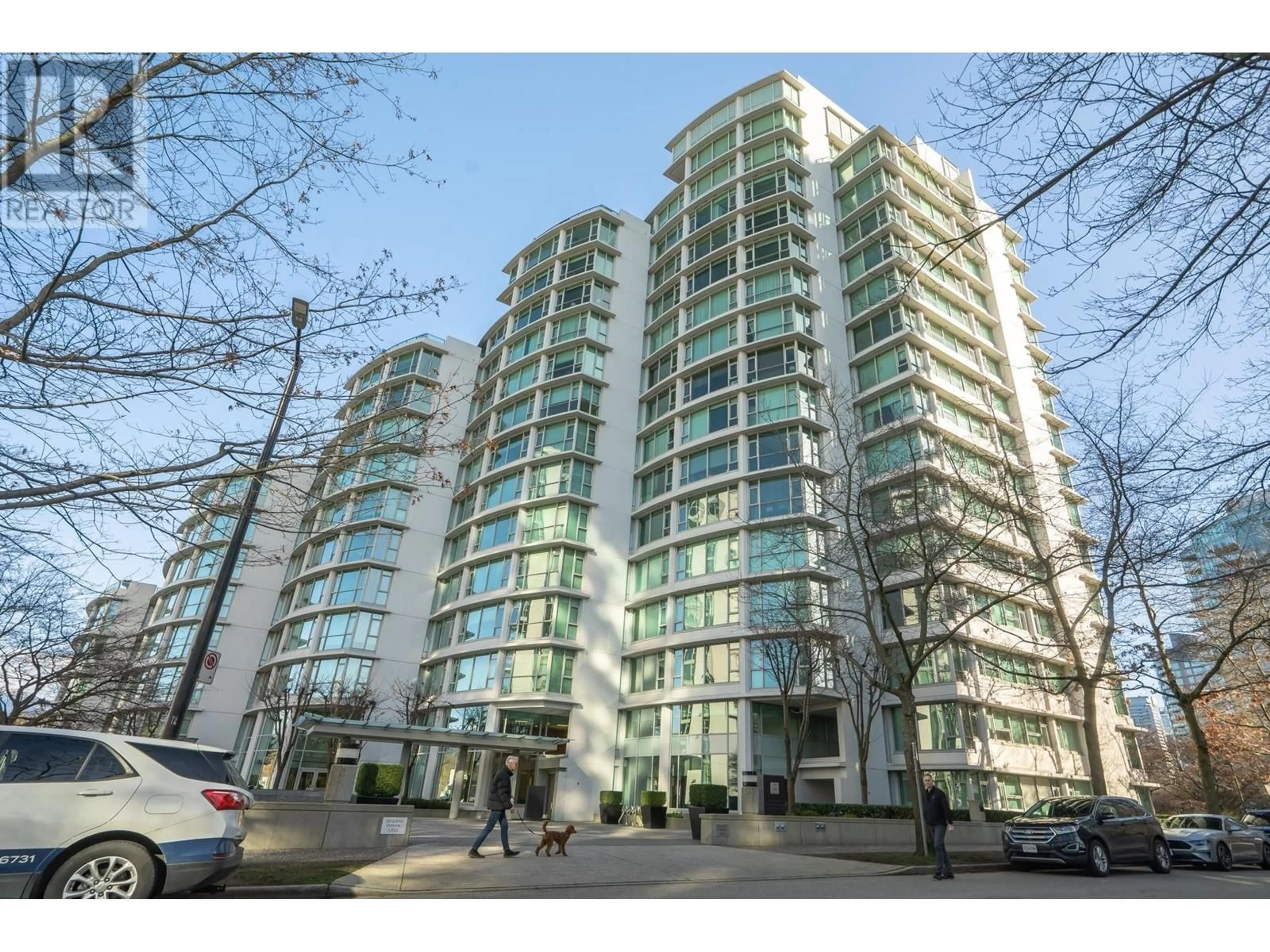PH13 - 1717 BAYSHORE DRIVE, Vancouver, British Columbia V6G3H3
Contact us about this property
Highlights
Estimated ValueThis is the price Wahi expects this property to sell for.
The calculation is powered by our Instant Home Value Estimate, which uses current market and property price trends to estimate your home’s value with a 90% accuracy rate.Not available
Price/Sqft$1,444/sqft
Est. Mortgage$17,608/mo
Maintenance fees$2432/mo
Tax Amount (2024)$18,228/yr
Days On Market36 days
Description
BAYSHORE GARDENS! Executive sub-penthouse condo in one of Vancouver's most exclusive neighbourhoods with STUNNING VIEWS to Stanley Park, the Marina and the N. Shore Mountains. 2 primary bedrooms (each with ensuite) separated for added privacy plus a semi enclosed den; Approx. 2838 sqft open concept with unobstructed views from every room. Large living room, dining-room and office. Floor to ceiling windows, pouring with natural light. Entertain on your spacious 600 sqft north facing TERRACE that really extends your living space to the outdoors and breathtaking views to some of the best scenery our city has to offer. Gourmet kitchen, air conditioning throughout, 9' ceilings, built-ins and hardwood floors are just some of the added features. Amenities inc/ 24hr concierge, gym, piano lounge and hot tub/sauna. 2 parking (EV charging available), 2 pets allowed. This one is special, call to view. (id:39198)
Property Details
Interior
Features
Exterior
Parking
Garage spaces -
Garage type -
Total parking spaces 2
Condo Details
Amenities
Exercise Centre, Laundry - In Suite
Inclusions
Property History
 39
39



