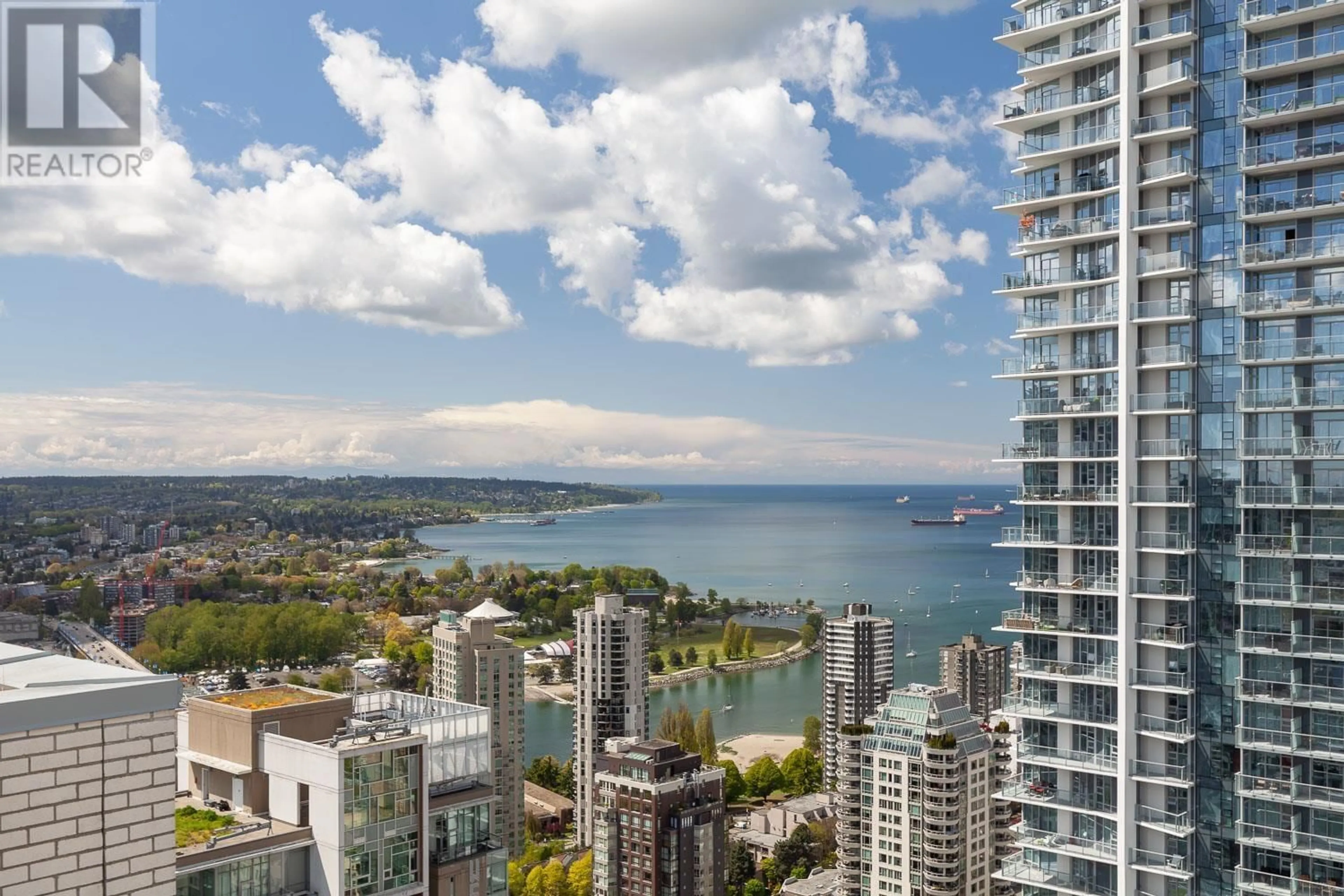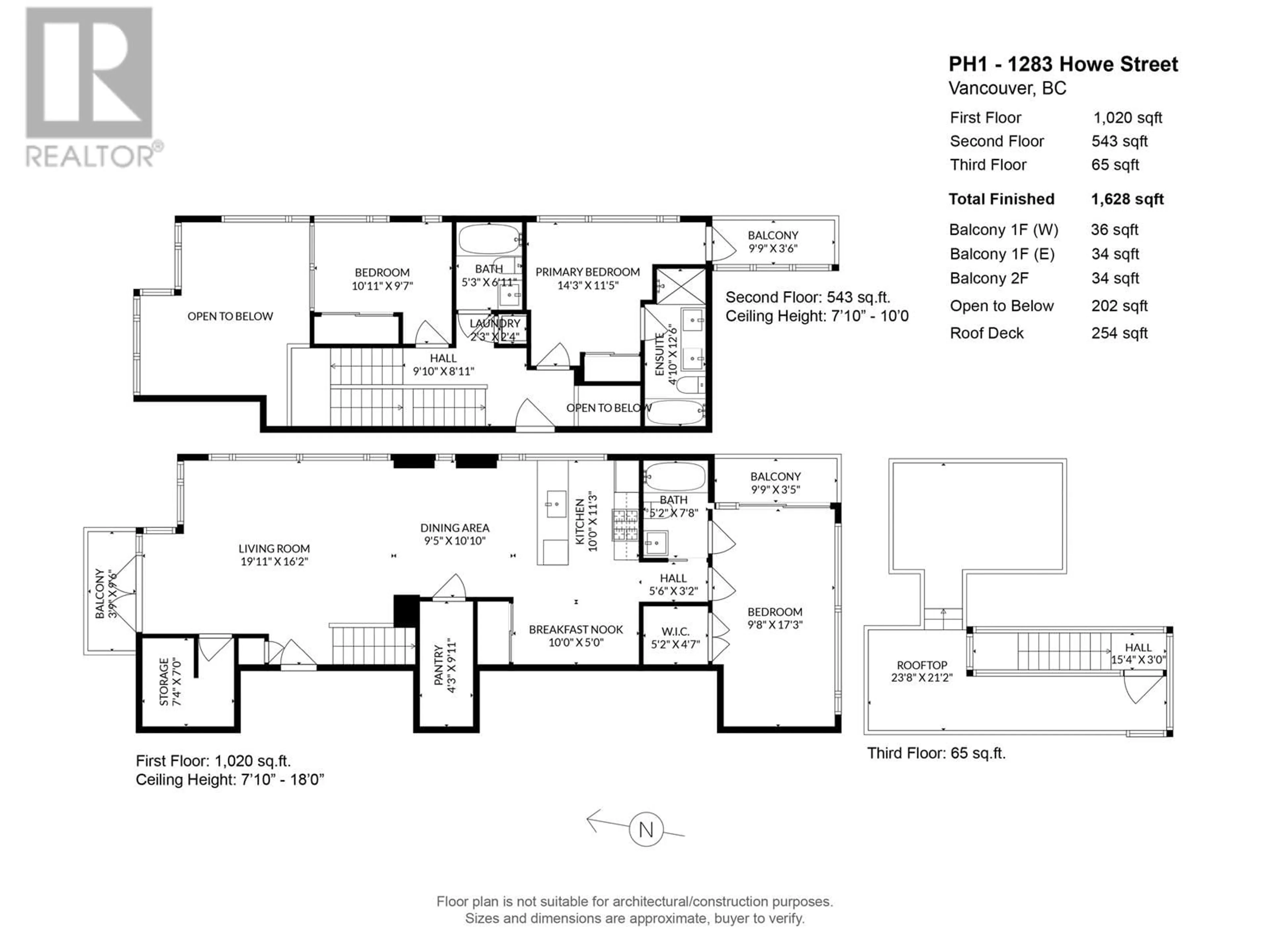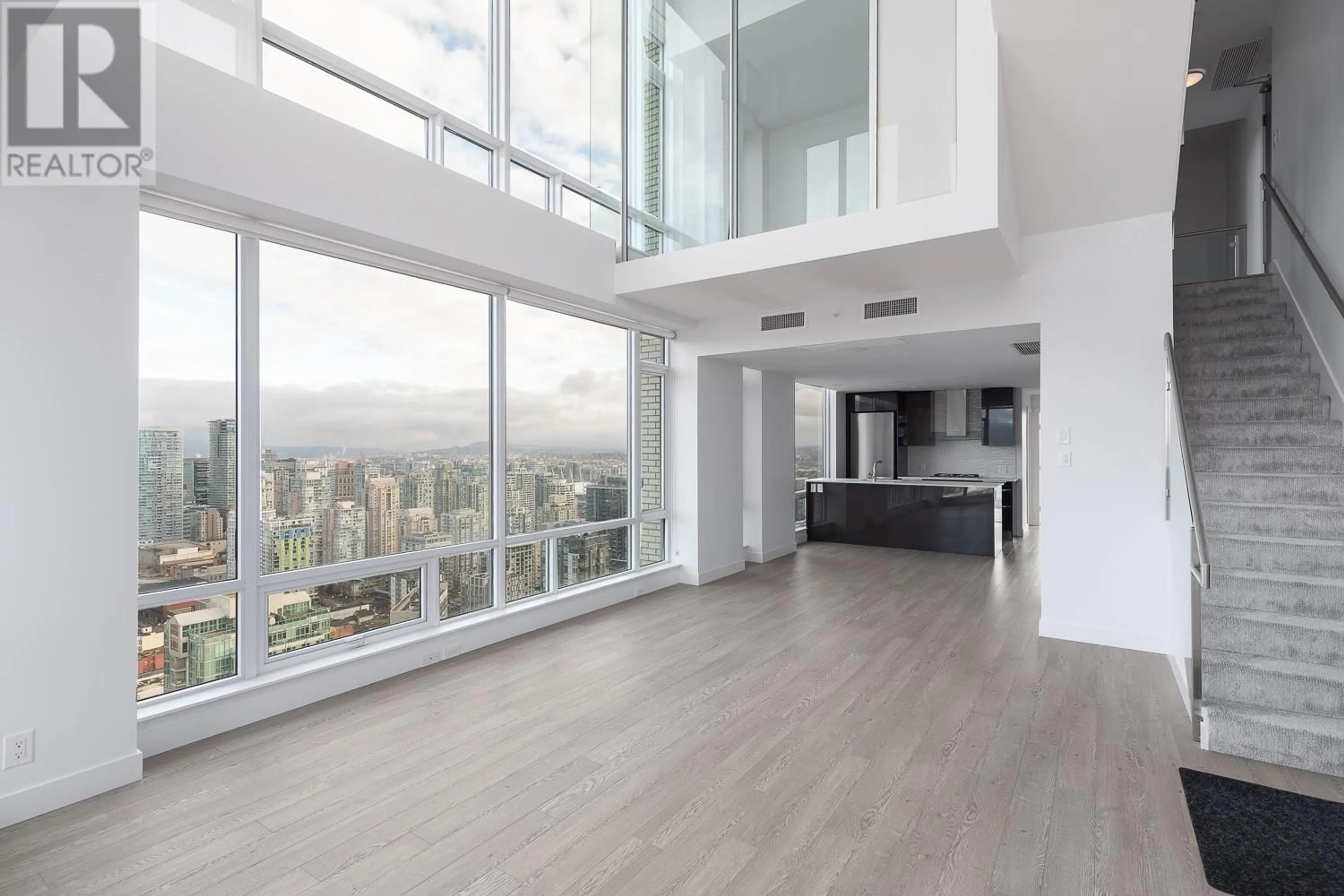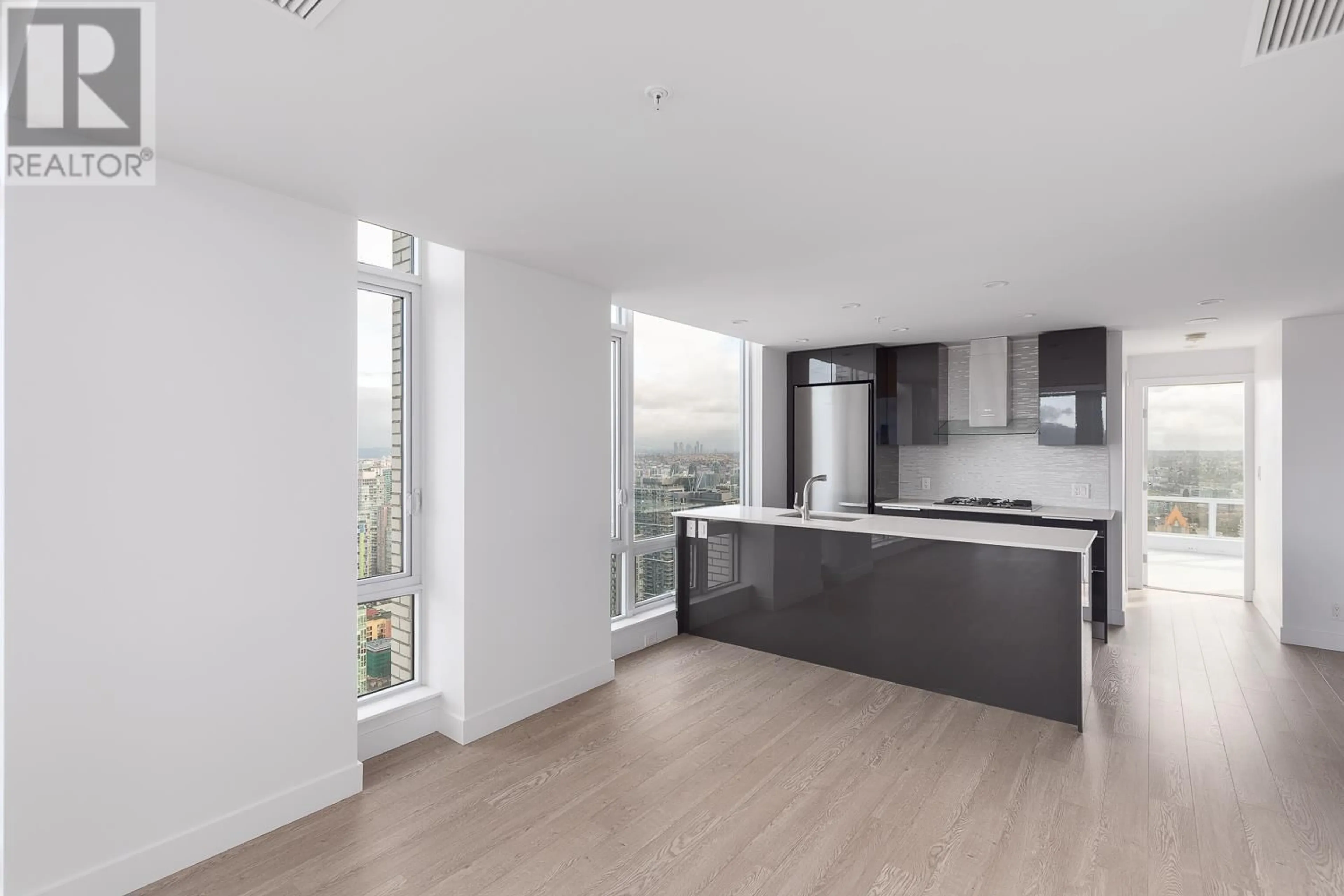PH01 - 1283 HOWE STREET, Vancouver, British Columbia V6Z0E3
Contact us about this property
Highlights
Estimated valueThis is the price Wahi expects this property to sell for.
The calculation is powered by our Instant Home Value Estimate, which uses current market and property price trends to estimate your home’s value with a 90% accuracy rate.Not available
Price/Sqft$1,350/sqft
Monthly cost
Open Calculator
Description
Welcome to Penthouse living at the Tate, where unparalleled views of the cityscape, mountains, & ocean greet you from every window. This residence is a true urban sanctuary, featuring 3 balconies & a private rooftop deck that offers breathtaking 360° views. Inside boasts 20ft ceilings & floor-to-ceiling windows, flooding the space with natural light. Open-concept living & dining is complemented by a kitchen equipped with top-of-the-line Miele appliances. The main level also includes 1 bed, full bath, pantry, & storage closet. Upstairs you´ll find the primary bed w/lavish ensuite, a 3rd bed & full bath. Full range amenities incl. 24-hour concierge, fitness centre w/yoga room, billiards room, theatre, lounges, & meeting rooms. 2 parking & 1 storage included. Don´t miss this rare opportunity to own your dream Penthouse! (id:39198)
Property Details
Interior
Features
Exterior
Parking
Garage spaces -
Garage type -
Total parking spaces 2
Condo Details
Amenities
Exercise Centre, Recreation Centre, Laundry - In Suite
Inclusions
Property History
 35
35




