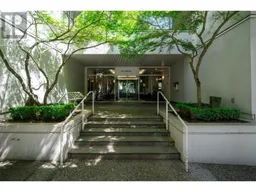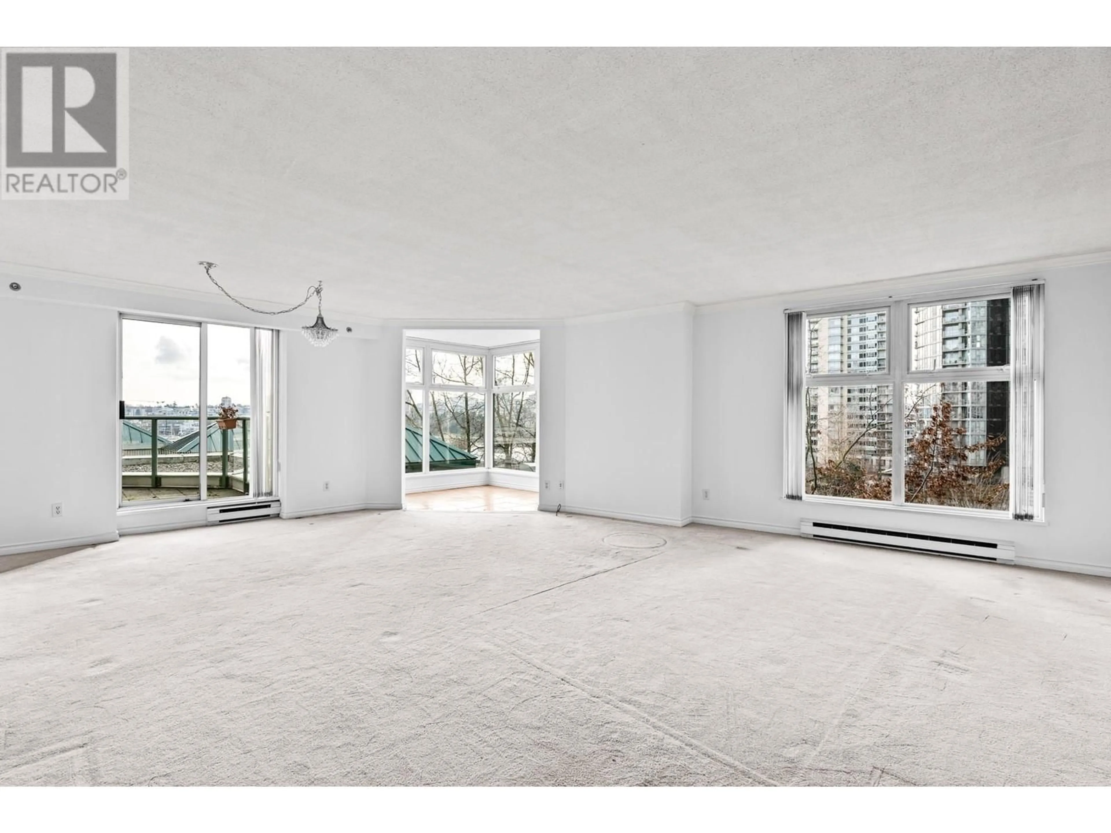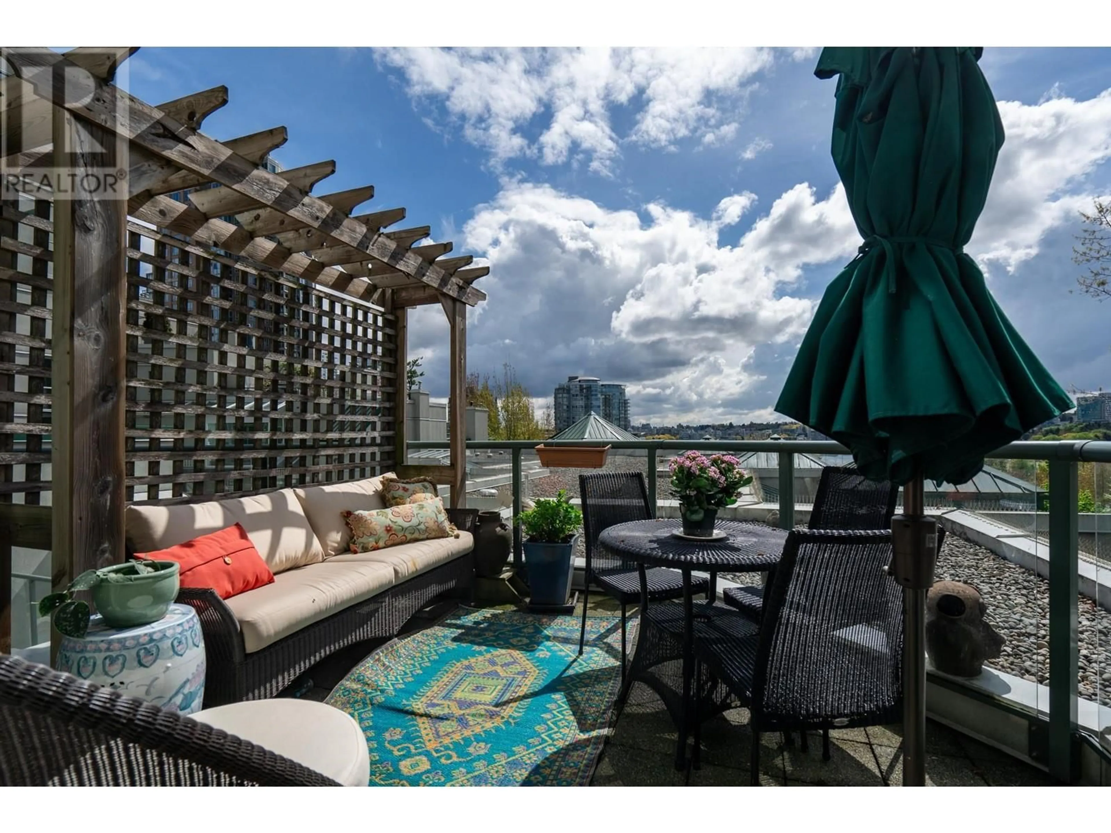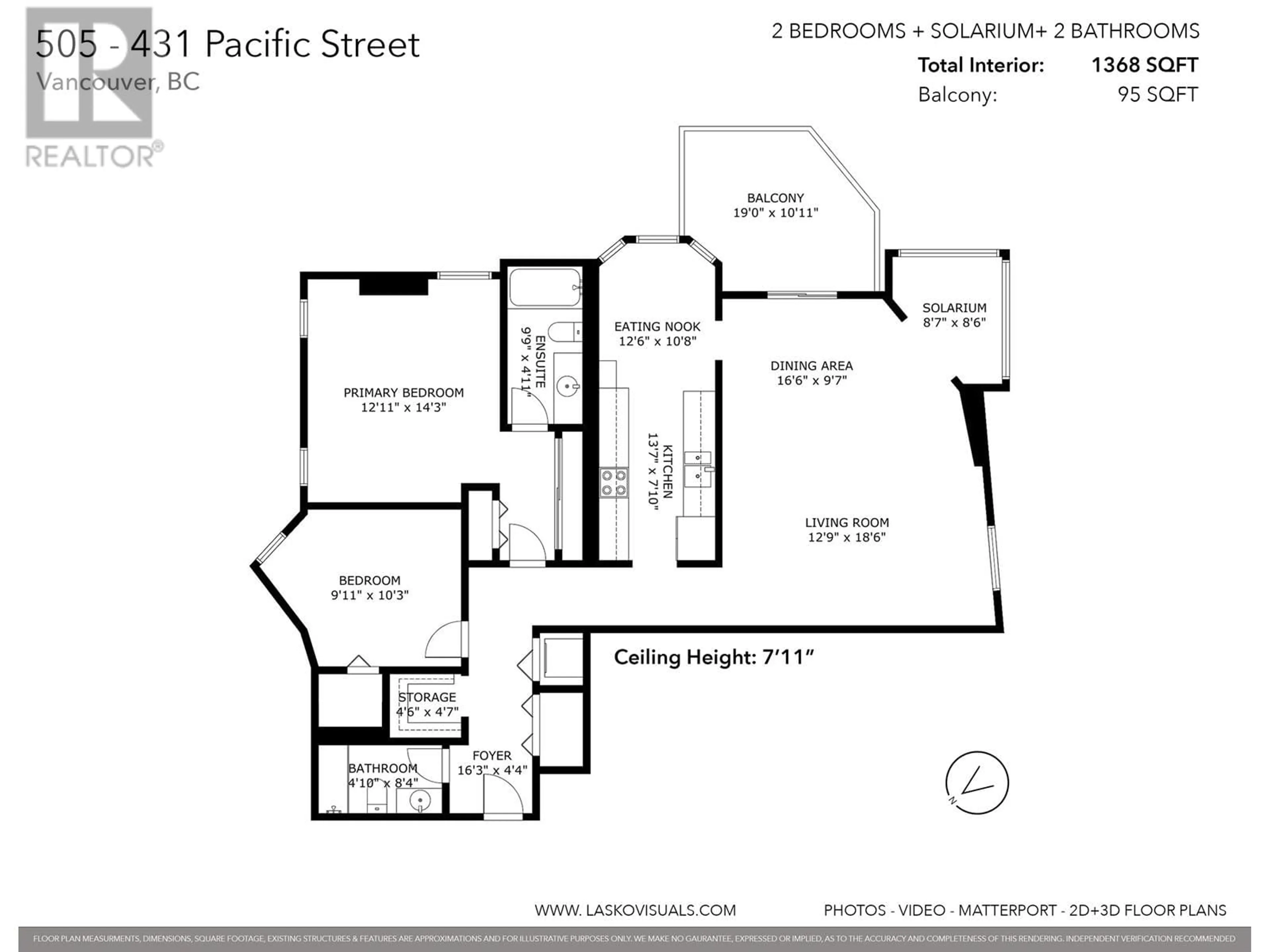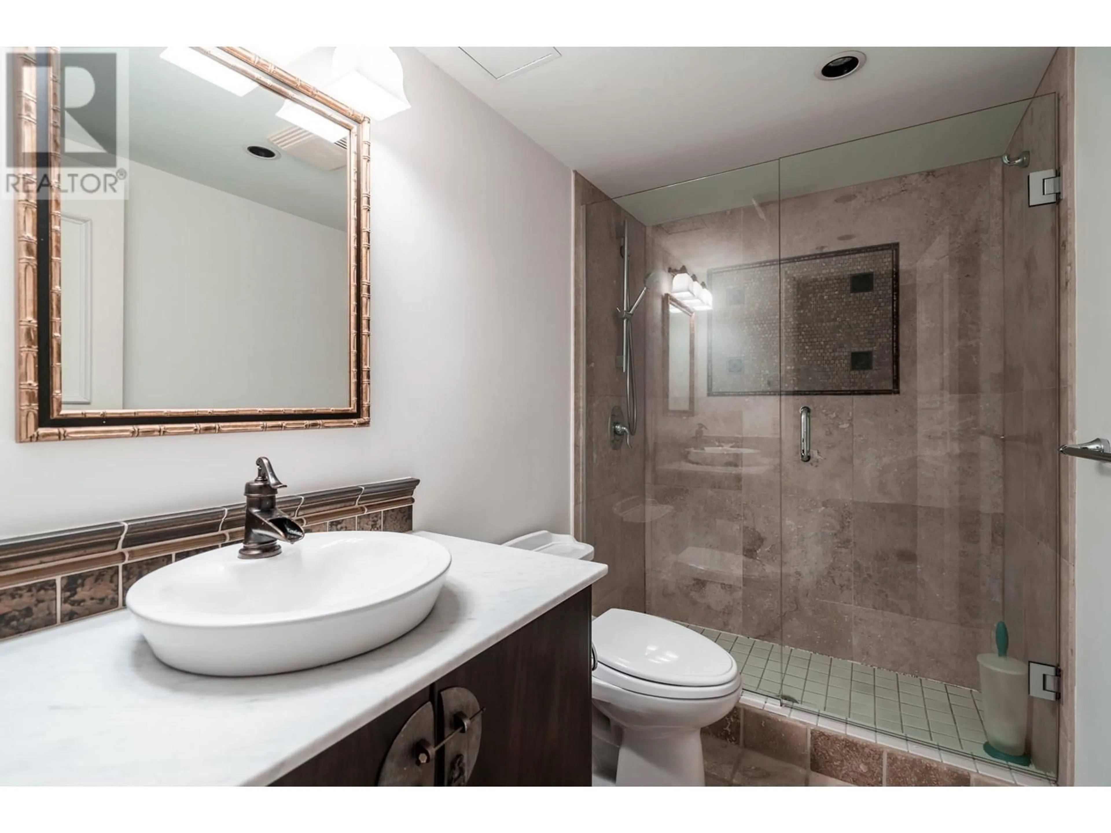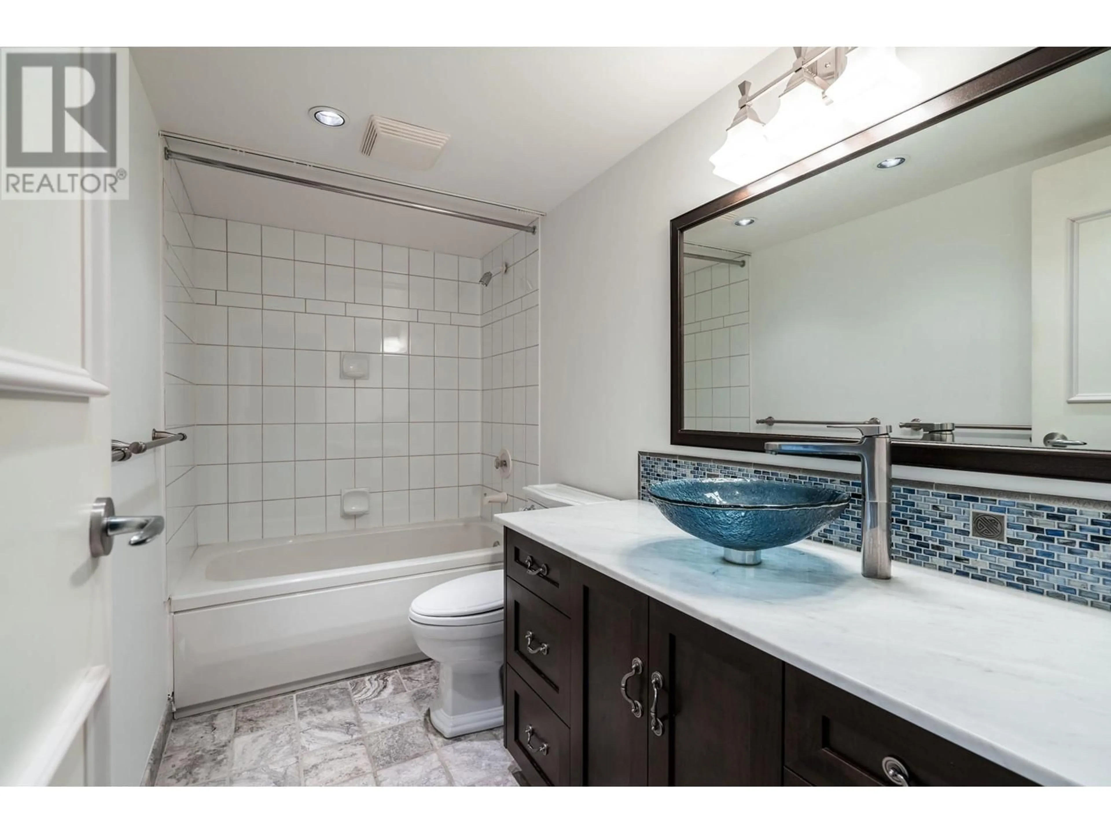A505 431 PACIFIC STREET, Vancouver, British Columbia V6Z2P6
Contact us about this property
Highlights
Estimated ValueThis is the price Wahi expects this property to sell for.
The calculation is powered by our Instant Home Value Estimate, which uses current market and property price trends to estimate your home’s value with a 90% accuracy rate.Not available
Price/Sqft$950/sqft
Est. Mortgage$5,583/mo
Maintenance fees$800/mo
Tax Amount ()-
Days On Market19 hours
Description
Over 1300 square feet in Yaletown ? Find it here at Pacific Point. Enjoy False Creek views from your L/R, D/R & large balcony. This 2 bed + 2 bath corner suite features large bedrooms which are separated from the main living area. The kitchen includes a breakfast nook with water views, & has potential to be open concept, overlooking the L/R & D/R. The huge living room & dining room rivals many houses' entertaining spaces ! The primary B/R offers enough room for your king sized bed, & second bedroom features a walk in closet. Pacific Point is a well maintained & FULLY RAINSCREENED building ('07), with new piping ('18) & new elevators (paid for). Pacific Point offers an expansive & serene courtyard with mature trees& fountain, gym, hot tub, sauna, party room & guest suite. 2 Pkg, 1 stg. Call to book your private showing, or visit us at our open houses ! Open Saturday Mar 15, 2:00-4 (id:39198)
Upcoming Open House
Property Details
Exterior
Parking
Garage spaces 2
Garage type -
Other parking spaces 0
Total parking spaces 2
Condo Details
Amenities
Exercise Centre, Laundry - In Suite, Recreation Centre
Inclusions
Property History
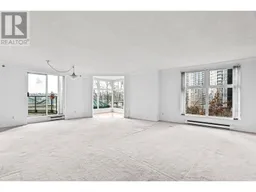 40
40