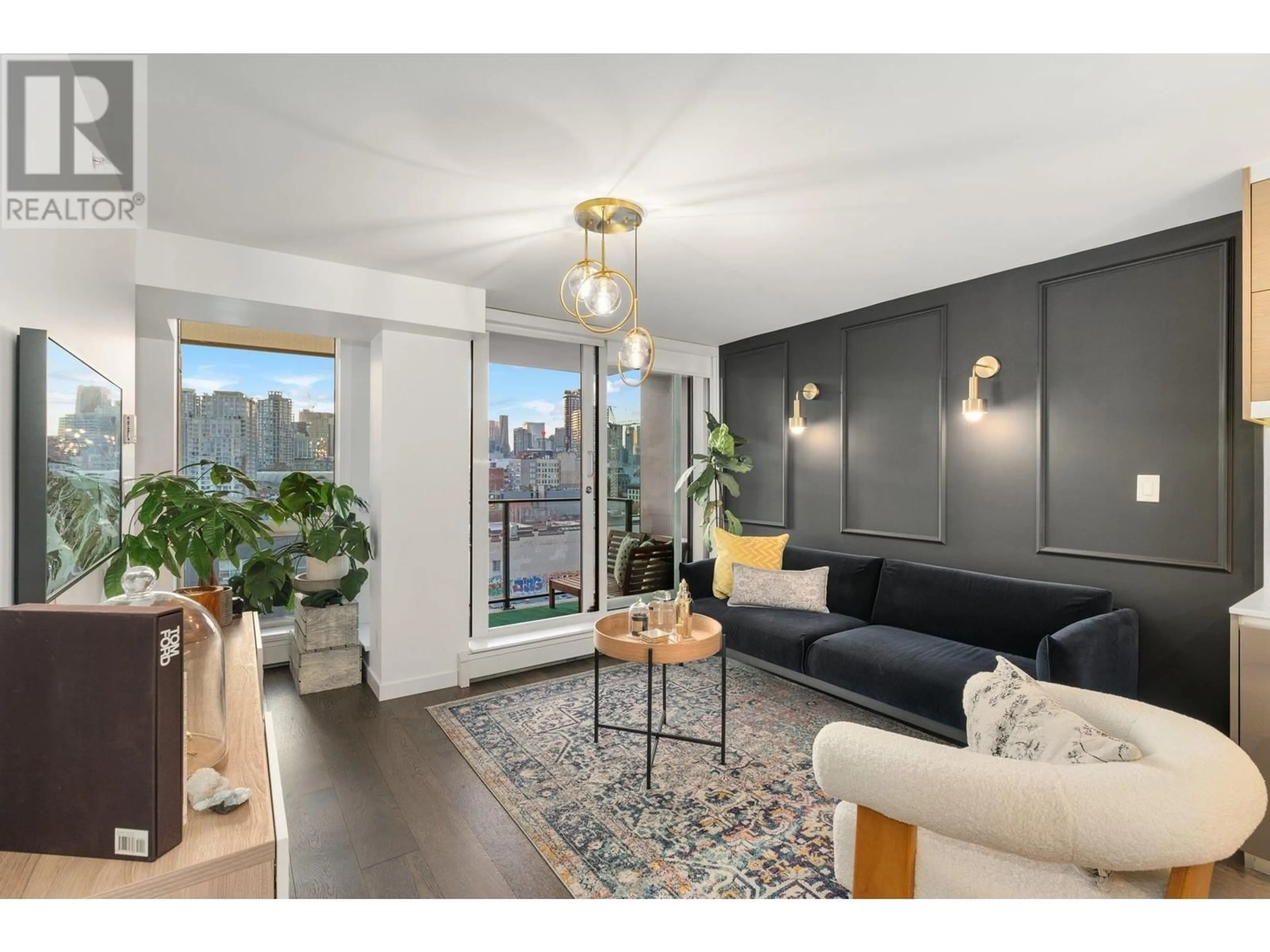908 189 KEEFER STREET, Vancouver, British Columbia V6A0C8
Contact us about this property
Highlights
Estimated ValueThis is the price Wahi expects this property to sell for.
The calculation is powered by our Instant Home Value Estimate, which uses current market and property price trends to estimate your home’s value with a 90% accuracy rate.Not available
Price/Sqft$1,027/sqft
Est. Mortgage$3,650/mo
Maintenance fees$675/mo
Tax Amount ()-
Days On Market80 days
Description
TURN KEY INVESTMENT! Spacious 2-Bedroom, 2-Bath Apartment with Storage & Parking! Welcome to this beautifully maintained 2-bedroom, 2-bathroom apartment that perfectly combines comfort and convenience. This inviting space features a bright open-concept layout with a modern kitchen, generous living and dining areas, and two full bathrooms for added privacy and comfort. Both bedrooms are spacious, with ample closet space, making it ideal for roommates, couples, or small families. Additional highlights include two secure storage lockers, offering plenty of room for seasonal items or recreational gear, plus an assigned parking spot for ease and accessibility. Situated in a prime location with easy access to shopping, dining, and public transport. Short term/airbnb rentals allowed. (id:39198)
Property Details
Interior
Features
Exterior
Parking
Garage spaces 1
Garage type Underground
Other parking spaces 0
Total parking spaces 1
Condo Details
Amenities
Laundry - In Suite
Inclusions
Property History
 32
32




