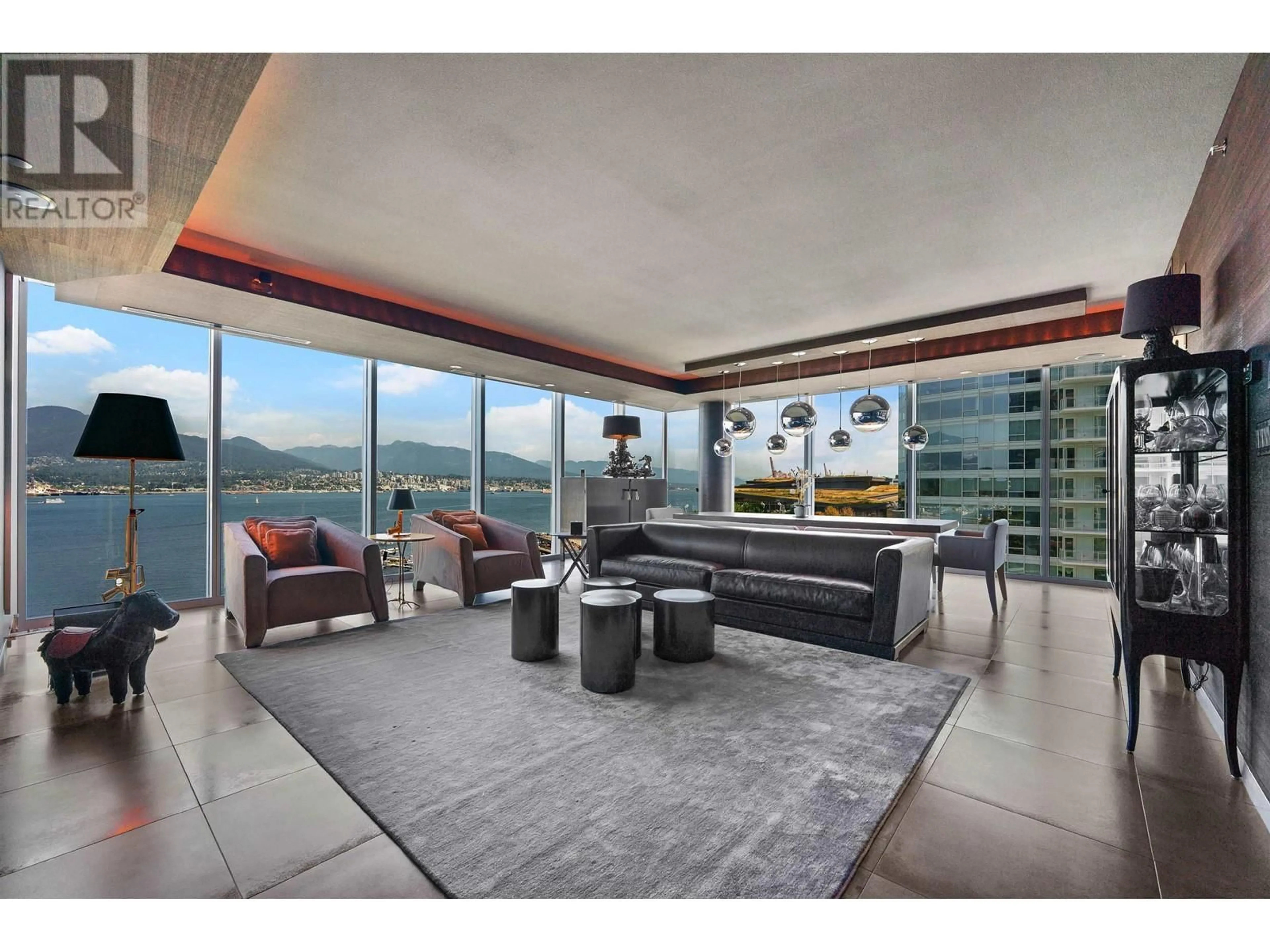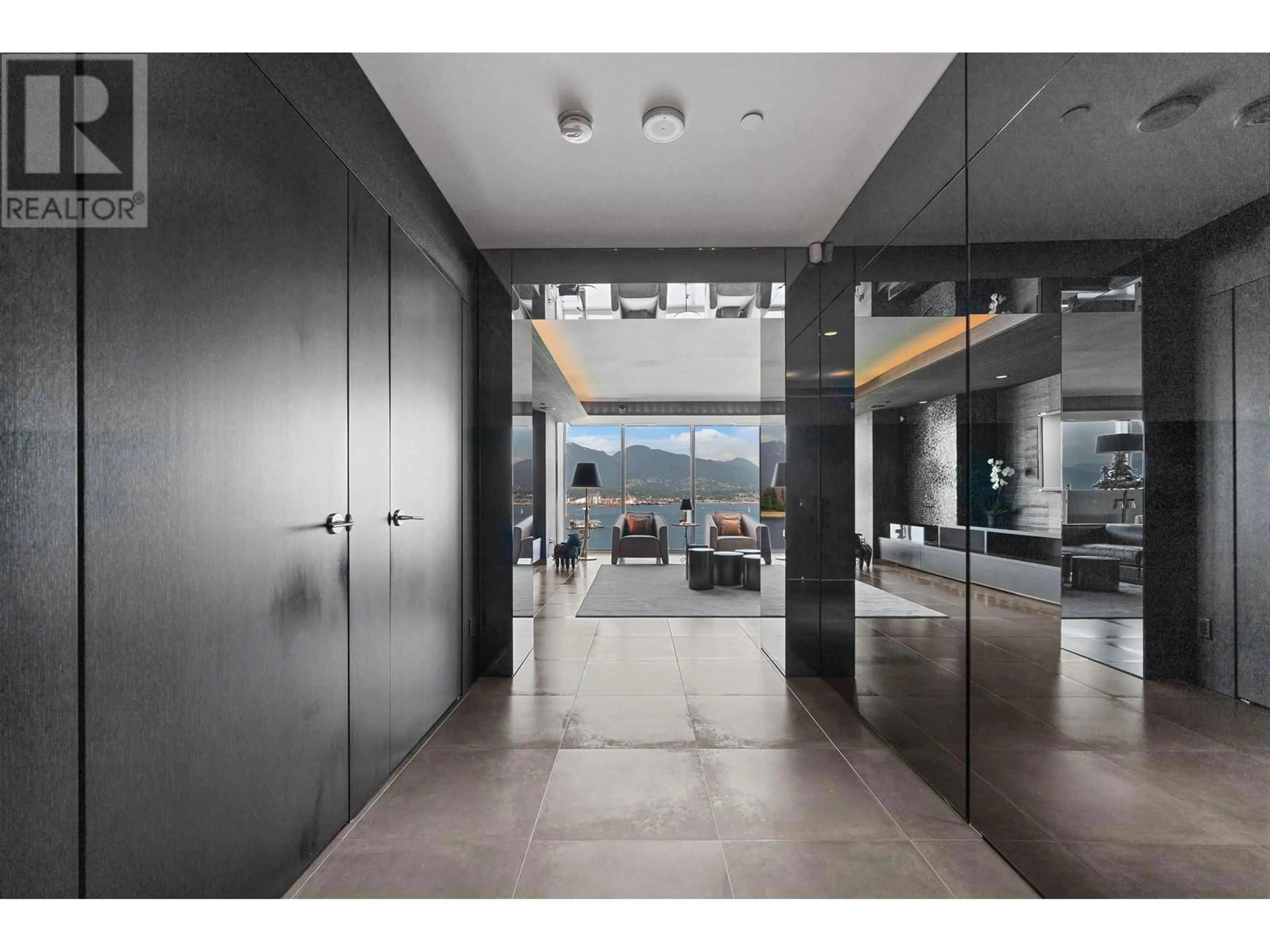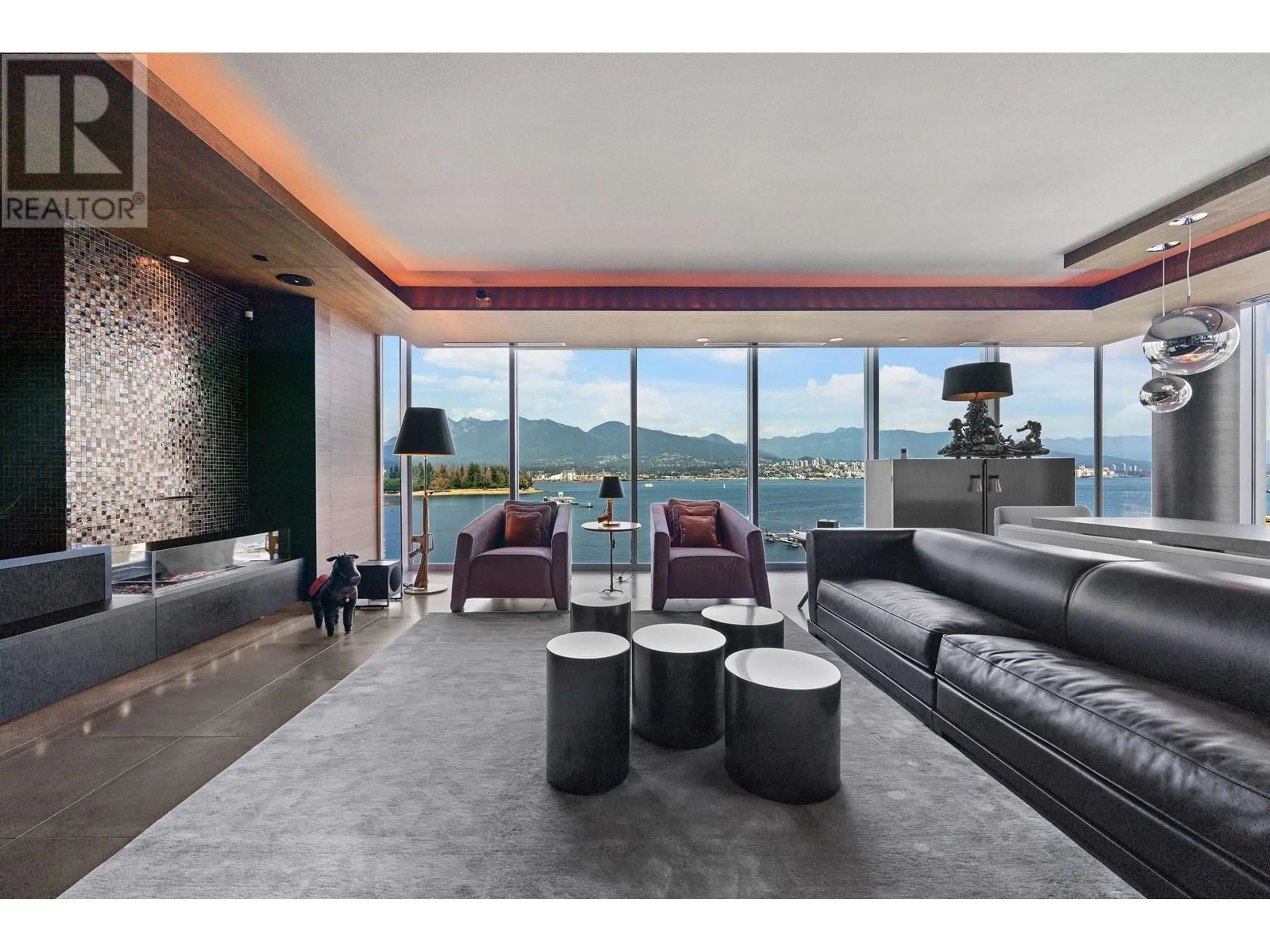802 - 1169 CORDOVA STREET, Vancouver, British Columbia V6C3T1
Contact us about this property
Highlights
Estimated ValueThis is the price Wahi expects this property to sell for.
The calculation is powered by our Instant Home Value Estimate, which uses current market and property price trends to estimate your home’s value with a 90% accuracy rate.Not available
Price/Sqft$2,473/sqft
Est. Mortgage$23,998/mo
Maintenance fees$2280/mo
Tax Amount (2024)$23,064/yr
Days On Market68 days
Description
Spectacular WATERFRONT residence at One Harbour Green. Picturesque, protected & unobstructed views of the N/S mountains, Harbour Green Park, Ocean and Canada Place. Enjoy sunrises from the NE corner which features a covered 222SF deck and offers 9.5ft ceilings. This sleek and pristine residence had been FULLY RENOVATED appointed with premium finishes including waterfall feature wall, recessed ceiling lighting, opened up kitchen, tile flooring & control 4. Primary bedroom has been extended to be one large room + office (which can easily be converted back). Do you need lots of luxury closet space? This home has a HUGE WIC & mirrors for optimal styling. Family room off the kitchen, perfect for TV nights! Enjoy the epitome of service & amenities, incl. concierge, indoor pool, steam & dry sauna, massage rooms, exercise facility and more. Private 2 car garage + BONUS 2 extra parking stalls + 2 large STORAGE lockers! One of the most elegant and exclusive buildings in Vancouver! (id:39198)
Property Details
Interior
Features
Exterior
Features
Parking
Garage spaces -
Garage type -
Total parking spaces 4
Condo Details
Amenities
Exercise Centre, Recreation Centre, Laundry - In Suite
Inclusions
Property History
 40
40



