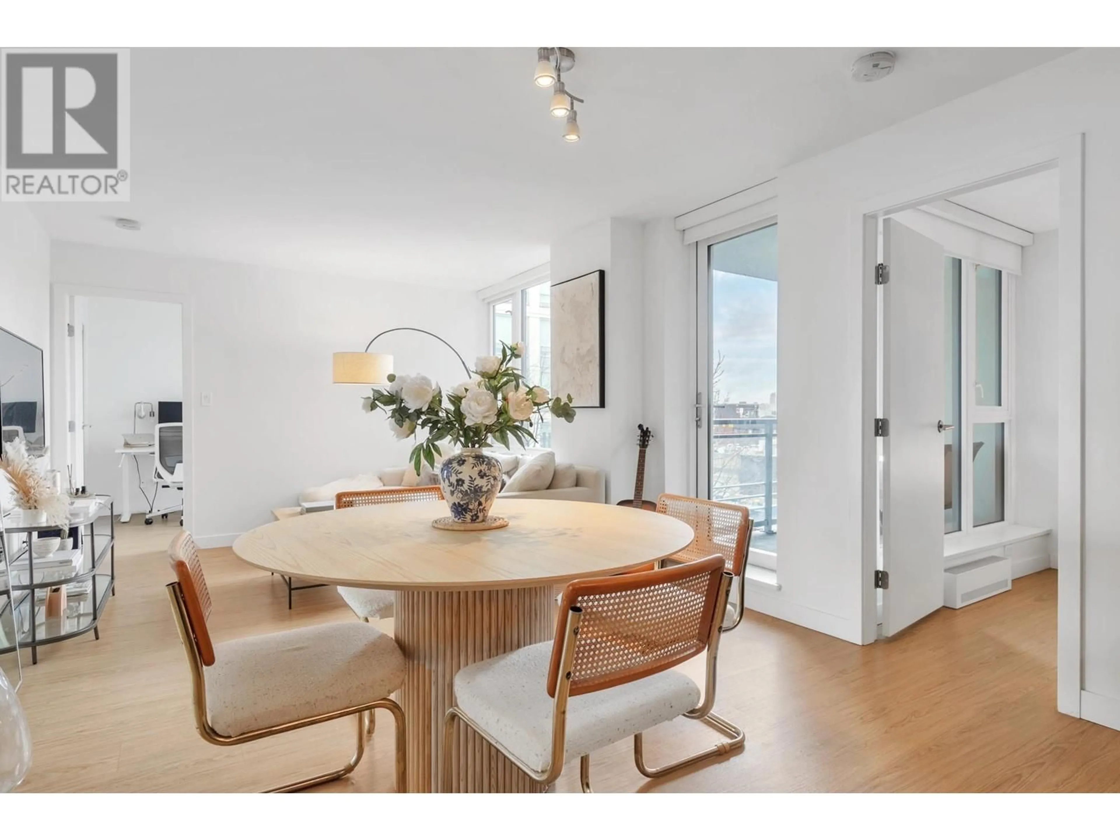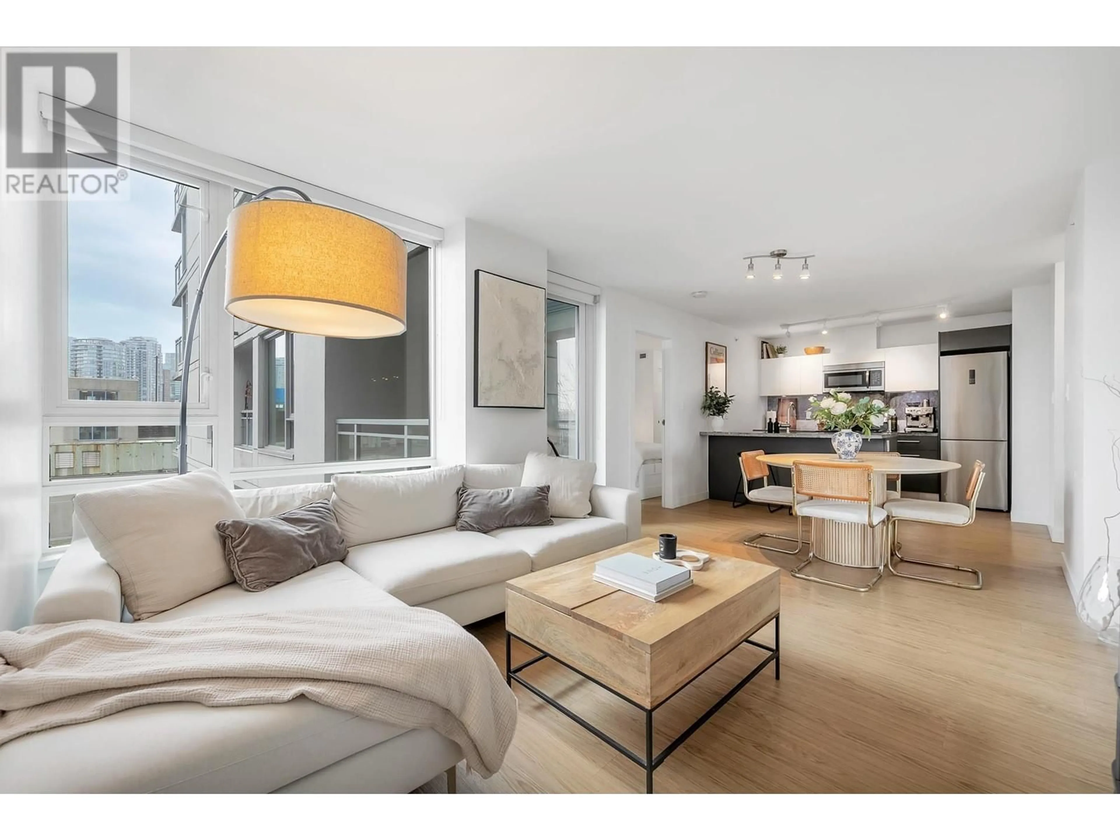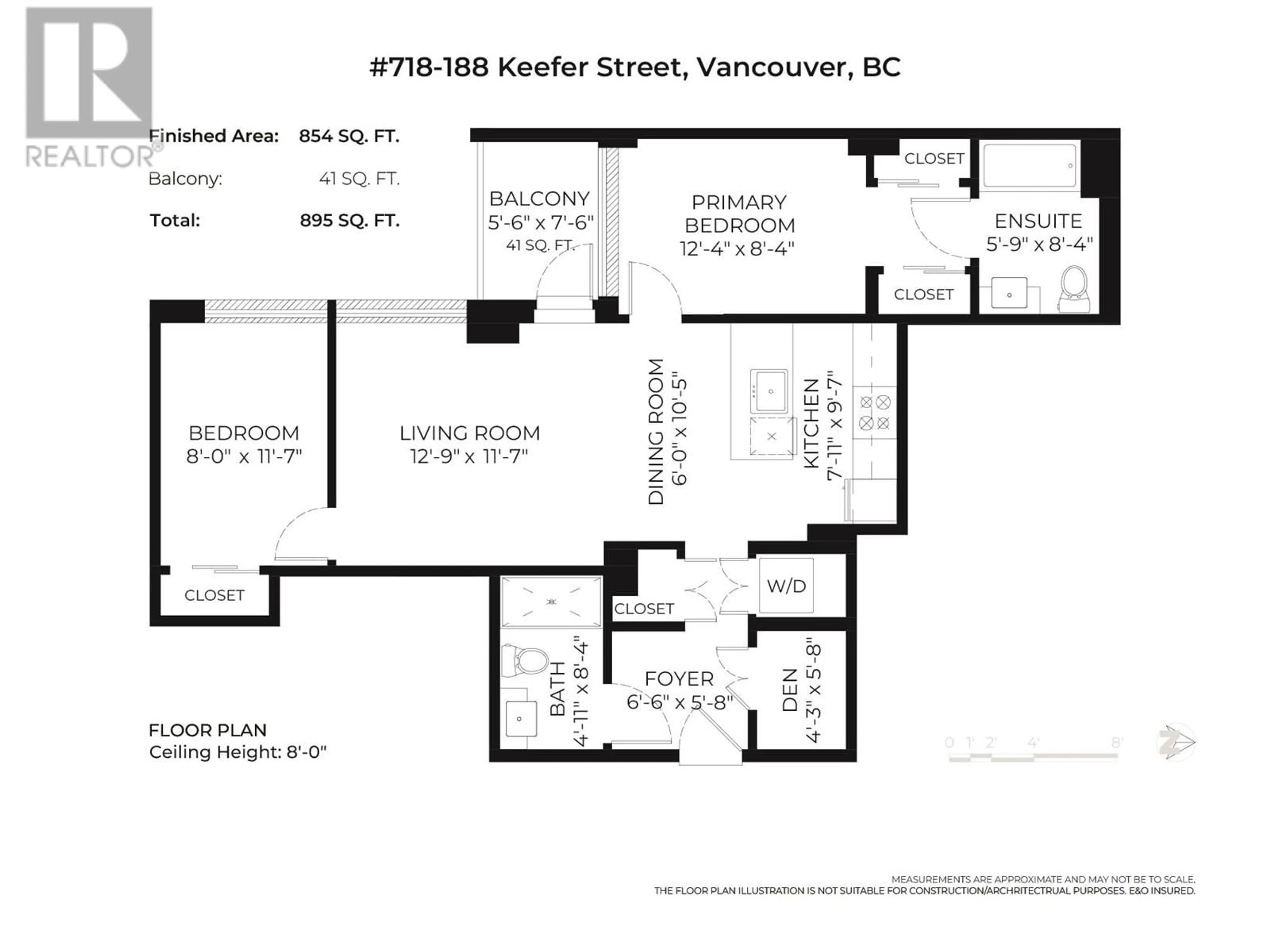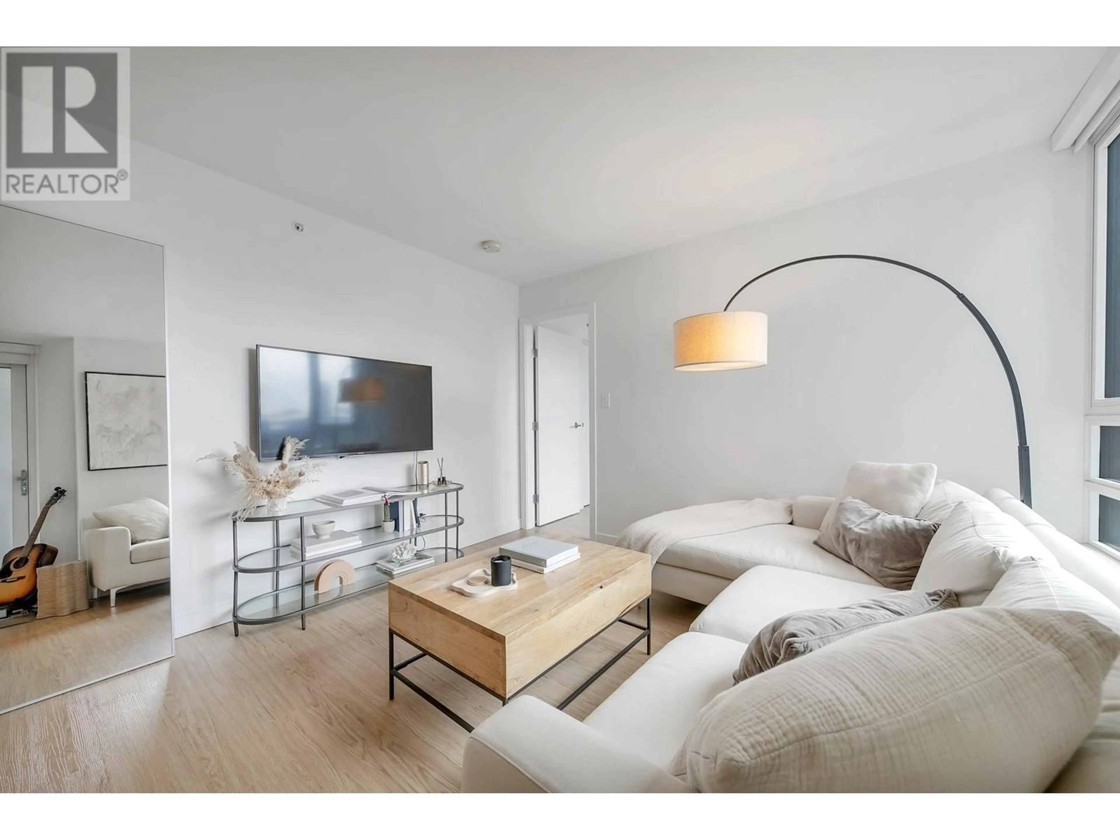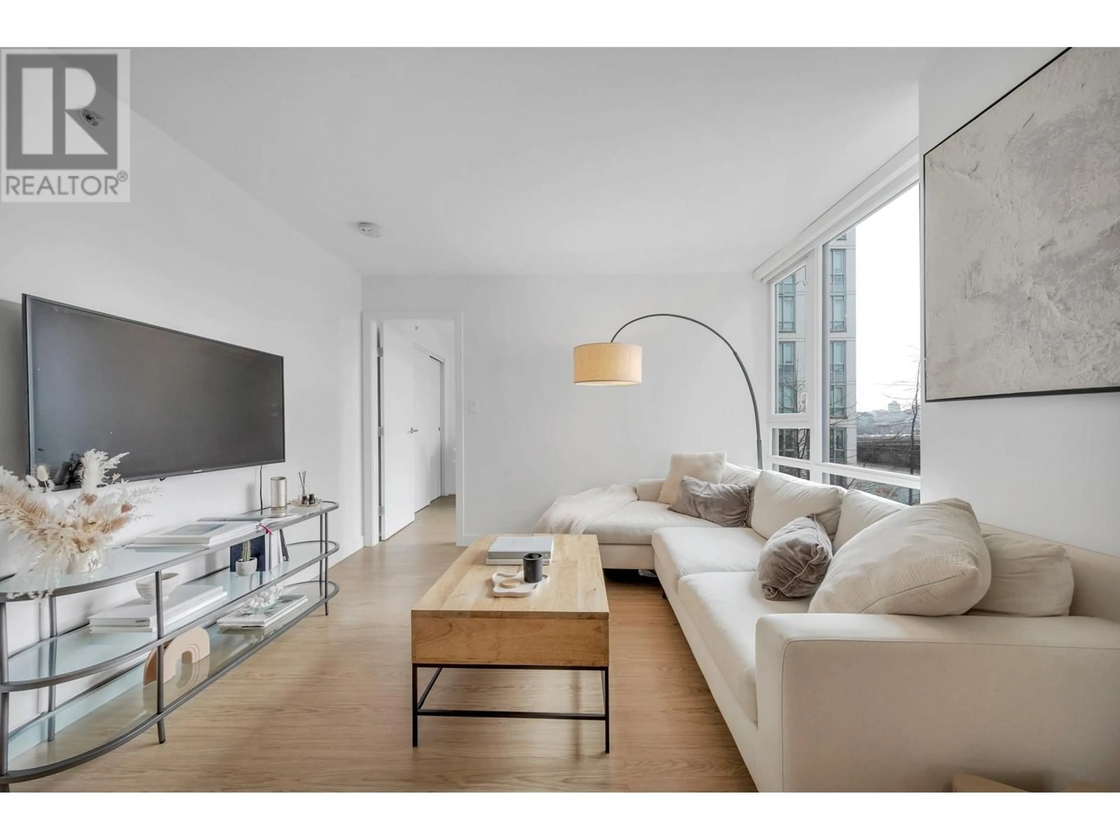718 - 188 KEEFER STREET, Vancouver, British Columbia V6A0E3
Contact us about this property
Highlights
Estimated ValueThis is the price Wahi expects this property to sell for.
The calculation is powered by our Instant Home Value Estimate, which uses current market and property price trends to estimate your home’s value with a 90% accuracy rate.Not available
Price/Sqft$913/sqft
Est. Mortgage$3,349/mo
Maintenance fees$653/mo
Tax Amount (2024)$2,318/yr
Days On Market25 days
Description
A MUST SEE gem near the heart of downtown! Designed by renowned architect W.T. Leung, this breathtaking 2-bedroom, 2-bathroom suite offers a functional layout with spacious, separated bedrooms, elegant stone countertops, and gorgeous flooring. Step onto your private balcony to take in stunning city views. Enjoy top-tier amenities, including a resident lounge, gym, garden, outdoor fire pit, and children's play area. 1 large storage and 2 bike lockers, with parking available to rent. Just steps from the Seawall, Rogers Arena, BC Place, SkyTrain, parks, schools, and some of the city's best cafes and dining-Keefer Bar, Bao Bei, and Kissa Tanto, to name a few. Don´t miss this opportunity- come visit before it´s gone! OPEN HOUSE SAT. April 19th from 2-3PM (id:39198)
Property Details
Interior
Features
Condo Details
Amenities
Exercise Centre, Recreation Centre, Laundry - In Suite
Inclusions
Property History
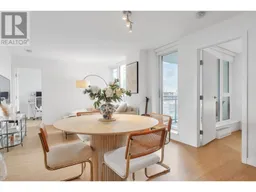 40
40
