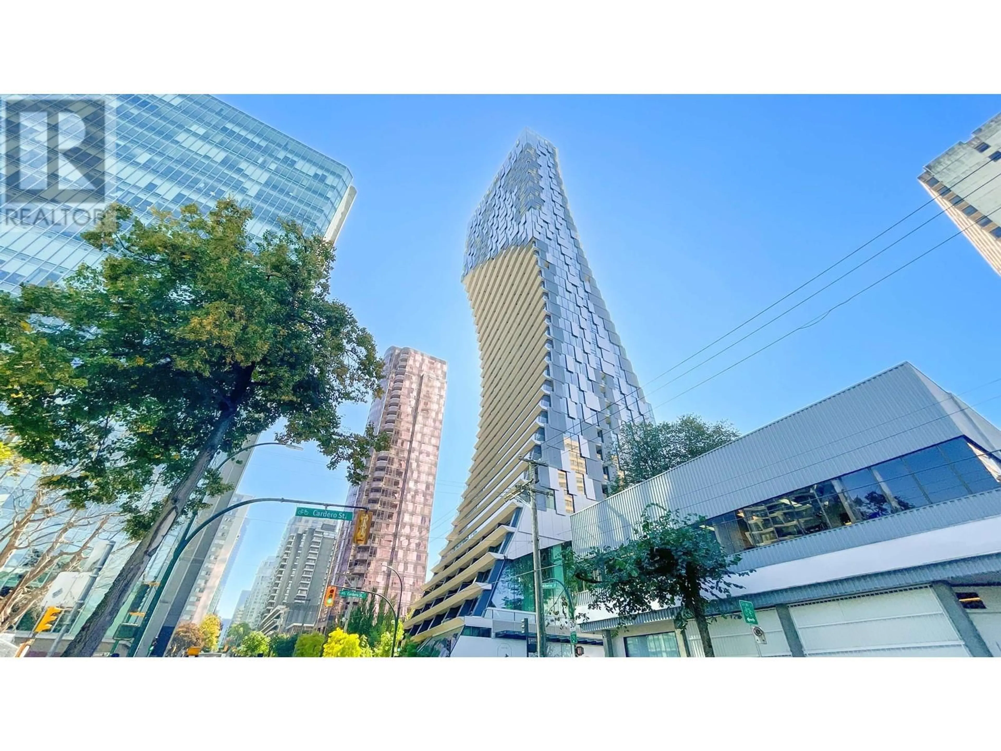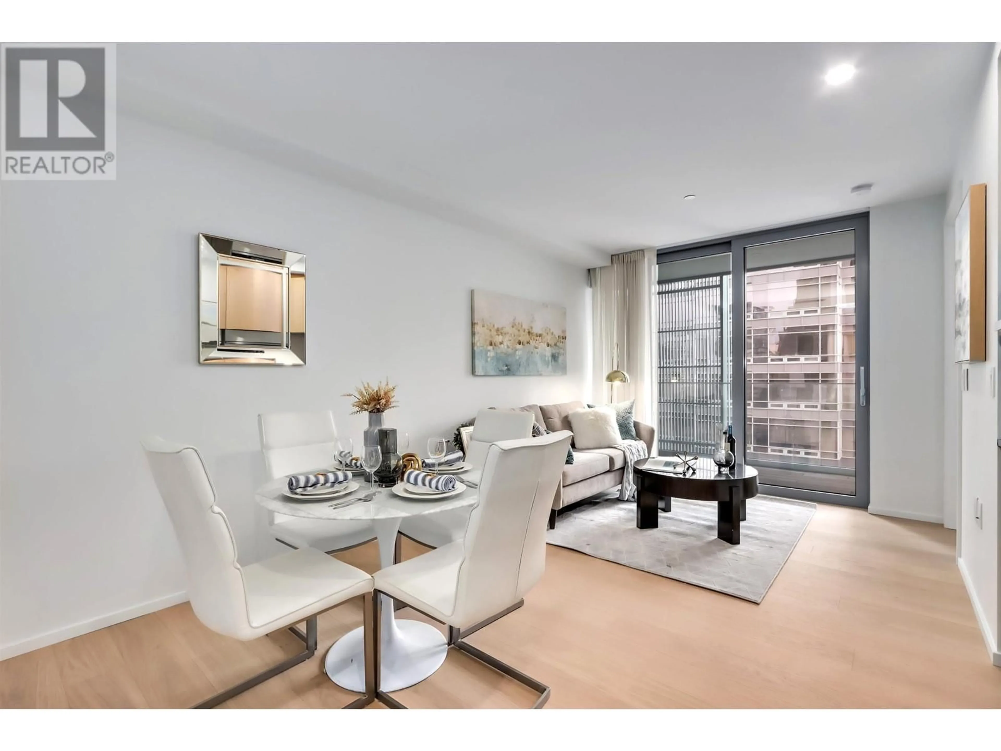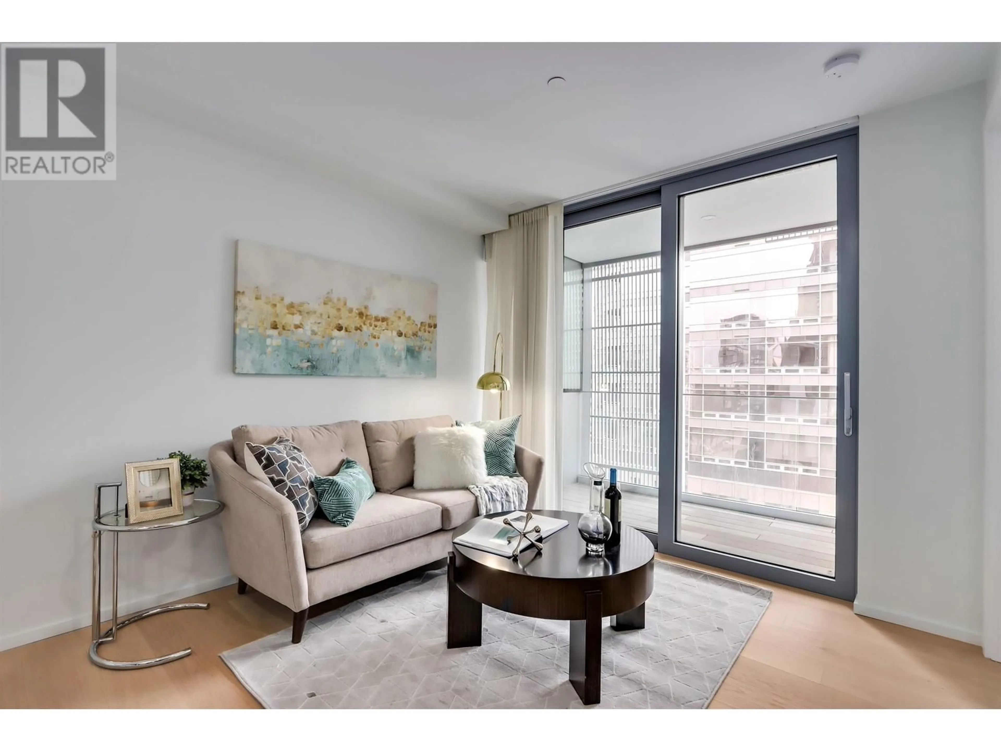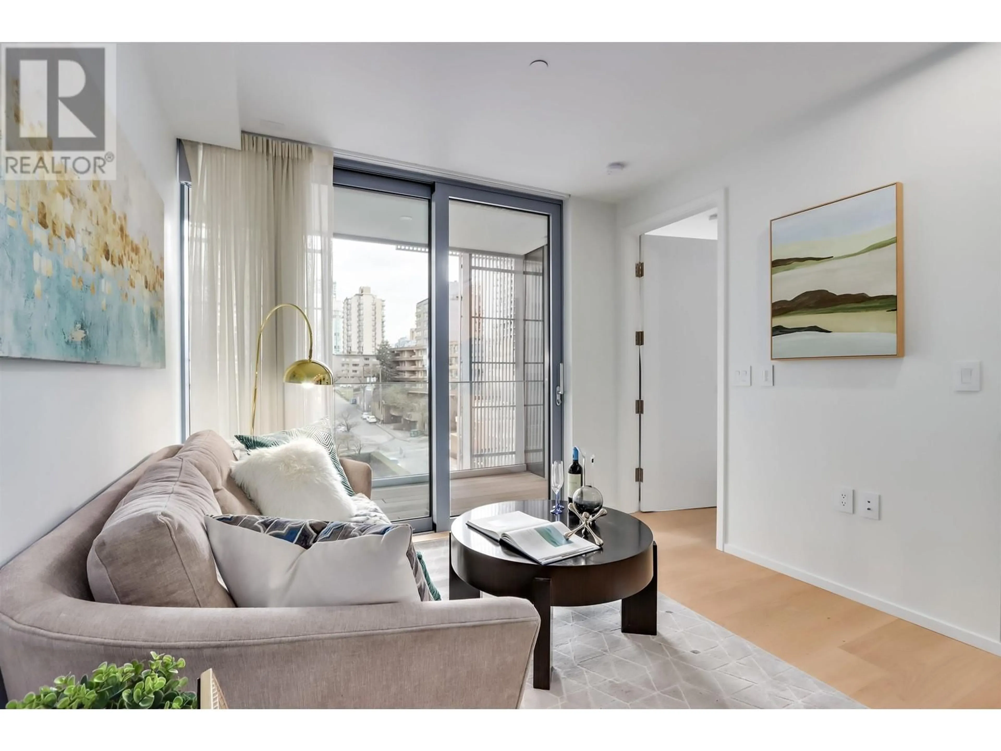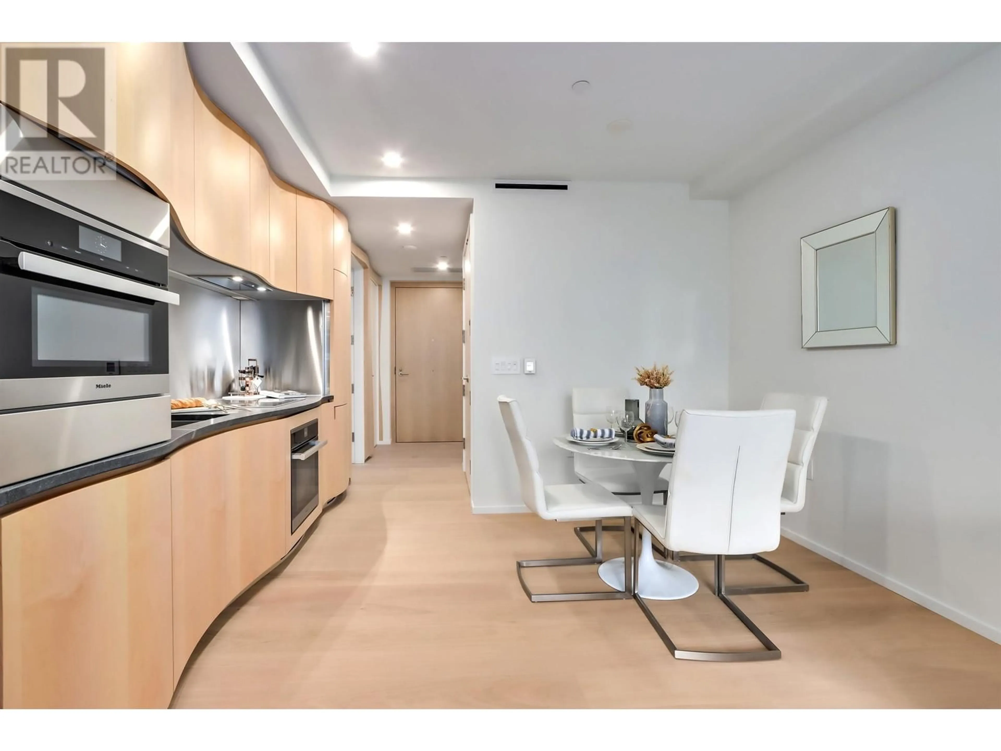705 - 1568 ALBERNI STREET, Vancouver, British Columbia V6G1A5
Contact us about this property
Highlights
Estimated valueThis is the price Wahi expects this property to sell for.
The calculation is powered by our Instant Home Value Estimate, which uses current market and property price trends to estimate your home’s value with a 90% accuracy rate.Not available
Price/Sqft$1,409/sqft
Monthly cost
Open Calculator
Description
Introducing Alberni by Westbank, designed by renowned Japanese architect Kengo Kuma. This spacious 700sqft 1 bed plus den residence in Downtown Vancouver's highly coveted Coal Harbour area offers refined luxury with uniquely designed millwork, premium Miele appliances, European limestone-covered bathroom, and quartz countertops. Residents can enjoy world-class amenities, including a 25-meter indoor heated pool, two-level gym, sauna, wine room, and listening room. Steps from Stanley Park and the Seawall, walking distance to Robson Street's restaurants, shopping, and entertainment. One EV ready parking included. (id:39198)
Property Details
Interior
Features
Exterior
Features
Parking
Garage spaces -
Garage type -
Total parking spaces 1
Condo Details
Amenities
Exercise Centre, Restaurant
Inclusions
Property History
 19
19
