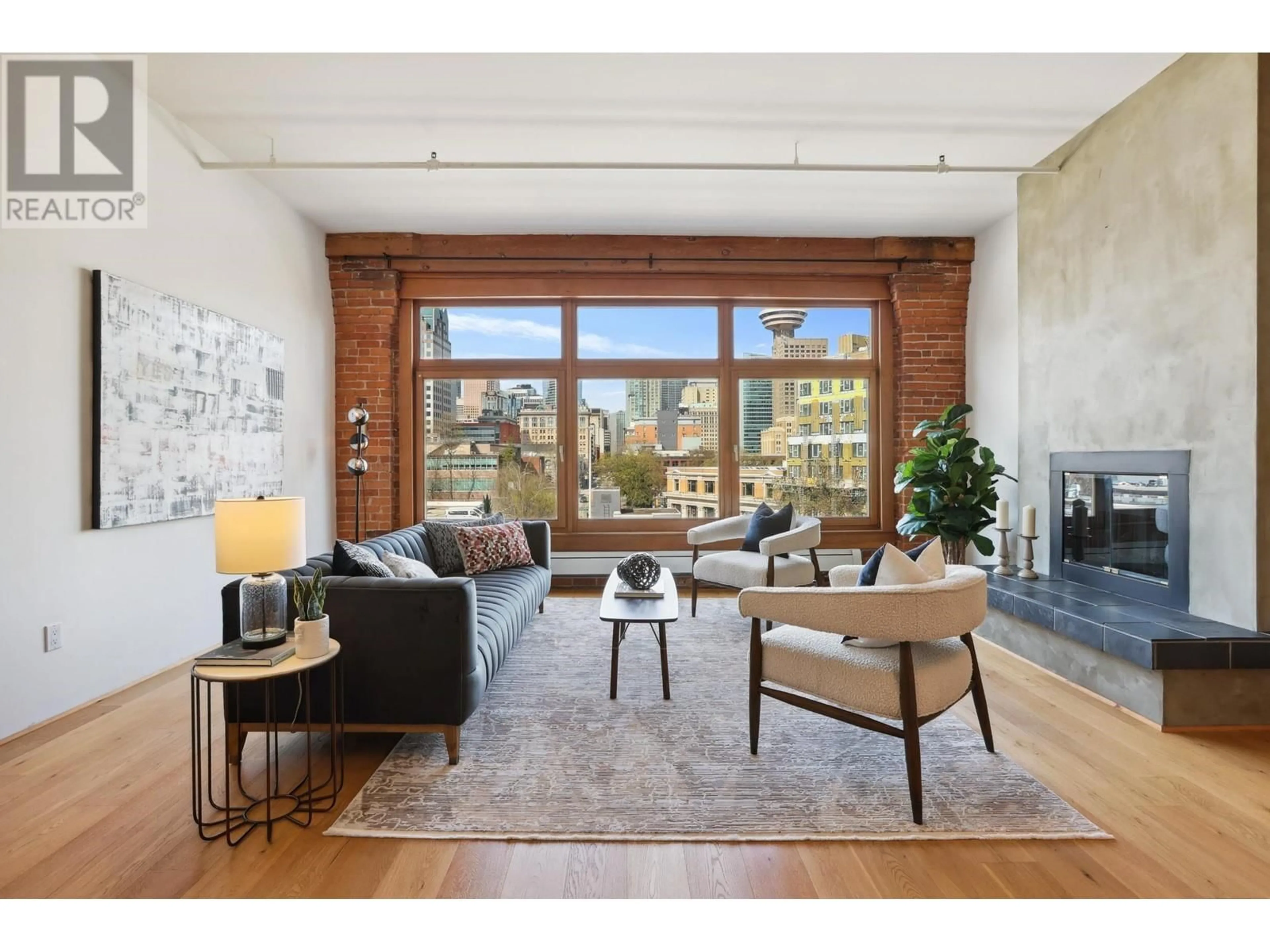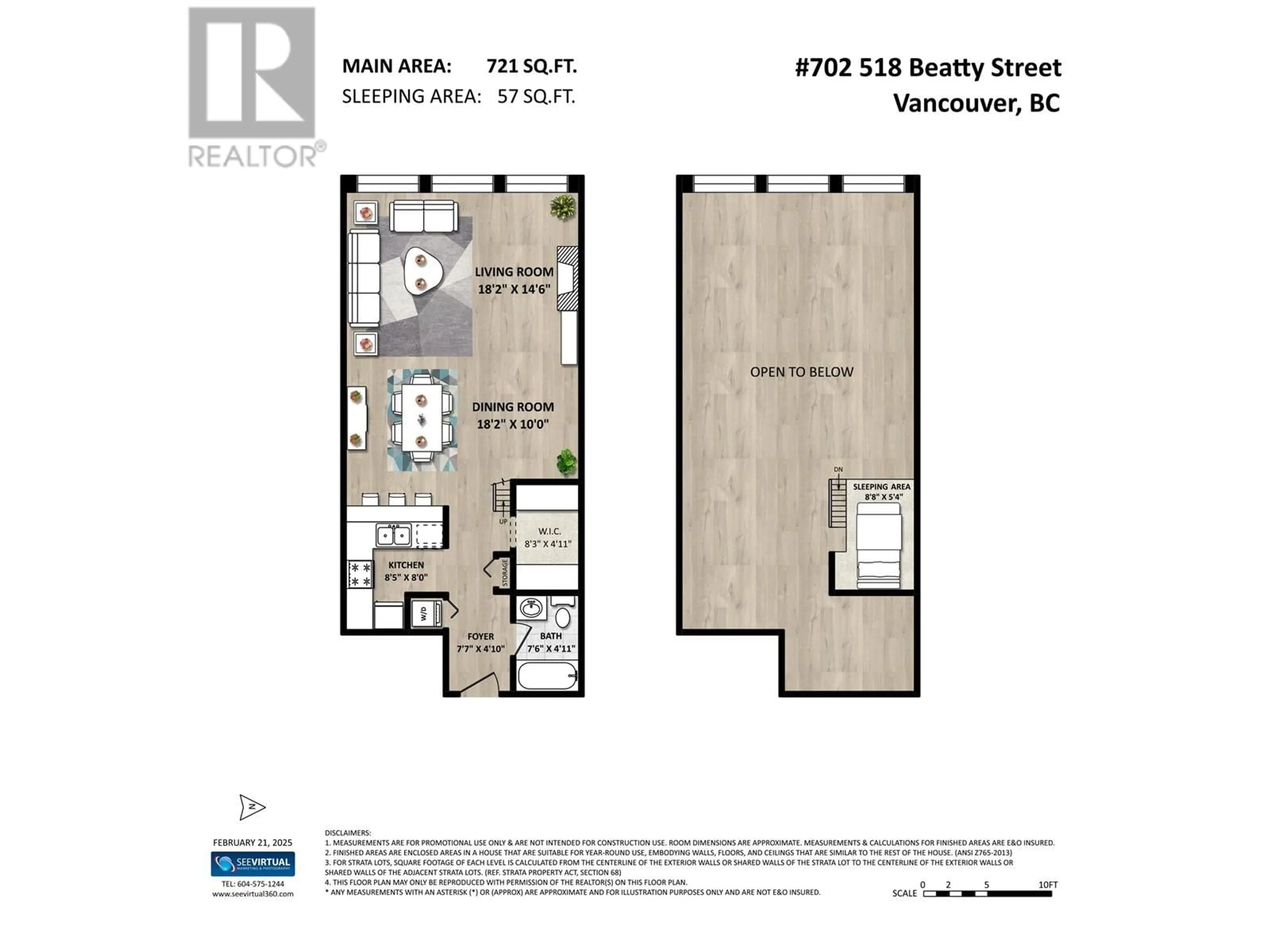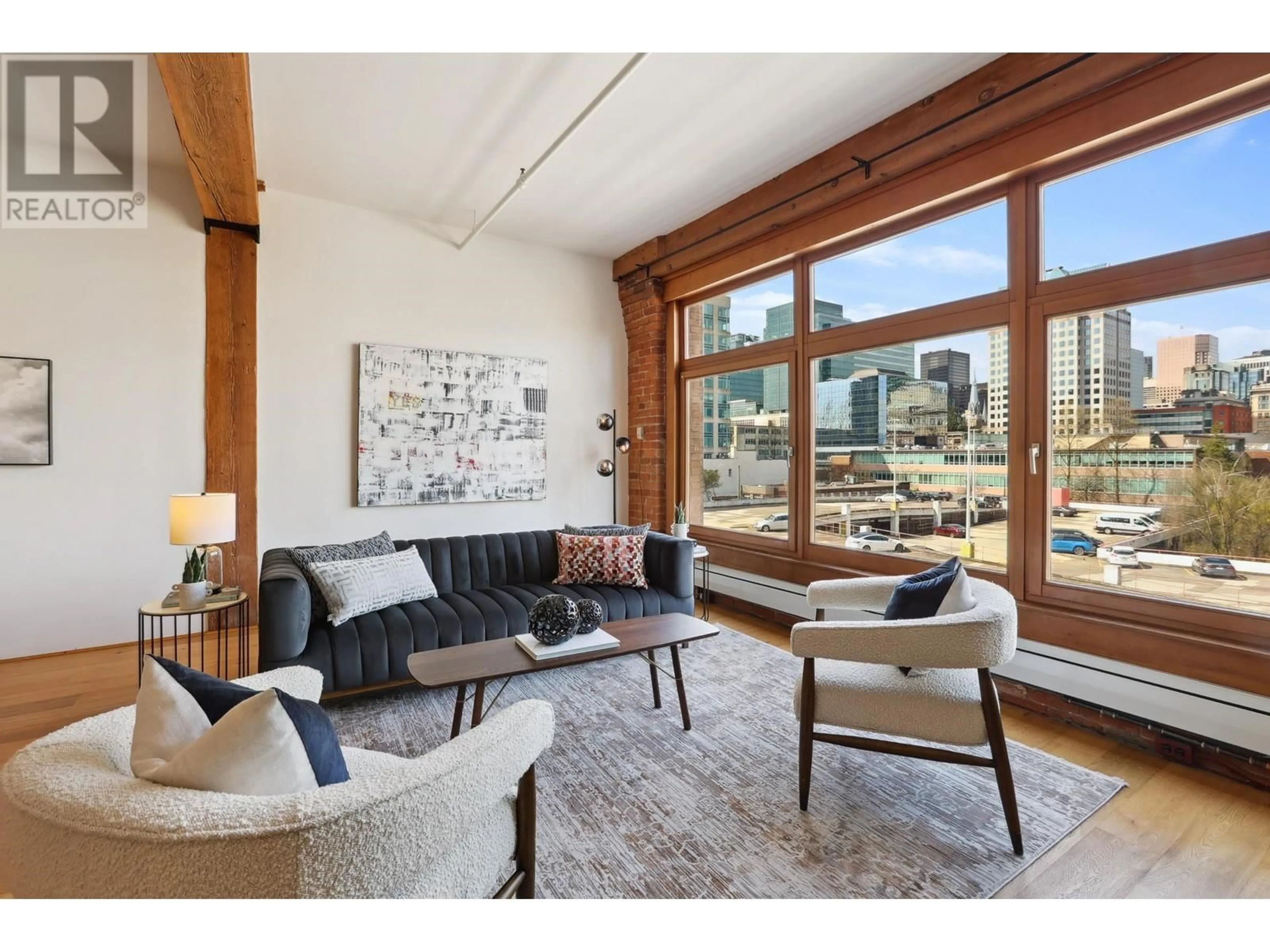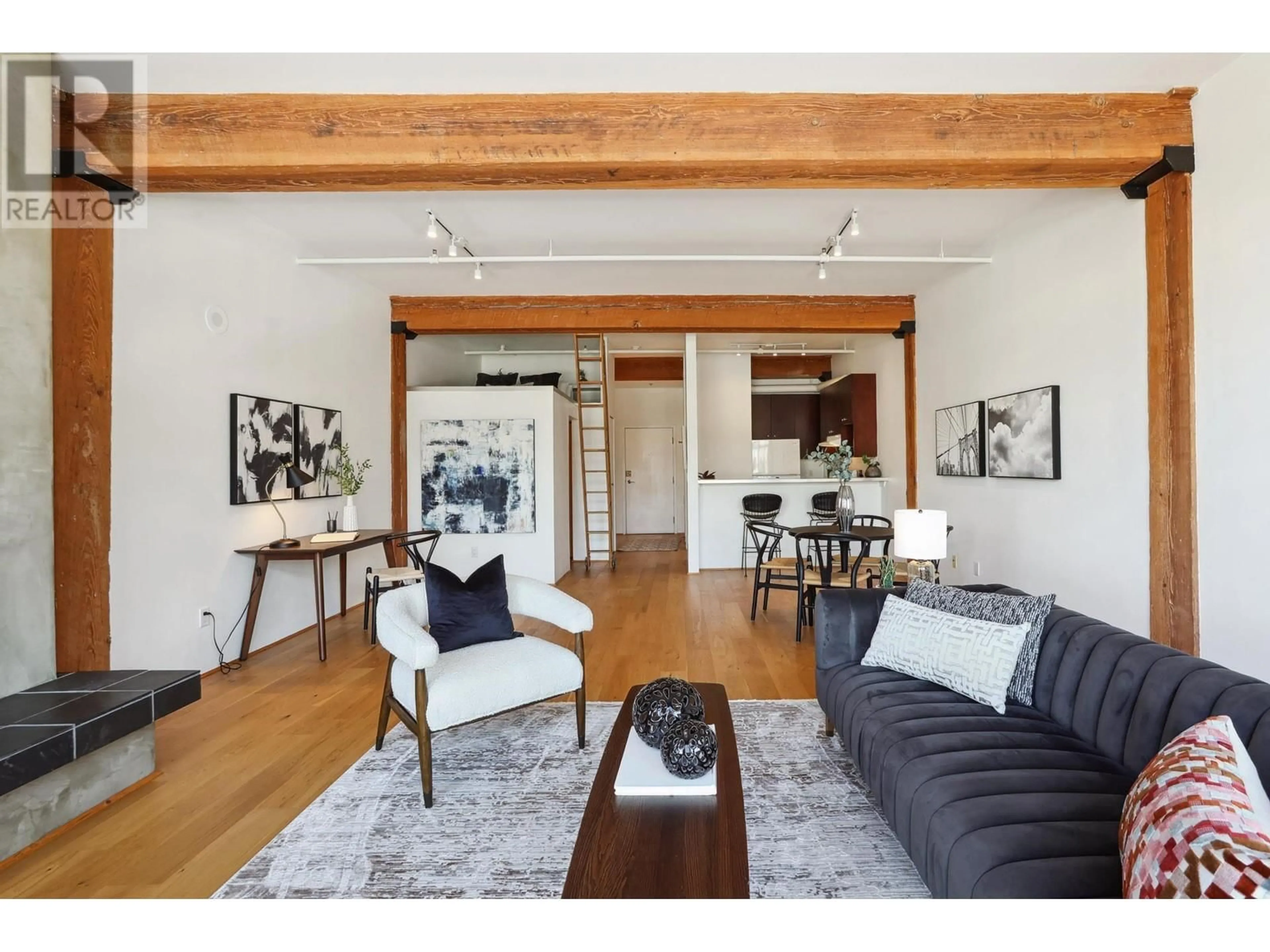702 - 518 BEATTY STREET, Vancouver, British Columbia V6B6G8
Contact us about this property
Highlights
Estimated ValueThis is the price Wahi expects this property to sell for.
The calculation is powered by our Instant Home Value Estimate, which uses current market and property price trends to estimate your home’s value with a 90% accuracy rate.Not available
Price/Sqft$832/sqft
Est. Mortgage$2,576/mo
Maintenance fees$468/mo
Tax Amount (2024)$1,989/yr
Days On Market29 days
Description
Live the ultimate urban dream in this sub-penthouse loft that blends classic charm with modern comforts including PARKING! Exposed wood beams, sleek hardwood floors, and original brick walls give this home character. European tilt & swing windows flood the space with light, while the gas fireplace and 10-ft ceilings give that cozy yet airy atmosphere. The open kitchen features a breakfast bar, gas stove and a proper dining area, while the built-in loft bed gives you privacy without losing the vibe. Tons of in-suite storage, plus just two flights up to the rooftop patio with jaw-dropping city and mountain views. All this in the heart of Beatty Street, where trendy cafes, shops, and restaurants are right outside your door. This is city living, redefined! Open House Sat April 26 from 3-4pm. (id:39198)
Property Details
Interior
Features
Exterior
Parking
Garage spaces -
Garage type -
Total parking spaces 1
Condo Details
Amenities
Laundry - In Suite
Inclusions
Property History
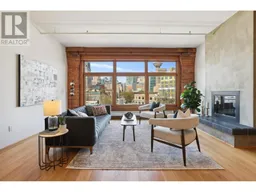 19
19
