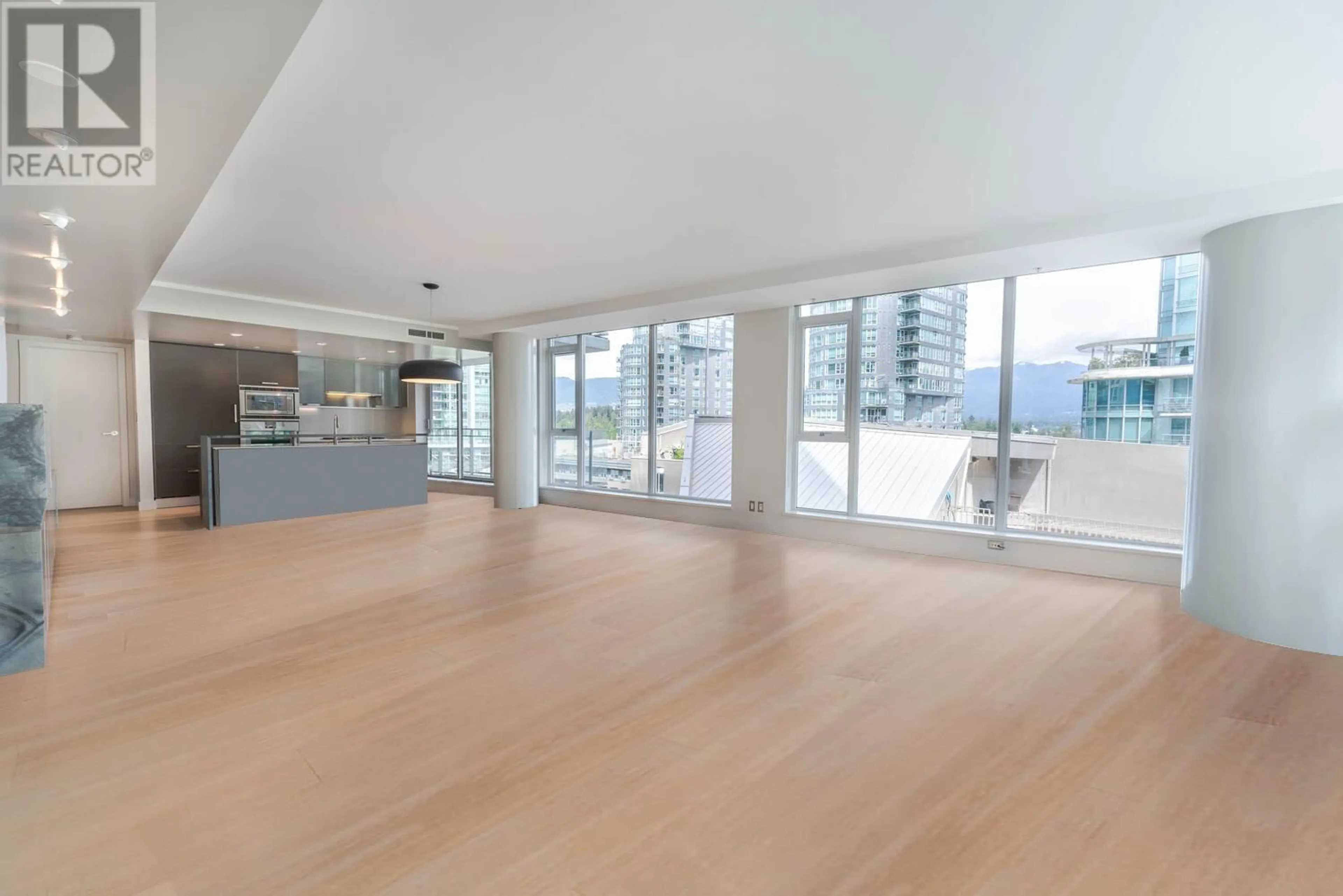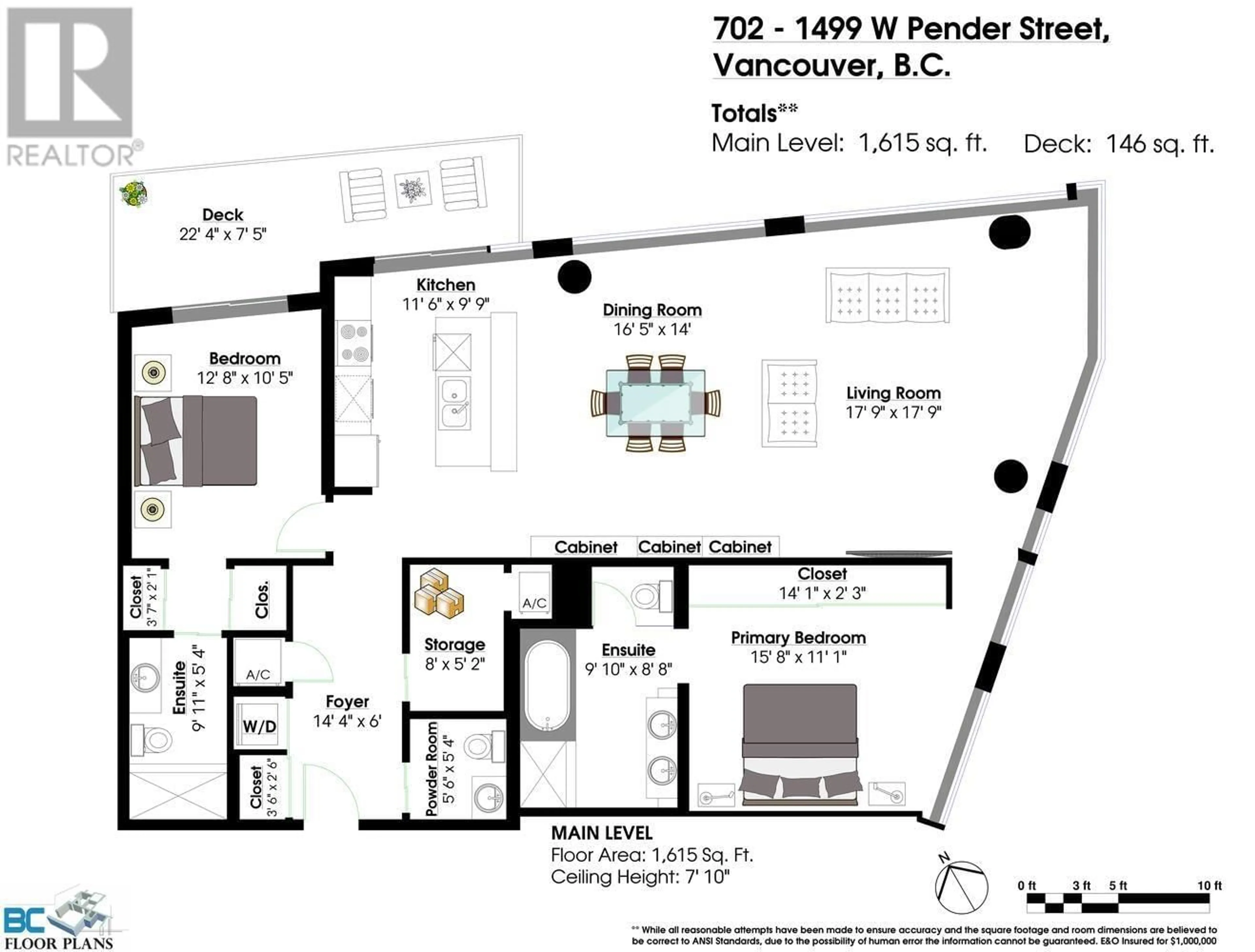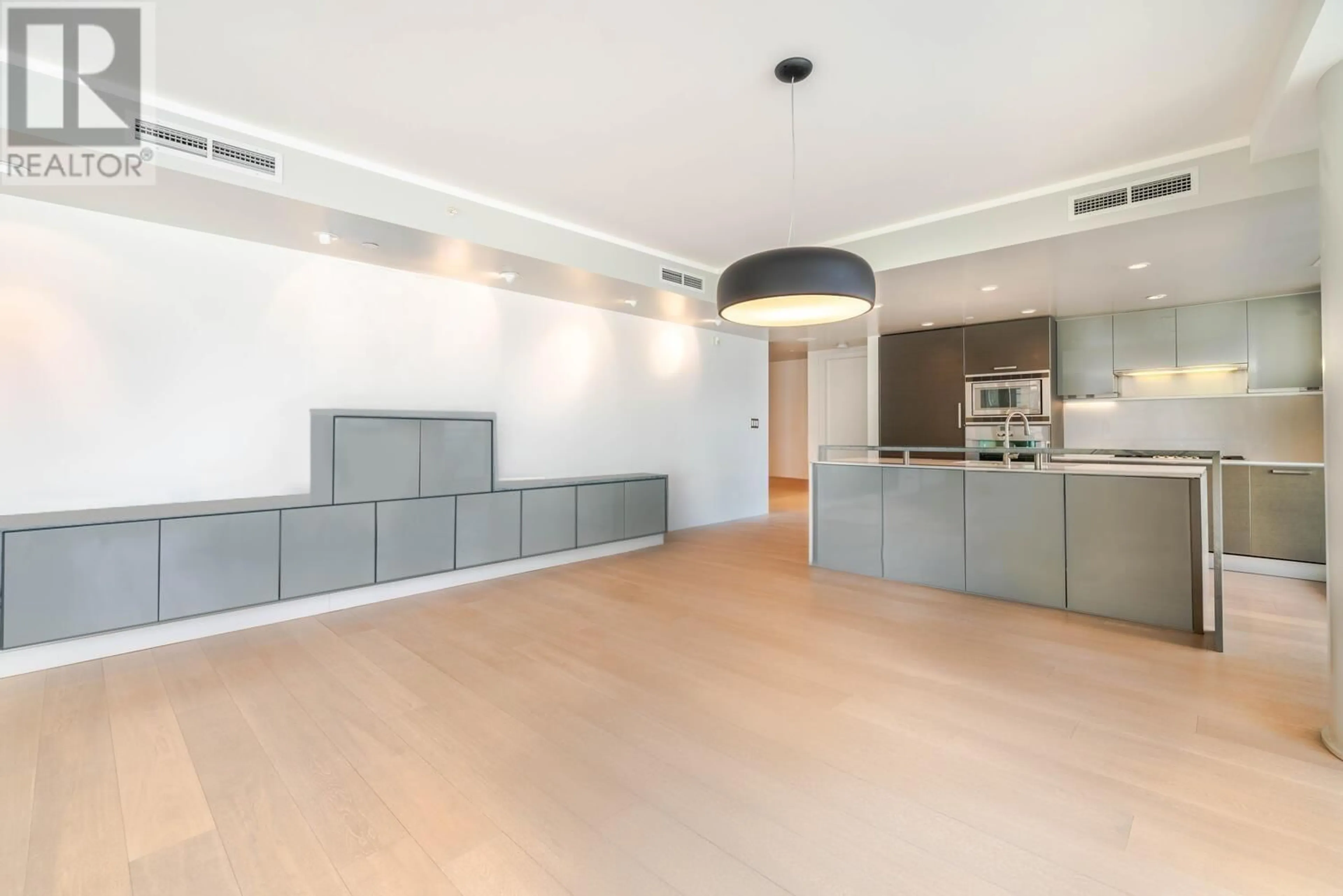702 - 1499 PENDER STREET, Vancouver, British Columbia V6G0A7
Contact us about this property
Highlights
Estimated ValueThis is the price Wahi expects this property to sell for.
The calculation is powered by our Instant Home Value Estimate, which uses current market and property price trends to estimate your home’s value with a 90% accuracy rate.Not available
Price/Sqft$1,175/sqft
Est. Mortgage$8,151/mo
Maintenance fees$1569/mo
Tax Amount (2024)$6,761/yr
Days On Market120 days
Description
AN AMAZING OPPORTUNITY. Are you seeking generous space & esteemed luxury? Your search is over with this executive residence in the award-winning WEST PENDER PLACE. Enjoy over 1600 square ft of interior space, quality finishings incl; brushed-oak engineered hardwood, exquisite marble, a Dada Italian appointed kitchen with German Gagganeau appliances; incl. a gas cook top & much more! The open-concept living space provides wonderful flexibility & will accommodate large-scale furniture perfect for comfort & entertaining. The outdoor living space is large 22'4" x 7'.5" and offers a perfect oasis to relax, garden & enjoy! 2 side-by-side parking + private storage locker. Full-time concierge, fitness centre, indoor pool. Perfectly situated steps to the seawall, leading restaurants & fine shopping. (id:39198)
Property Details
Interior
Features
Exterior
Features
Parking
Garage spaces -
Garage type -
Total parking spaces 2
Condo Details
Amenities
Exercise Centre, Recreation Centre, Guest Suite
Inclusions
Property History
 30
30





