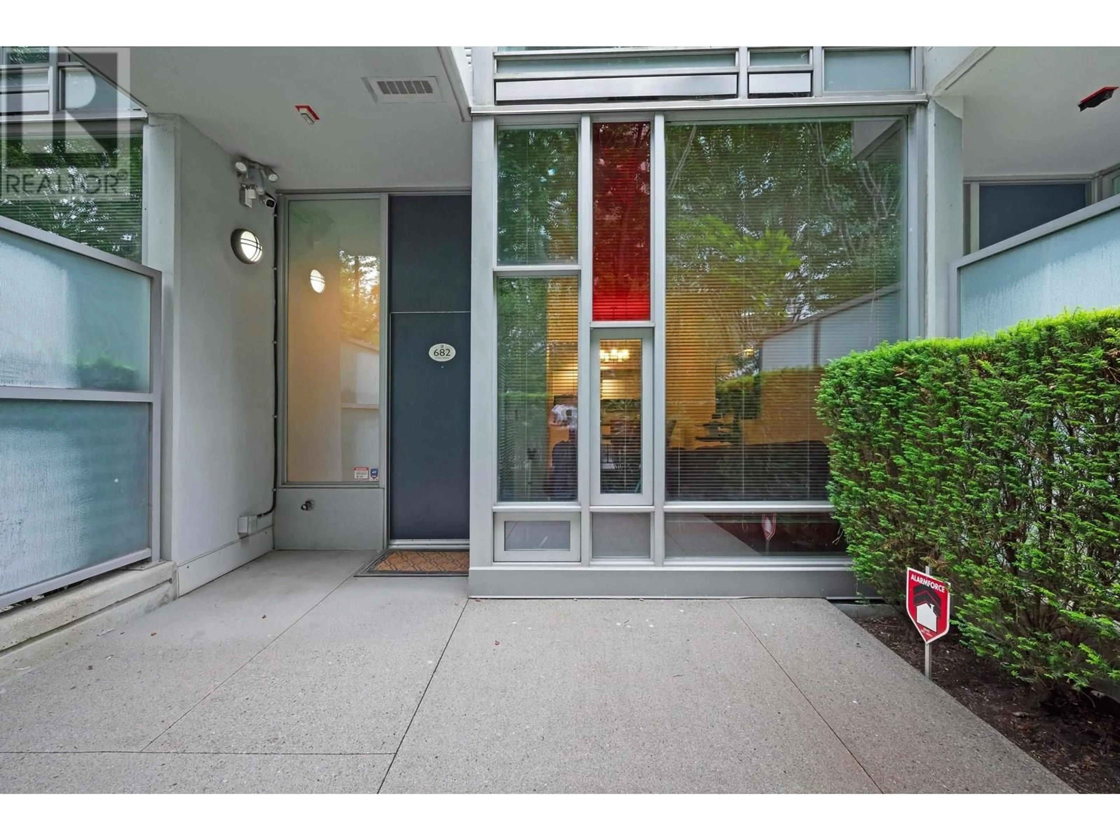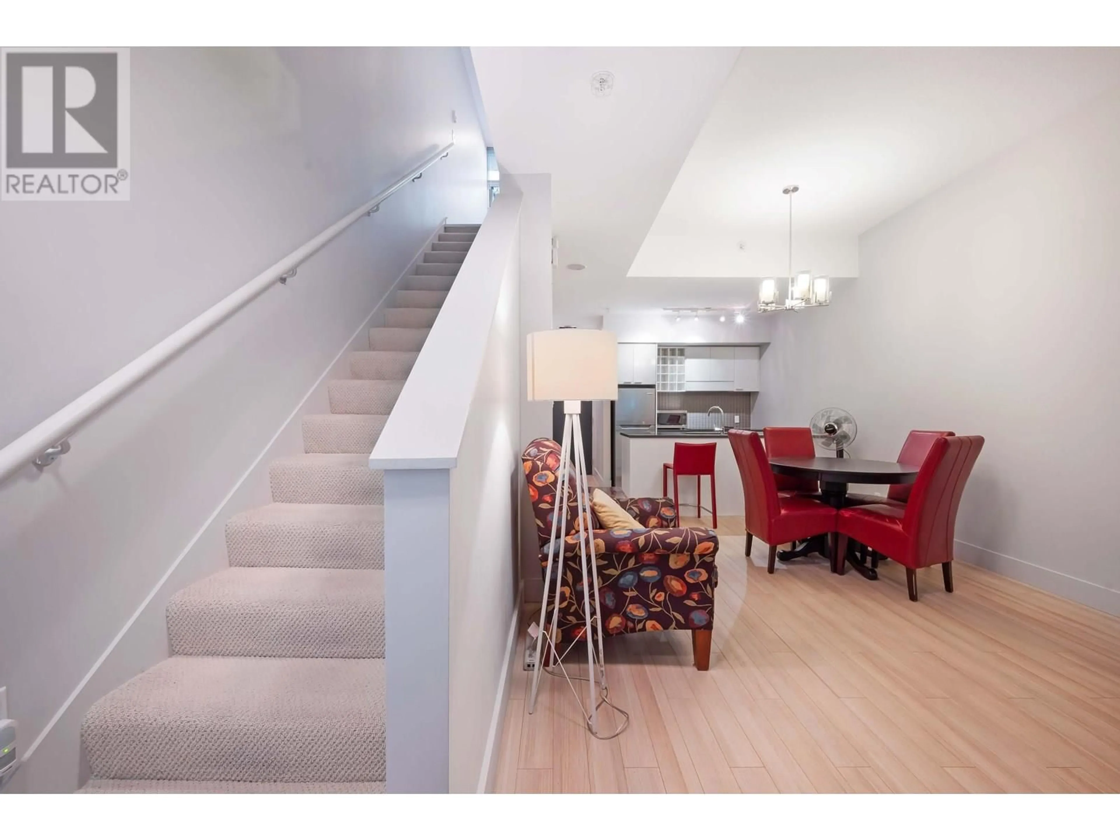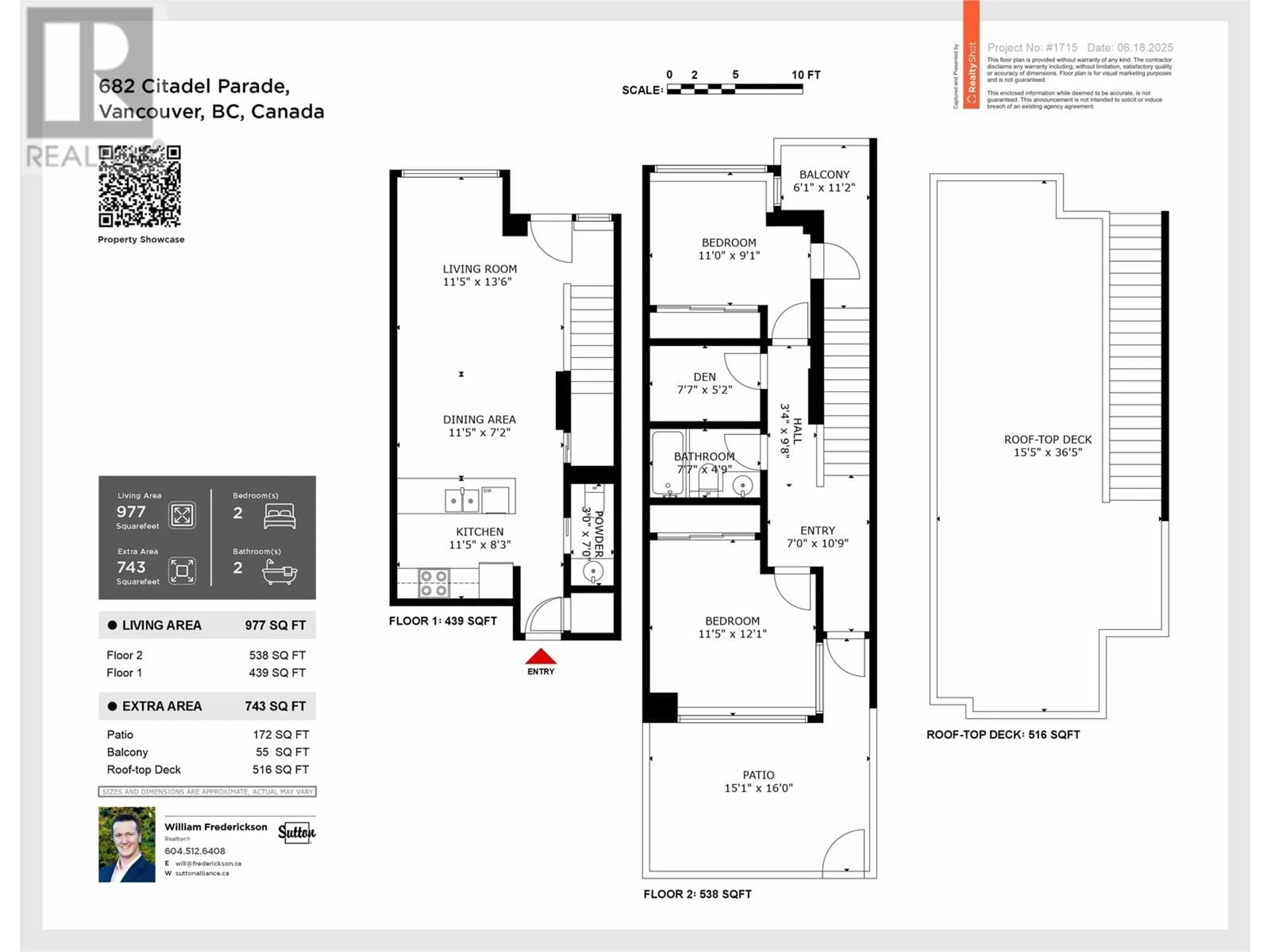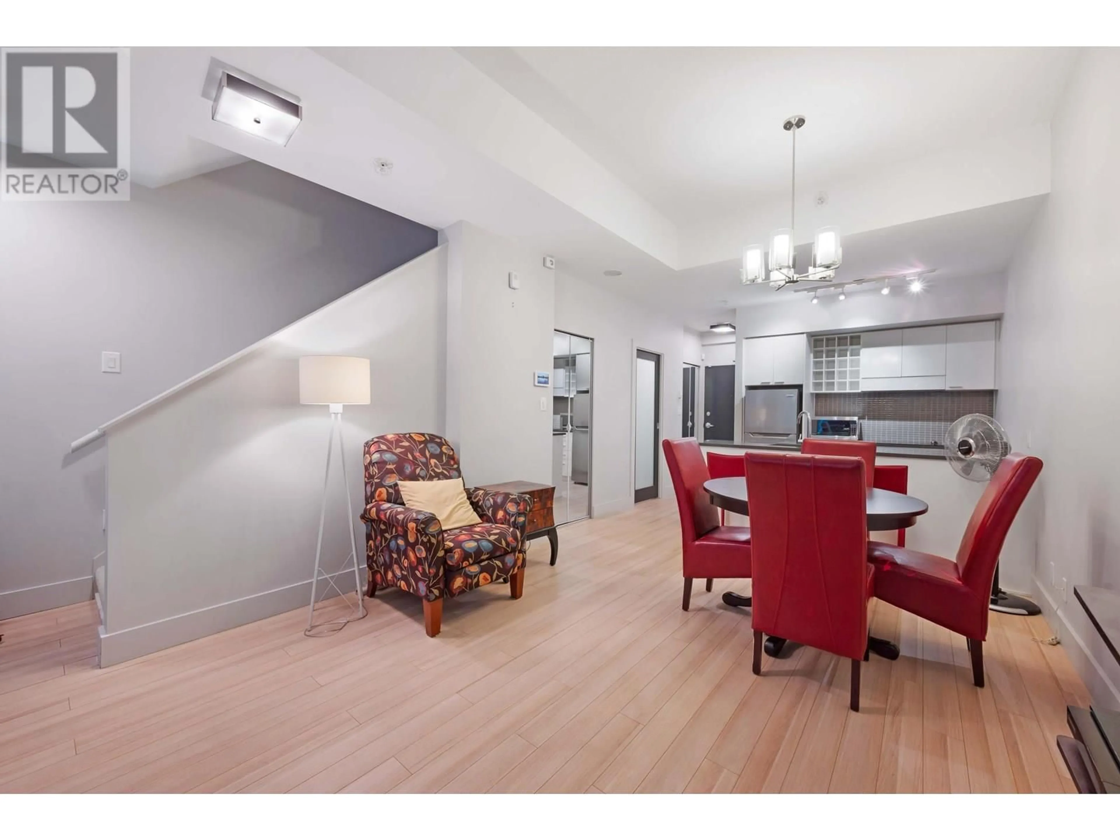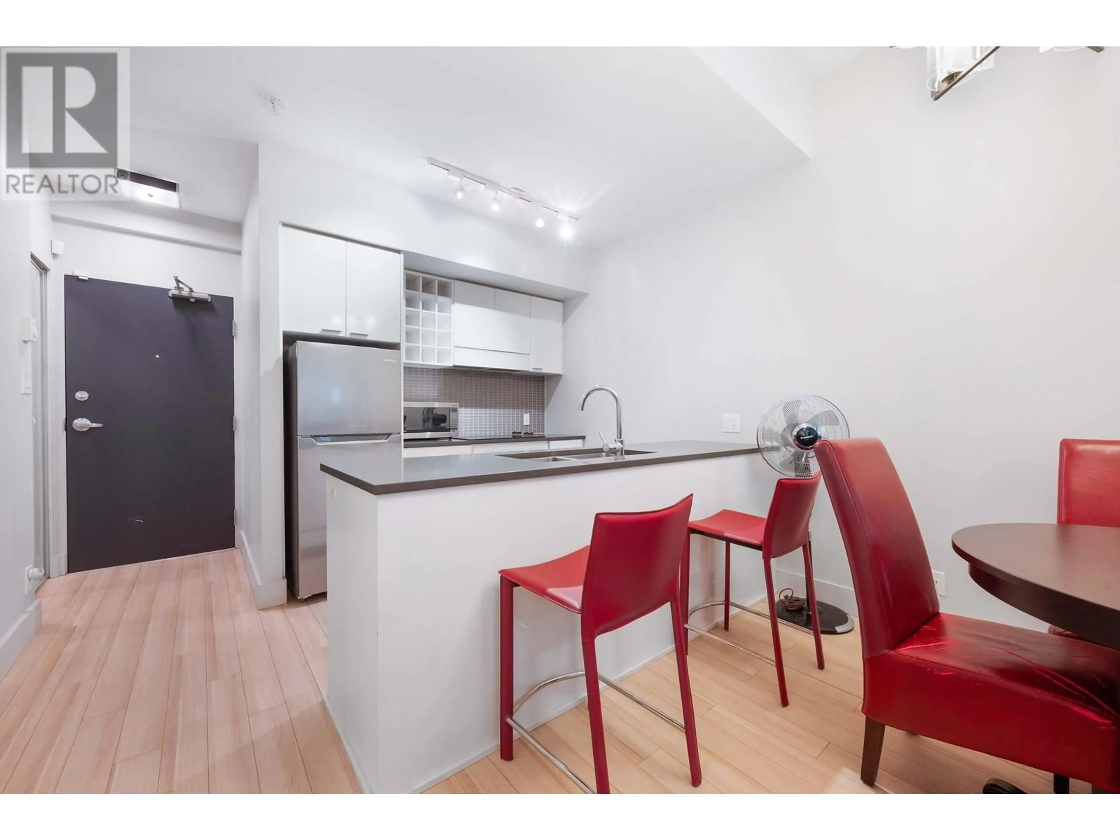682 CITADEL PARADE, Vancouver, British Columbia V6B1X2
Contact us about this property
Highlights
Estimated valueThis is the price Wahi expects this property to sell for.
The calculation is powered by our Instant Home Value Estimate, which uses current market and property price trends to estimate your home’s value with a 90% accuracy rate.Not available
Price/Sqft$1,021/sqft
Monthly cost
Open Calculator
Description
Welcome to this bright and contemporary townhome in the sought-after Spectrum community. This spacious home offers 2 well-appointed bedrooms, a versatile den ideal for a home office or nursery, and 2 bathrooms, including a main floor powder room and a sleek 3-piece upstairs. The open-concept living and dining area flows into a modern kitchen, perfect for everyday living and entertaining. Step out to your private rooftop patio, ideal for relaxing or hosting. Solid concrete construction ensures long-term durability and quiet comfort. Enjoy premium amenities including an indoor pool, fitness centre, hot tub, sauna, and concierge, all just steps from SkyTrain, shopping, dining, and the energy of downtown Vancouver. (id:39198)
Property Details
Interior
Features
Exterior
Features
Parking
Garage spaces -
Garage type -
Total parking spaces 1
Condo Details
Amenities
Exercise Centre, Recreation Centre, Laundry - In Suite
Inclusions
Property History
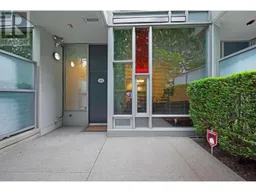 24
24
