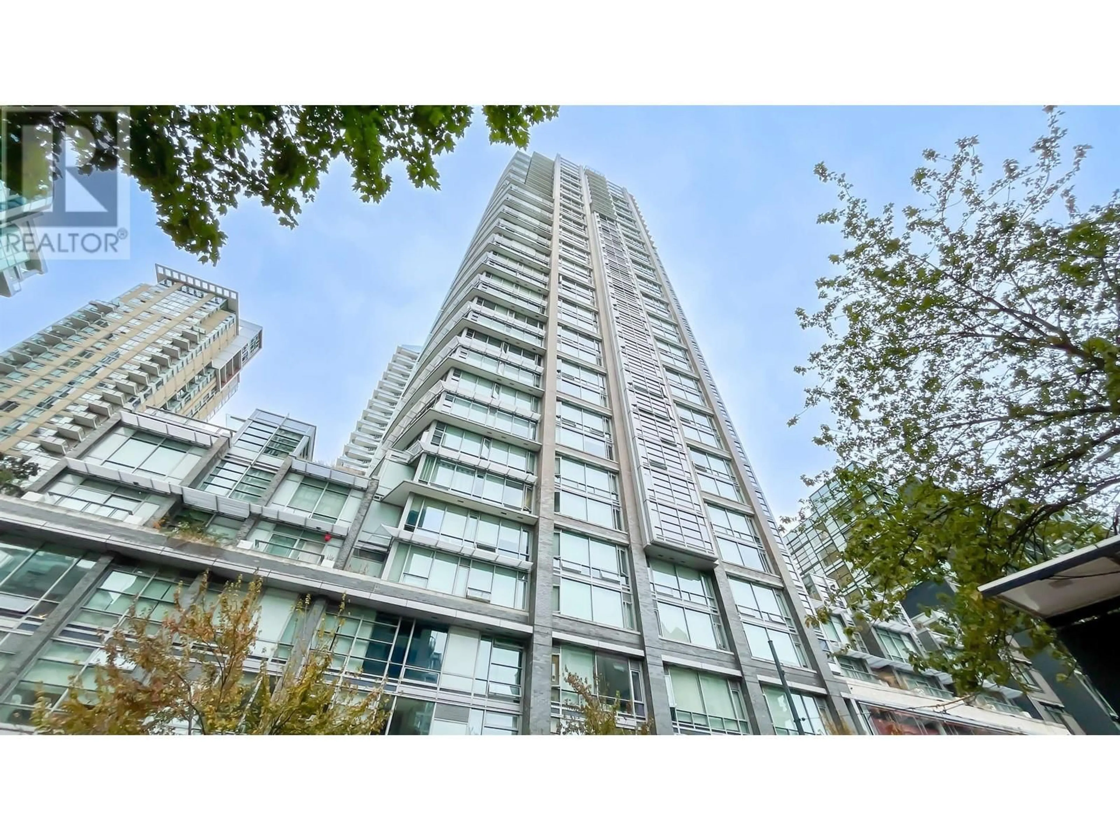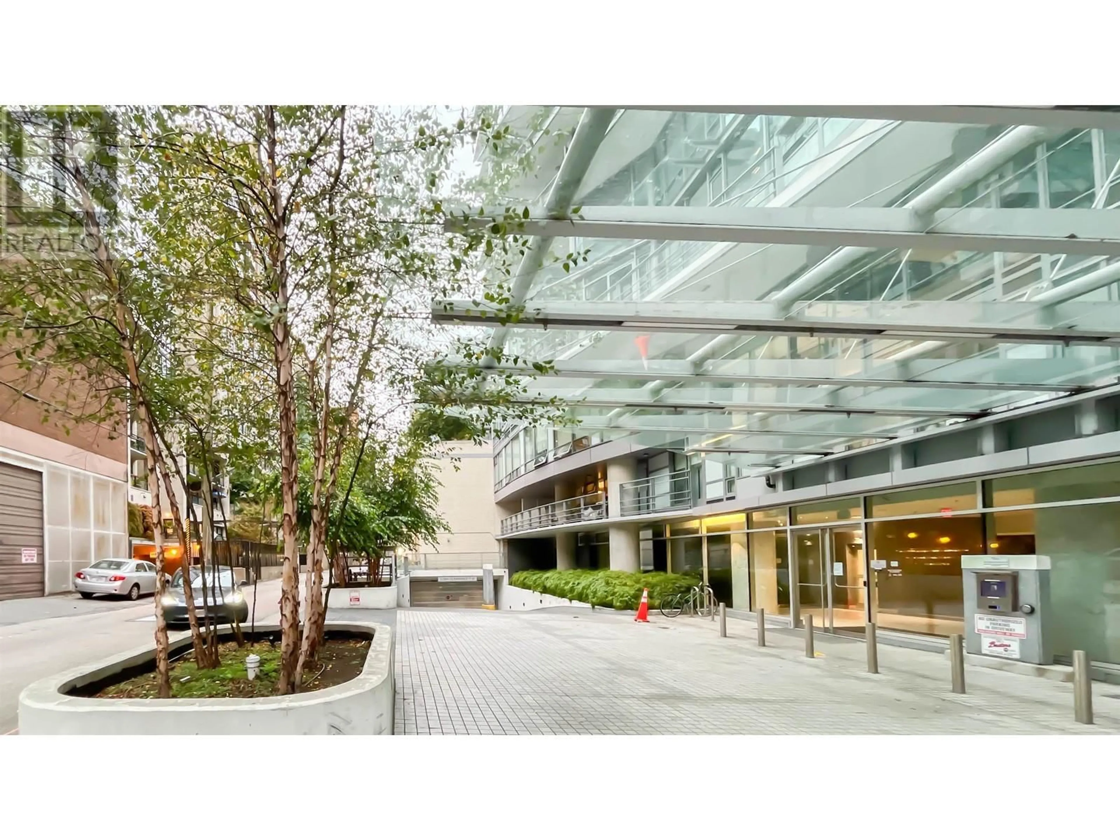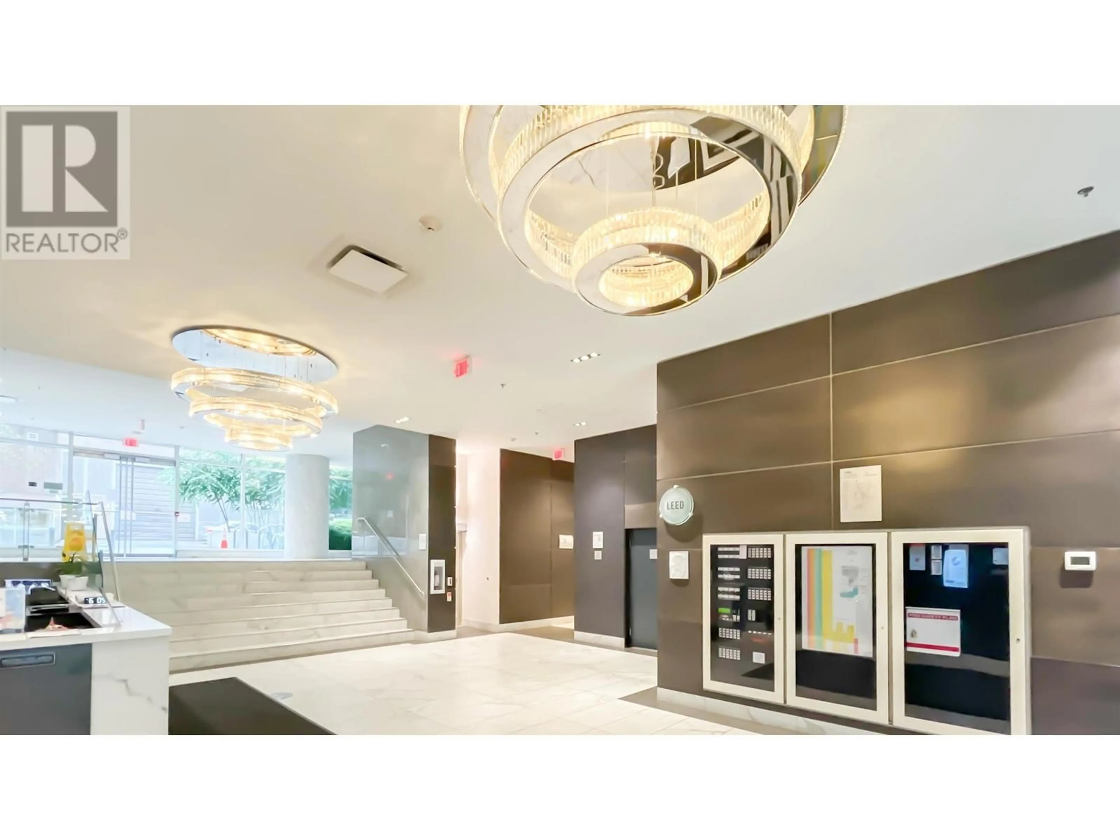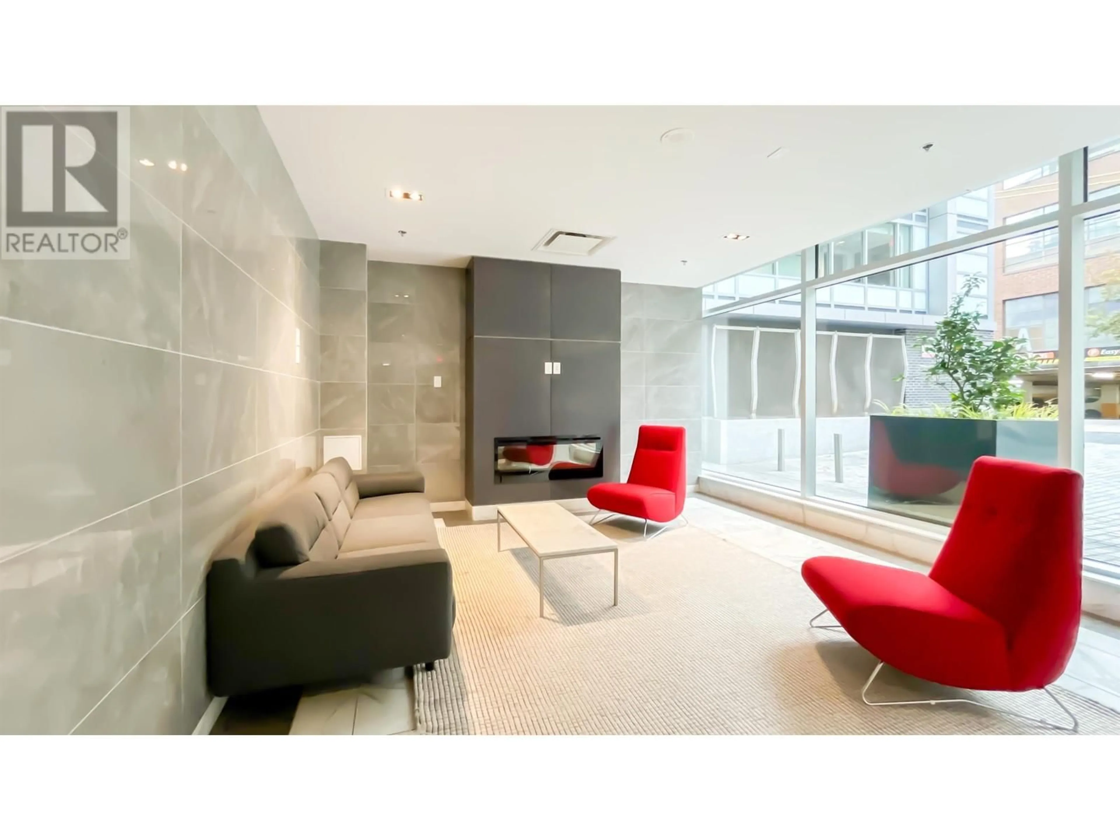512 - 1283 HOWE STREET, Vancouver, British Columbia V6Z0E3
Contact us about this property
Highlights
Estimated valueThis is the price Wahi expects this property to sell for.
The calculation is powered by our Instant Home Value Estimate, which uses current market and property price trends to estimate your home’s value with a 90% accuracy rate.Not available
Price/Sqft$1,033/sqft
Monthly cost
Open Calculator
Description
Priced to sell at $100,000 below assessed value!** Discover a one-of-a-kind condo offering a premium lifestyle or savvy investment. Features include: Sophisticated 1-bedroom suite with stainless appliances & easy-maintenance laminate floors 5,200 sq.ft garden terrace + 11,000 sq.ft Clubhouse** amenities: gym, yoga studio, theatre, lounge & concierge Prime location steps from Yaletown Roundhouse Station, Robson St, and Yaletown hotspots. Open house canceled. (id:39198)
Property Details
Interior
Features
Condo Details
Amenities
Exercise Centre, Laundry - In Suite
Inclusions
Property History
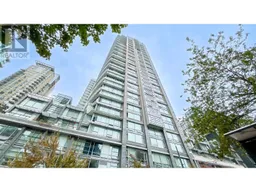 29
29
