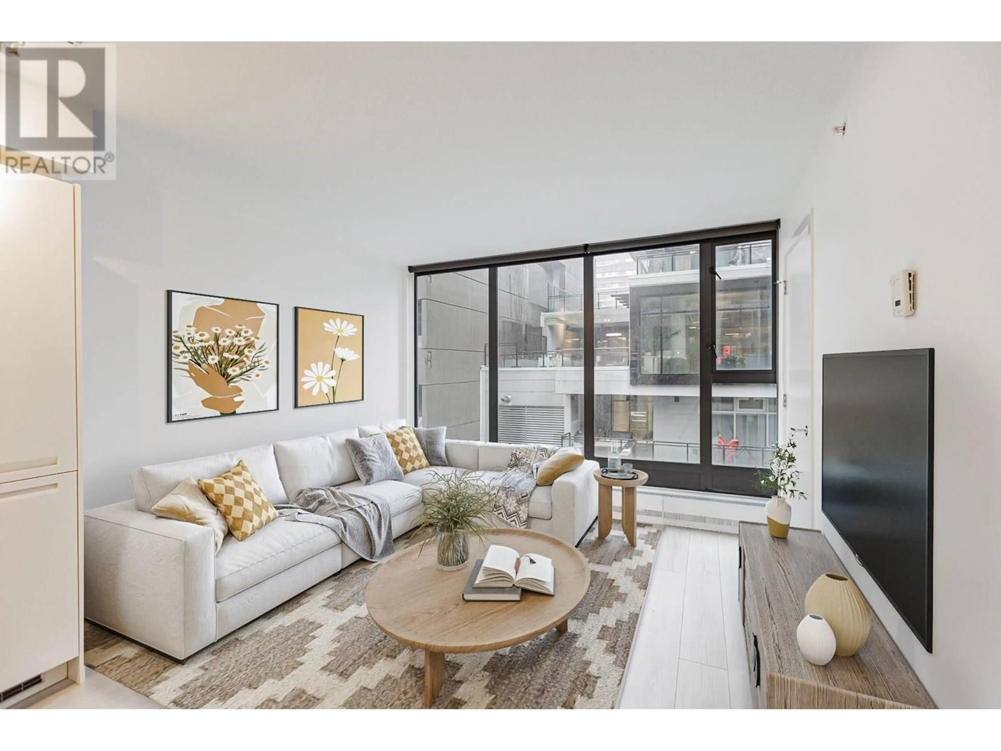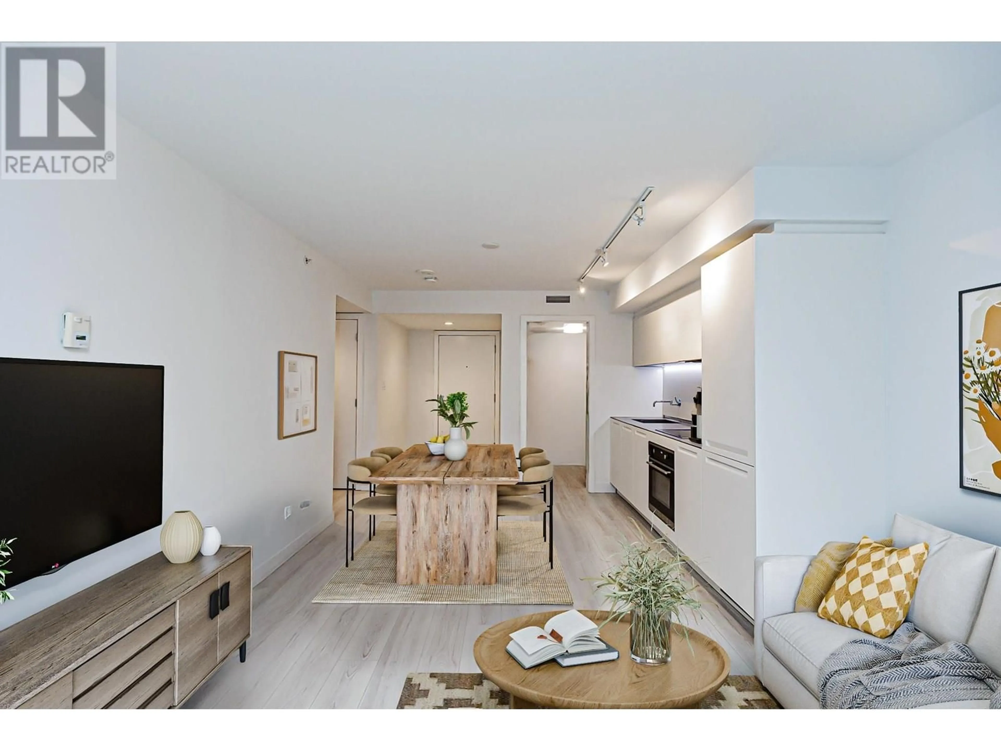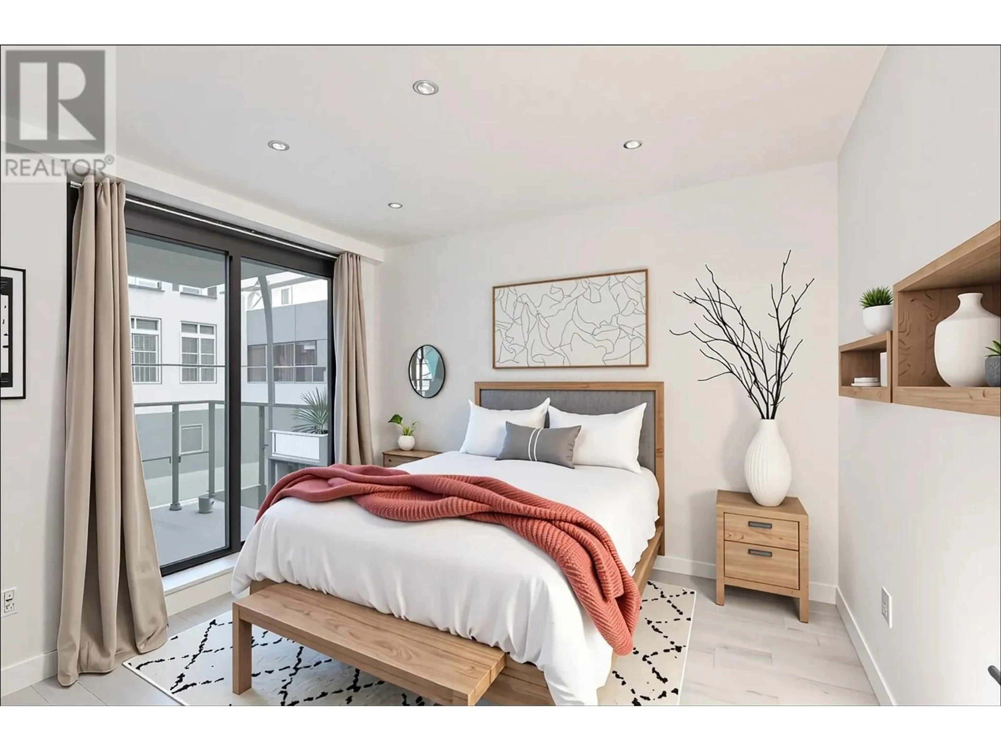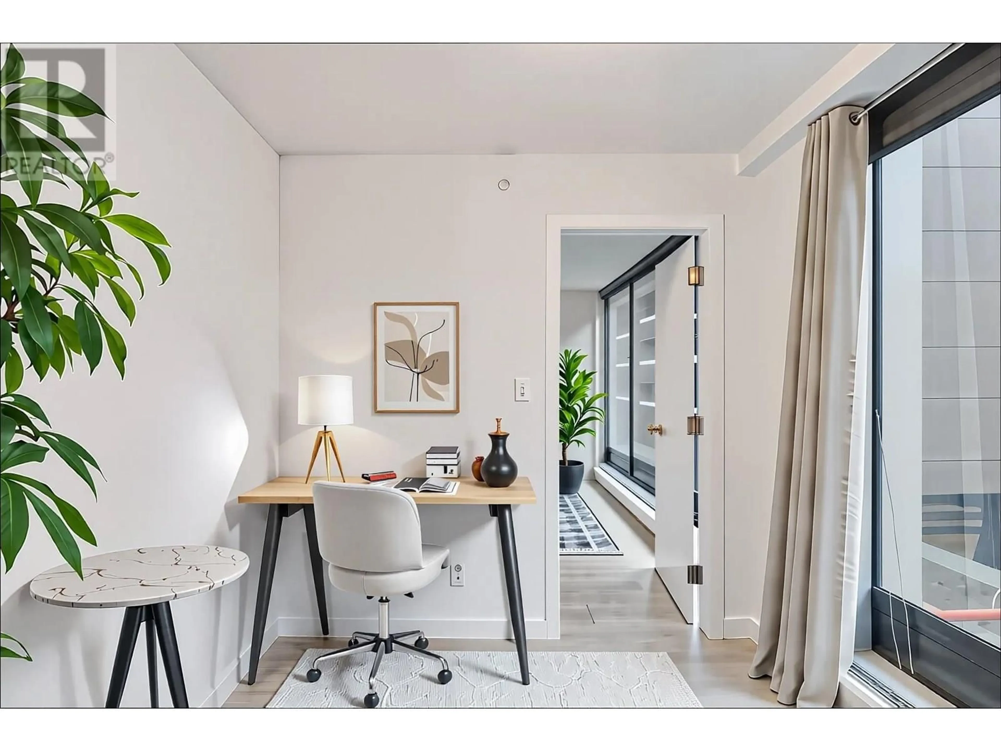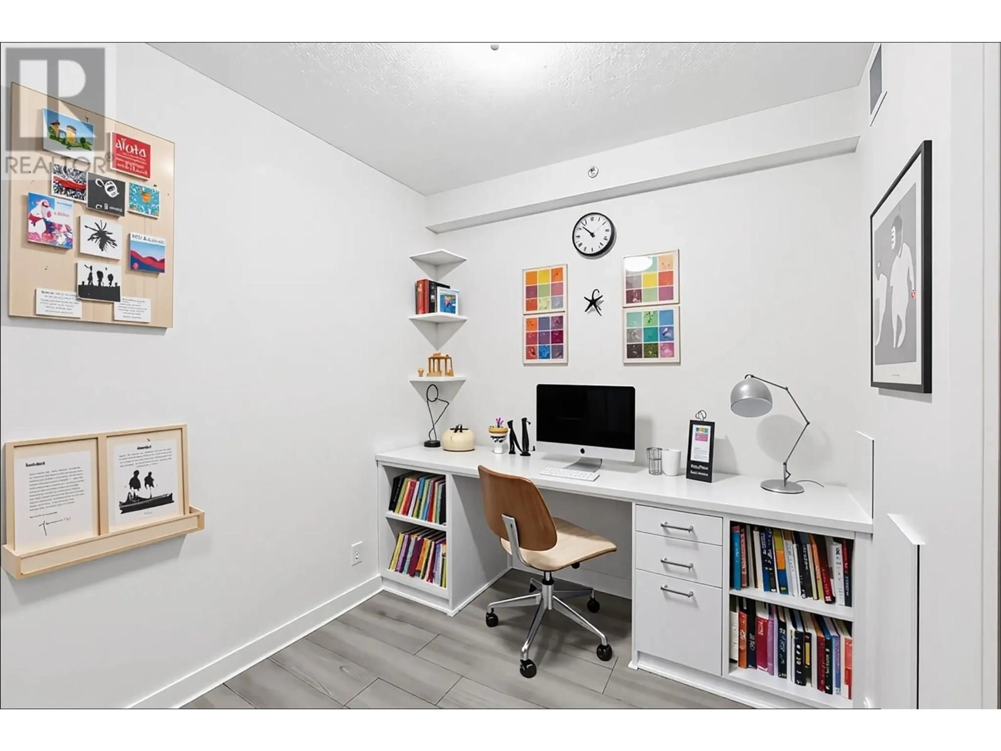509 - 1133 HORNBY STREET, Vancouver, British Columbia V6Z1W1
Contact us about this property
Highlights
Estimated valueThis is the price Wahi expects this property to sell for.
The calculation is powered by our Instant Home Value Estimate, which uses current market and property price trends to estimate your home’s value with a 90% accuracy rate.Not available
Price/Sqft$906/sqft
Monthly cost
Open Calculator
Description
Experience modern city living in the heart of Downtown Vancouver. This bright and Air-Conditioned home features an open-concept layout with a contemporary kitchen equipped with sleek Italian cabinetry and integrated appliances. The den is perfect for a home office or guest bedroom, while the flex room offers versatile use as extra storage or a pantry, ideal for those who love to cook. Pet & Rental-friendly building. Amenities including a fitness centre, party/games room, outdoor patio with gas BBQ and a peaceful garden retreat. Just steps away from Robson Street, Granville Street, Yaletown, David Lam Park, SkyTrain stations, restaurants & shops. Everything you need is within walking distance. One parking stall & One locker included. Perfect choice for both homeowners and investors! (id:39198)
Property Details
Interior
Features
Exterior
Parking
Garage spaces -
Garage type -
Total parking spaces 1
Condo Details
Amenities
Exercise Centre, Recreation Centre, Laundry - In Suite
Inclusions
Property History
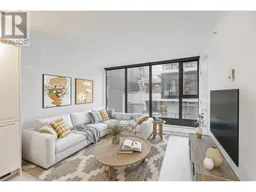 13
13
