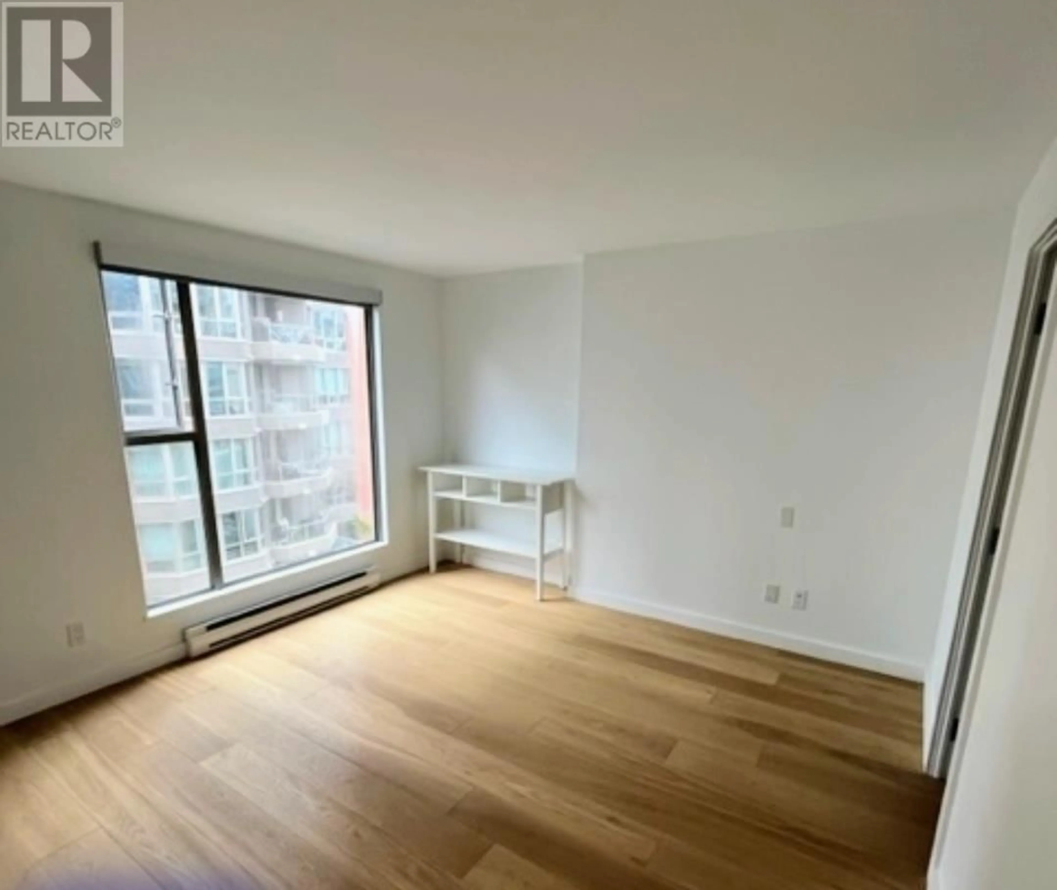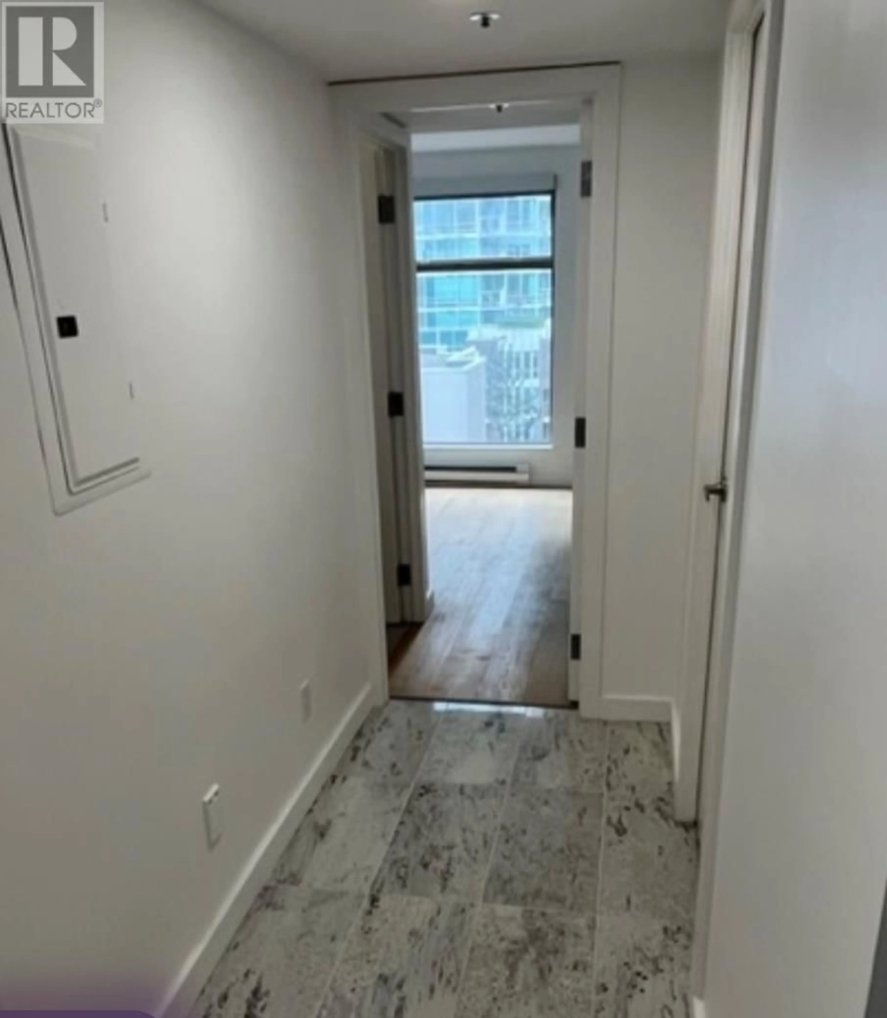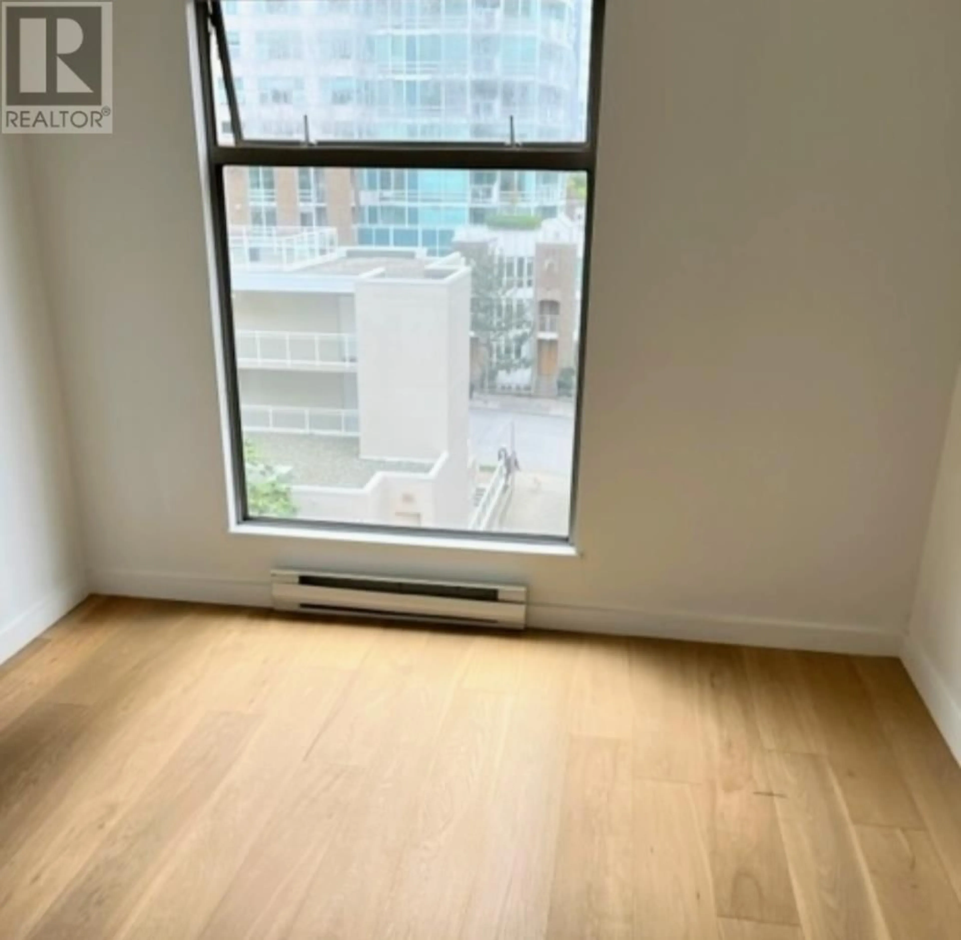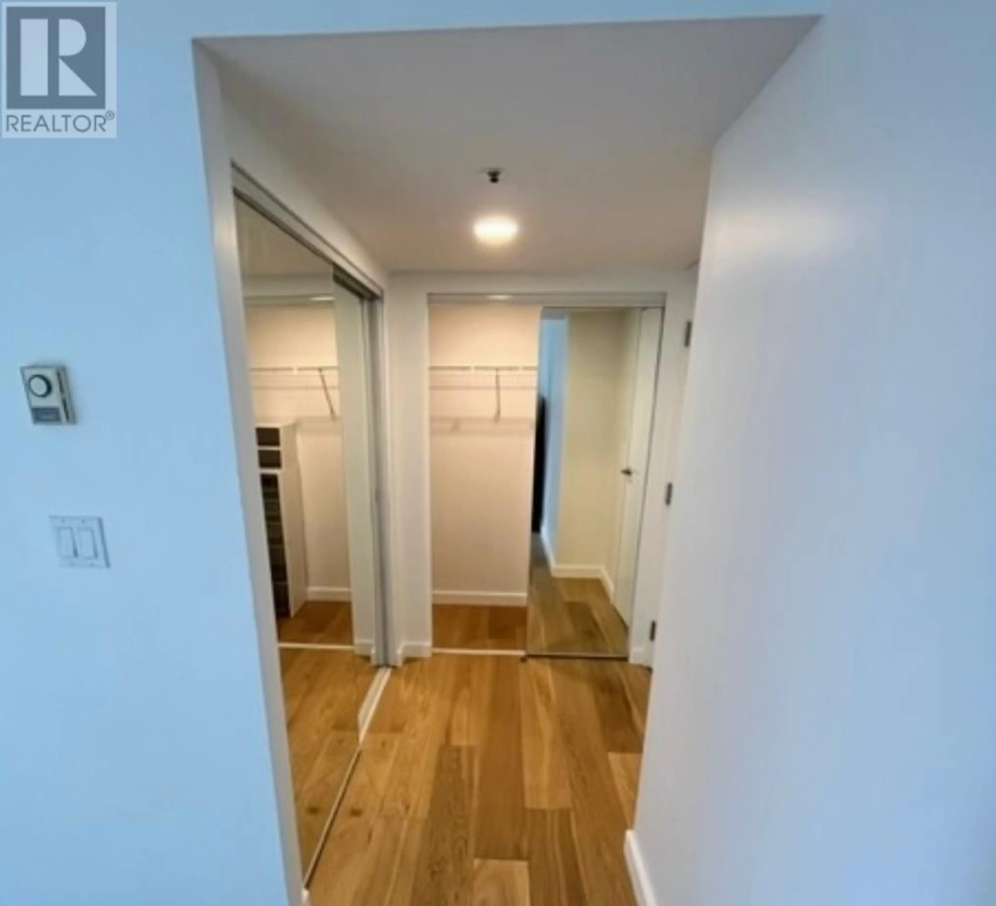505 990 BEACH AVENUE, Vancouver, British Columbia V6Z2N9
Contact us about this property
Highlights
Estimated ValueThis is the price Wahi expects this property to sell for.
The calculation is powered by our Instant Home Value Estimate, which uses current market and property price trends to estimate your home’s value with a 90% accuracy rate.Not available
Price/Sqft$883/sqft
Est. Mortgage$5,488/mo
Maintenance fees$1102/mo
Tax Amount ()-
Days On Market15 days
Description
This stunning, meticulously remodeled 2 BD/3 bath, 2-level home with functional floor plan. Lower level has an open living and dining space with a well-appointed kitchen showcasing a designer island perfect for entertaining, floor-to-ceiling windows providing lots of natural light and water views. A gas fireplace that could heat both floors and a 2-piece powder room. Upstairs is the master bedroom with a spa-like bathroom and soaker tub and a separate walk-in shower& floor heating,2ndbedroom, with 3-piece ensuite and in suite laundry room. Amenities include a 24 hour concierge, indoor glass bottom pool, well equipped gym, squash court and state of the art Spa showers and sauna. 2 side by side parking stalls, 1 with EV outlet, storage locker. Walking distance to all amenities and the beach. (id:39198)
Property Details
Interior
Features
Exterior
Features
Parking
Garage spaces 2
Garage type -
Other parking spaces 0
Total parking spaces 2
Condo Details
Amenities
Laundry - In Suite, Recreation Centre
Inclusions
Property History
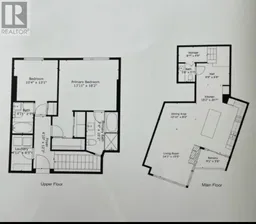 14
14

