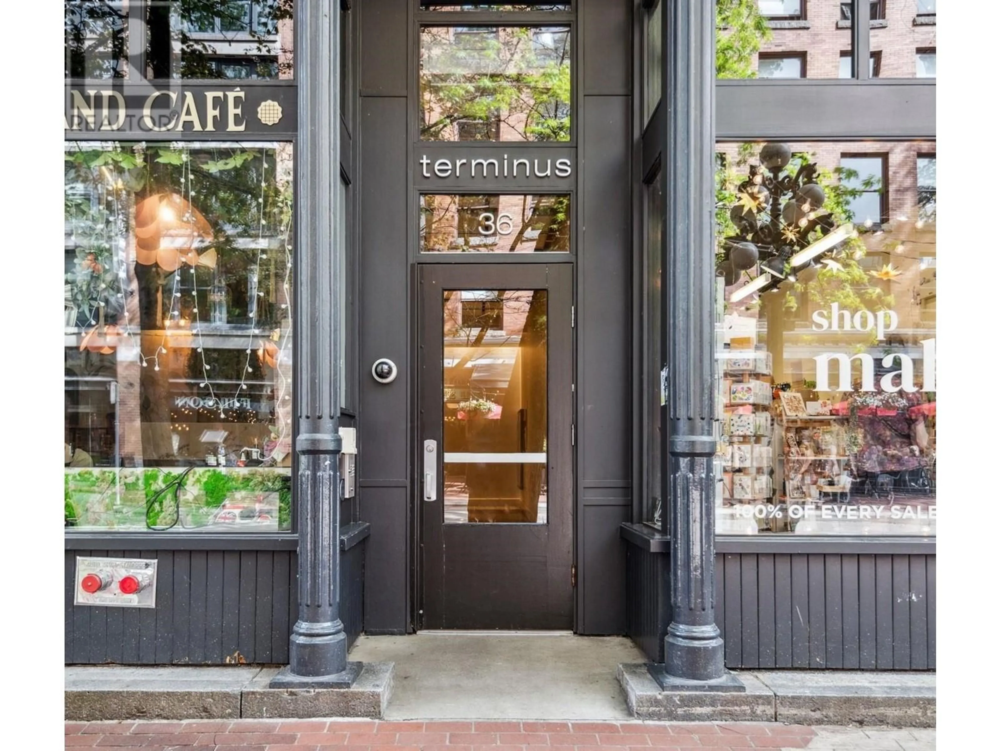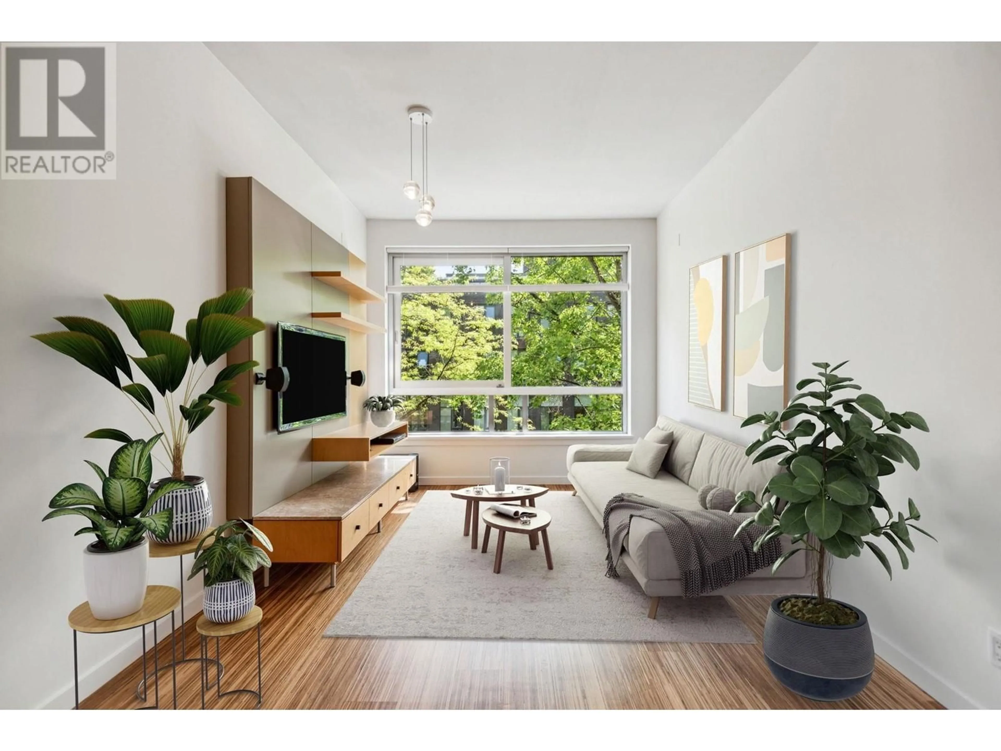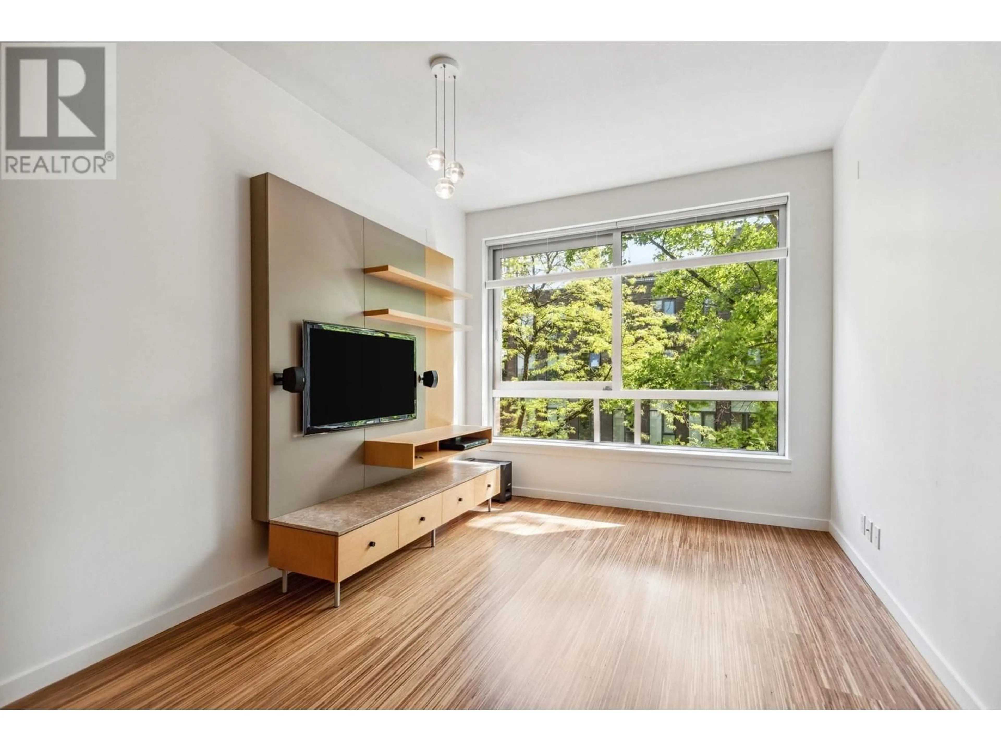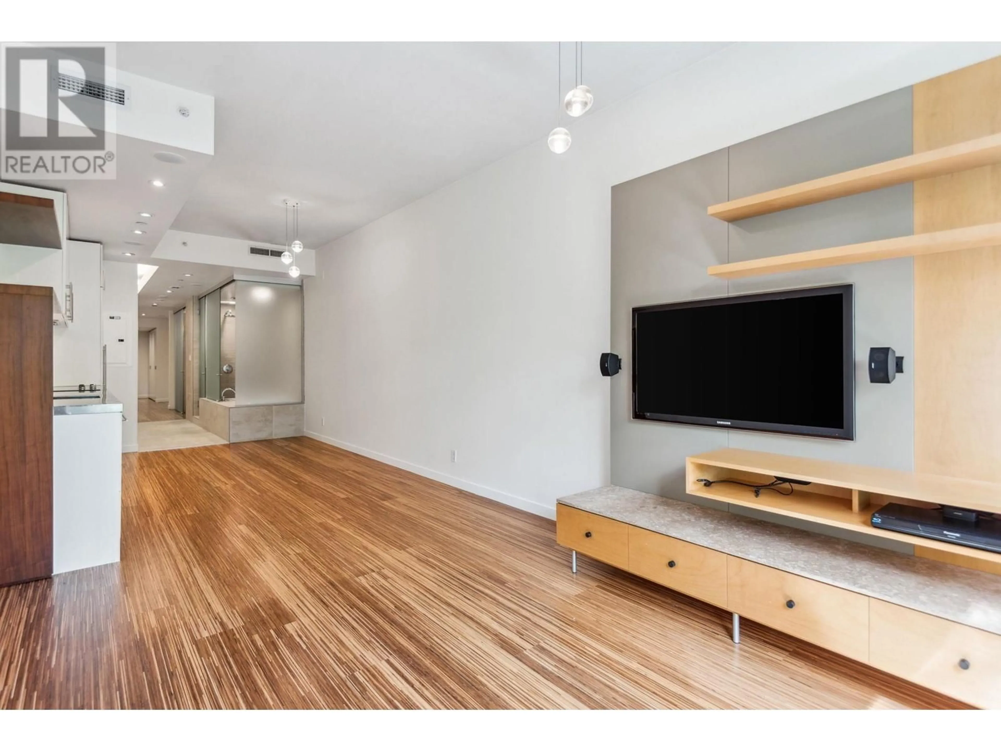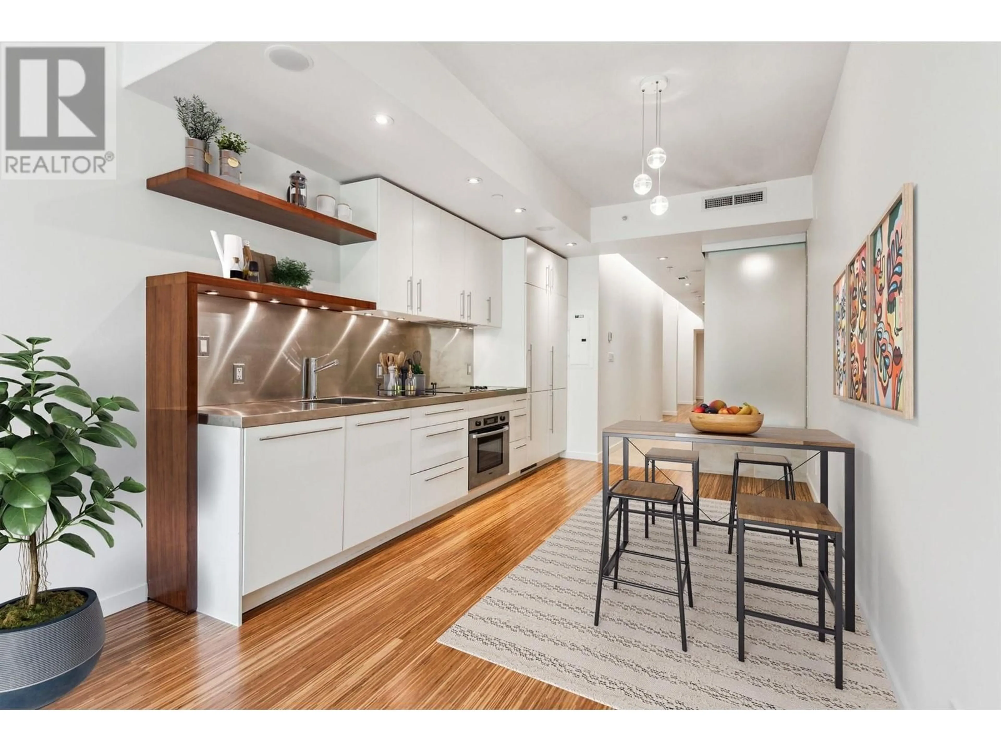504 - 36 WATER STREET, Vancouver, British Columbia V6B0B7
Contact us about this property
Highlights
Estimated ValueThis is the price Wahi expects this property to sell for.
The calculation is powered by our Instant Home Value Estimate, which uses current market and property price trends to estimate your home’s value with a 90% accuracy rate.Not available
Price/Sqft$1,029/sqft
Est. Mortgage$3,822/mo
Maintenance fees$641/mo
Tax Amount (2024)$2,364/yr
Days On Market163 days
Description
Terminus, Gastown´s beloved & iconic boutique building, perfectly blends urban sophistication w/heritage charm. This high style 1 BED layout boasts almost 900 SF of OPEN CONCEPT modern living & offers a sunny south facing view into a beautiful courtyard square. Spacious living area inc. custom entertainment wall, sleek kitchen w/Miele & Bosch appls, smart pantry, AIR CON, ceiling sound system & Bocci lighting for CHIC dining vibes. Order your KING sized bed, fill all your full height wardrobes & still have room for a dedicated OFFICE nook. Amazing rooftop deck areas w/kitchen, TV lounge & 1 PARKING. Step out each morning, grab your small batch coffee in this cobblestoned enclave w/THE BEST in dining, designers, offices & social hotspots right outside your door! Some photos virtually staged (id:39198)
Property Details
Interior
Features
Exterior
Parking
Garage spaces -
Garage type -
Total parking spaces 1
Condo Details
Amenities
Recreation Centre
Inclusions
Property History
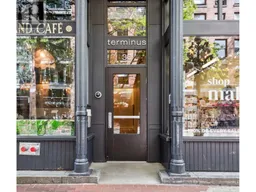 18
18
