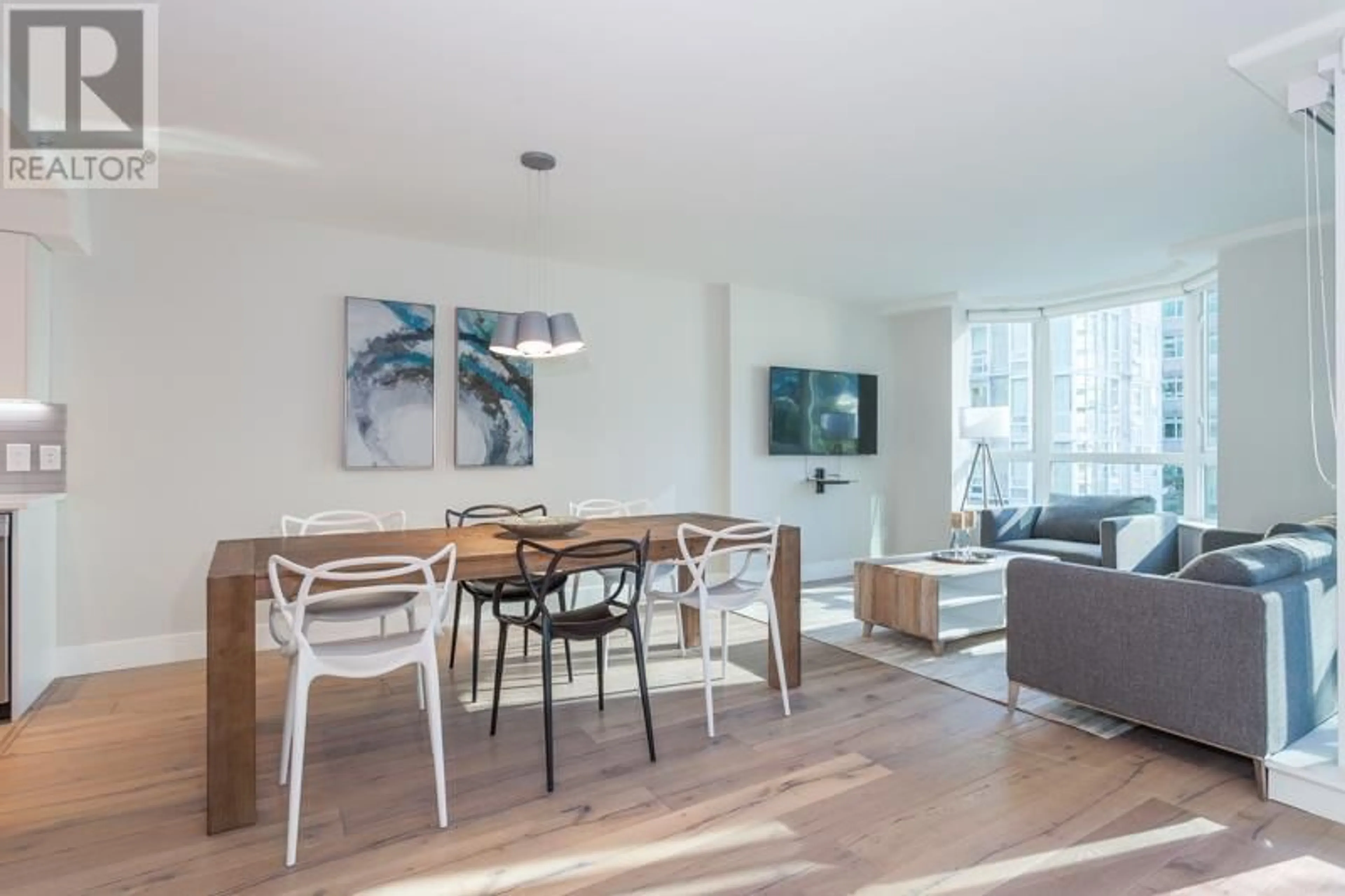504 - 1238 MELVILLE STREET, Vancouver, British Columbia V6E4N2
Contact us about this property
Highlights
Estimated valueThis is the price Wahi expects this property to sell for.
The calculation is powered by our Instant Home Value Estimate, which uses current market and property price trends to estimate your home’s value with a 90% accuracy rate.Not available
Price/Sqft$1,008/sqft
Monthly cost
Open Calculator
Description
Welcome to 1238 Melville Street, a stunning 3-bed, 2-bath home at Pointe Claire in the heart of Coal Harbour! This spacious 1,041 sqft residence offers an open-concept layout with floor-to-ceiling windows, flooding the space with natural light & showcasing breathtaking water & mountain views. Fully renovated by Kendall Ansell Interiors, renovations include the designer kitchen featuring exposed concrete & perfectly selected quartz counters that pull together the exquisite glass backsplash, endless white European style cabinetry, & the extremely high-end engineered hardwood floors found throughout the unit. Enjoy world-class amenities, including a fitness center, rooftop garden, & concierge service. Don´t miss this rare opportunity, schedule your private showing today! (id:39198)
Property Details
Interior
Features
Exterior
Features
Parking
Garage spaces -
Garage type -
Total parking spaces 1
Condo Details
Amenities
Exercise Centre, Recreation Centre, Laundry - In Suite
Inclusions
Property History
 21
21





