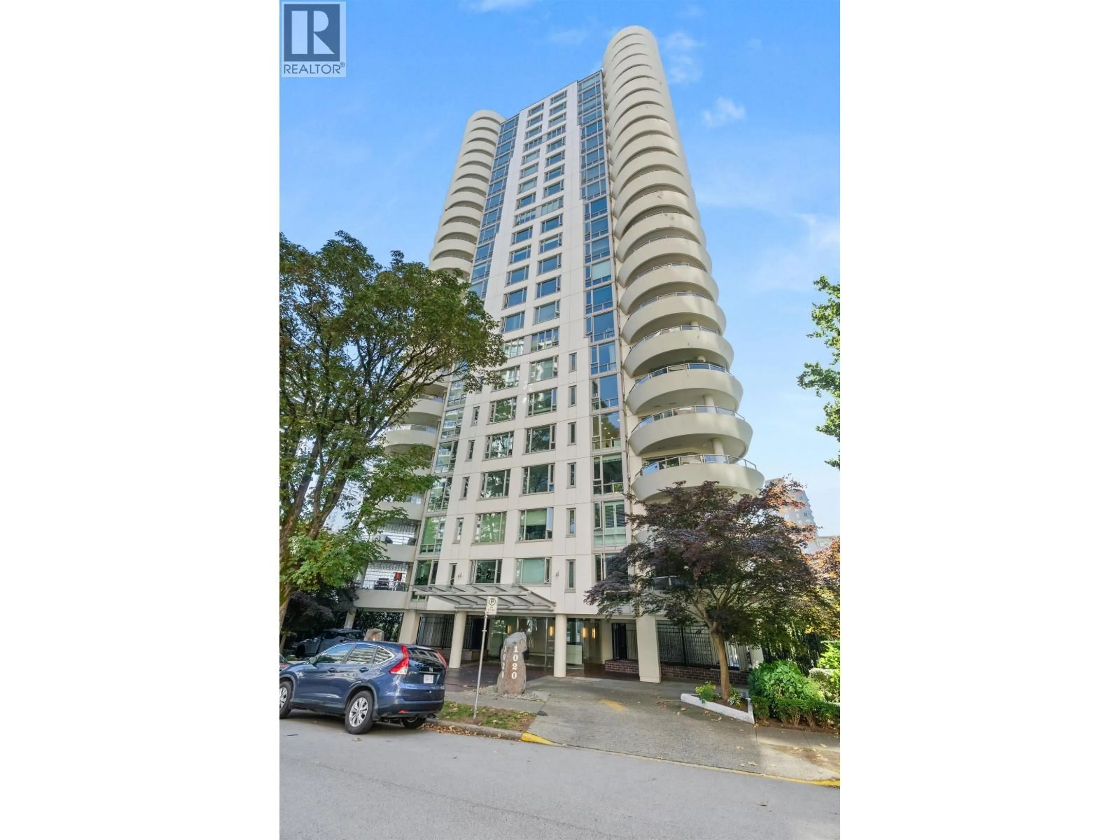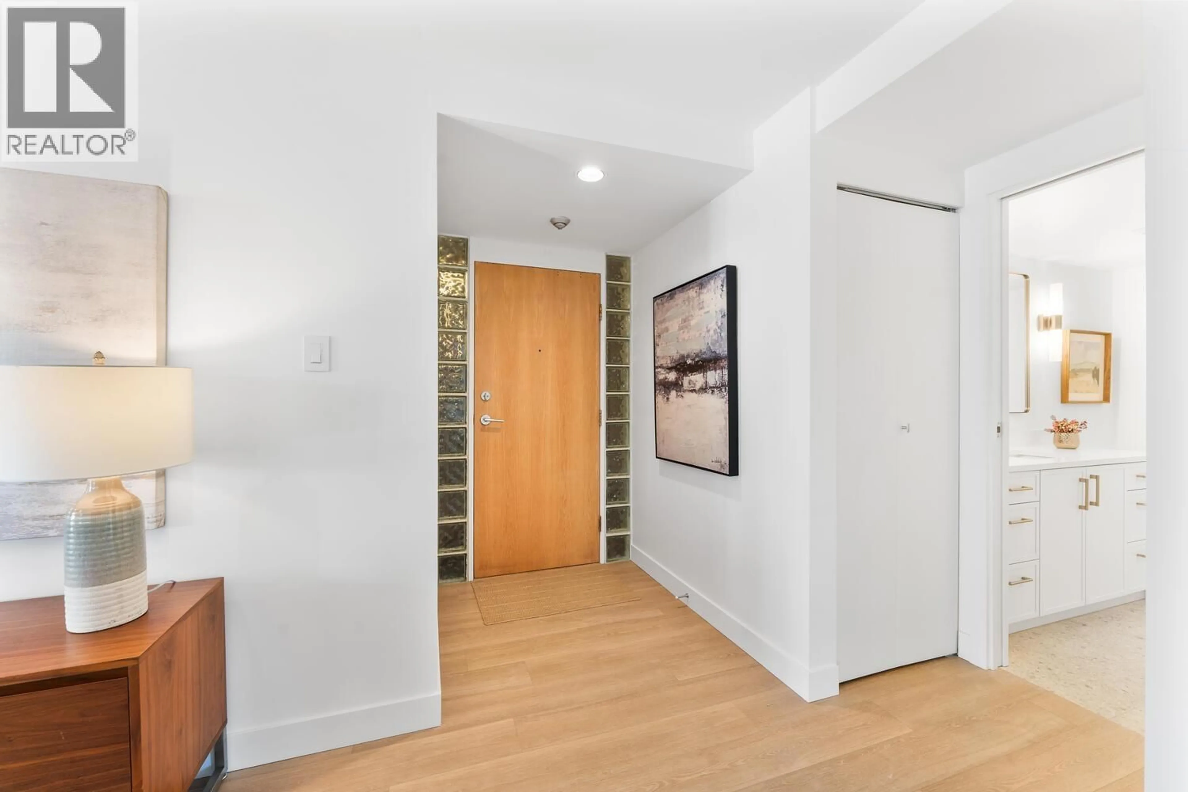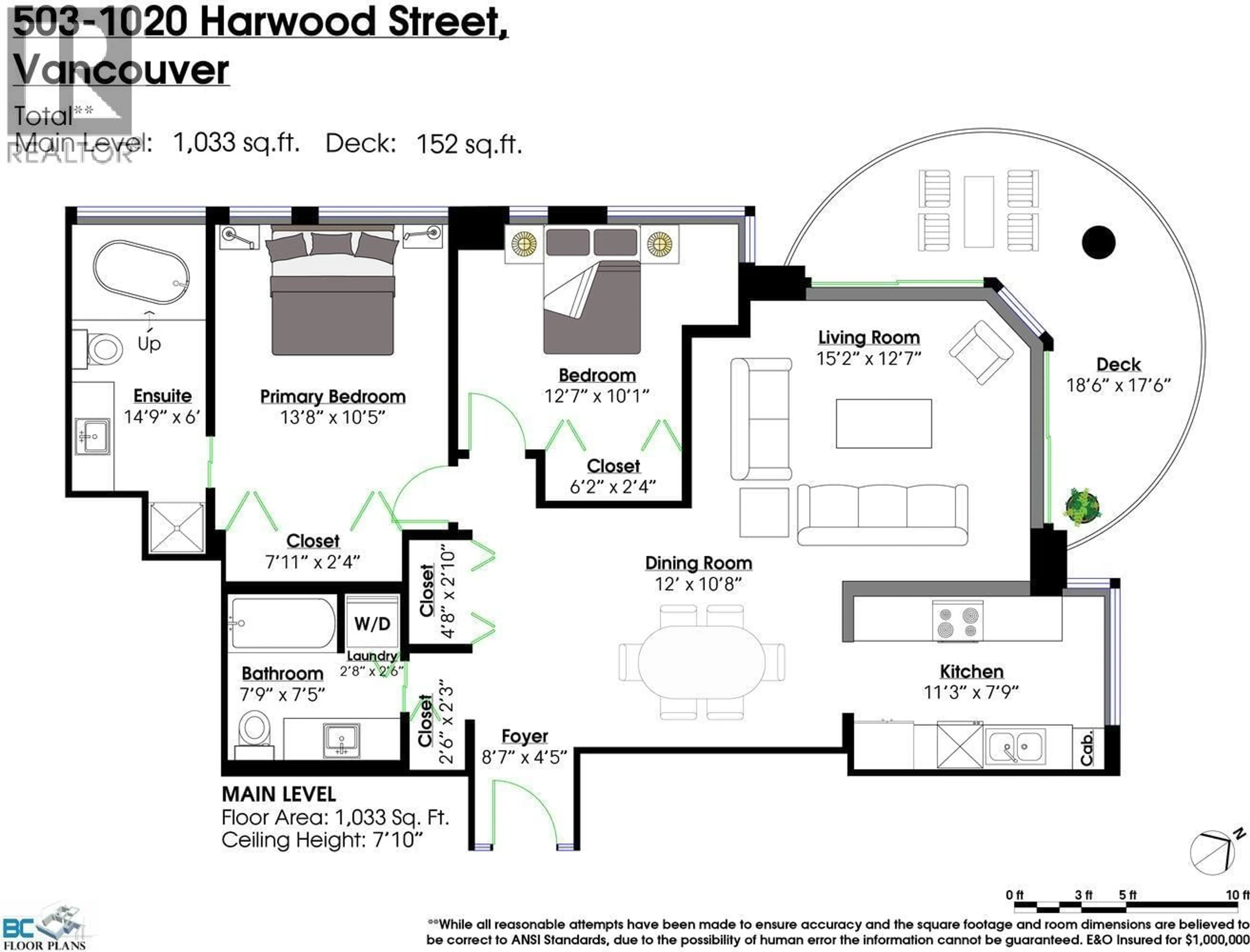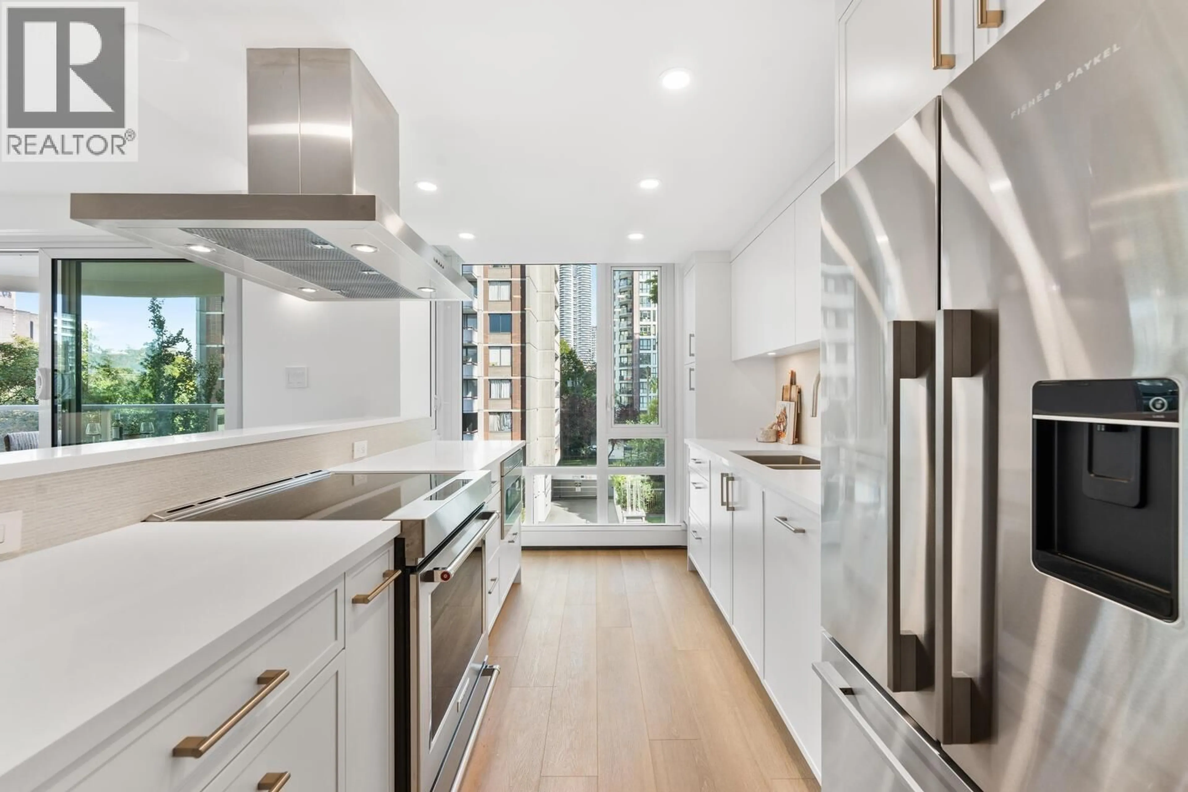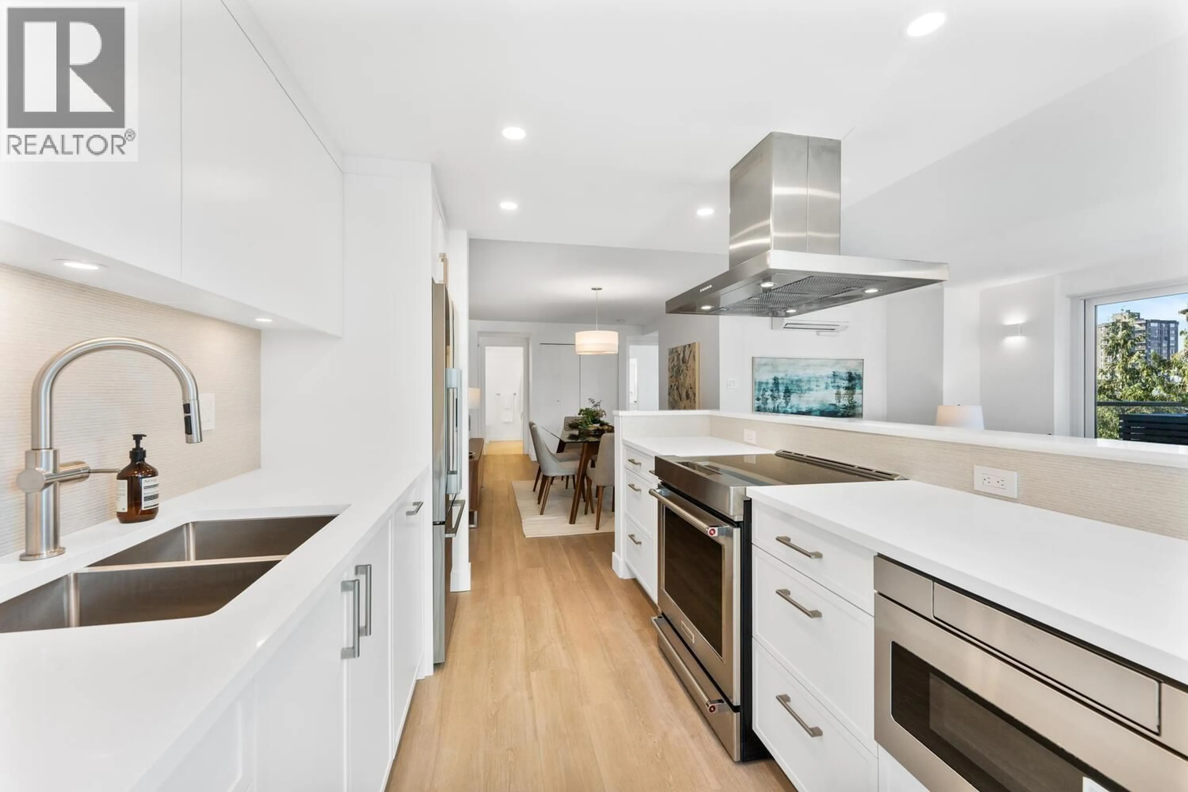503 - 1020 HARWOOD STREET, Vancouver, British Columbia V6E4R1
Contact us about this property
Highlights
Estimated valueThis is the price Wahi expects this property to sell for.
The calculation is powered by our Instant Home Value Estimate, which uses current market and property price trends to estimate your home’s value with a 90% accuracy rate.Not available
Price/Sqft$1,295/sqft
Monthly cost
Open Calculator
Description
Effortless elegance awaits in this completely reimagined 2-bedroom, 2-bath residence designed for those who value comfort, quality, quiet & ease of a "brand new" home in one of the top locations & well run buildings in Vancouver! A full "designer style" renovation blends modern style with everyday practicality-so you can move right in & enjoy the best of city living. Highlights include new A/C, electrical, plumbing, drywall, designer lighting & luxury vinyl plank floors with cork sound-dampening/warmth underlay. The gourmet kitchen features custom cabinetry, pull out pantry, premium tilework & Fisher & Paykel fridge & top notch appliances throughout. No expense was spared! Bright, spacious living areas open to a tranqui, large, covered, balcony overlooking resort-style gardens, lap pool & hot tub. Two side-by-side parking stalls, same-floor locker. And gym & lovely party room add convenience. A short stroll to beaches, cafés & fine dining. Come see for yourself before it's gone! OPEN SAT 2-4 SUN 1-3 call-prkg (id:39198)
Property Details
Interior
Features
Exterior
Features
Parking
Garage spaces -
Garage type -
Total parking spaces 2
Condo Details
Amenities
Exercise Centre, Recreation Centre, Laundry - In Suite
Inclusions
Property History
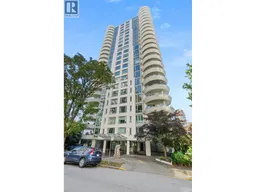 40
40
