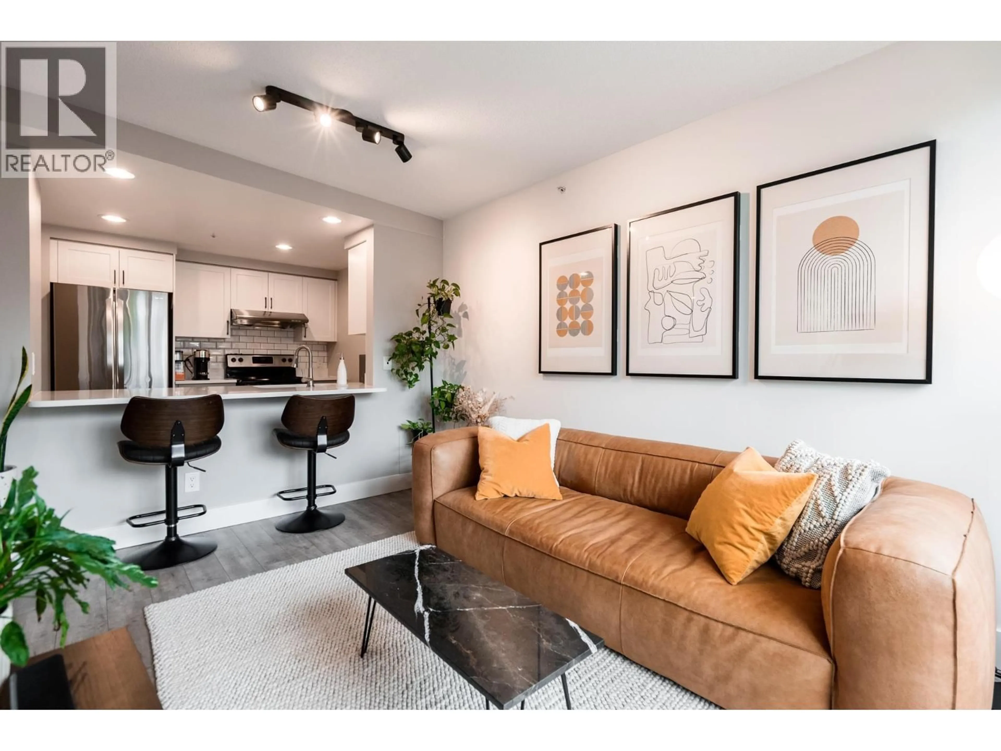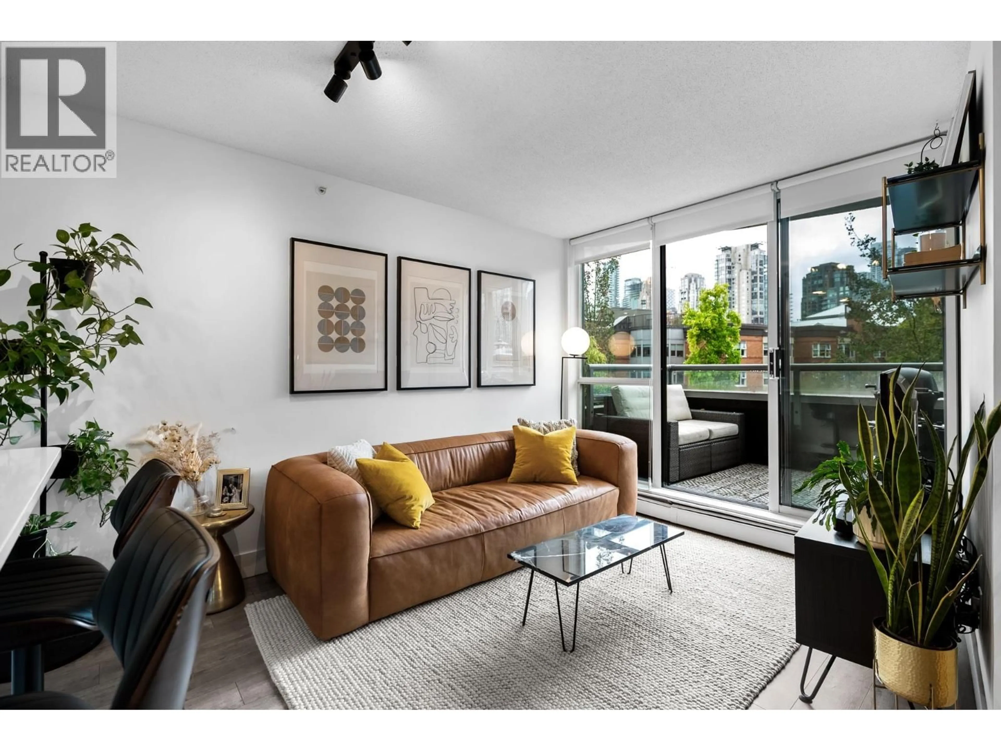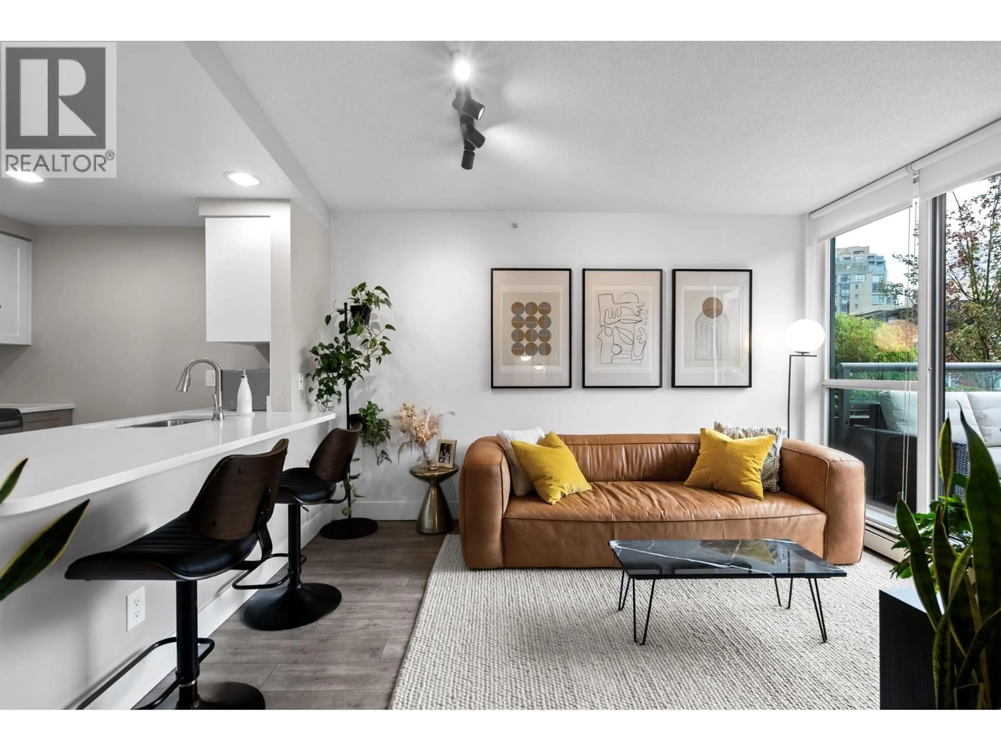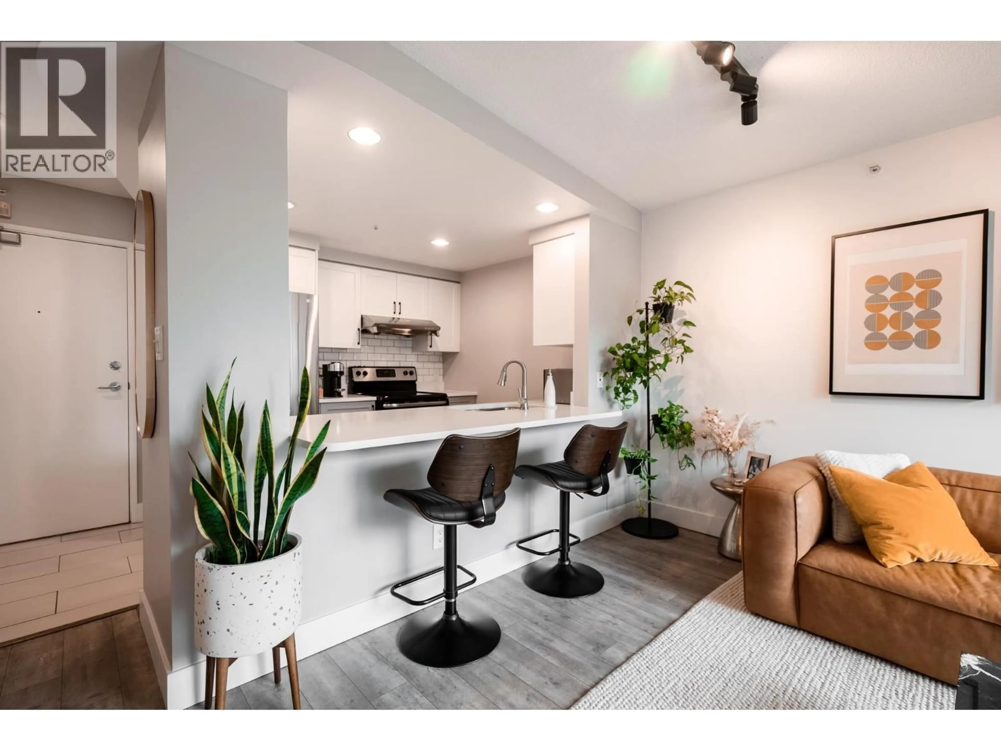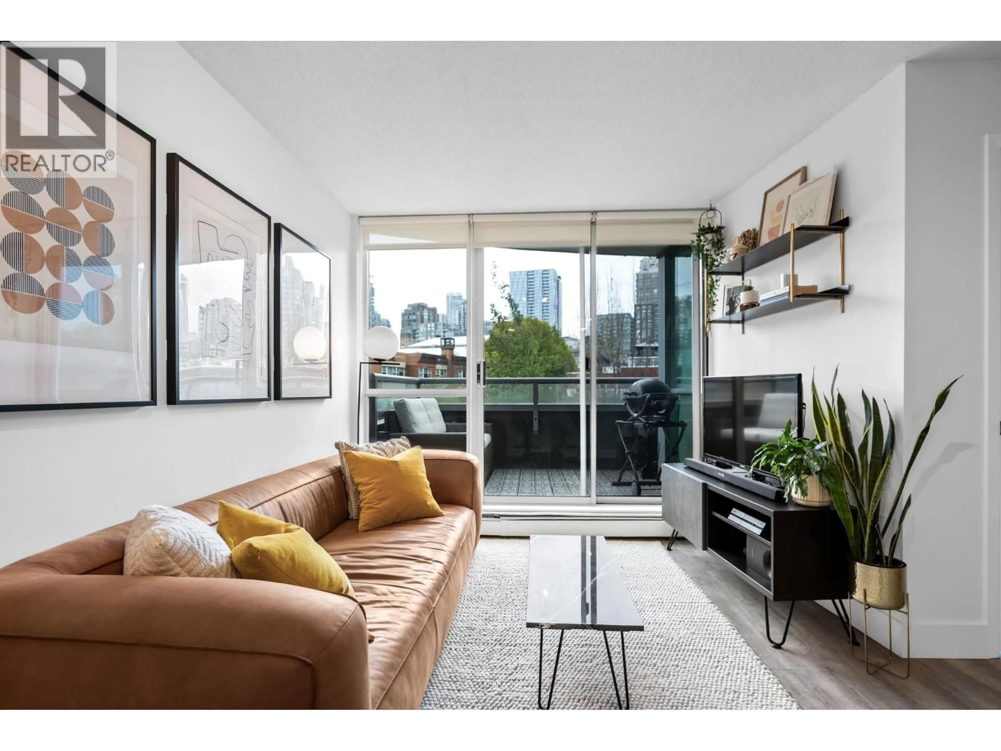503 - 1018 CAMBIE STREET, Vancouver, British Columbia V6B6J6
Contact us about this property
Highlights
Estimated valueThis is the price Wahi expects this property to sell for.
The calculation is powered by our Instant Home Value Estimate, which uses current market and property price trends to estimate your home’s value with a 90% accuracy rate.Not available
Price/Sqft$982/sqft
Monthly cost
Open Calculator
Description
To see it is to love it. Total charmer. This immaculate home has been beautifully maintained and well-loved by it's owners. Remarkable floor plan with spacious living area, dining area, kitchen, bedroom, spa-like bathroom, in-suite storage, and yes, a sizeable private office with windows. Floors are updated. Bathroom entirely redone with a very modern aesthetic. Kitchen cabinetry, countertops, and fixtures have also been updated. Stylistic touches throughout make the home truly stand out in a crowd. Balcony space not available on other floors with this plan. Ample room for BBQ and seating. Marvelous amenities within the complex such as lap pool, fitness centre, and squash court. Outdoor common areas are also spectacular. Unit comes with parking. One dog or one cat ok. (id:39198)
Property Details
Interior
Features
Exterior
Features
Parking
Garage spaces -
Garage type -
Total parking spaces 1
Condo Details
Amenities
Exercise Centre, Laundry - In Suite
Inclusions
Property History
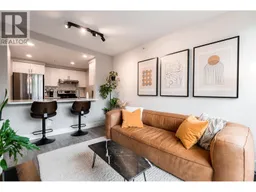 39
39
