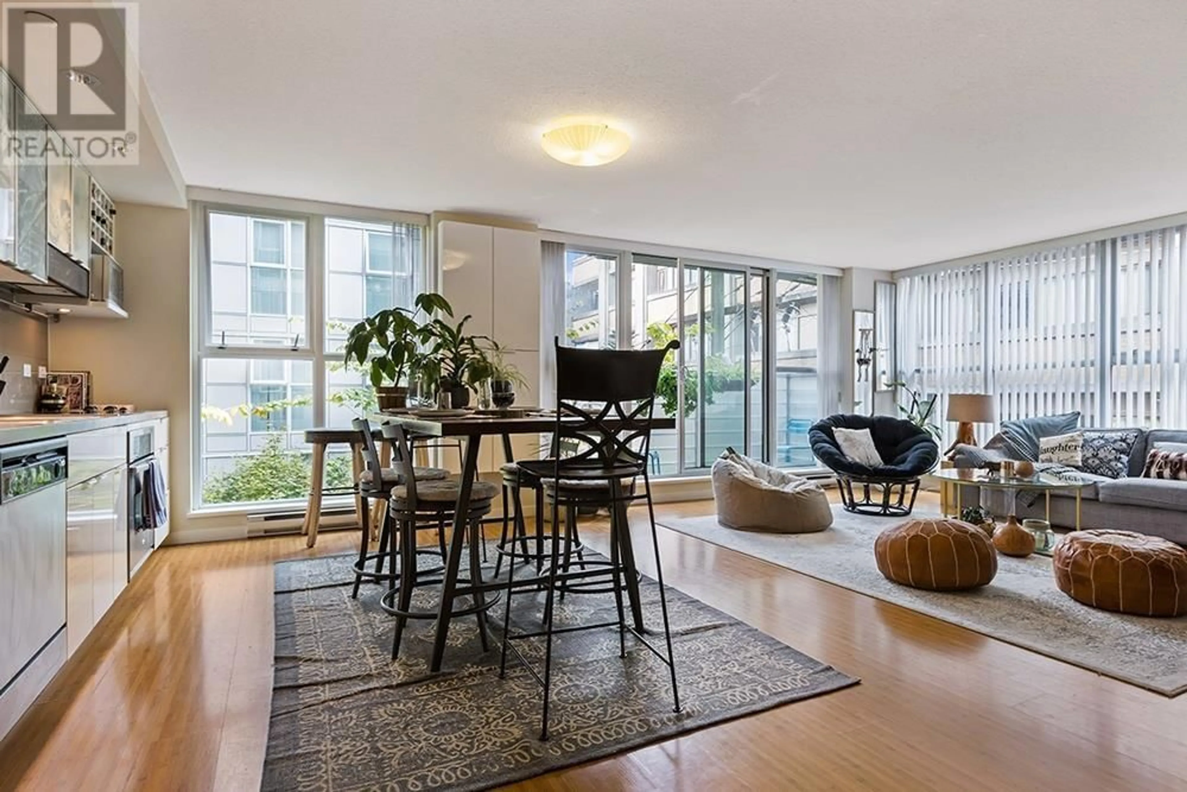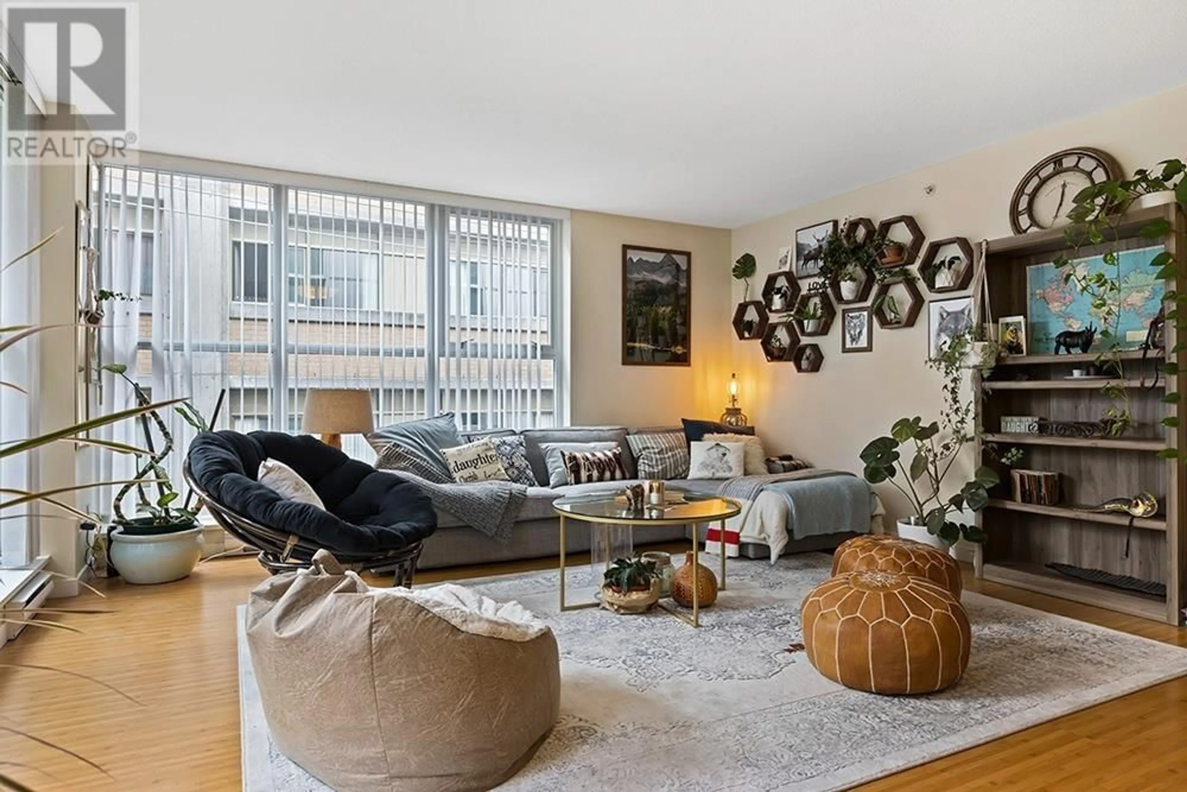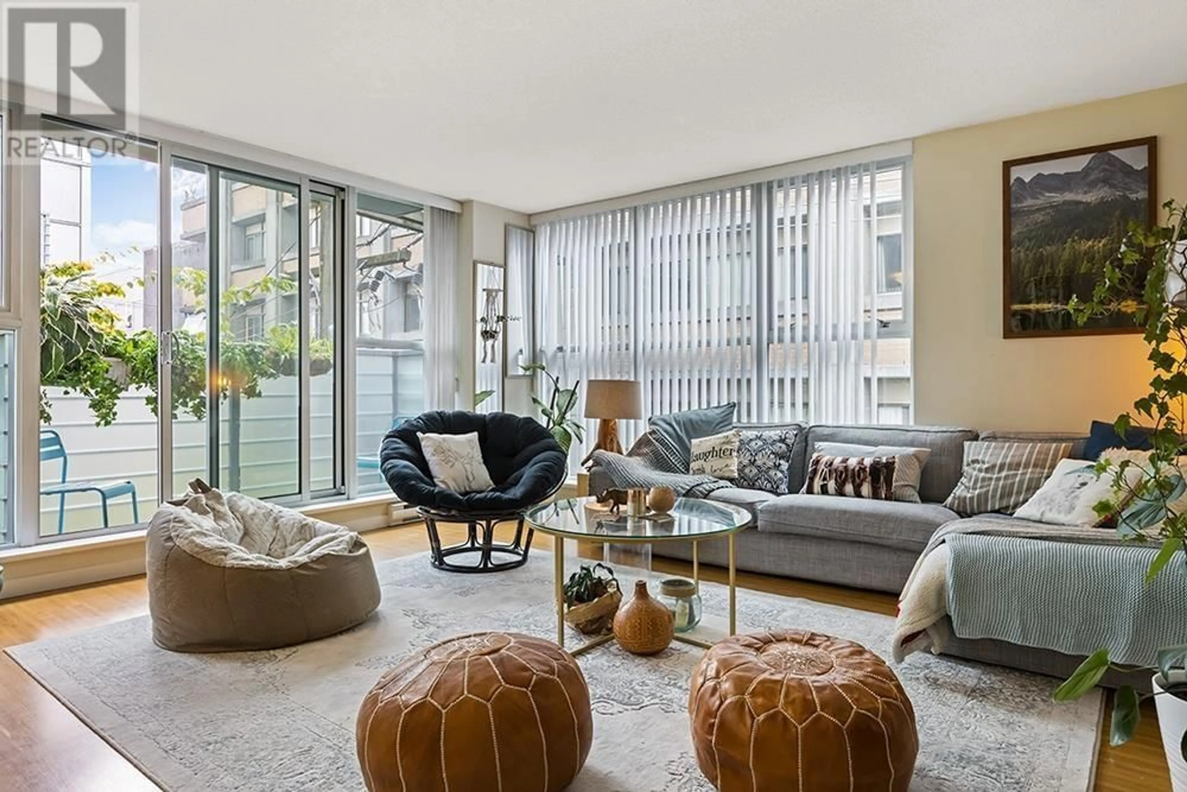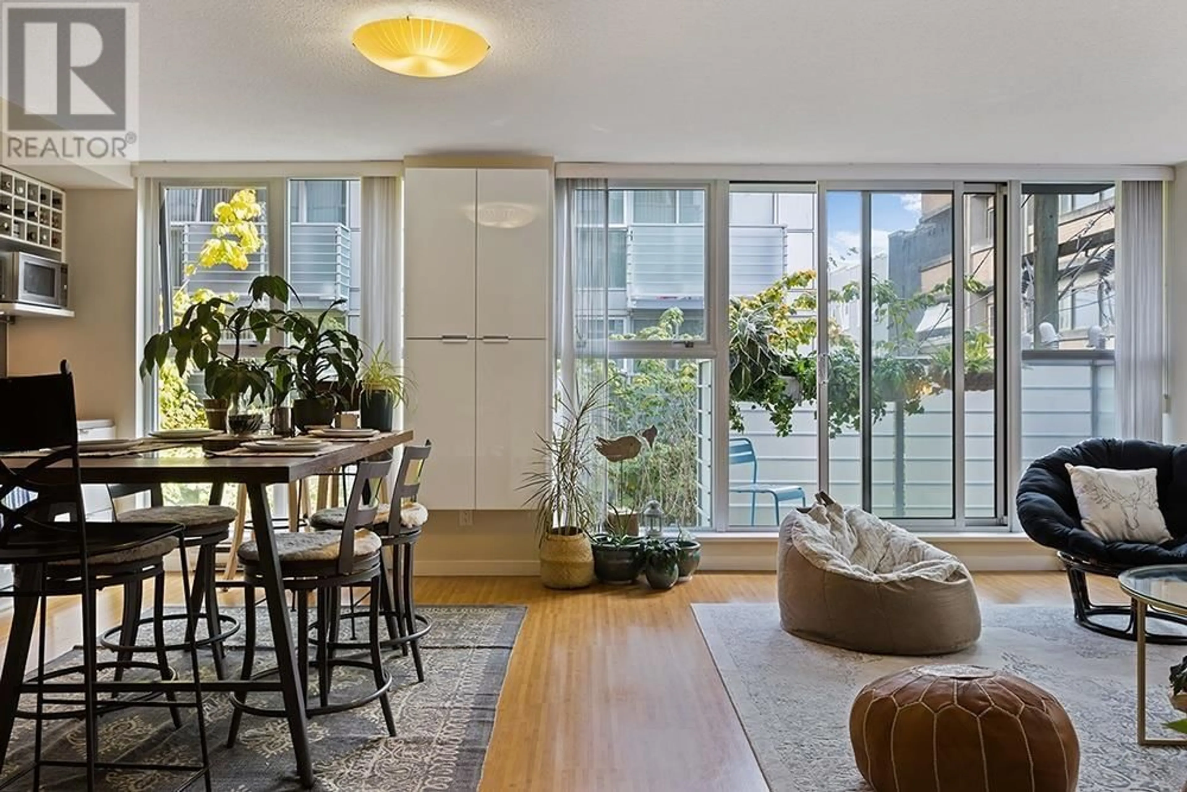501 168 POWELL STREET, Vancouver, British Columbia V6A0B2
Contact us about this property
Highlights
Estimated ValueThis is the price Wahi expects this property to sell for.
The calculation is powered by our Instant Home Value Estimate, which uses current market and property price trends to estimate your home’s value with a 90% accuracy rate.Not available
Price/Sqft$681/sqft
Est. Mortgage$2,899/mo
Maintenance fees$786/mo
Tax Amount ()-
Days On Market37 days
Description
Almost 1000 sq/ft! A 2 bedroom plus LARGE DEN, in SMART building built by Concord Pacific in Gastown. You will be impressed w/this spacious corner home. Wide-open living, perfect for having the gang over for dinner or drinks before you head out to one of the many hot restaurants or bars in the area. You'll love the the fresh air breezeway entrance-like your very own home & how the floor to ceiling corner windows capture natural light.The cozy den with built-in shelving is perfect for working from home or an extra place for guests to stay. This unit faces the quiet courtyard side of the building. Centrally located, steps to seawall & crab park w/beautiful views. Comes with 1 parking spot plus storage locker. There is a bike room & gym in the building plus pets & rentals allowed. (id:39198)
Property Details
Interior
Features
Exterior
Parking
Garage spaces 1
Garage type Underground
Other parking spaces 0
Total parking spaces 1
Condo Details
Amenities
Exercise Centre, Laundry - In Suite
Inclusions
Property History
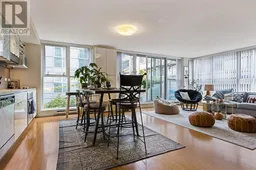 22
22
