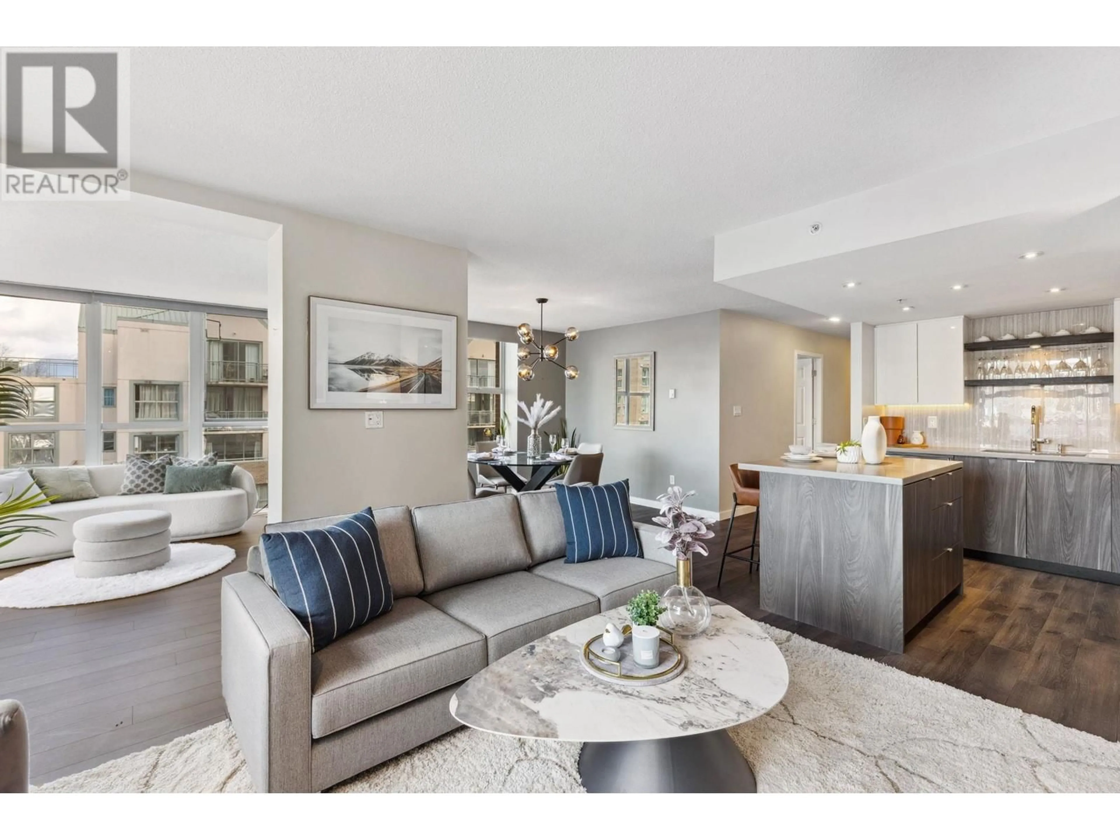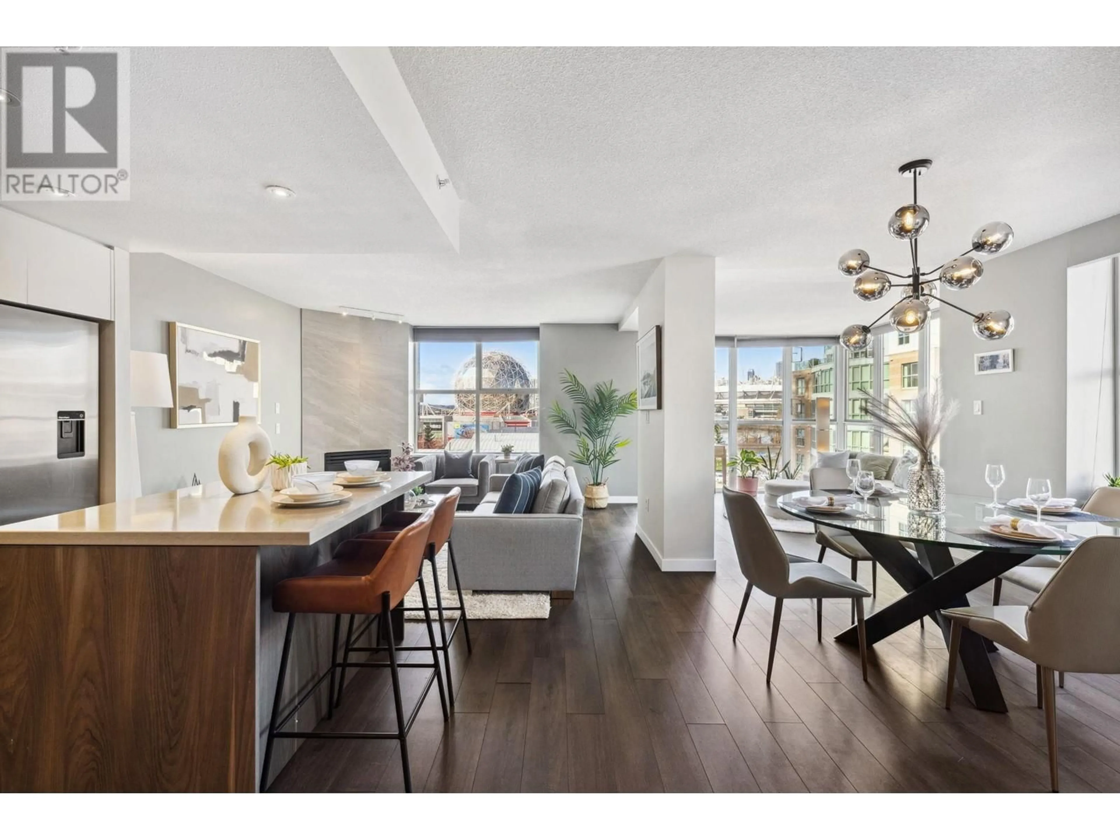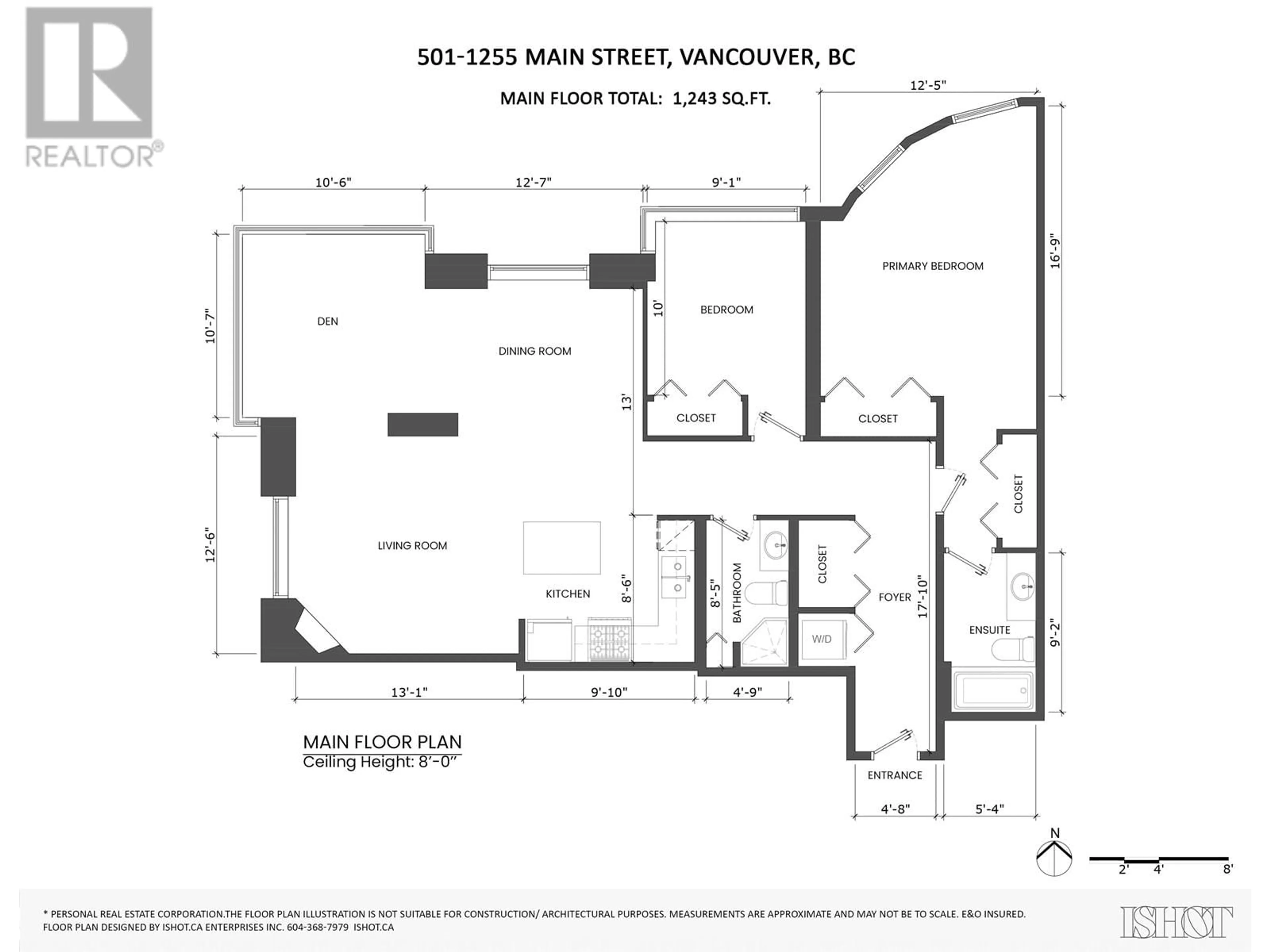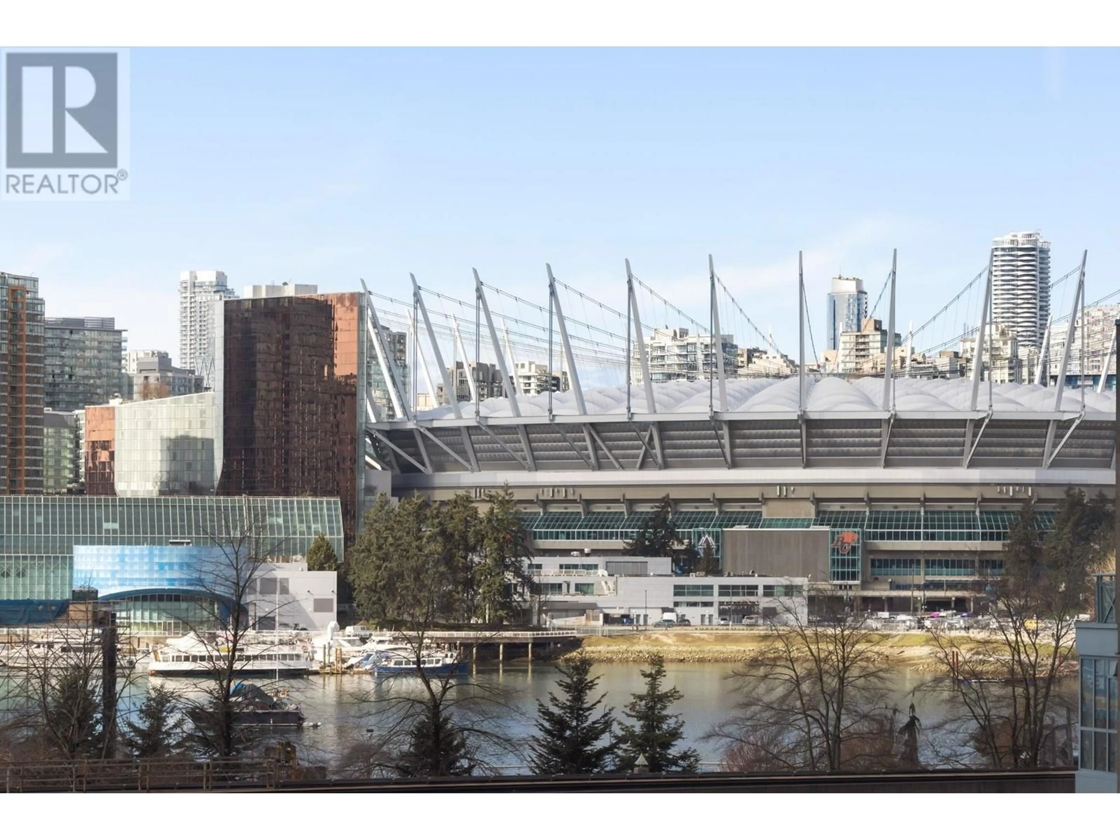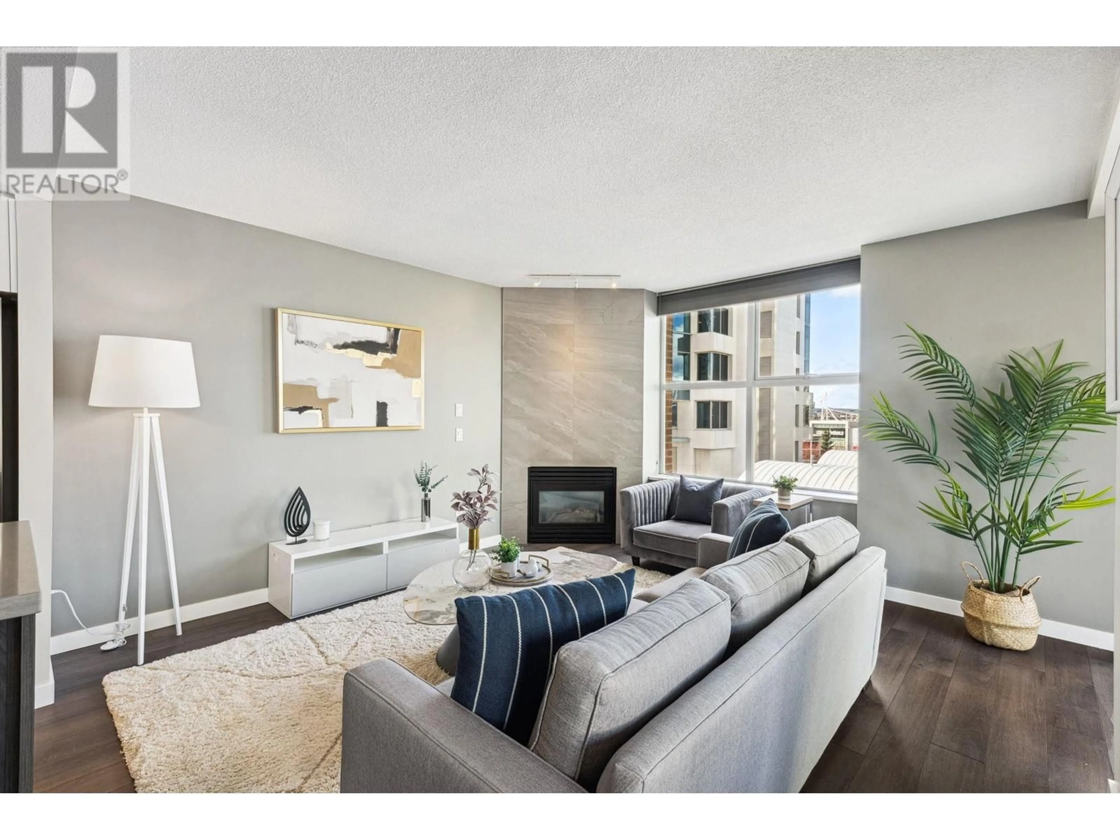501 - 1255 MAIN STREET, Vancouver, British Columbia V6A4G5
Contact us about this property
Highlights
Estimated valueThis is the price Wahi expects this property to sell for.
The calculation is powered by our Instant Home Value Estimate, which uses current market and property price trends to estimate your home’s value with a 90% accuracy rate.Not available
Price/Sqft$865/sqft
Monthly cost
Open Calculator
Description
This stunning 1,243 sq. ft. NW-facing, quiet corner unit offers breathtaking water views of False Creek, Science World, and BC Place. Featuring 2 spacious bedrooms, 2 upgraded spa-like bathrooms, a den/office, and a large updated kitchen with upgraded flooring, plus a dining area perfect for entertaining. Located on Main St, with the entrance conveniently accessible from Quebec St, which most residents use, this home is just steps from the SkyTrain, Seawall, Downtown, and the new St. Paul´s Hospital set for completion in 2027. Built by BOSA and fully re-piped in 2021. (2) Pets allowed, (1) parking, (1) storage locker. Amenities: updated gym, new infrared sauna, updated common roof area, and bike storage. (id:39198)
Property Details
Interior
Features
Exterior
Parking
Garage spaces -
Garage type -
Total parking spaces 1
Condo Details
Amenities
Exercise Centre, Recreation Centre, Laundry - In Suite
Inclusions
Property History
 38
38
