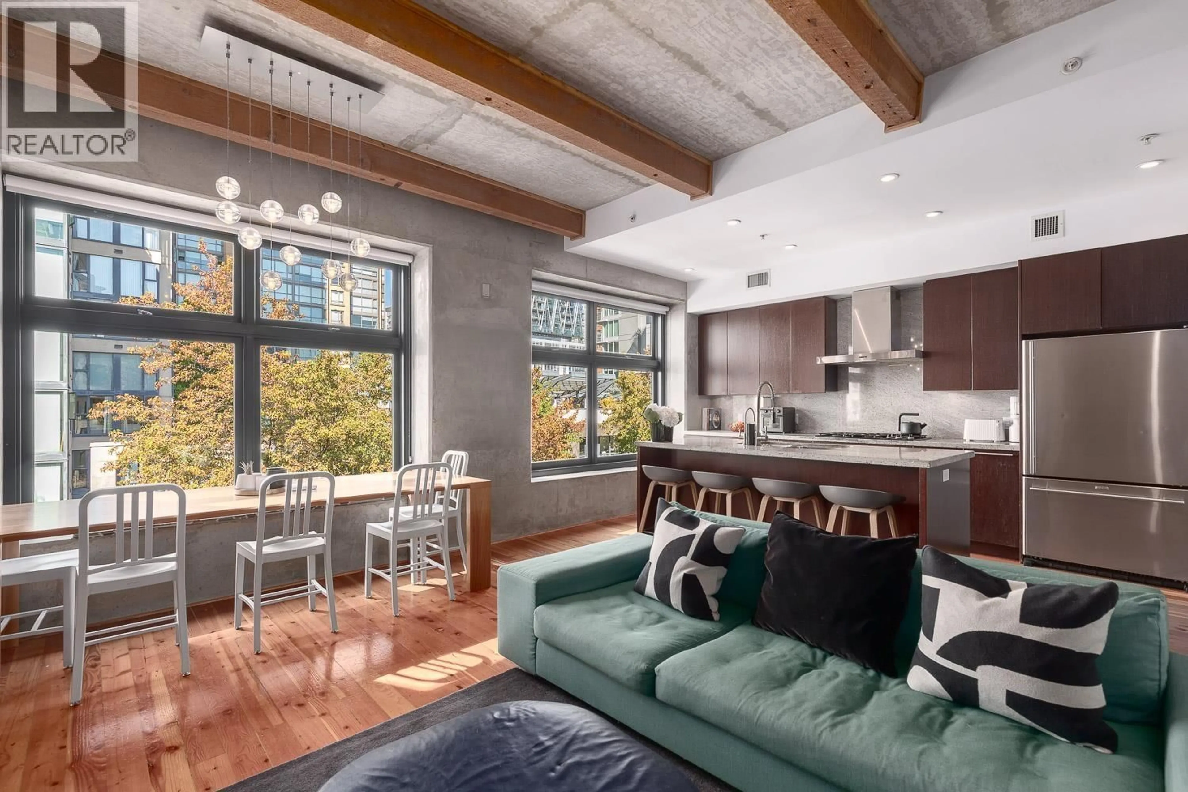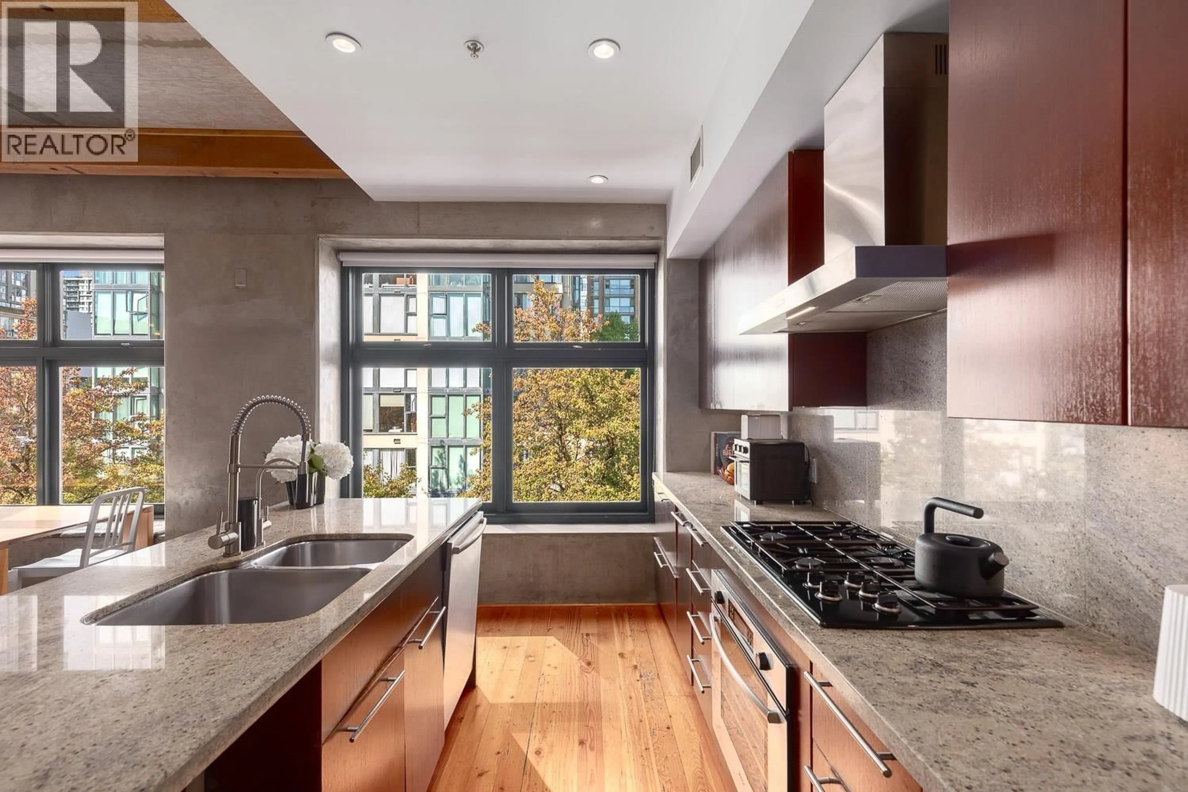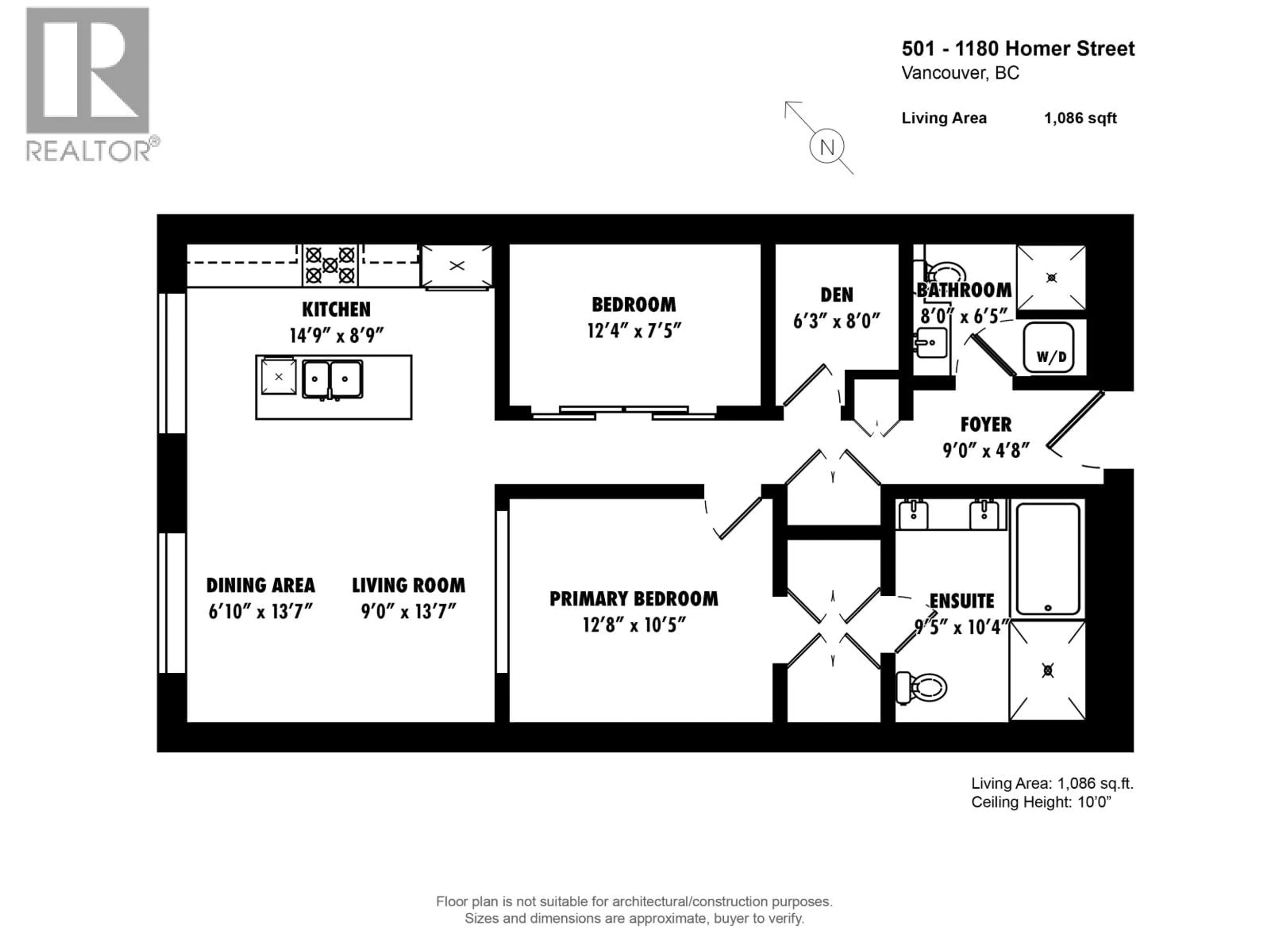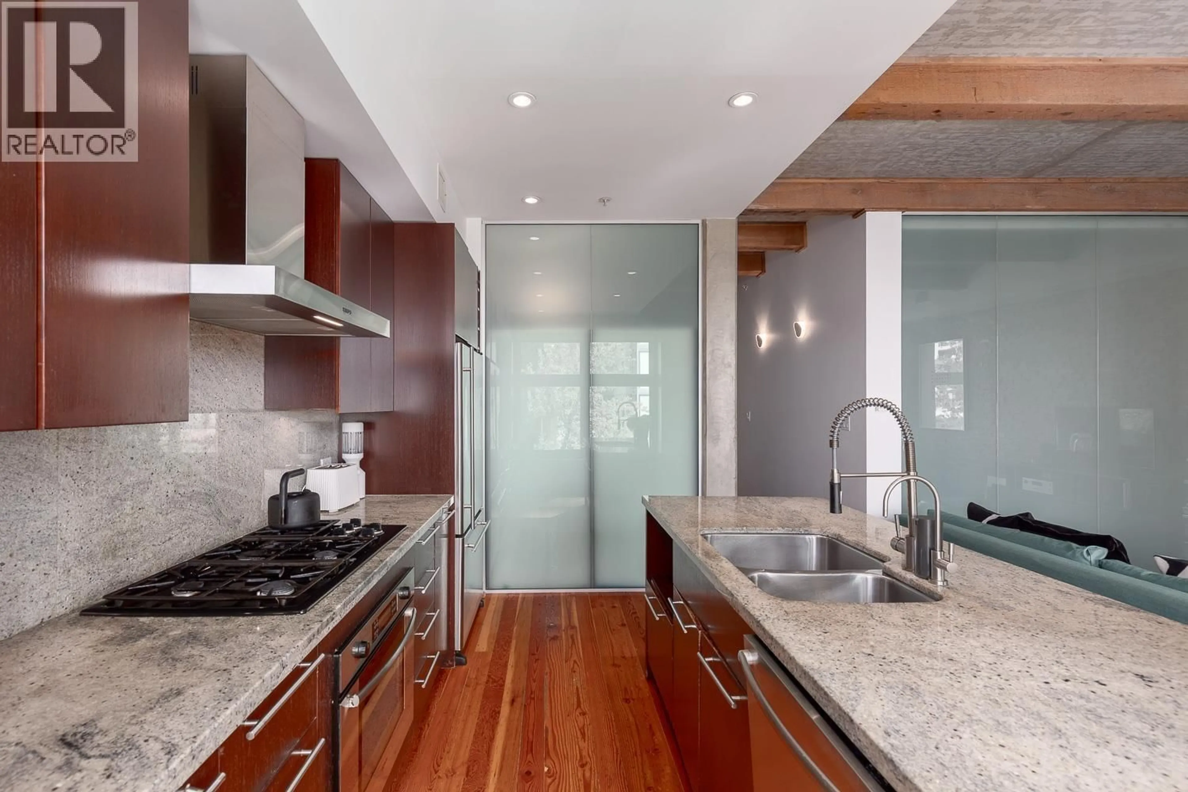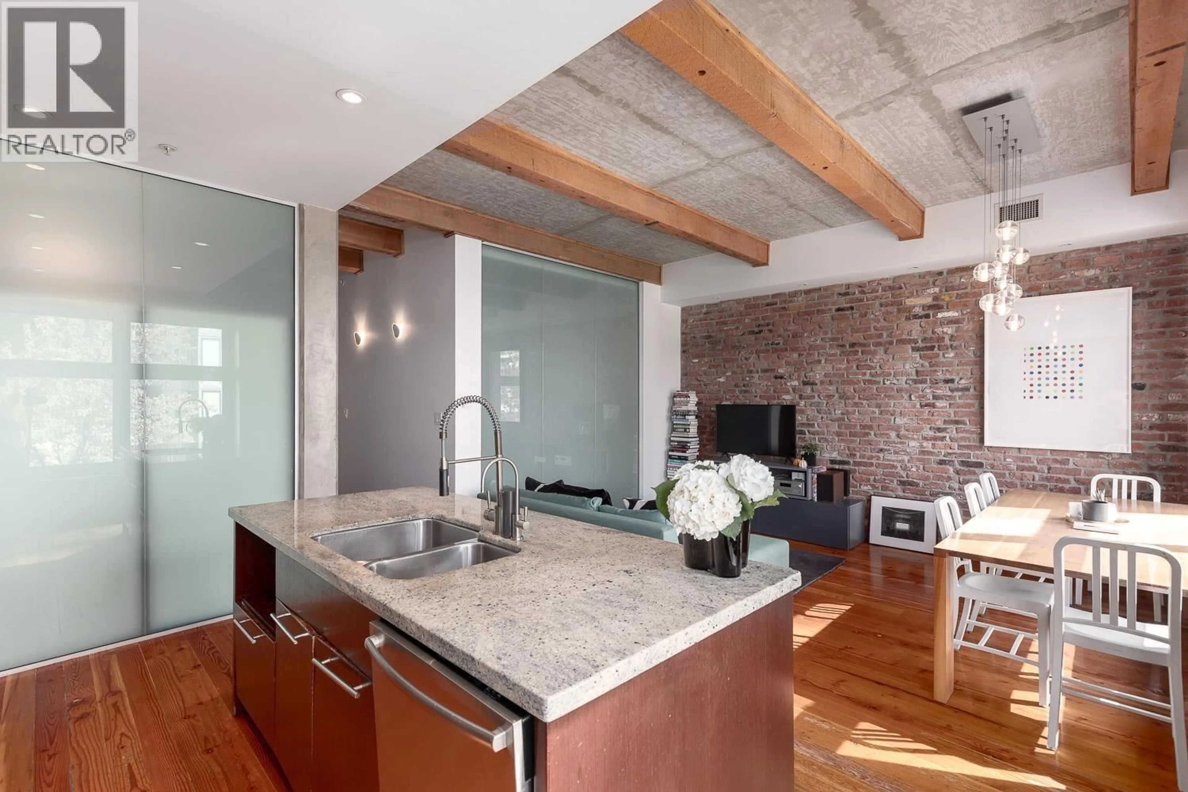501 - 1180 HOMER STREET, Vancouver, British Columbia V6B2X6
Contact us about this property
Highlights
Estimated valueThis is the price Wahi expects this property to sell for.
The calculation is powered by our Instant Home Value Estimate, which uses current market and property price trends to estimate your home’s value with a 90% accuracy rate.Not available
Price/Sqft$1,288/sqft
Monthly cost
Open Calculator
Description
Experience loft living at the McMaster, a boutique heritage conversion by Townline Homes set in the heart of Yaletown. This 2-bed/2-bath residence combines character and comfort with reclaimed fir floors, exposed brick and concrete, and soaring 10-foot ceilings. A gourmet kitchen with an island, granite counters, and premium stainless steel appliances, including a gas range, makes entertaining effortless. The generous floor plan offers frosted glass accents and a primary ensuite designed for relaxation. Central heating and AC provide year-round comfort, while thoughtful storage solutions and secure parking add everyday convenience. With only 15 homes in the building, this is a rare opportunity to own a piece of Vancouver´s architectural history reimagined for modern living. (id:39198)
Property Details
Interior
Features
Exterior
Parking
Garage spaces -
Garage type -
Total parking spaces 1
Condo Details
Amenities
Laundry - In Suite
Inclusions
Property History
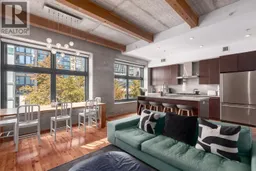 17
17
