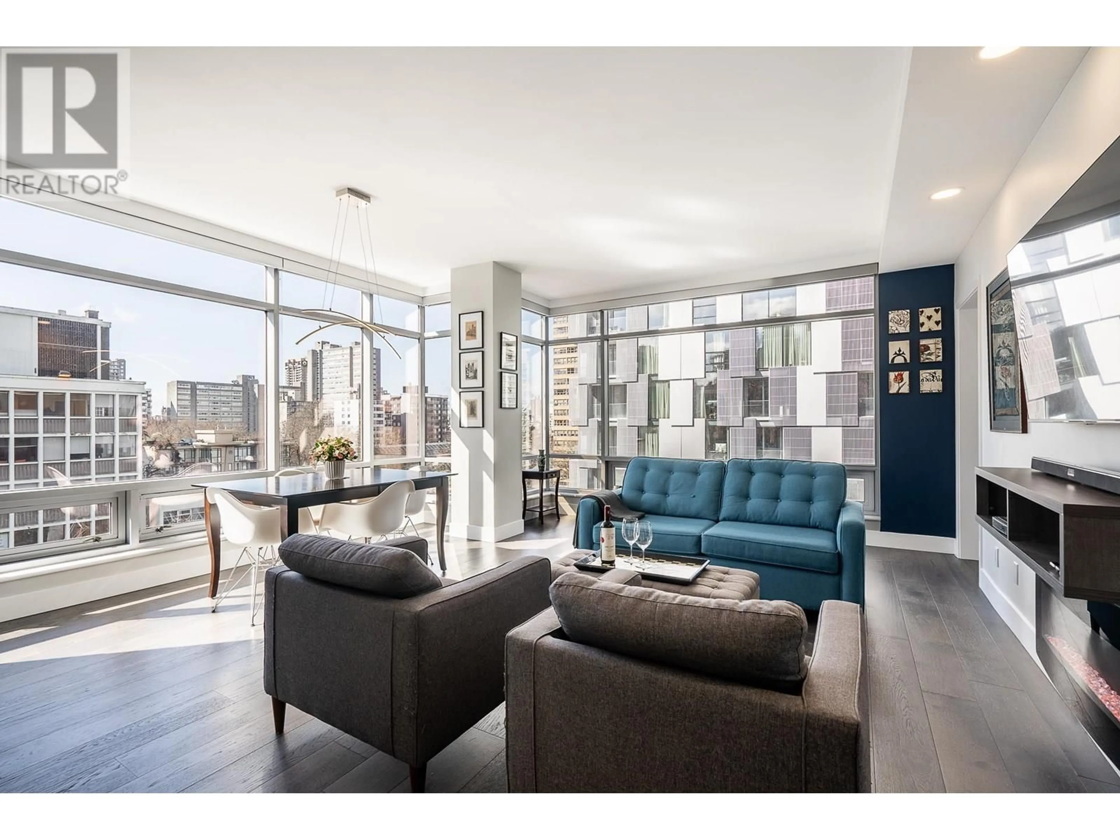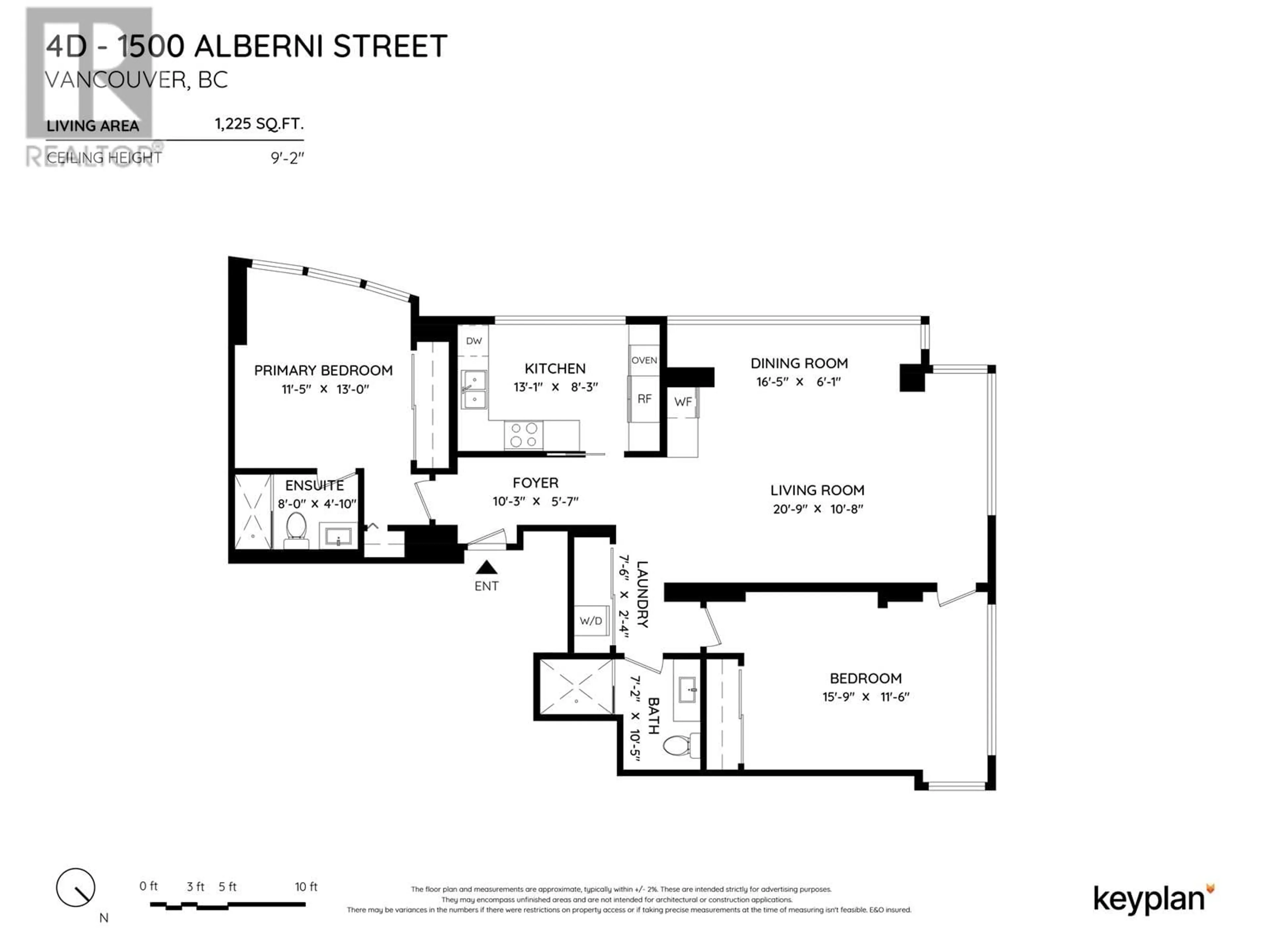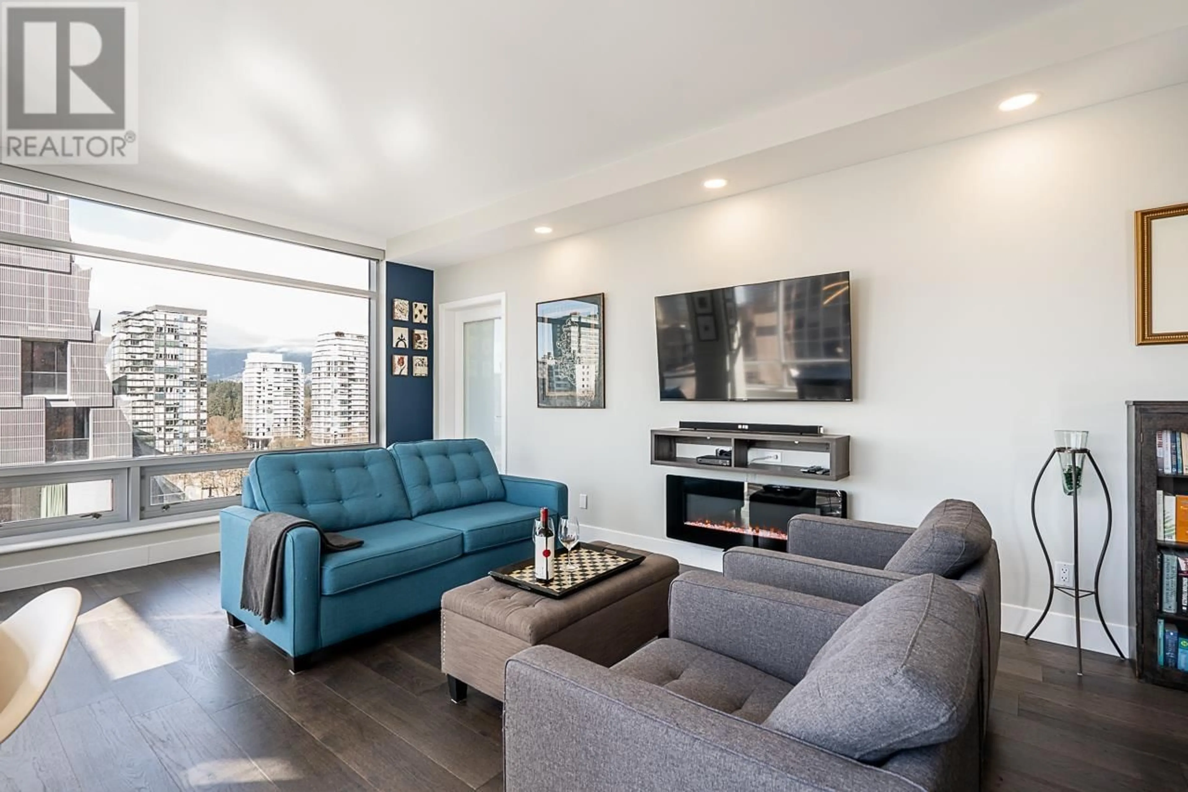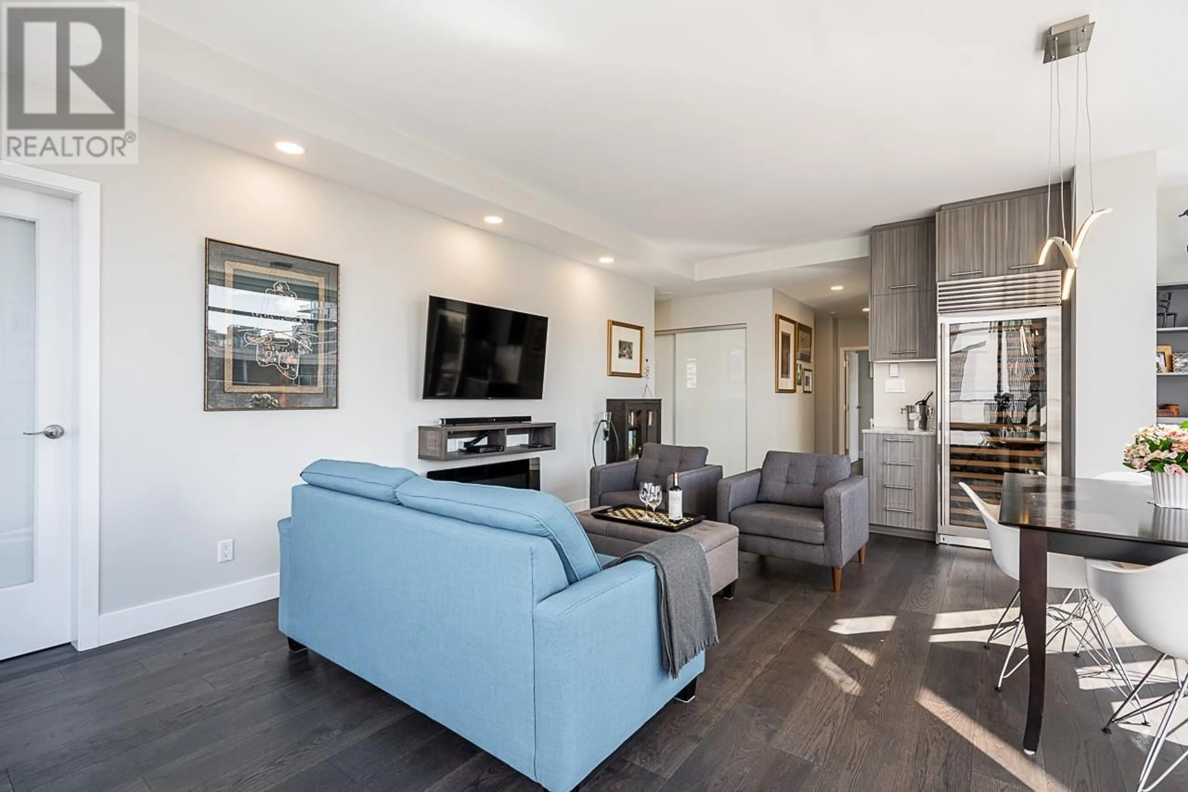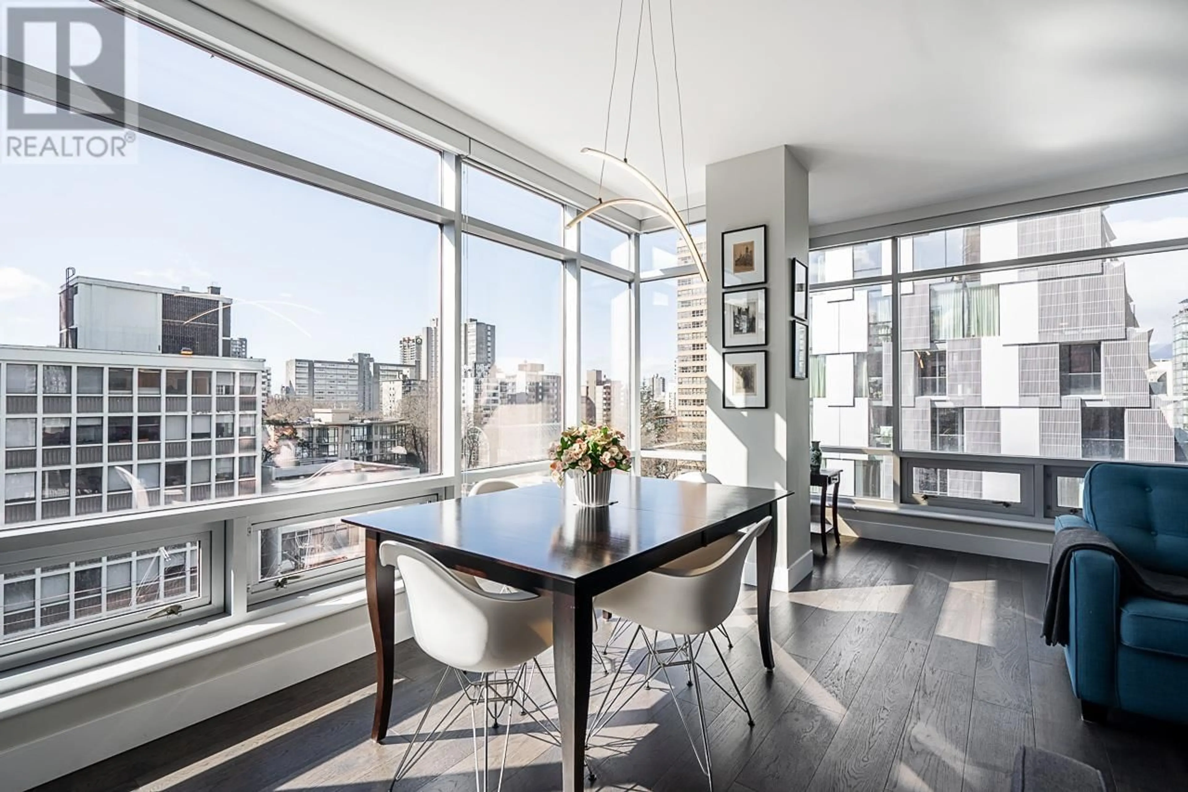4D - 1500 ALBERNI STREET, Vancouver, British Columbia V6G3C9
Contact us about this property
Highlights
Estimated valueThis is the price Wahi expects this property to sell for.
The calculation is powered by our Instant Home Value Estimate, which uses current market and property price trends to estimate your home’s value with a 90% accuracy rate.Not available
Price/Sqft$815/sqft
Monthly cost
Open Calculator
Description
This spotless 2 Bed 2 Bath home has been meticulously renovated with top-tier appliances & materials. Chef´s kitchen: 36" integrated fridge, induction cooktop, wall oven, Miele dishwasher. Luxury baths: oversized showers, towel warmers. High-end finishes: quartz counters, engineered hardwood, California closets, LED lighting, roller blinds. Extras: 150-bottle Sub-Zero wine fridge, in-suite storage + huge locker [4´x8´x8´], parking + ample visitor spots. Perks: 9´ smooth ceilings, Telus PureFibre, 24/7 concierge, proactive strata, healthy CRF. Steps to downtown, Stanley Park & Seawall! (id:39198)
Property Details
Interior
Features
Exterior
Parking
Garage spaces -
Garage type -
Total parking spaces 1
Condo Details
Amenities
Exercise Centre, Laundry - In Suite
Inclusions
Property History
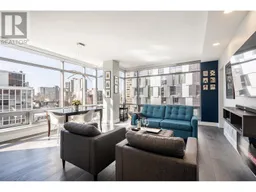 20
20
